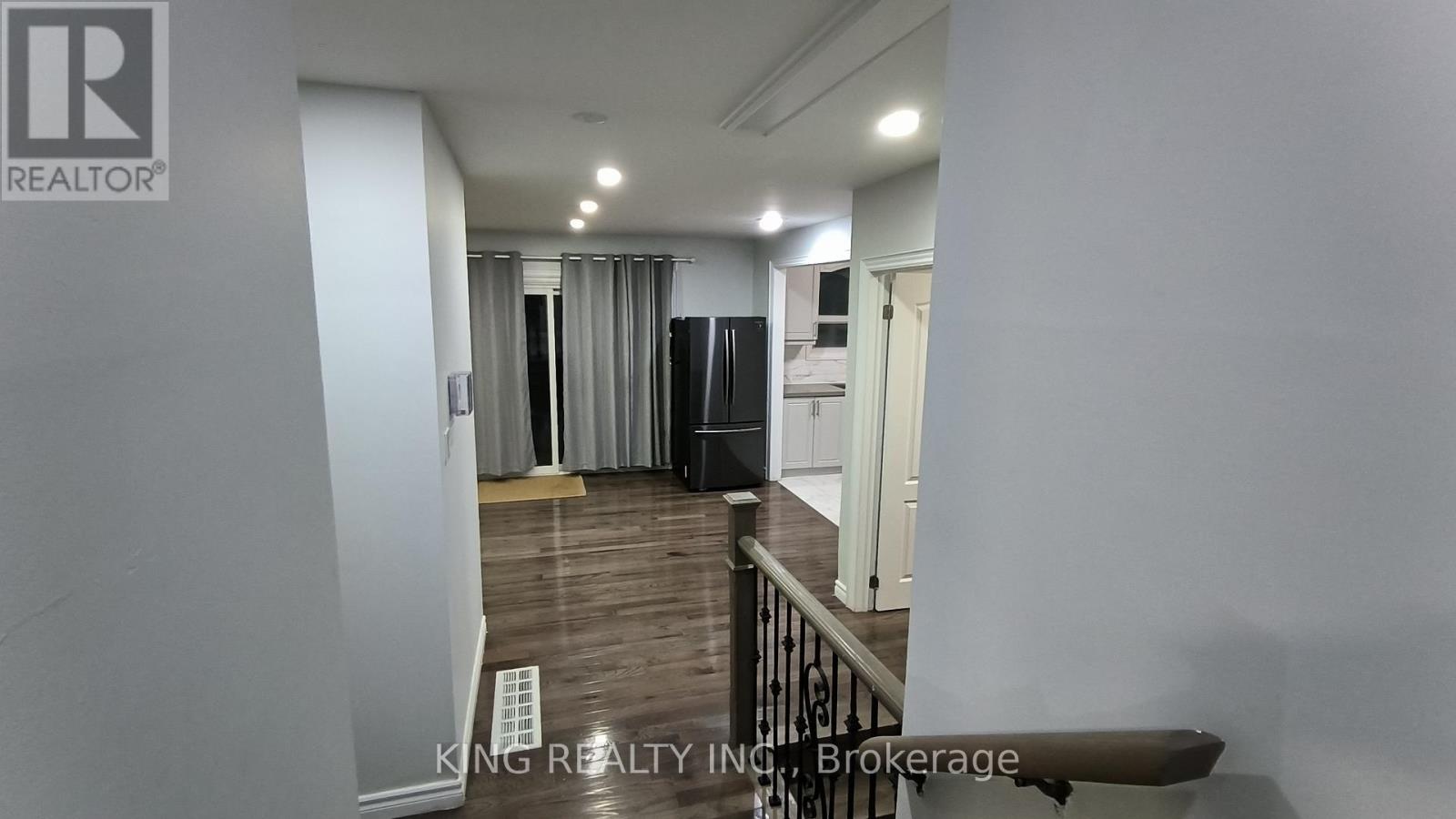5 Bedroom
2 Bathroom
Central Air Conditioning
Forced Air
$1
Absolute Show Stopper! Detached Home In Brampton's Desirable Northwood Park Community. house 53 X 100 Ft Lt , With Practical Layout Of 3+2 Bedrooms And Two Full Washrooms .Good Size Kitchen. Huge Driveway Accommodates 3 Cars. >>>minutes From Schools, Public Transit, Groceries And Parks.>>Upgraded 200 Amp service, Own Tankless water heater, Networked fire alarms, Ethernet Networking for smart Automation>>not To Be Missed. (id:47351)
Property Details
|
MLS® Number
|
W9383548 |
|
Property Type
|
Single Family |
|
Community Name
|
Northwood Park |
|
AmenitiesNearBy
|
Park, Public Transit, Schools |
|
ParkingSpaceTotal
|
3 |
Building
|
BathroomTotal
|
2 |
|
BedroomsAboveGround
|
3 |
|
BedroomsBelowGround
|
2 |
|
BedroomsTotal
|
5 |
|
Appliances
|
Water Heater, Dryer, Refrigerator, Stove, Washer |
|
BasementDevelopment
|
Finished |
|
BasementType
|
N/a (finished) |
|
ConstructionStyleAttachment
|
Detached |
|
ConstructionStyleSplitLevel
|
Sidesplit |
|
CoolingType
|
Central Air Conditioning |
|
ExteriorFinish
|
Brick |
|
FlooringType
|
Ceramic, Carpeted |
|
FoundationType
|
Concrete |
|
HeatingFuel
|
Natural Gas |
|
HeatingType
|
Forced Air |
|
Type
|
House |
|
UtilityWater
|
Municipal Water |
Land
|
Acreage
|
No |
|
LandAmenities
|
Park, Public Transit, Schools |
|
Sewer
|
Sanitary Sewer |
|
SizeDepth
|
100 Ft |
|
SizeFrontage
|
53 Ft |
|
SizeIrregular
|
53 X 100 Ft |
|
SizeTotalText
|
53 X 100 Ft |
Rooms
| Level |
Type |
Length |
Width |
Dimensions |
|
Main Level |
Living Room |
4.57 m |
3.58 m |
4.57 m x 3.58 m |
|
Main Level |
Dining Room |
3.35 m |
2.77 m |
3.35 m x 2.77 m |
|
Main Level |
Kitchen |
3.35 m |
2.16 m |
3.35 m x 2.16 m |
|
Main Level |
Bedroom 3 |
2.95 m |
2.52 m |
2.95 m x 2.52 m |
|
Upper Level |
Primary Bedroom |
3.59 m |
3.56 m |
3.59 m x 3.56 m |
|
Upper Level |
Bedroom 2 |
3.56 m |
3.07 m |
3.56 m x 3.07 m |
https://www.realtor.ca/real-estate/27507777/13-fairfield-avenue-brampton-northwood-park-northwood-park


















































