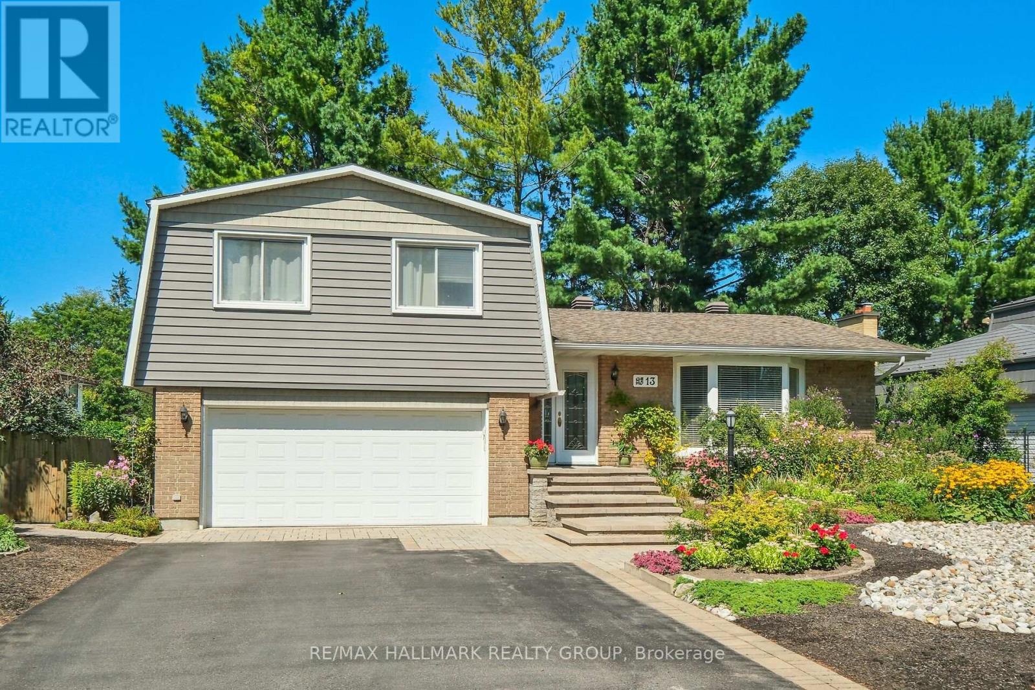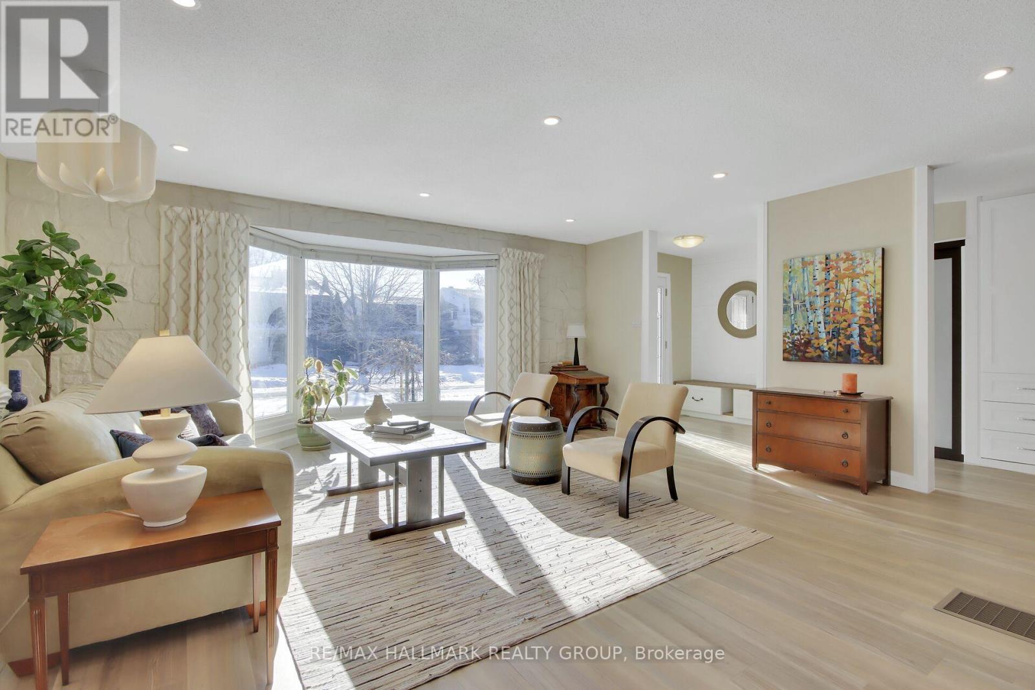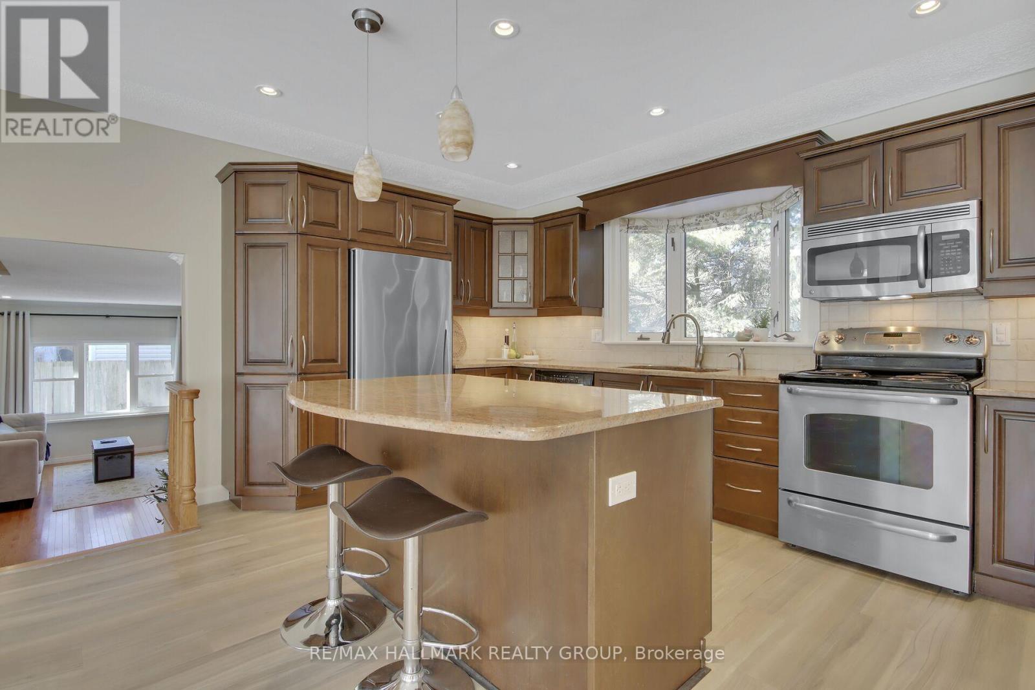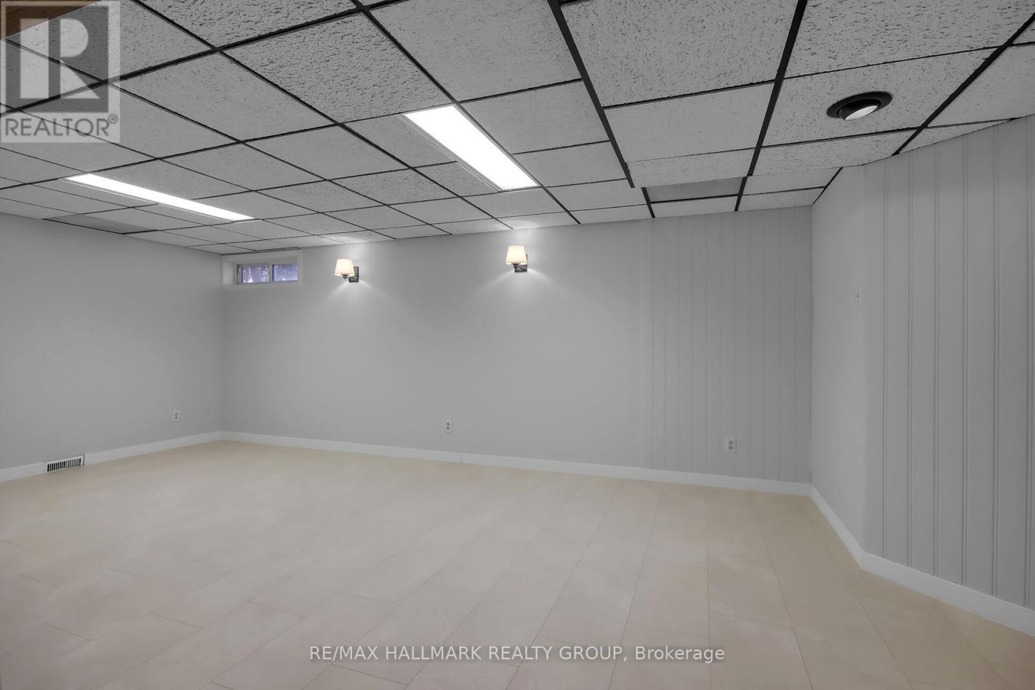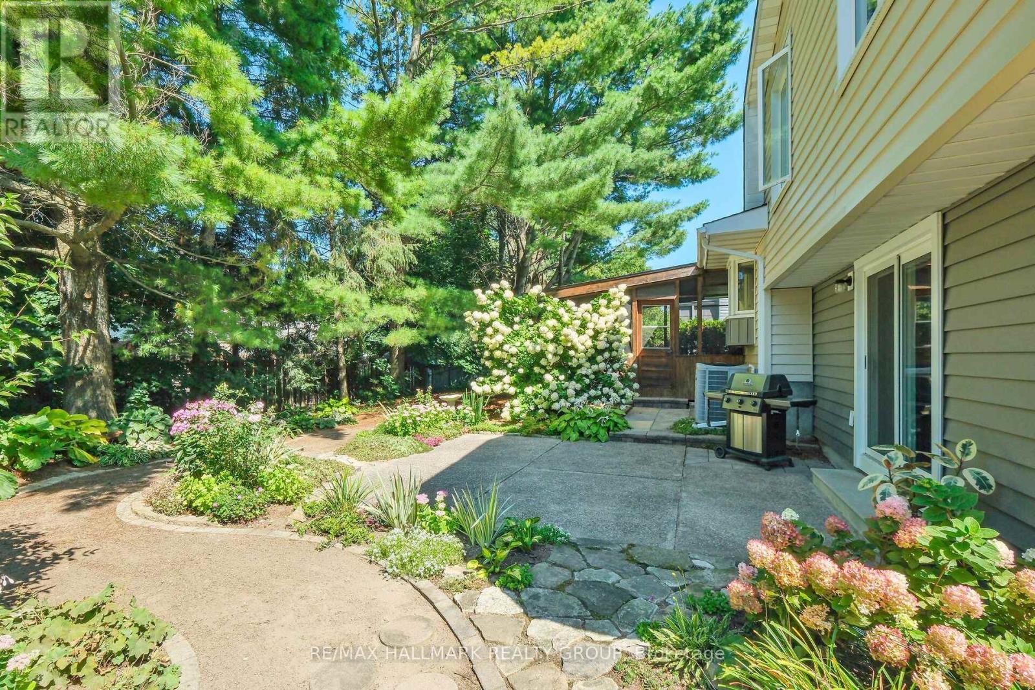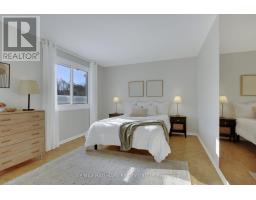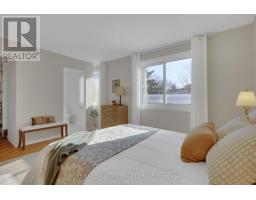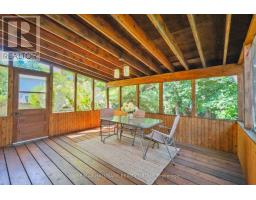4 Bedroom
3 Bathroom
Fireplace
Central Air Conditioning
Forced Air
Landscaped
$979,900
Immaculate and meticulously maintained 4 bedroom, 3 bathroom Side Split in prestigious Arlington Woods! Great location close to parks, schools, churches, synagogue, shopping amenities + steps to BRUCE PIT nature area + NCC hiking trails. Pride of ownership throughout! Stylish open concept Main Level design features lots of built in cabinetry + accented by quality laminate floors, custom kitchen with updated Shaker cabinets, granite counter tops, functional island, stainless steel appliances, large family room with brick fireplace + sliding doors to patio, entertainment sized living/dining rooms. The Second Level features spacious primary bedroom with updated luxury ensuite, good sized secondary bedrooms, main bathroom with custom cabinetry + air jet tub. The finished Lower Level includes huge recroom, separate playroom, workshop + lots of storage. Beautifully landscaped private MAINTENANCE FREE lot with SCREENED PORCH + patio. Double car attached garage with automatic garage door opener. Insulation upgraded to R5 + insulated siding for maximum energy efficiency. Additional photos: https://www.myvisuallistings.com/vt/350469 . Shows beautifully, great value! **** EXTRAS **** Fridge, Stove, Dishwasher, Washer, Dryer, Automatic Garage Door Opener, TESLA EV Charger, HWT Owned. (id:47351)
Open House
This property has open houses!
Starts at:
2:00 pm
Ends at:
4:00 pm
Property Details
|
MLS® Number
|
X11935036 |
|
Property Type
|
Single Family |
|
Community Name
|
7605 - Arlington Woods |
|
Features
|
Conservation/green Belt |
|
ParkingSpaceTotal
|
6 |
|
Structure
|
Porch |
Building
|
BathroomTotal
|
3 |
|
BedroomsAboveGround
|
4 |
|
BedroomsTotal
|
4 |
|
Amenities
|
Fireplace(s) |
|
Appliances
|
Water Heater, Garage Door Opener Remote(s), Blinds |
|
BasementDevelopment
|
Finished |
|
BasementType
|
N/a (finished) |
|
ConstructionStyleAttachment
|
Detached |
|
ConstructionStyleSplitLevel
|
Sidesplit |
|
CoolingType
|
Central Air Conditioning |
|
ExteriorFinish
|
Brick, Vinyl Siding |
|
FireplacePresent
|
Yes |
|
FireplaceTotal
|
1 |
|
FoundationType
|
Poured Concrete |
|
HalfBathTotal
|
1 |
|
HeatingFuel
|
Natural Gas |
|
HeatingType
|
Forced Air |
|
Type
|
House |
|
UtilityWater
|
Municipal Water |
Parking
Land
|
Acreage
|
No |
|
LandscapeFeatures
|
Landscaped |
|
Sewer
|
Sanitary Sewer |
|
SizeDepth
|
100 Ft |
|
SizeFrontage
|
70 Ft |
|
SizeIrregular
|
70 X 100 Ft |
|
SizeTotalText
|
70 X 100 Ft |
Rooms
| Level |
Type |
Length |
Width |
Dimensions |
|
Second Level |
Bedroom 2 |
3.04 m |
3.04 m |
3.04 m x 3.04 m |
|
Second Level |
Bedroom 3 |
3.04 m |
3.04 m |
3.04 m x 3.04 m |
|
Second Level |
Bedroom 4 |
3.04 m |
2.95 m |
3.04 m x 2.95 m |
|
Lower Level |
Workshop |
4.38 m |
2.5 m |
4.38 m x 2.5 m |
|
Lower Level |
Recreational, Games Room |
6.4 m |
4.87 m |
6.4 m x 4.87 m |
|
Main Level |
Living Room |
5.79 m |
3.65 m |
5.79 m x 3.65 m |
|
Main Level |
Dining Room |
3.65 m |
3.47 m |
3.65 m x 3.47 m |
|
Main Level |
Kitchen |
5.73 m |
3.96 m |
5.73 m x 3.96 m |
|
Main Level |
Family Room |
5.48 m |
4.87 m |
5.48 m x 4.87 m |
|
Main Level |
Laundry Room |
2.13 m |
1.52 m |
2.13 m x 1.52 m |
|
Main Level |
Primary Bedroom |
4.08 m |
3.65 m |
4.08 m x 3.65 m |
https://www.realtor.ca/real-estate/27829139/13-cosburn-avenue-ottawa-7605-arlington-woods

