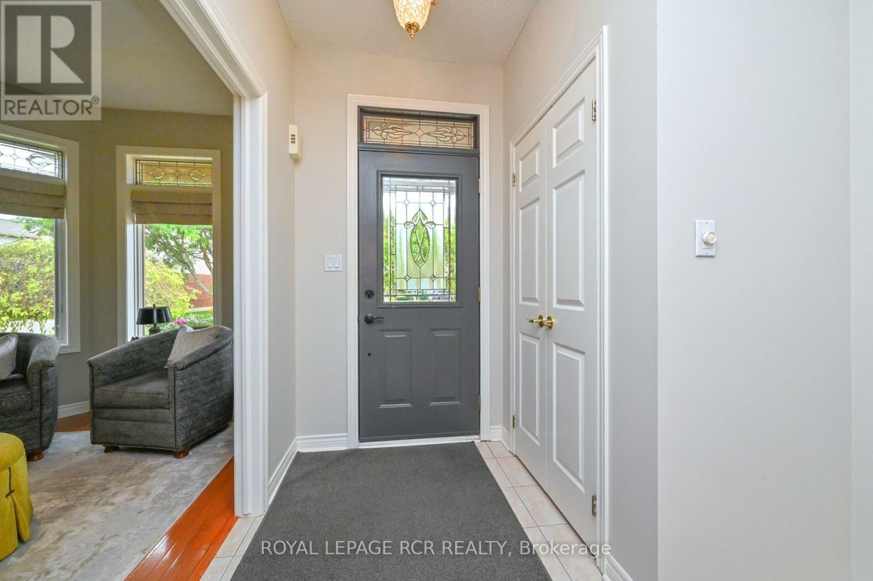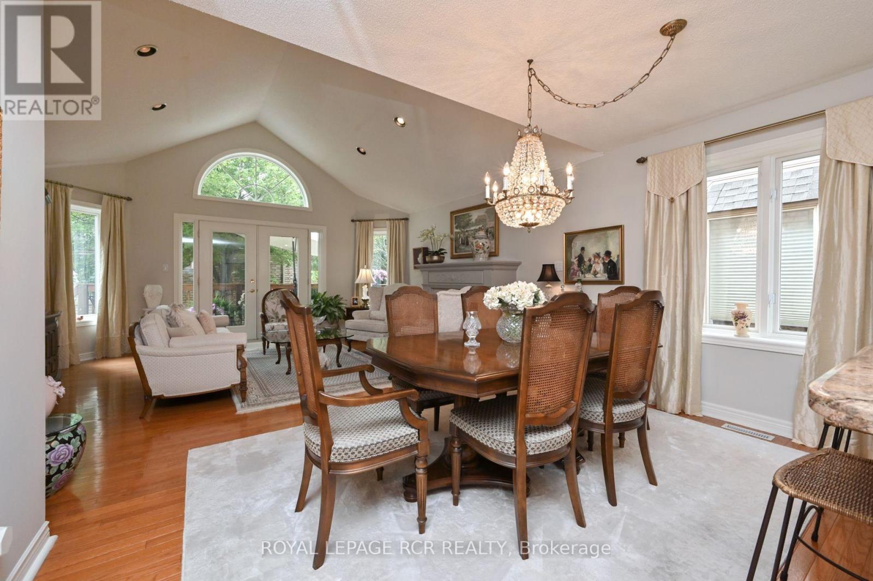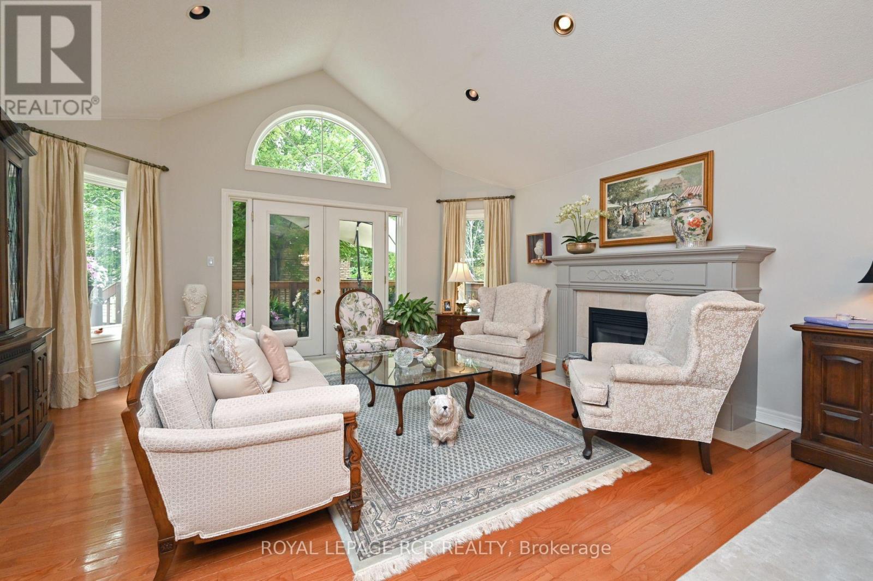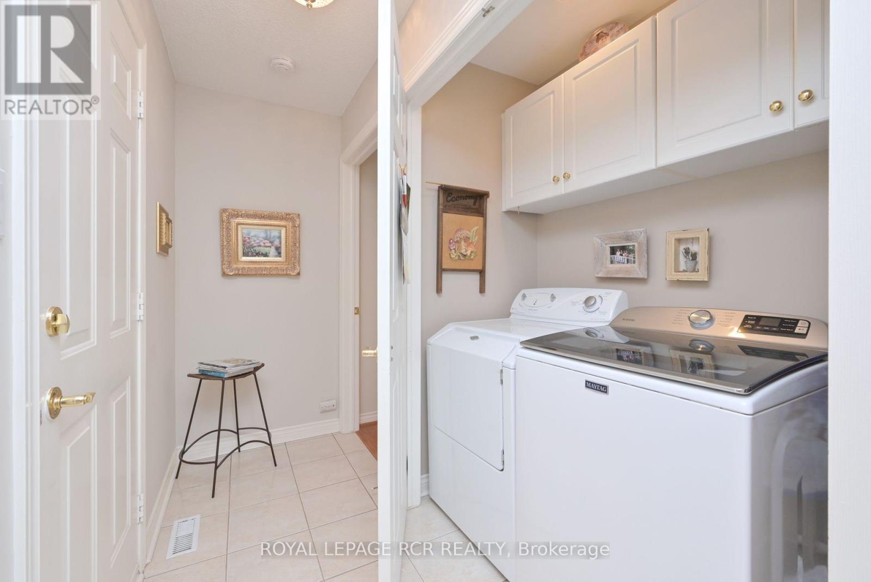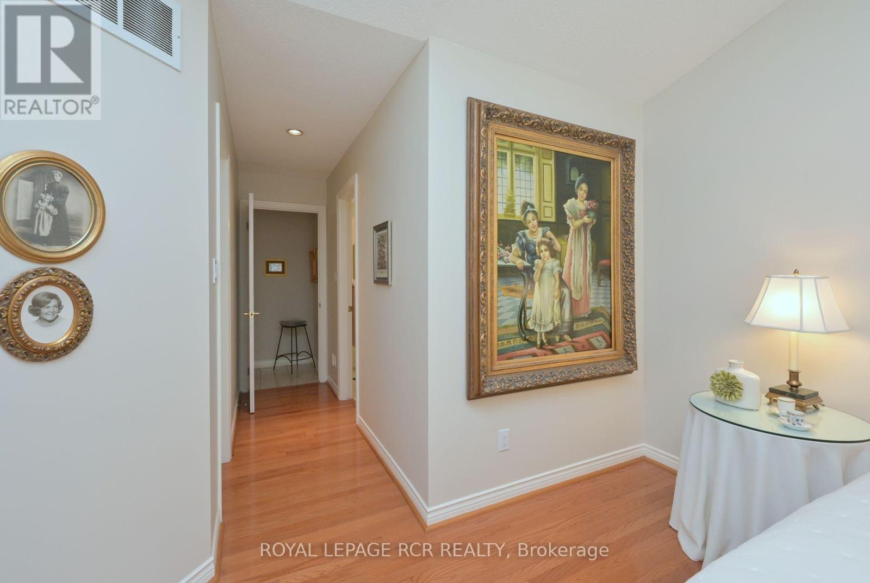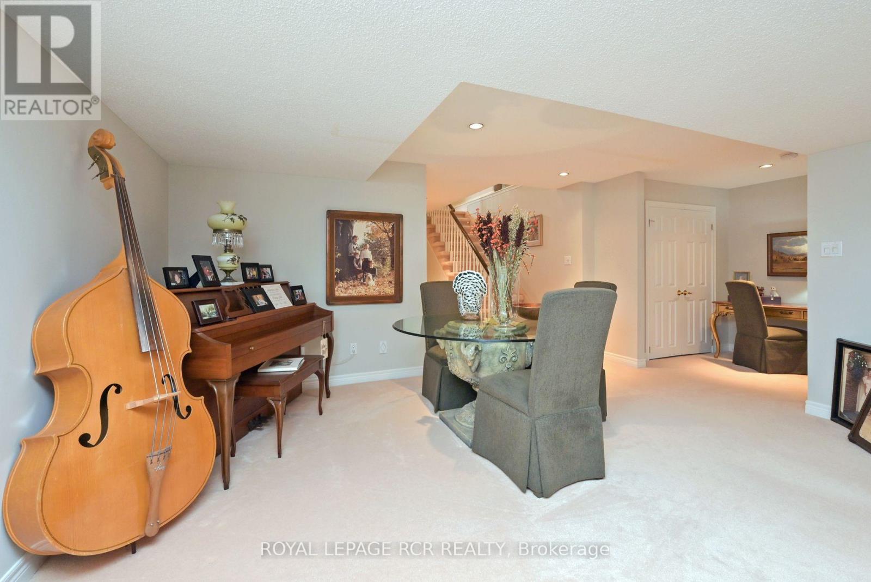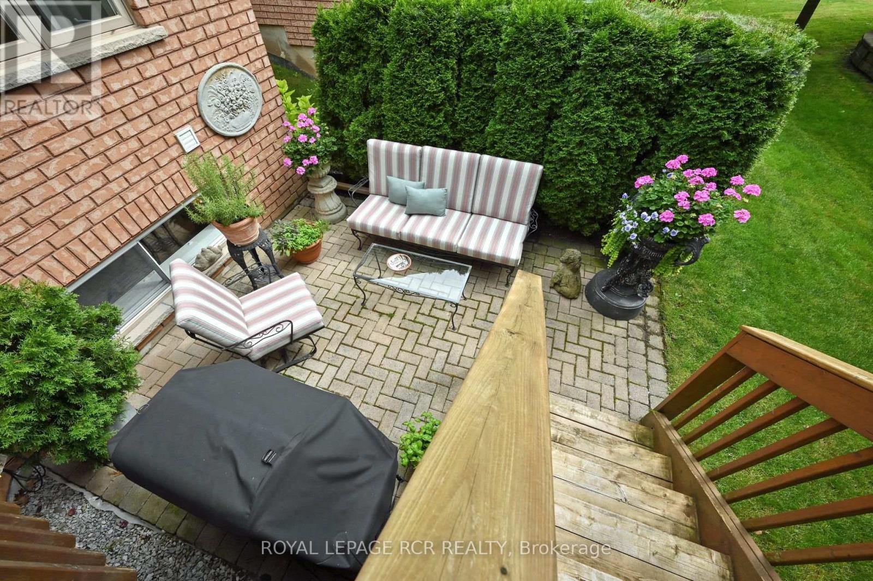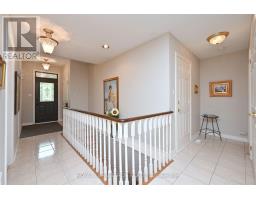$939,000Maintenance, Water, Common Area Maintenance, Insurance, Parking
$599 Monthly
Maintenance, Water, Common Area Maintenance, Insurance, Parking
$599 MonthlyWelcome to your new home in the award-winning, virtually maintenance free, adult lifestyle community of Briar Hill. This beautifully appointed bungalow offers an excellent open concept floor plan with many upgrades. You will love that this home offers you 'main floor living' a spacious primary with ensuite and walk-in closet, main floor laundry and an additional space to use as a home office or den. The professionally finished lower level features a large, inviting family room with a fireplace, and a guest bedroom that your guests will be more than comfortable in. Add in another 3-piece bath and lots of storage space - perfection! The deck off the living room is an ideal setting to entertain, relax or BBQ on. You can also enjoy 36 holes of golf, 2 scenic trails, along with a 16,000 sq ft Community Centre filled with tons of activities & events. Come tour this lovely home and see for yourself what the community is like. Remember - in Briar Hill it's not just a home - it's a lifestyle! Shows 10++ (id:47351)
Open House
This property has open houses!
1:30 pm
Ends at:3:30 pm
Property Details
| MLS® Number | N9307499 |
| Property Type | Single Family |
| Community Name | Alliston |
| AmenitiesNearBy | Hospital, Place Of Worship |
| CommunityFeatures | Pet Restrictions, Community Centre |
| Features | Ravine, Balcony |
| ParkingSpaceTotal | 3 |
Building
| BathroomTotal | 3 |
| BedroomsAboveGround | 1 |
| BedroomsBelowGround | 1 |
| BedroomsTotal | 2 |
| Amenities | Recreation Centre, Party Room, Visitor Parking |
| Appliances | Water Heater, Central Vacuum, Dishwasher, Dryer, Garage Door Opener, Microwave, Refrigerator, Stove, Washer |
| ArchitecturalStyle | Bungalow |
| BasementDevelopment | Finished |
| BasementType | Full (finished) |
| ConstructionStyleAttachment | Detached |
| CoolingType | Central Air Conditioning |
| ExteriorFinish | Brick |
| FireplacePresent | Yes |
| FlooringType | Hardwood, Ceramic, Carpeted |
| HalfBathTotal | 1 |
| HeatingFuel | Natural Gas |
| HeatingType | Forced Air |
| StoriesTotal | 1 |
| Type | House |
Parking
| Garage |
Land
| Acreage | No |
| LandAmenities | Hospital, Place Of Worship |
Rooms
| Level | Type | Length | Width | Dimensions |
|---|---|---|---|---|
| Lower Level | Family Room | 6.4 m | 5.05 m | 6.4 m x 5.05 m |
| Lower Level | Bedroom | 4.45 m | 3.28 m | 4.45 m x 3.28 m |
| Lower Level | Utility Room | 6.1 m | 2.44 m | 6.1 m x 2.44 m |
| Main Level | Living Room | 5.11 m | 4.88 m | 5.11 m x 4.88 m |
| Main Level | Dining Room | 2.44 m | 3.94 m | 2.44 m x 3.94 m |
| Main Level | Kitchen | 2.9 m | 3.94 m | 2.9 m x 3.94 m |
| Main Level | Primary Bedroom | 4.42 m | 3.66 m | 4.42 m x 3.66 m |
| Main Level | Den | 3.66 m | 2.44 m | 3.66 m x 2.44 m |
| Main Level | Laundry Room | 0.91 m | 2.06 m | 0.91 m x 2.06 m |
https://www.realtor.ca/real-estate/27385835/13-briar-gate-way-new-tecumseth-alliston-alliston



