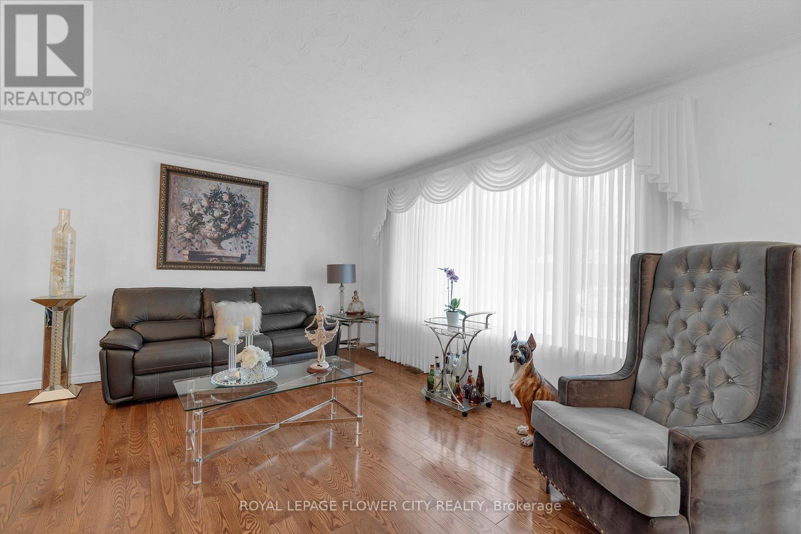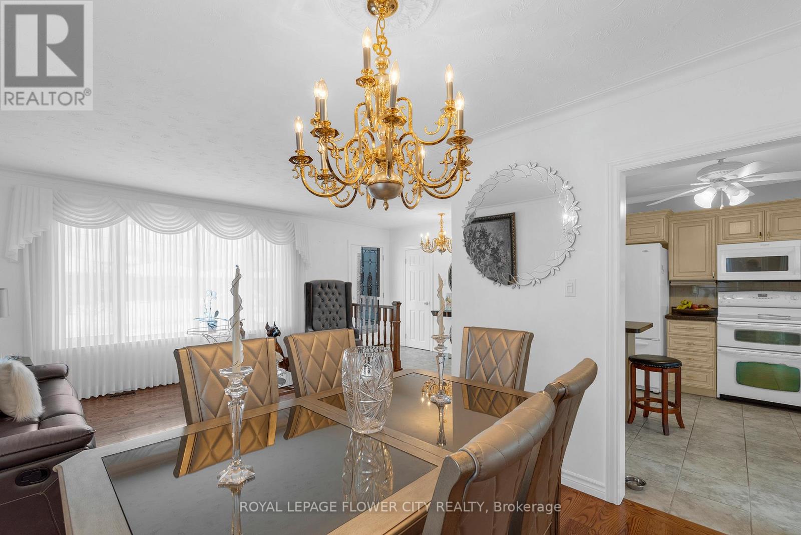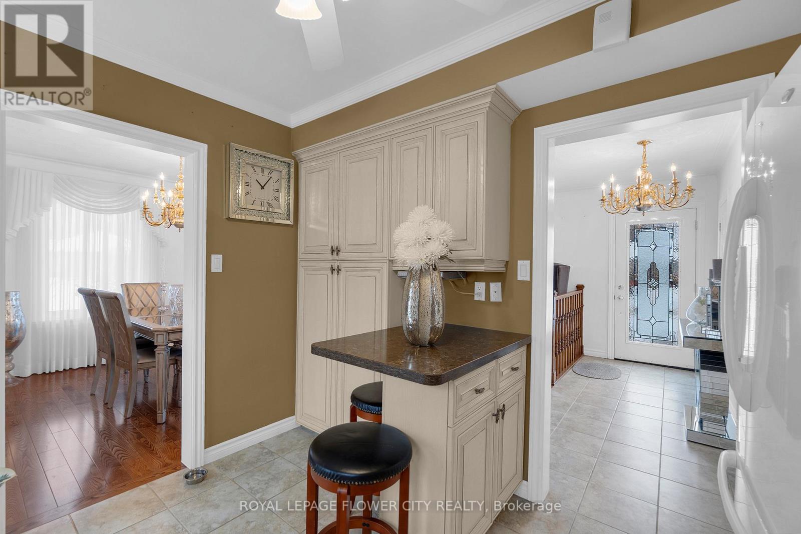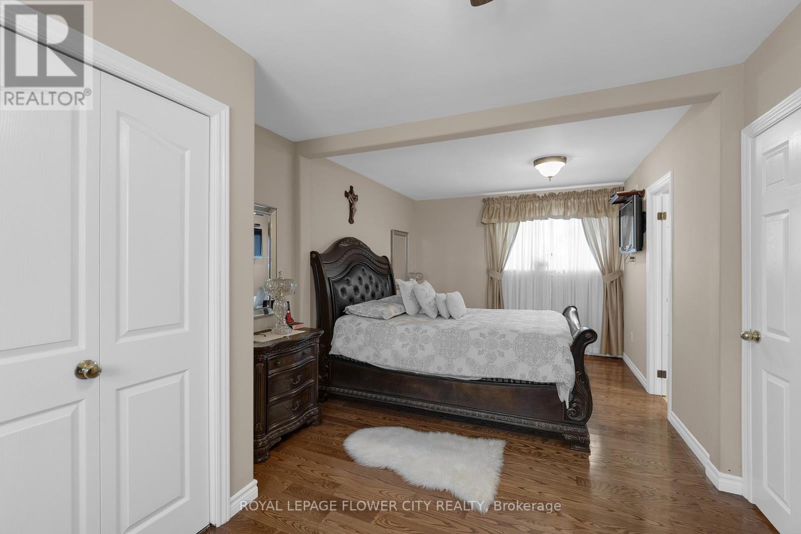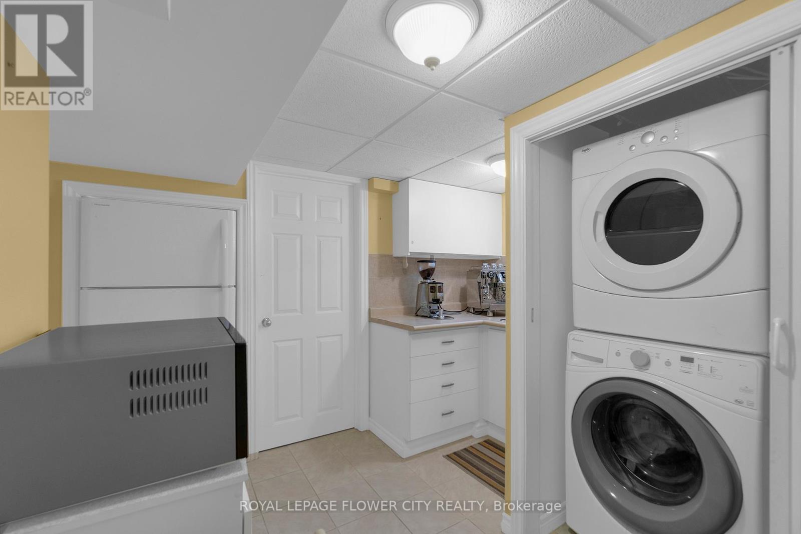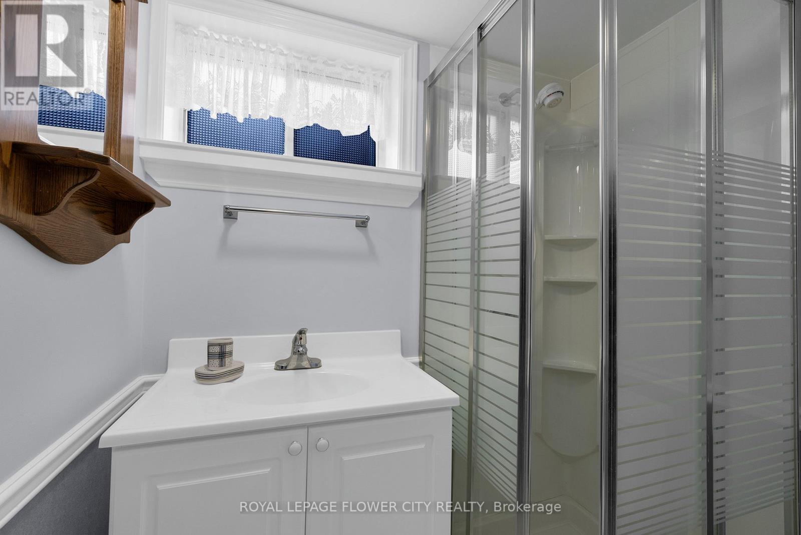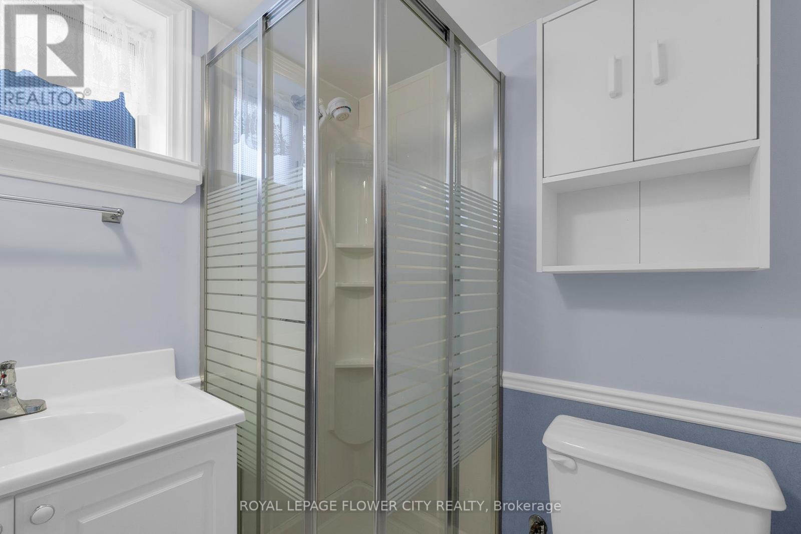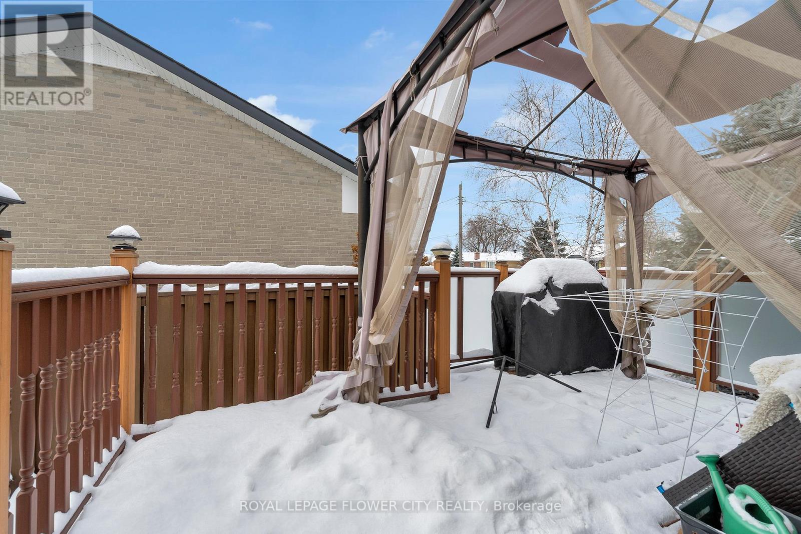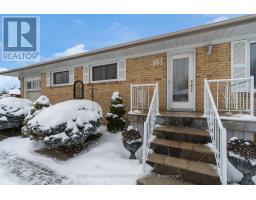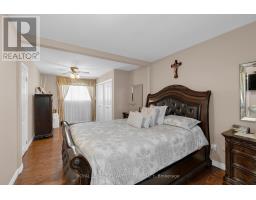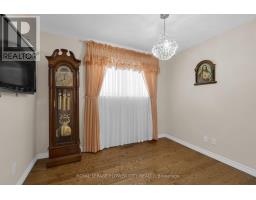4 Bedroom
3 Bathroom
Bungalow
Fireplace
Central Air Conditioning
Forced Air
$1,109,000
Stunning 2-bedroom (formerly 3-bedroom) home on a serene crescent in Georgetown's mature neighbourhood. The oversized primary suite boasts a 3-piece ensuite and ample closet space. Enjoy a stylish kitchen with a breakfast bar and walkout to a private deck. Hardwood floors grace the main level. The finished basement offers a cosy rec room with a gas fireplace, a 3-piece bath, rough-in for a kitchen, and two spacious bedrooms. Situated on a beautifully landscaped corner lot, this property includes two storage sheds within a large fenced area. New shingles (2023)! The driveway accommodates six cars. Impeccably maintained and move-in ready! **** EXTRAS **** 2 fridge , Stove, Washer , Dryer , B/I Dishwasher , Microwave, 3 ceiling fans, basement storage rack , water softner . (id:47351)
Property Details
|
MLS® Number
|
W11921988 |
|
Property Type
|
Single Family |
|
Community Name
|
Georgetown |
|
Parking Space Total
|
7 |
Building
|
Bathroom Total
|
3 |
|
Bedrooms Above Ground
|
2 |
|
Bedrooms Below Ground
|
2 |
|
Bedrooms Total
|
4 |
|
Architectural Style
|
Bungalow |
|
Basement Development
|
Finished |
|
Basement Type
|
N/a (finished) |
|
Construction Style Attachment
|
Detached |
|
Cooling Type
|
Central Air Conditioning |
|
Exterior Finish
|
Brick |
|
Fireplace Present
|
Yes |
|
Flooring Type
|
Hardwood |
|
Foundation Type
|
Concrete |
|
Heating Fuel
|
Natural Gas |
|
Heating Type
|
Forced Air |
|
Stories Total
|
1 |
|
Type
|
House |
|
Utility Water
|
Municipal Water |
Parking
Land
|
Acreage
|
No |
|
Sewer
|
Sanitary Sewer |
|
Size Depth
|
114 Ft ,2 In |
|
Size Frontage
|
56 Ft ,7 In |
|
Size Irregular
|
56.59 X 114.17 Ft |
|
Size Total Text
|
56.59 X 114.17 Ft |
Rooms
| Level |
Type |
Length |
Width |
Dimensions |
|
Basement |
Recreational, Games Room |
3.75 m |
5.8 m |
3.75 m x 5.8 m |
|
Basement |
Bedroom 3 |
3.2 m |
4.6 m |
3.2 m x 4.6 m |
|
Basement |
Bedroom 4 |
3.15 m |
2.75 m |
3.15 m x 2.75 m |
|
Ground Level |
Living Room |
3.6 m |
4.6 m |
3.6 m x 4.6 m |
|
Ground Level |
Dining Room |
2.2 m |
3.15 m |
2.2 m x 3.15 m |
|
Ground Level |
Kitchen |
3.4 m |
3 m |
3.4 m x 3 m |
|
Ground Level |
Primary Bedroom |
3.1 m |
6.75 m |
3.1 m x 6.75 m |
|
Ground Level |
Bedroom 2 |
2.5 m |
3.3 m |
2.5 m x 3.3 m |
https://www.realtor.ca/real-estate/27798920/13-bairstow-crescent-halton-hills-georgetown-georgetown





