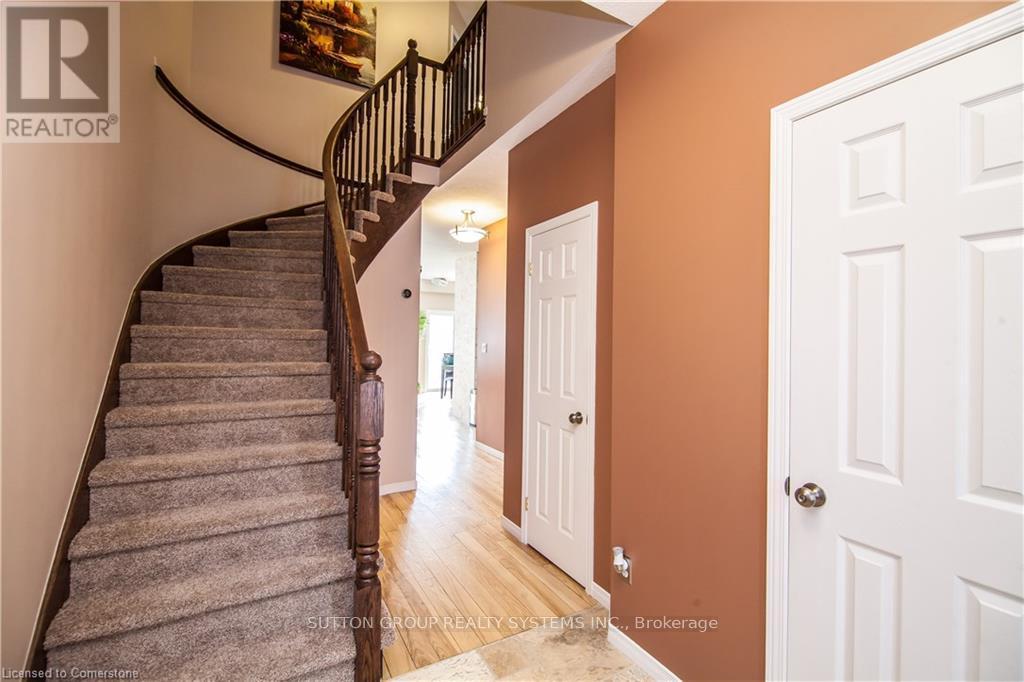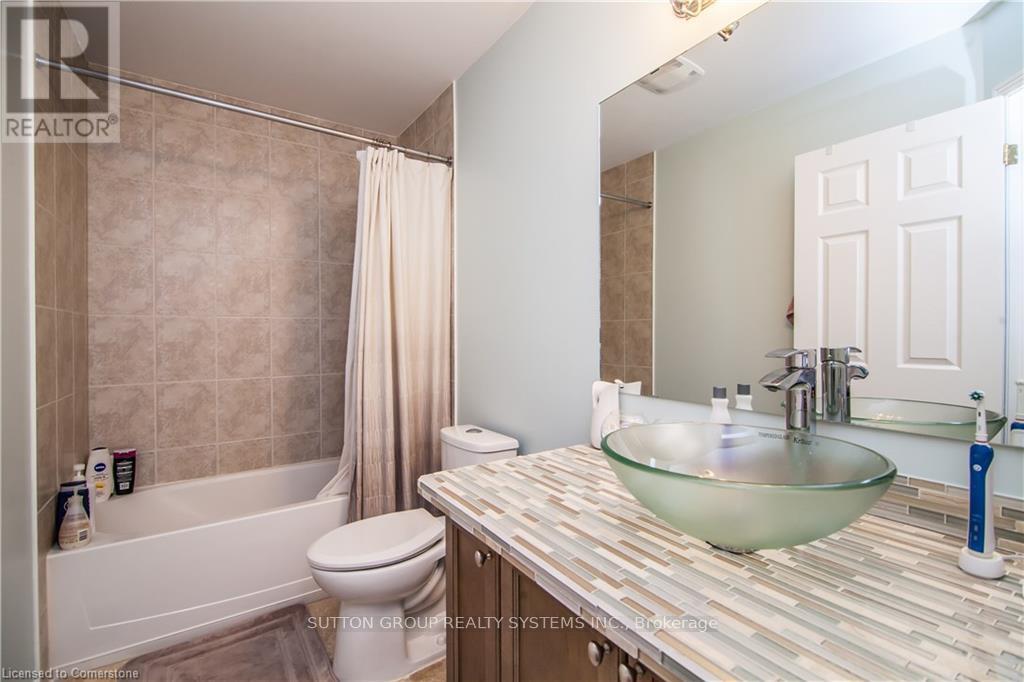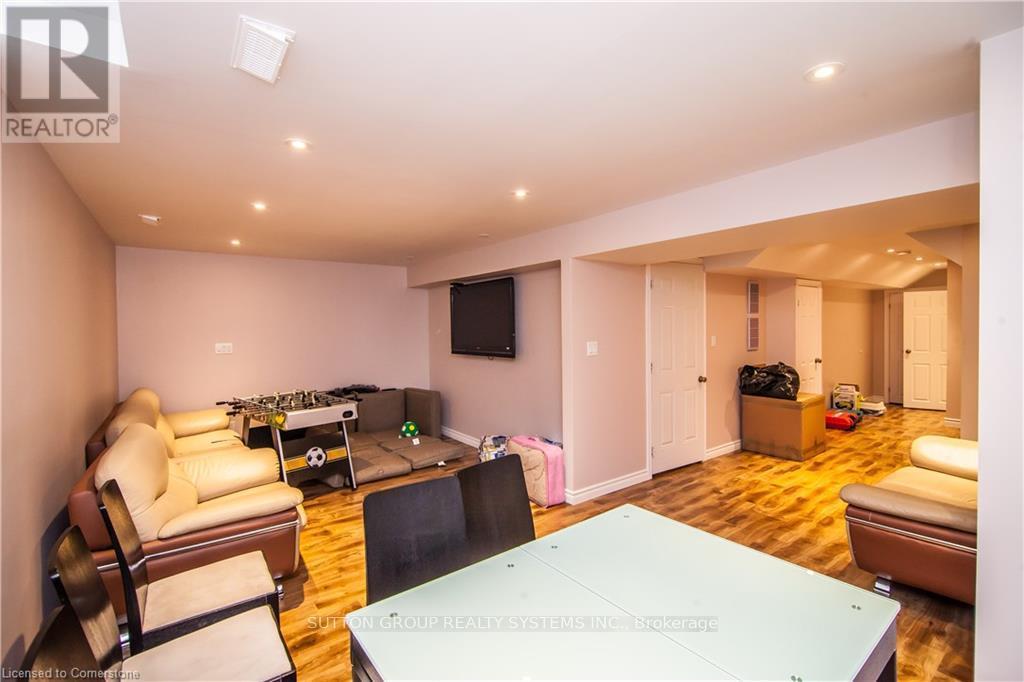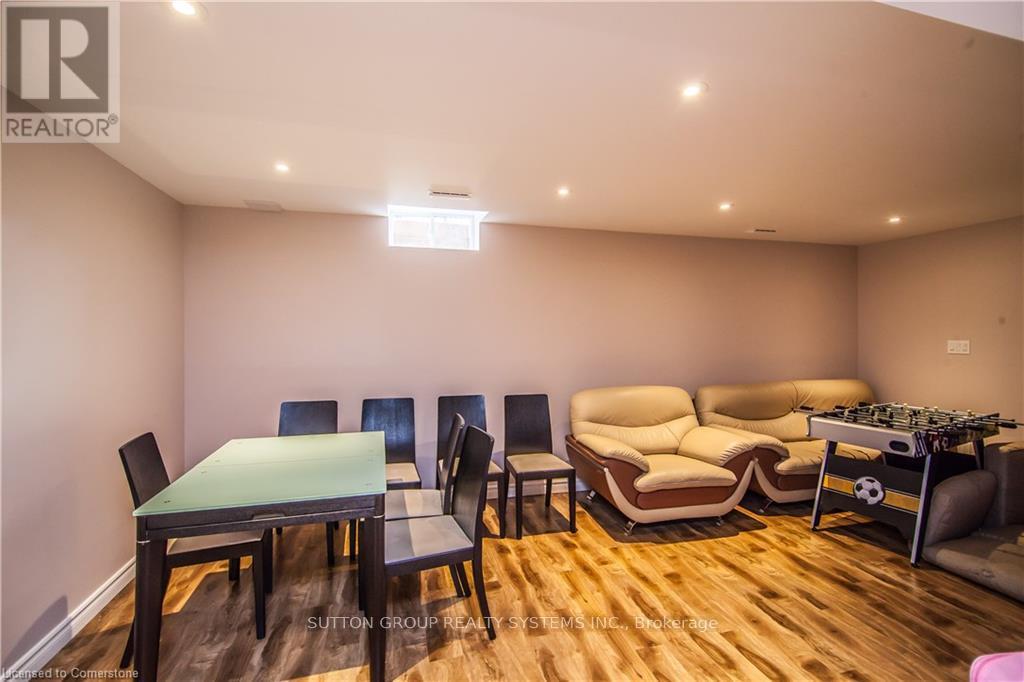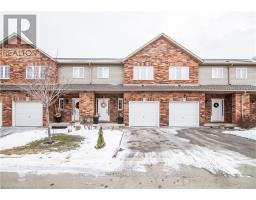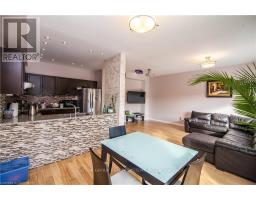3 Bedroom
3 Bathroom
Central Air Conditioning
Forced Air
$2,900 Monthly
Bright, Beautiful and spacious 3 bedroom, 3 bath townhouse with fully finished basement. Lovely open concept living room. Walk-out to large, fully fenced backyard. Upgraded kitchen with granite counter tops. Located in desirable community beech/Fifty Point Area. Walking distance to lake. Easy access to QEW. Fully finished basement. Offers 3 piece bath, Recreation Room and Superior upgrades. A must see. You won't be disappointed! Tenant pays utility. **** EXTRAS **** Fridge, Stove, Dishwasher, Washer & Dryer. (id:47351)
Property Details
|
MLS® Number
|
X11907665 |
|
Property Type
|
Single Family |
|
Community Name
|
Lakeshore |
|
ParkingSpaceTotal
|
2 |
Building
|
BathroomTotal
|
3 |
|
BedroomsAboveGround
|
3 |
|
BedroomsTotal
|
3 |
|
Appliances
|
Water Heater |
|
BasementDevelopment
|
Finished |
|
BasementType
|
N/a (finished) |
|
ConstructionStyleAttachment
|
Attached |
|
CoolingType
|
Central Air Conditioning |
|
ExteriorFinish
|
Aluminum Siding, Brick |
|
FoundationType
|
Poured Concrete |
|
HalfBathTotal
|
1 |
|
HeatingFuel
|
Natural Gas |
|
HeatingType
|
Forced Air |
|
StoriesTotal
|
2 |
|
Type
|
Row / Townhouse |
|
UtilityWater
|
Municipal Water |
Parking
Land
|
Acreage
|
No |
|
Sewer
|
Sanitary Sewer |
Rooms
| Level |
Type |
Length |
Width |
Dimensions |
|
Main Level |
Living Room |
5.54 m |
3.56 m |
5.54 m x 3.56 m |
|
Main Level |
Dining Room |
2.95 m |
2.57 m |
2.95 m x 2.57 m |
|
Main Level |
Kitchen |
3.38 m |
2.57 m |
3.38 m x 2.57 m |
|
Main Level |
Primary Bedroom |
5.33 m |
3.99 m |
5.33 m x 3.99 m |
|
Main Level |
Bedroom |
3.25 m |
2.95 m |
3.25 m x 2.95 m |
|
Main Level |
Bedroom 3 |
4.01 m |
2.95 m |
4.01 m x 2.95 m |
https://www.realtor.ca/real-estate/27767416/13-20-pisa-drive-hamilton-lakeshore-lakeshore


