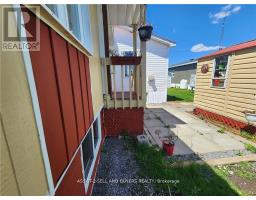1 Bedroom
1 Bathroom
Bungalow
Wall Unit
Other
$99,900
Affordable, carefree living is offered in this cozy mobile home nestled on leased land in an adult-oriented mobile home park close to the scenic St. Lawrence River. The front leads to a main living room with a seamless flow into the dining area, and a kitchen with a lovely bay window. The main bedroom offers convenient built-in storage units included. There is a spacious bathroom/laundry equipped with the essential fixtures, pretty tiles and lots of storage. Outside...a charming front porch, side door accessed private patio, perennials parking and storage shed. The home is well maintained with exterior 'smart board' insulation, updated interior walls and windows. The main unit is secured with 4 heavy chains to posts on a poured cement slab with enclosed storage provided under the unit. Overall, this mobile home offers an idyllic and affordable retreat for those seeking a tranquil and close-to-nature and conveniences lifestyle. Mobile home is on leased land and the current land lease may be subject to a 50 per month increase. Also, please note traditional mortgage may not be available for this type of property. Ask listing agent for details. (id:47351)
Property Details
|
MLS® Number
|
X12065228 |
|
Property Type
|
Single Family |
|
Community Name
|
715 - South Stormont (Osnabruck) Twp |
|
Amenities Near By
|
Park |
|
Features
|
Flat Site |
|
Parking Space Total
|
2 |
|
Structure
|
Deck, Shed |
Building
|
Bathroom Total
|
1 |
|
Bedrooms Above Ground
|
1 |
|
Bedrooms Total
|
1 |
|
Age
|
16 To 30 Years |
|
Appliances
|
Water Heater, Water Treatment, Dryer, Hood Fan, Microwave, Stove, Washer, Refrigerator |
|
Architectural Style
|
Bungalow |
|
Construction Style Attachment
|
Detached |
|
Cooling Type
|
Wall Unit |
|
Exterior Finish
|
Aluminum Siding |
|
Heating Fuel
|
Propane |
|
Heating Type
|
Other |
|
Stories Total
|
1 |
|
Type
|
House |
|
Utility Water
|
Drilled Well |
Parking
Land
|
Access Type
|
Public Road |
|
Acreage
|
No |
|
Land Amenities
|
Park |
|
Sewer
|
Septic System |
|
Zoning Description
|
Mobile Home Park |
Rooms
| Level |
Type |
Length |
Width |
Dimensions |
|
Main Level |
Living Room |
4.34 m |
3.02 m |
4.34 m x 3.02 m |
|
Main Level |
Dining Room |
2.89 m |
2.59 m |
2.89 m x 2.59 m |
|
Main Level |
Kitchen |
2.89 m |
3.02 m |
2.89 m x 3.02 m |
|
Main Level |
Bathroom |
2.56 m |
2.26 m |
2.56 m x 2.26 m |
|
Main Level |
Bedroom |
2.31 m |
3.02 m |
2.31 m x 3.02 m |
https://www.realtor.ca/real-estate/28127961/13-14154-anderson-road-south-stormont-715-south-stormont-osnabruck-twp




























