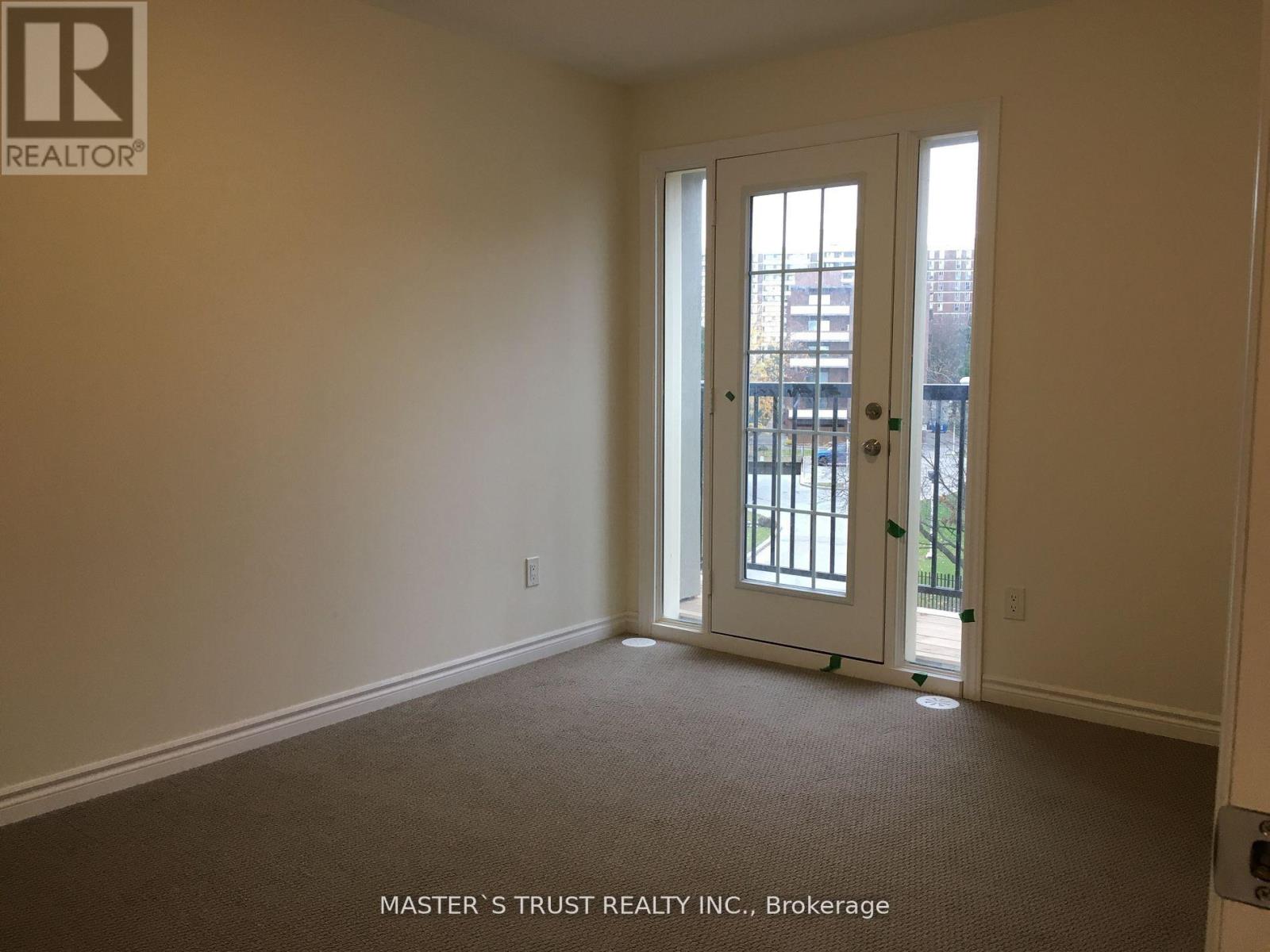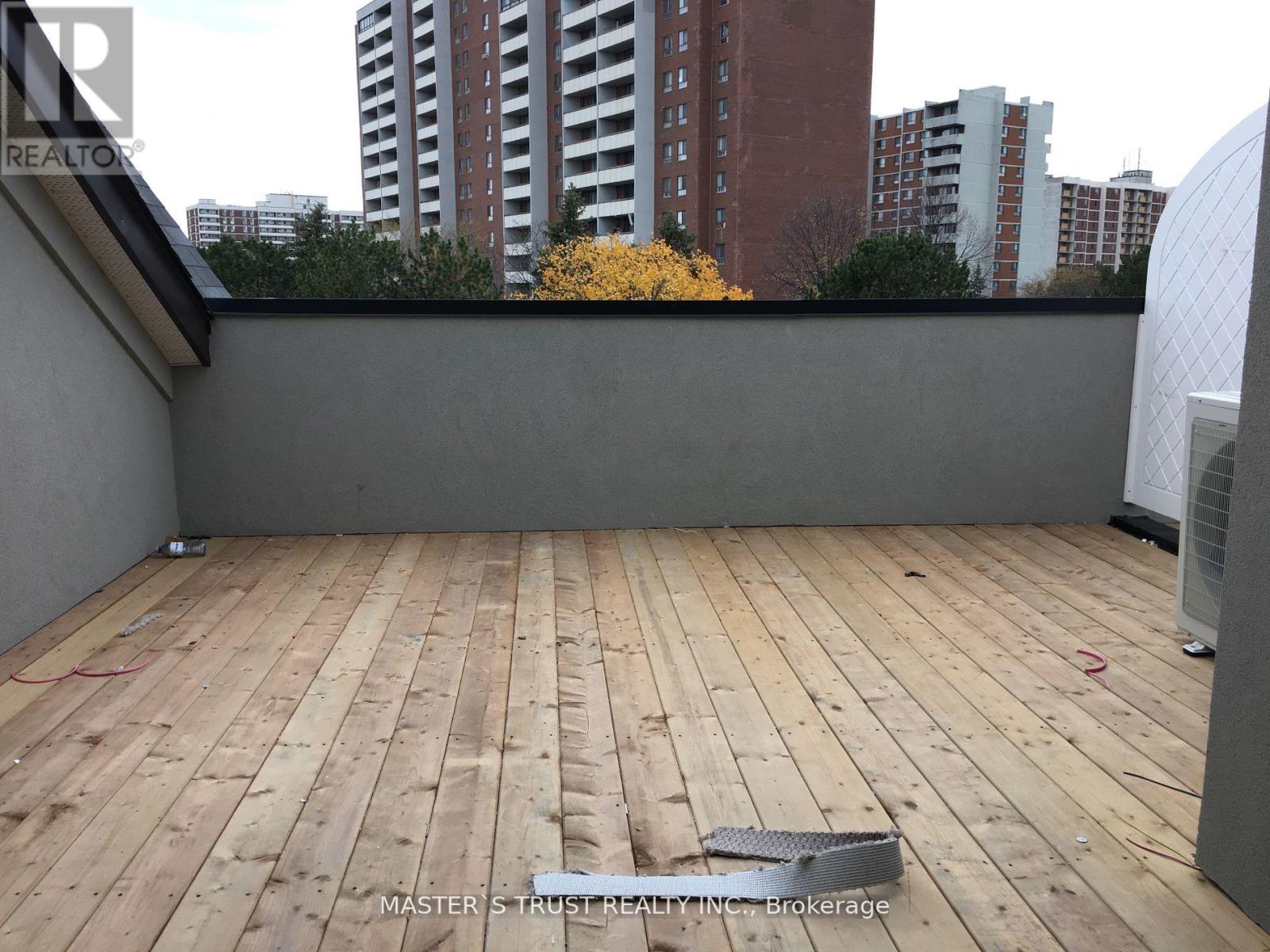4 Bedroom
5 Bathroom
Central Air Conditioning
Forced Air
$3,800 MonthlyParcel of Tied LandMaintenance, Parcel of Tied Land
$172.80 Monthly
Maintenance, Parcel of Tied Land
$172.80 MonthlySuper Convenience, Unit Has 4 Brs Townhouse Facing North West, 9' Ceiling Main Floor W/ Open Concept Kitchen, Living & Dining Room. Private Roof Patio, Two Underground Parking. Excellent Location, Steps To Ttc, Mall, Supermarkets, Parks, Schools, Restaurants. Mins Drive To Hwy 401/404/Dvp. Landlord Has Dinning Table And A Set Of Sofa Stay. (id:47351)
Property Details
| MLS® Number | E11902401 |
| Property Type | Single Family |
| Community Name | L'Amoreaux |
| ParkingSpaceTotal | 2 |
Building
| BathroomTotal | 5 |
| BedroomsAboveGround | 4 |
| BedroomsTotal | 4 |
| Appliances | Furniture |
| BasementDevelopment | Partially Finished |
| BasementType | N/a (partially Finished) |
| ConstructionStyleAttachment | Attached |
| CoolingType | Central Air Conditioning |
| ExteriorFinish | Brick Facing, Shingles |
| FlooringType | Ceramic |
| FoundationType | Concrete |
| HalfBathTotal | 1 |
| HeatingFuel | Natural Gas |
| HeatingType | Forced Air |
| StoriesTotal | 3 |
| Type | Row / Townhouse |
| UtilityWater | Municipal Water |
Land
| Acreage | No |
| Sewer | Sanitary Sewer |
Rooms
| Level | Type | Length | Width | Dimensions |
|---|---|---|---|---|
| Second Level | Bedroom 2 | Measurements not available | ||
| Second Level | Bedroom 3 | Measurements not available | ||
| Third Level | Bedroom 4 | Measurements not available | ||
| Third Level | Primary Bedroom | 4 m | 2.94 m | 4 m x 2.94 m |
| Ground Level | Kitchen | Measurements not available | ||
| Ground Level | Dining Room | Measurements not available | ||
| Ground Level | Living Room | Measurements not available |
https://www.realtor.ca/real-estate/27757219/13-1255-bridletowne-circle-toronto-lamoreaux-lamoreaux
















