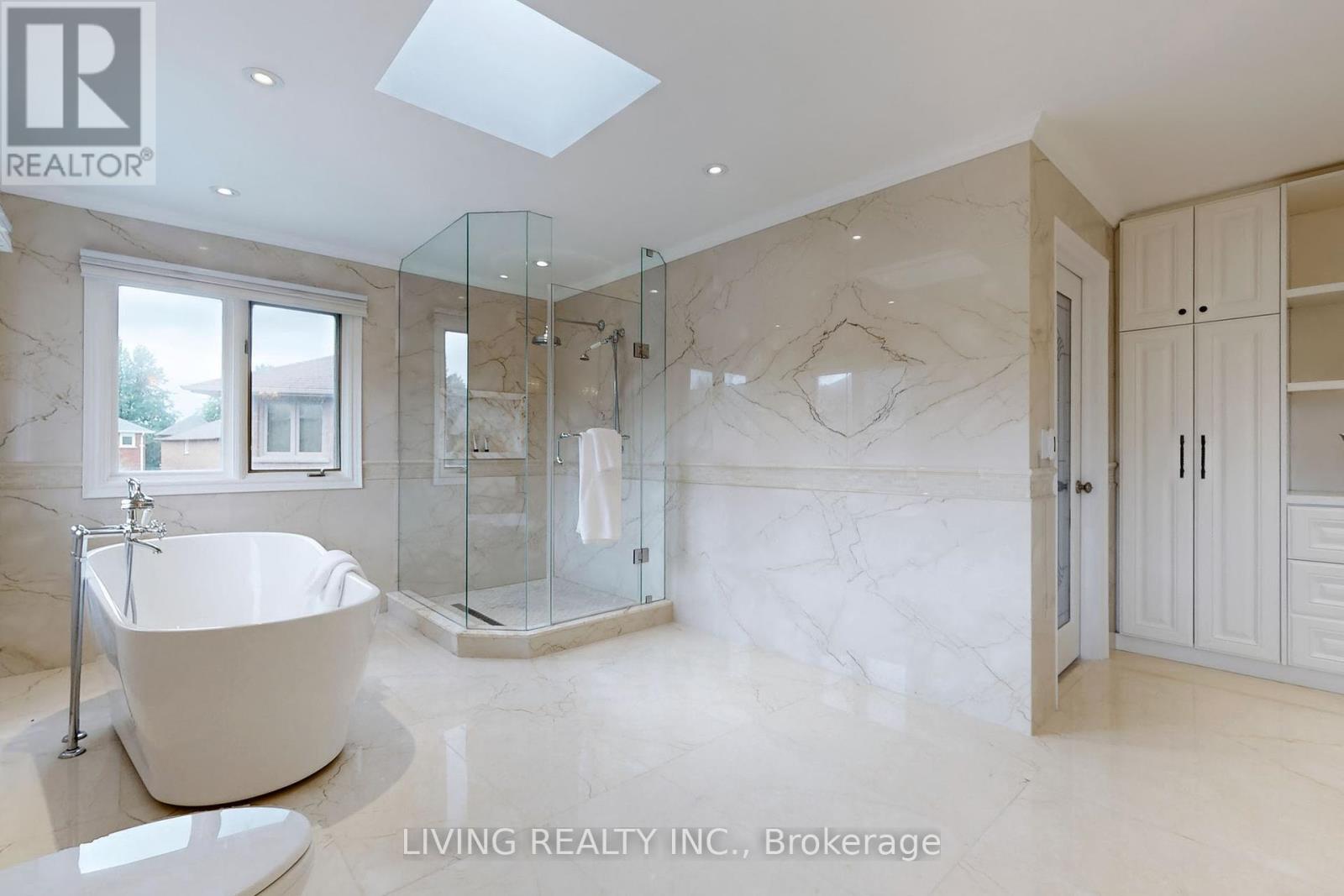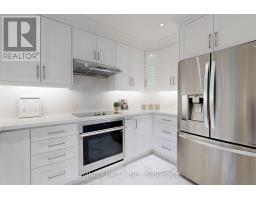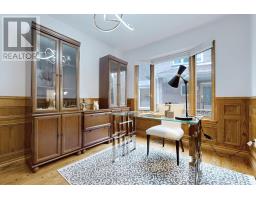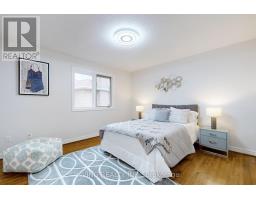5 Bedroom
6 Bathroom
Fireplace
Central Air Conditioning
Forced Air
$2,490,000
Welcome to 12A Mauro Court in Richmond Hill! This custom built stunning bsmt walk-up home boasts 4 ensuite bedrooms, majestic silverwrought iron spindle stairs. The home is adorned with sparkling crystal chandeliers and sophisticated artistic ceilings, adding a touch of luxuryto every room. The bright kitchen is perfect for culinary adventures, while the master bedroom features a custom-designed walk-in closet and askylight in the en-suite bathroom, bathing the space in natural light.The basement, with its separate entrance, includes a recreation room, akitchen, a wet bar, a bedroom, and 2 baths, making it ideal for rental income or as an in-law suite. Located in a quiet area, this homeoffers convenience with nearby plazas, schools, restaurants, parks, public transportation, supermarkets & Toronto Montessori Schls. 5000 sf living area ( 3410 sf per MPAC + recently reno finished basement apartment w sep ent **** EXTRAS **** All Elfs, numerous pot lights, sparkle crystal chamdeliers, New Appliances: (Fridge, Stoves, DW), Washer/Dryer, CAC, HEF, HWT, 2 GDOs (id:47351)
Property Details
|
MLS® Number
|
N9372576 |
|
Property Type
|
Single Family |
|
Community Name
|
Doncrest |
|
ParkingSpaceTotal
|
6 |
Building
|
BathroomTotal
|
6 |
|
BedroomsAboveGround
|
4 |
|
BedroomsBelowGround
|
1 |
|
BedroomsTotal
|
5 |
|
BasementFeatures
|
Separate Entrance |
|
BasementType
|
N/a |
|
ConstructionStyleAttachment
|
Detached |
|
CoolingType
|
Central Air Conditioning |
|
ExteriorFinish
|
Brick |
|
FireplacePresent
|
Yes |
|
FlooringType
|
Hardwood, Ceramic |
|
FoundationType
|
Unknown |
|
HalfBathTotal
|
1 |
|
HeatingFuel
|
Natural Gas |
|
HeatingType
|
Forced Air |
|
StoriesTotal
|
2 |
|
Type
|
House |
|
UtilityWater
|
Municipal Water |
Parking
Land
|
Acreage
|
No |
|
Sewer
|
Sanitary Sewer |
|
SizeDepth
|
103 Ft ,3 In |
|
SizeFrontage
|
40 Ft ,2 In |
|
SizeIrregular
|
40.23 X 103.3 Ft ; As Per Geowarehouse 72.25(r) X 125.05(w) |
|
SizeTotalText
|
40.23 X 103.3 Ft ; As Per Geowarehouse 72.25(r) X 125.05(w) |
Rooms
| Level |
Type |
Length |
Width |
Dimensions |
|
Second Level |
Primary Bedroom |
5.46 m |
5.12 m |
5.46 m x 5.12 m |
|
Second Level |
Bedroom 2 |
4.25 m |
3.44 m |
4.25 m x 3.44 m |
|
Second Level |
Bedroom 3 |
4.94 m |
3.82 m |
4.94 m x 3.82 m |
|
Second Level |
Bedroom 4 |
3.95 m |
3.63 m |
3.95 m x 3.63 m |
|
Basement |
Kitchen |
4.41 m |
3.13 m |
4.41 m x 3.13 m |
|
Basement |
Bedroom |
5.36 m |
3.33 m |
5.36 m x 3.33 m |
|
Basement |
Recreational, Games Room |
6.19 m |
3.45 m |
6.19 m x 3.45 m |
|
Main Level |
Living Room |
5.58 m |
3.43 m |
5.58 m x 3.43 m |
|
Main Level |
Dining Room |
4.97 m |
3.43 m |
4.97 m x 3.43 m |
|
Main Level |
Kitchen |
6.79 m |
4.25 m |
6.79 m x 4.25 m |
|
Main Level |
Family Room |
5.43 m |
3.63 m |
5.43 m x 3.63 m |
|
Main Level |
Library |
3.63 m |
2.86 m |
3.63 m x 2.86 m |
https://www.realtor.ca/real-estate/27479684/12a-mauro-court-richmond-hill-doncrest-doncrest
















































































