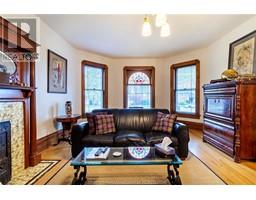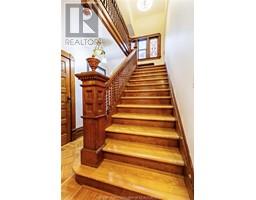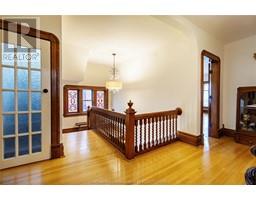4 Bedroom
2 Bathroom
Fireplace
Central Air Conditioning
Ductless, Forced Air
$559,000
Welcome to 129 William St. S., a stunning Victorian-style home that exudes warmth, character, and elegance. This beautifully maintained residence boasts impressive features that blend seamlessly with modern conveniences, making it the perfect haven for families and those seeking old-world charm. Interior highlights include grand staircase with intricate details, soaring ceilings (10+ft), and spacious living areas perfect for relaxation and entertainment. Four generously-sized Bedrooms with closets, an upper-level Laundry for added convenience, 4PCBathroom on upper floor and 2PC Bathroom on the main floor. Many recent updates to ensure modern comfort and Owner pride is evident in meticulous maintenance. The classic Victorian façade with brick exterior, decorative trim, roof corbels, and large windows allows natural light to pour in. Don’t miss this exceptional opportunity to own a piece of history, that is beautifully restored for modern living! Contact us today to schedule a viewing! (id:47351)
Property Details
|
MLS® Number
|
24026519 |
|
Property Type
|
Single Family |
|
Features
|
Paved Driveway, Mutual Driveway |
Building
|
Bathroom Total
|
2 |
|
Bedrooms Above Ground
|
4 |
|
Bedrooms Total
|
4 |
|
Constructed Date
|
1890 |
|
Cooling Type
|
Central Air Conditioning |
|
Exterior Finish
|
Brick |
|
Fireplace Present
|
Yes |
|
Fireplace Type
|
Insert |
|
Flooring Type
|
Ceramic/porcelain, Hardwood |
|
Foundation Type
|
Concrete |
|
Half Bath Total
|
1 |
|
Heating Fuel
|
Natural Gas |
|
Heating Type
|
Ductless, Forced Air |
|
Stories Total
|
3 |
|
Type
|
House |
Parking
Land
|
Acreage
|
No |
|
Size Irregular
|
54.2x123.46 |
|
Size Total Text
|
54.2x123.46|under 1/4 Acre |
|
Zoning Description
|
Rl3 |
Rooms
| Level |
Type |
Length |
Width |
Dimensions |
|
Second Level |
4pc Bathroom |
12 ft ,8 in |
9 ft ,1 in |
12 ft ,8 in x 9 ft ,1 in |
|
Second Level |
Bedroom |
18 ft ,2 in |
14 ft ,10 in |
18 ft ,2 in x 14 ft ,10 in |
|
Second Level |
Bedroom |
16 ft ,4 in |
13 ft ,10 in |
16 ft ,4 in x 13 ft ,10 in |
|
Second Level |
Bedroom |
14 ft |
11 ft ,5 in |
14 ft x 11 ft ,5 in |
|
Second Level |
Primary Bedroom |
19 ft ,11 in |
13 ft ,11 in |
19 ft ,11 in x 13 ft ,11 in |
|
Third Level |
Other |
|
|
Measurements not available |
|
Basement |
Storage |
|
|
Measurements not available |
|
Main Level |
2pc Bathroom |
8 ft |
4 ft |
8 ft x 4 ft |
|
Main Level |
Family Room |
20 ft ,1 in |
14 ft ,2 in |
20 ft ,1 in x 14 ft ,2 in |
|
Main Level |
Dining Room |
18 ft ,3 in |
14 ft ,11 in |
18 ft ,3 in x 14 ft ,11 in |
|
Main Level |
Living Room |
13 ft ,9 in |
12 ft ,10 in |
13 ft ,9 in x 12 ft ,10 in |
https://www.realtor.ca/real-estate/27612232/129-william-street-south-chatham




































































































