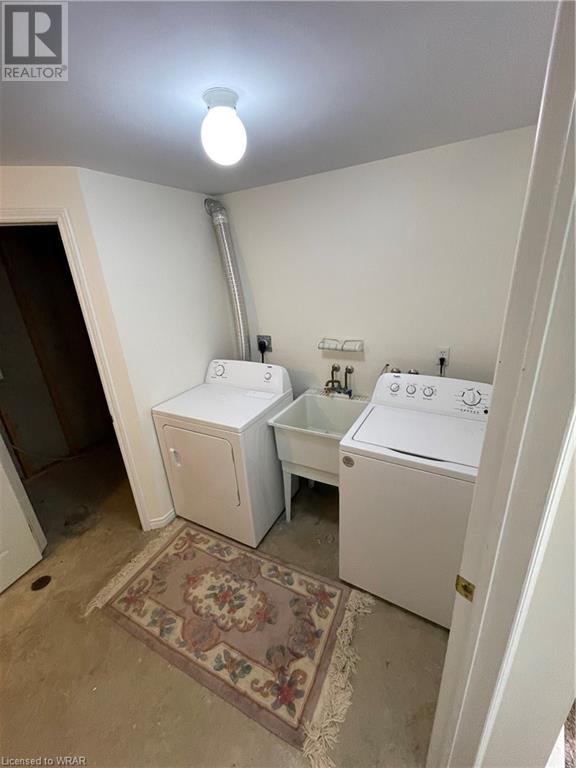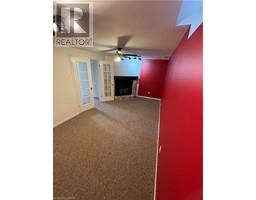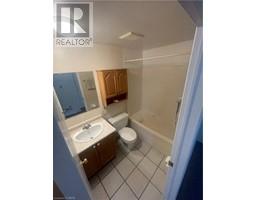5 Bedroom
4 Bathroom
1526 sqft
2 Level
Fireplace
Central Air Conditioning
Forced Air
$3,500 MonthlyInsurance, Common Area Maintenance, Landscaping, Property Management
Discover Victoria Hollow, a hidden treasure in Guelph's East end. This beautifully maintained townhome is nestled at the back of a sought-after complex, offering serene views of mature, tree-lined green space from your backyard. The distance from Victoria Road ensures a peaceful atmosphere, with minimal traffic noise even when you're outside. Inside, you'll find a spacious, light-filled layout featuring original hardwood floors, California shutters, and ample storage. The fully fenced backyard is perfect for relaxation, while the finished basement, complete with a custom stone and timber fireplace, adds a cozy touch. The complex also includes a playground adjacent to more green space, ideal for children or leisurely activities. Conveniently located within walking distance of schools, the Victoria Road Recreation Centre, and the Grange Road Plaza, where you can enjoy some of the best pizza and coffee in the city. Explore the photos and book your showing today! (id:47351)
Property Details
|
MLS® Number
|
40632972 |
|
Property Type
|
Single Family |
|
AmenitiesNearBy
|
Park, Place Of Worship, Playground, Public Transit, Schools |
|
CommunityFeatures
|
Community Centre |
|
Features
|
Sump Pump |
|
ParkingSpaceTotal
|
1 |
Building
|
BathroomTotal
|
4 |
|
BedroomsAboveGround
|
4 |
|
BedroomsBelowGround
|
1 |
|
BedroomsTotal
|
5 |
|
Appliances
|
Central Vacuum - Roughed In, Dishwasher, Dryer, Refrigerator, Stove, Water Softener, Washer |
|
ArchitecturalStyle
|
2 Level |
|
BasementDevelopment
|
Finished |
|
BasementType
|
Full (finished) |
|
ConstructedDate
|
1990 |
|
ConstructionStyleAttachment
|
Attached |
|
CoolingType
|
Central Air Conditioning |
|
ExteriorFinish
|
Brick, Vinyl Siding |
|
FireProtection
|
Smoke Detectors |
|
FireplacePresent
|
Yes |
|
FireplaceTotal
|
1 |
|
Fixture
|
Ceiling Fans |
|
FoundationType
|
Poured Concrete |
|
HalfBathTotal
|
1 |
|
HeatingType
|
Forced Air |
|
StoriesTotal
|
2 |
|
SizeInterior
|
1526 Sqft |
|
Type
|
Row / Townhouse |
|
UtilityWater
|
Municipal Water |
Land
|
Acreage
|
No |
|
LandAmenities
|
Park, Place Of Worship, Playground, Public Transit, Schools |
|
Sewer
|
Municipal Sewage System |
|
SizeTotalText
|
Unknown |
|
ZoningDescription
|
R.3a-16 |
Rooms
| Level |
Type |
Length |
Width |
Dimensions |
|
Second Level |
Primary Bedroom |
|
|
12'11'' x 9'8'' |
|
Second Level |
Bedroom |
|
|
9'7'' x 8'9'' |
|
Second Level |
Bedroom |
|
|
10'10'' x 9'8'' |
|
Second Level |
4pc Bathroom |
|
|
Measurements not available |
|
Basement |
3pc Bathroom |
|
|
Measurements not available |
|
Basement |
3pc Bathroom |
|
|
Measurements not available |
|
Basement |
Laundry Room |
|
|
14'9'' x 11'10'' |
|
Basement |
Bedroom |
|
|
18'4'' x 9'8'' |
|
Main Level |
Living Room |
|
|
11'8'' x 10'2'' |
|
Main Level |
Kitchen |
|
|
15'1'' x 9'9'' |
|
Main Level |
Bedroom |
|
|
10'2'' x 7'2'' |
|
Main Level |
2pc Bathroom |
|
|
Measurements not available |
https://www.realtor.ca/real-estate/27288670/129-victoria-road-n-unit-30-guelph
























