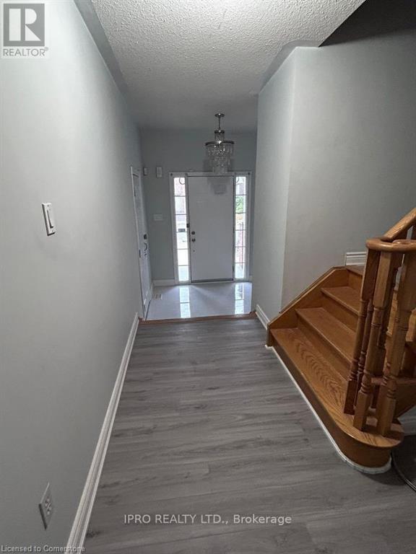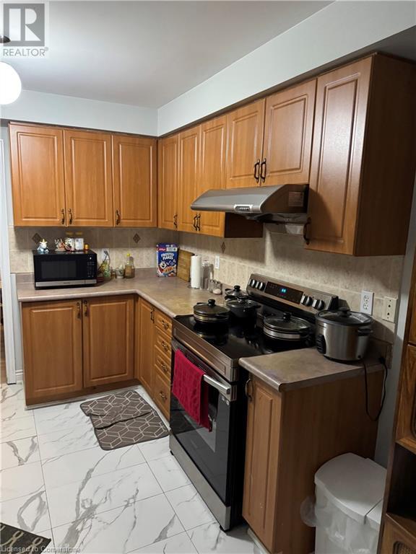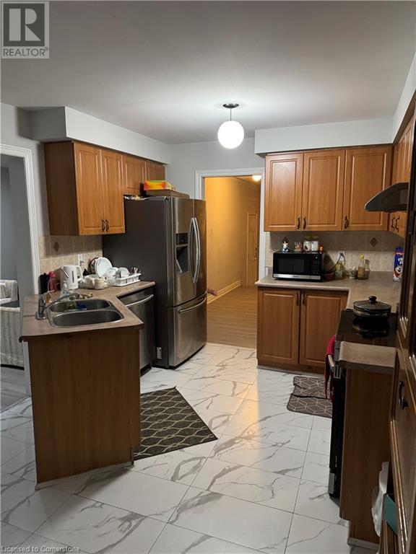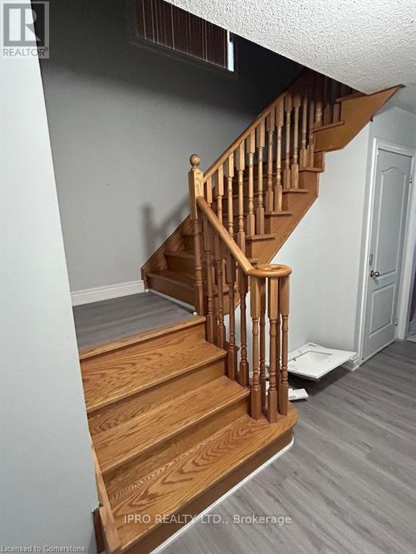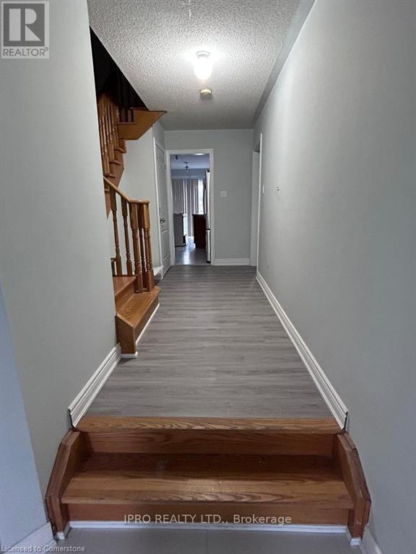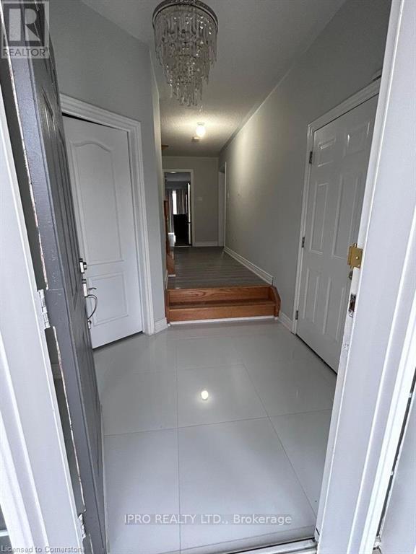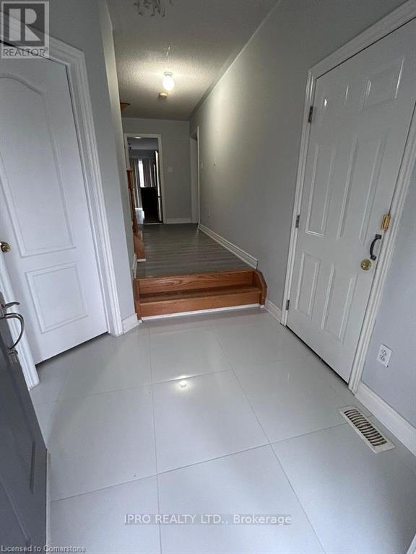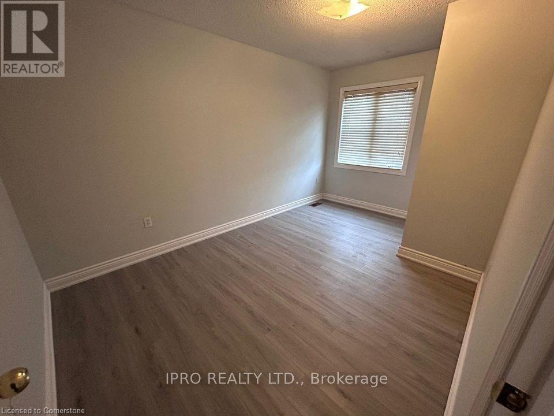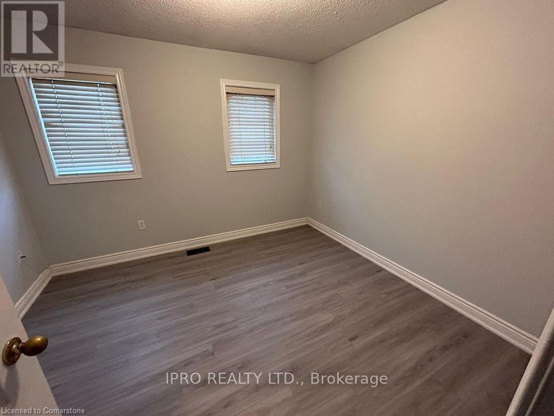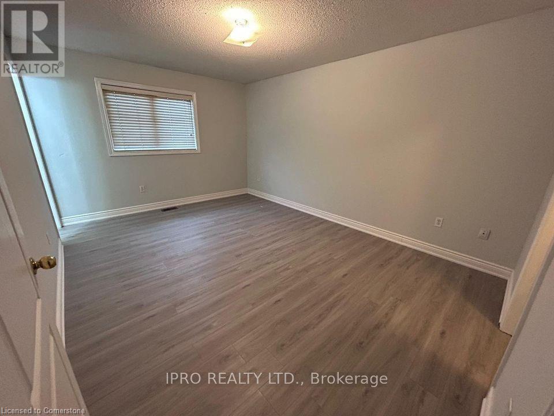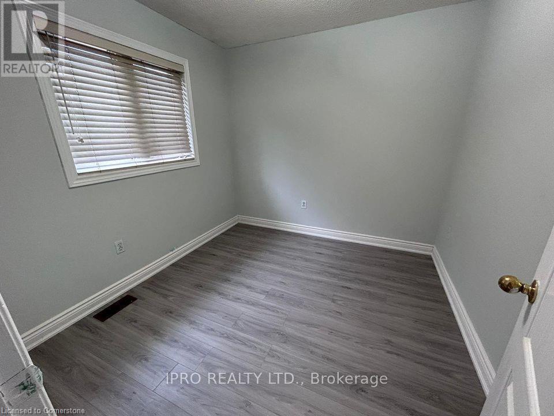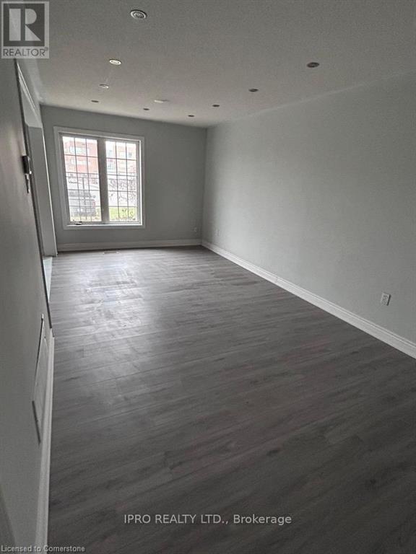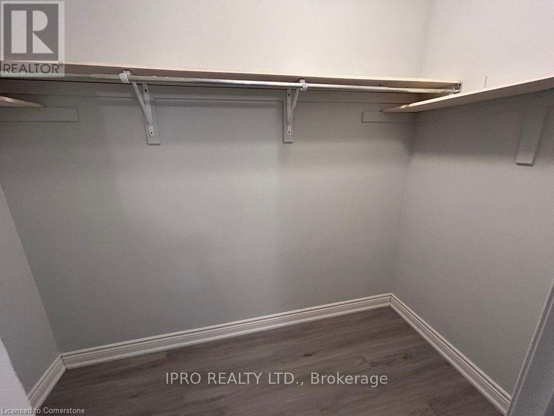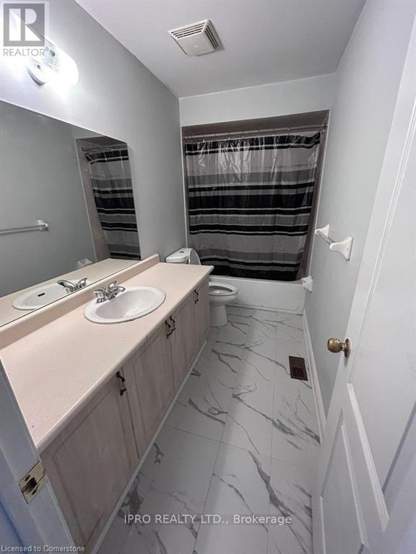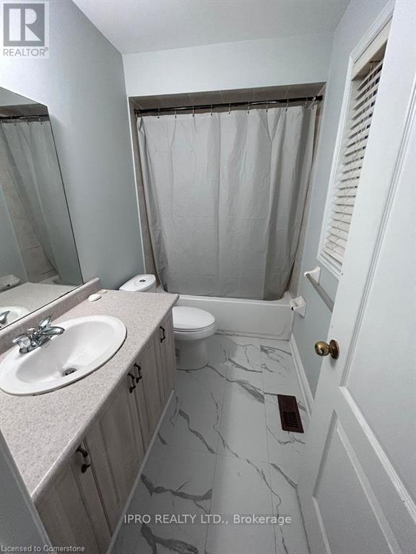4 Bedroom
3 Bathroom
1800 sqft
2 Level
Central Air Conditioning
Forced Air
$3,200 Monthly
Renovated well maintained 4 bedroom, semi-detached, Available from December 1st. located in a high demand Cassie Campbell Community centre. Spacious 4 bedrooms with large closets, 2 parking spaces - garage and surface parking and can use backyard. Parks, steps away from schools, Community Centre, public transit and shopping centre. Main and upper floor only - Basement is not included. Basement is Already Tenanted. Tenant will pay 70% of all utilities. Employment Letter, Two Current Pay Stubs, Photo Id's ,Credit Score Report, No Smoking And No Pets, Tenant Will Obtain A Tenant Insurance, New Immigrants And work permits, IT Professionals Are Welcomed ! (id:47351)
Property Details
|
MLS® Number
|
40680816 |
|
Property Type
|
Single Family |
|
AmenitiesNearBy
|
Schools, Shopping |
|
CommunityFeatures
|
Community Centre |
|
ParkingSpaceTotal
|
2 |
Building
|
BathroomTotal
|
3 |
|
BedroomsAboveGround
|
4 |
|
BedroomsTotal
|
4 |
|
Appliances
|
Dishwasher, Dryer, Refrigerator, Stove, Washer |
|
ArchitecturalStyle
|
2 Level |
|
BasementType
|
None |
|
ConstructionStyleAttachment
|
Semi-detached |
|
CoolingType
|
Central Air Conditioning |
|
ExteriorFinish
|
Brick |
|
HalfBathTotal
|
1 |
|
HeatingFuel
|
Natural Gas |
|
HeatingType
|
Forced Air |
|
StoriesTotal
|
2 |
|
SizeInterior
|
1800 Sqft |
|
Type
|
House |
|
UtilityWater
|
Municipal Water |
Parking
Land
|
Acreage
|
No |
|
LandAmenities
|
Schools, Shopping |
|
Sewer
|
Municipal Sewage System |
|
SizeTotalText
|
Unknown |
|
ZoningDescription
|
Residential |
Rooms
| Level |
Type |
Length |
Width |
Dimensions |
|
Second Level |
4pc Bathroom |
|
|
Measurements not available |
|
Second Level |
4pc Bathroom |
|
|
Measurements not available |
|
Second Level |
Bedroom |
|
|
8'9'' x 14'0'' |
|
Second Level |
Bedroom |
|
|
8'9'' x 9'6'' |
|
Second Level |
Bedroom |
|
|
8'9'' x 9'3'' |
|
Second Level |
Primary Bedroom |
|
|
11'4'' x 15'9'' |
|
Main Level |
2pc Bathroom |
|
|
Measurements not available |
|
Main Level |
Kitchen |
|
|
10'3'' x 8'5'' |
|
Main Level |
Dining Room |
|
|
9'9'' x 21'0'' |
|
Main Level |
Living Room |
|
|
9'9'' x 21'0'' |
https://www.realtor.ca/real-estate/27681913/129-sewells-lane-brampton

