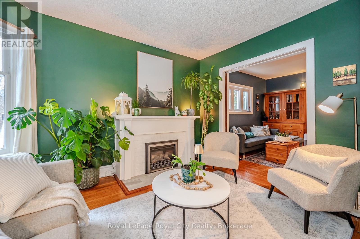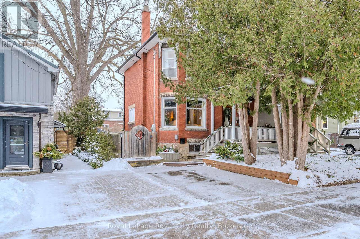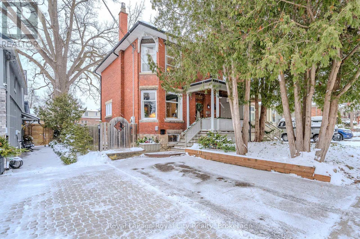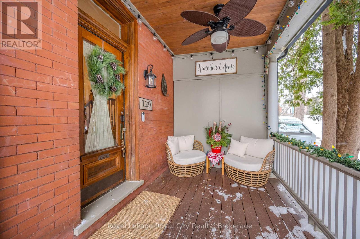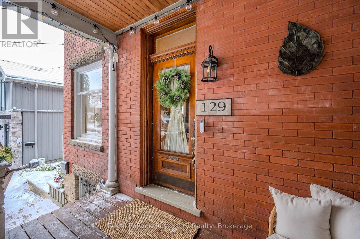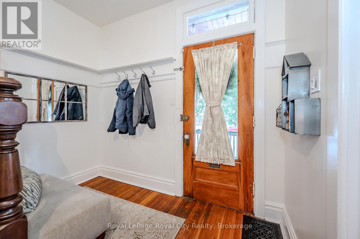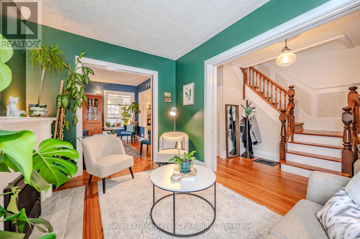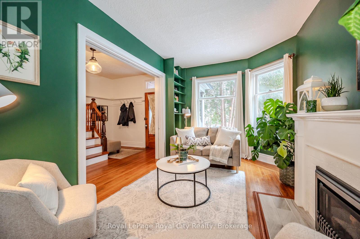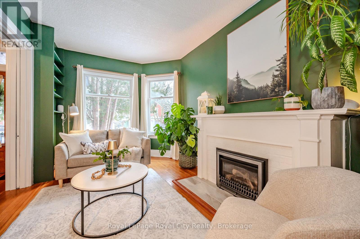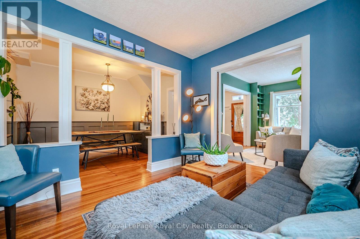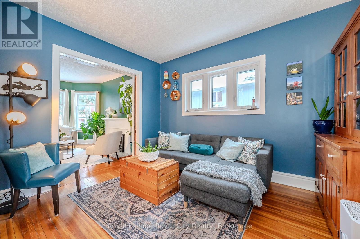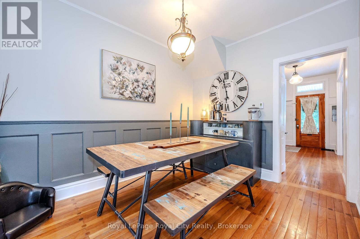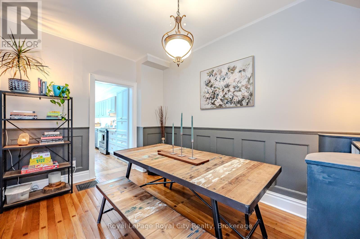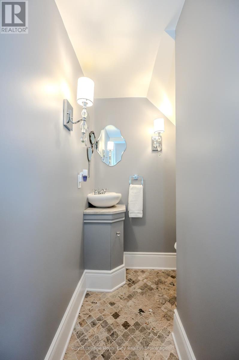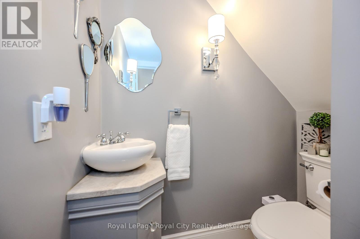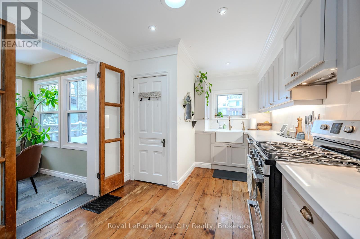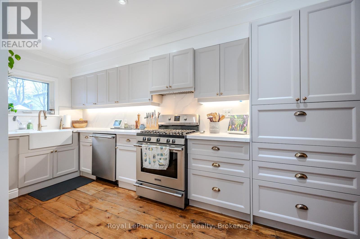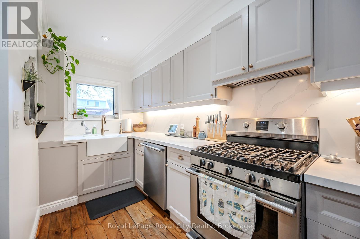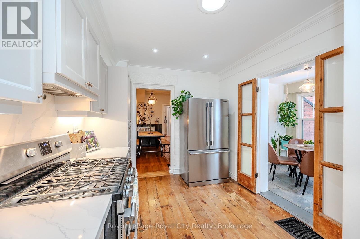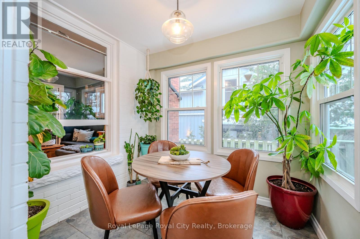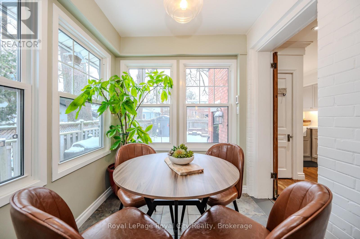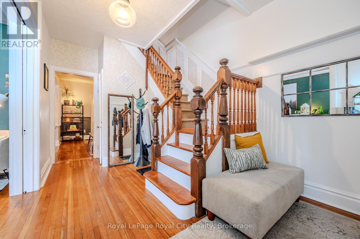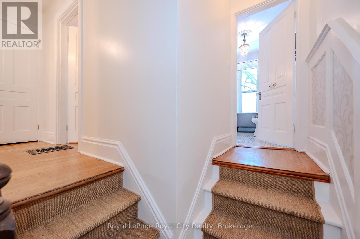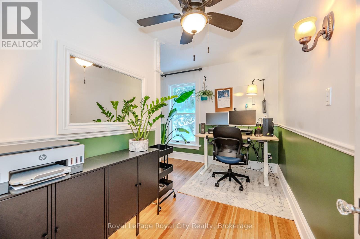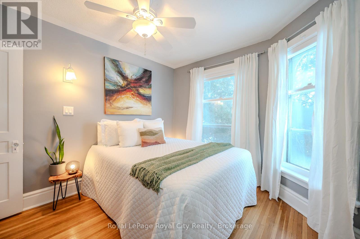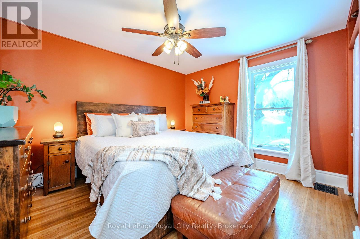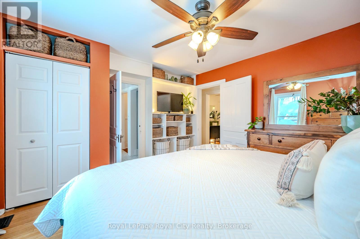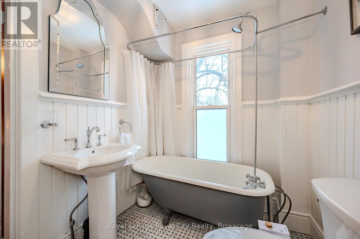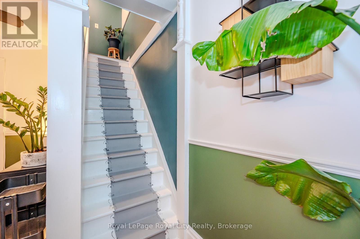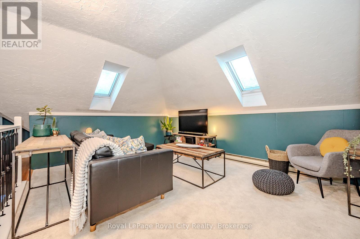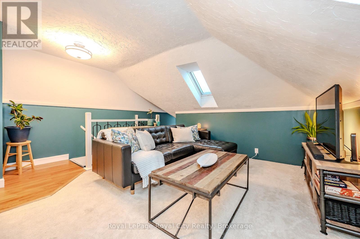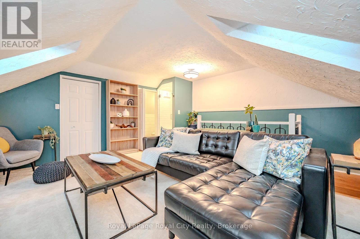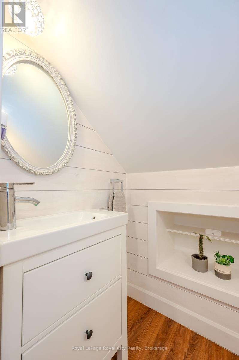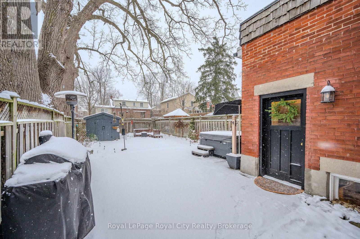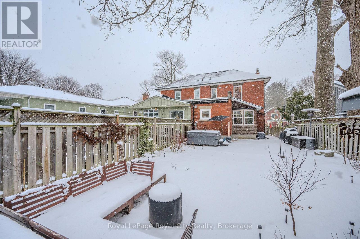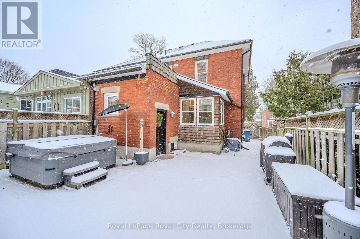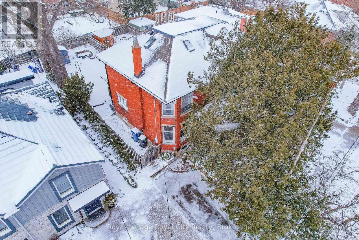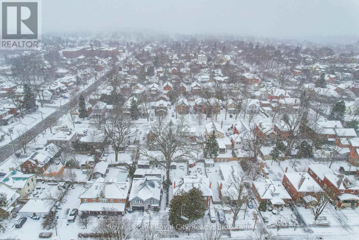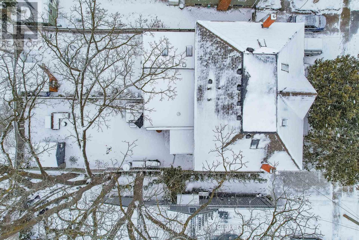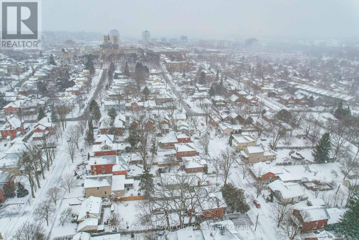3 Bedroom
3 Bathroom
Fireplace
Central Air Conditioning
Forced Air
$999,999
Welcome to 129 Northumberland Street, a stunning 1910 century semi-detached home in Guelph's coveted Central West neighbourhood, just steps from downtown. This charming property blends timeless character with modern updates, offering 3 bedrooms, 2.5 bathrooms, and an inviting layout and newer roof top. Step inside to discover high ceilings, exquisite trim work, and a spacious main floor featuring a formal dining room, a living room, and a cozy family room. The beautifully finished kitchen boasts stainless steel appliances, ample counters space/storage, an apron sink, and leads to a sunlit breakfast room the perfect spot to enjoy your morning coffee. Upstairs, youll find three generous bedrooms, filled with natural light, and plenty of space to relax and unwind. The third-floor loft, complete with its own 3-piece bathroom, offers endless possibilities use it as a bedroom, a rec room, or a private retreat. Step outside to the beautiful backyard oasis, complete with a new hot tub perfect for unwinding after a long day or entertaining friends under the stars. Located in a vibrant neighbourhood near parks, schools, and downtown amenities, this home is a rare find. Dont miss the opportunity to make it yours! (id:47351)
Property Details
|
MLS® Number
|
X11905706 |
|
Property Type
|
Single Family |
|
Community Name
|
Central West |
|
AmenitiesNearBy
|
Public Transit |
|
EquipmentType
|
Water Heater |
|
ParkingSpaceTotal
|
1 |
|
RentalEquipmentType
|
Water Heater |
|
Structure
|
Porch |
Building
|
BathroomTotal
|
3 |
|
BedroomsAboveGround
|
3 |
|
BedroomsTotal
|
3 |
|
Amenities
|
Fireplace(s) |
|
Appliances
|
Water Treatment, Water Heater, Water Softener, Dishwasher, Dryer, Hot Tub, Oven, Range, Refrigerator, Washer, Window Coverings |
|
BasementDevelopment
|
Unfinished |
|
BasementFeatures
|
Separate Entrance |
|
BasementType
|
N/a (unfinished) |
|
ConstructionStyleAttachment
|
Semi-detached |
|
CoolingType
|
Central Air Conditioning |
|
ExteriorFinish
|
Wood, Brick |
|
FireProtection
|
Smoke Detectors |
|
FireplacePresent
|
Yes |
|
FireplaceTotal
|
1 |
|
FoundationType
|
Unknown |
|
HalfBathTotal
|
1 |
|
HeatingFuel
|
Natural Gas |
|
HeatingType
|
Forced Air |
|
StoriesTotal
|
3 |
|
Type
|
House |
|
UtilityWater
|
Municipal Water |
Land
|
Acreage
|
No |
|
FenceType
|
Fenced Yard |
|
LandAmenities
|
Public Transit |
|
Sewer
|
Sanitary Sewer |
|
SizeDepth
|
105 Ft |
|
SizeFrontage
|
27 Ft ,9 In |
|
SizeIrregular
|
27.81 X 105 Ft |
|
SizeTotalText
|
27.81 X 105 Ft|under 1/2 Acre |
|
ZoningDescription
|
R1b |
Rooms
| Level |
Type |
Length |
Width |
Dimensions |
|
Second Level |
Bedroom |
3.04 m |
3.57 m |
3.04 m x 3.57 m |
|
Second Level |
Bedroom 2 |
2.92 m |
3.61 m |
2.92 m x 3.61 m |
|
Second Level |
Primary Bedroom |
4.03 m |
3.91 m |
4.03 m x 3.91 m |
|
Third Level |
Loft |
4.65 m |
6.13 m |
4.65 m x 6.13 m |
|
Main Level |
Eating Area |
2.07 m |
2.6 m |
2.07 m x 2.6 m |
|
Main Level |
Dining Room |
2.86 m |
3.92 m |
2.86 m x 3.92 m |
|
Main Level |
Family Room |
3.11 m |
3.93 m |
3.11 m x 3.93 m |
|
Main Level |
Foyer |
2.85 m |
1.54 m |
2.85 m x 1.54 m |
|
Main Level |
Kitchen |
2.87 m |
5.11 m |
2.87 m x 5.11 m |
|
Main Level |
Living Room |
3.05 m |
4.55 m |
3.05 m x 4.55 m |
https://www.realtor.ca/real-estate/27763518/129-northumberland-street-guelph-central-west-central-west
