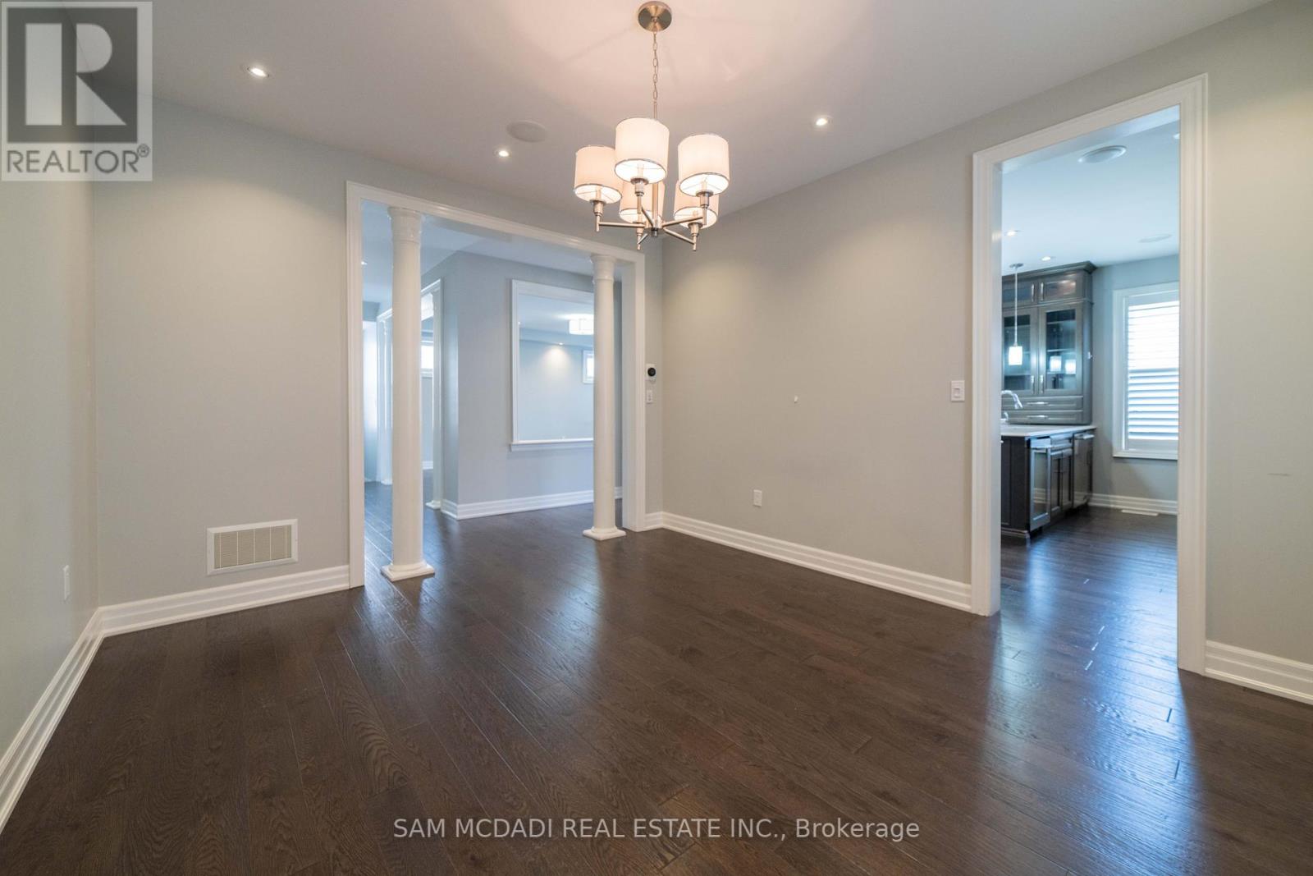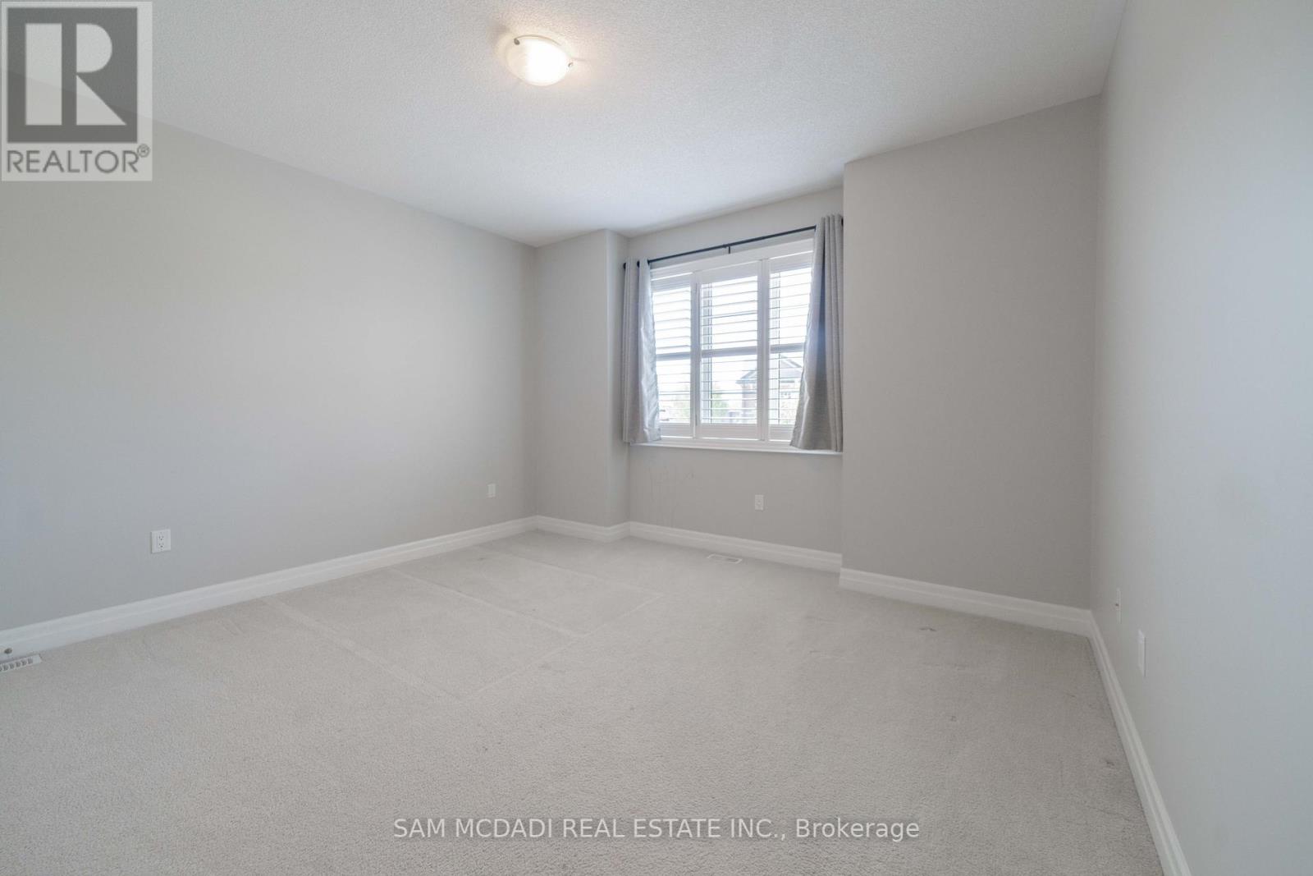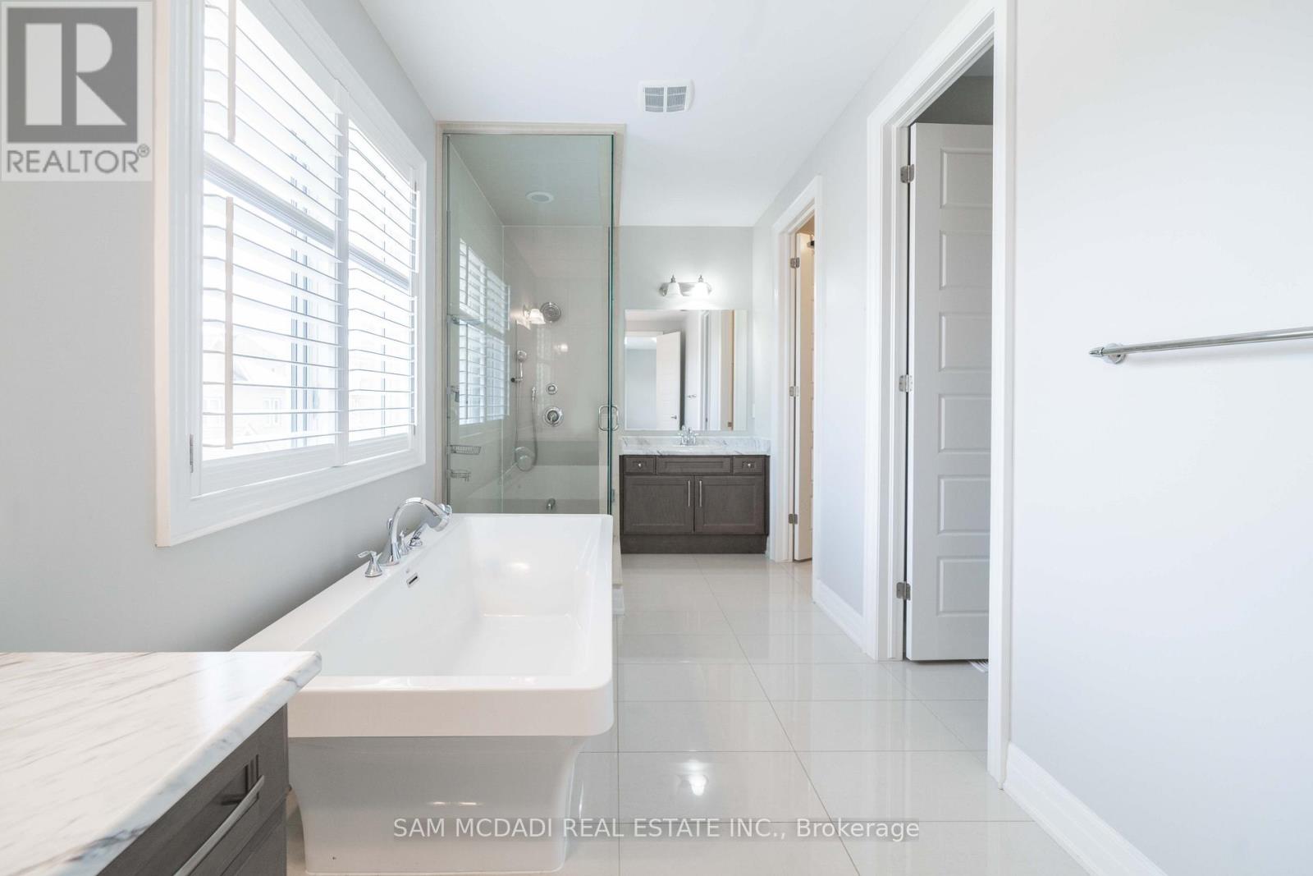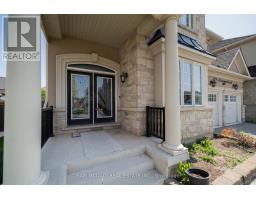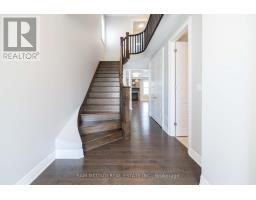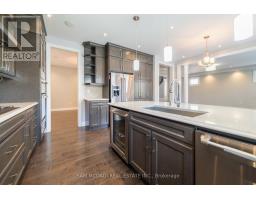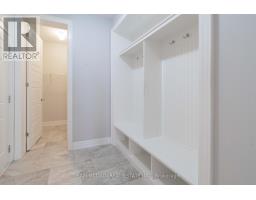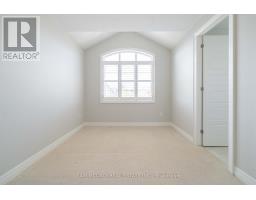4 Bedroom
4 Bathroom
Fireplace
Central Air Conditioning
Forced Air
$5,500 Monthly
Absolute Showstopper!! Stone And Stucco Elevation Mattamy ""Ginger"" Meodel **Premium 45 Ft Wide Lot. Open Concept Layout Nestled In Oakville's Highest Demand Preserve Area. Dbl Door Entry, Dark Hardwood Floors On Main Floor. 9Ft Ceiling On Main & 2nd Floor. Open Concept Great Rm W/ Stone Fireplace, Pot Lights & Separate Dining Room* Breathtaking Modern Kitchen, Upgraded From Builder* Master Bdrm W/ 5 Pc Ensuite & 2 W/I Closet, Unspoiled Bsmt W/ Lookout Windows **** EXTRAS **** Ss Fridge, Gas Cook-Top Stove, B/I Ss Dishwasher, B/I Wine Cooler, Ss Washer & Dryer. High-End Jenn-Air Appl* Close To All Amentities. Close To Schools & Parks, Steps To Bus Stops, Close To New Hospital, Shopping & Mins To Hwy 403 (id:47351)
Property Details
|
MLS® Number
|
W11912272 |
|
Property Type
|
Single Family |
|
Community Name
|
Rural Oakville |
|
ParkingSpaceTotal
|
4 |
Building
|
BathroomTotal
|
4 |
|
BedroomsAboveGround
|
4 |
|
BedroomsTotal
|
4 |
|
BasementDevelopment
|
Unfinished |
|
BasementType
|
N/a (unfinished) |
|
ConstructionStyleAttachment
|
Detached |
|
CoolingType
|
Central Air Conditioning |
|
ExteriorFinish
|
Brick |
|
FireplacePresent
|
Yes |
|
FlooringType
|
Hardwood |
|
FoundationType
|
Unknown |
|
HalfBathTotal
|
1 |
|
HeatingFuel
|
Natural Gas |
|
HeatingType
|
Forced Air |
|
StoriesTotal
|
2 |
|
Type
|
House |
|
UtilityWater
|
Municipal Water |
Parking
Land
|
Acreage
|
No |
|
Sewer
|
Sanitary Sewer |
Rooms
| Level |
Type |
Length |
Width |
Dimensions |
|
Second Level |
Primary Bedroom |
5.18 m |
4.21 m |
5.18 m x 4.21 m |
|
Second Level |
Bedroom 2 |
3.93 m |
3.84 m |
3.93 m x 3.84 m |
|
Second Level |
Bedroom 3 |
4.21 m |
3.66 m |
4.21 m x 3.66 m |
|
Second Level |
Bedroom 4 |
4.82 m |
4.21 m |
4.82 m x 4.21 m |
|
Main Level |
Living Room |
3.47 m |
3.17 m |
3.47 m x 3.17 m |
|
Main Level |
Family Room |
5.71 m |
4.57 m |
5.71 m x 4.57 m |
|
Main Level |
Dining Room |
4.57 m |
3.66 m |
4.57 m x 3.66 m |
|
Main Level |
Kitchen |
5.81 m |
4.33 m |
5.81 m x 4.33 m |
|
Main Level |
Eating Area |
5.81 m |
4.33 m |
5.81 m x 4.33 m |
https://www.realtor.ca/real-estate/27777086/129-masterman-crescent-oakville-rural-oakville















