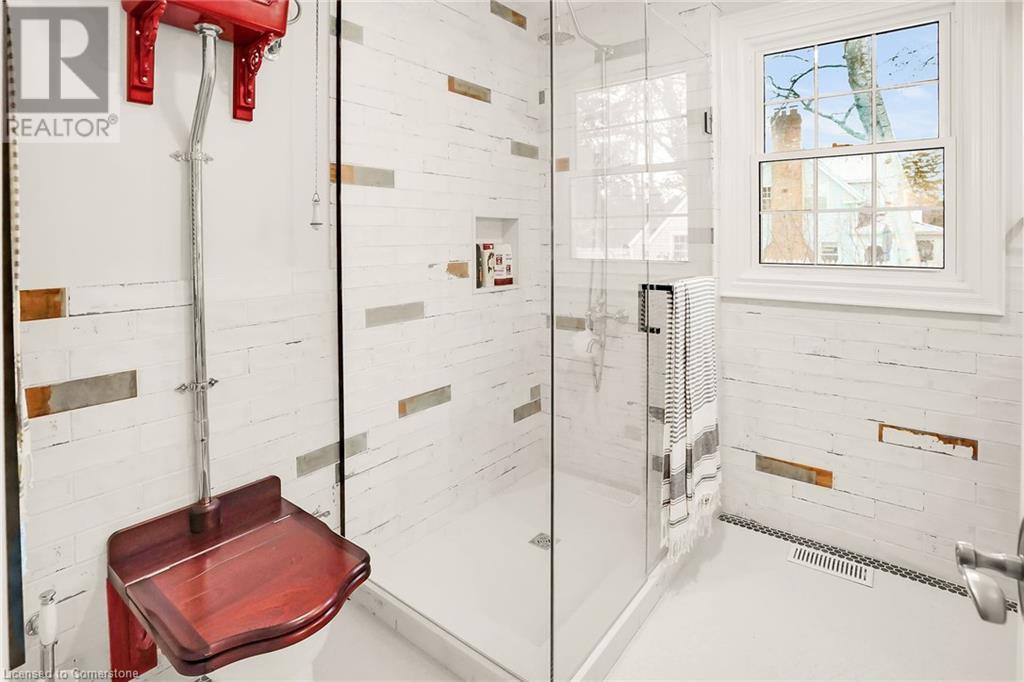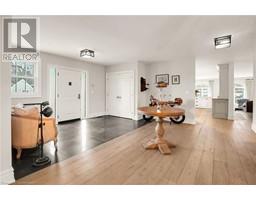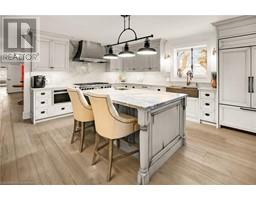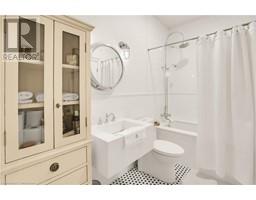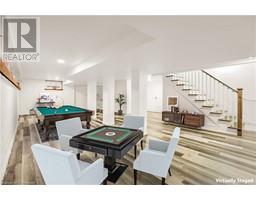4 Bedroom
4 Bathroom
5645 sqft
Central Air Conditioning
Forced Air, Heat Pump
Lawn Sprinkler, Landscaped
$1,799,900
No detail has been overlooked in this magnificent home nestled against the Niagara Escarpment & steps to Downtown shopping, dining & the Bruce Trail. The gracious foyer welcomes you into the over 3,600 sq. ft. home where custom crown mouldings, 12' ceilings & wide wood plank floors are seamlessly integrated with modern luxury finishes. Open plan kitchen, living room & dining room are perfect for entertaining! Gorgeous kitchen features copper sinks, Thermador gas range, custom cabinetry & marble counters. Tons of workspace on the huge centre island w/retractable charging station. Living room has spectacular escarpment views. Live edge olive wood surrounds the fireplace in the handsome dining room. Walk out to a secluded patio. Inviting family room with heated floors & bespoke gas fireplace. Elegant primary bedroom has WI closet w/designer cabinetry & ensuite bathroom cleverly hidden behind BI bookcases. Ensuite with volcanic rock bathtub that retains heat for hours, double vanities & heated floor & towel rack. Two spacious bedrooms share a 4-pc bath with heated floors & custom sink. Relax under the skylights in the Moroccan inspired media room. Fourth bedroom/office, rec room & game room on vast, finished lower level with over 2,000 sq. ft. of living space. Heated steps & porch at the driveway. Cobblestone driveway, oversize garage & stunning tiered gardens. Close to schools, public pool, library/art gallery & recreational facitlities. Easy access to the QEW and all that Niagara has to offer! This exceptional home must be seen! (id:47351)
Property Details
|
MLS® Number
|
40660204 |
|
Property Type
|
Single Family |
|
AmenitiesNearBy
|
Park, Place Of Worship, Schools |
|
CommunityFeatures
|
Community Centre |
|
EquipmentType
|
Water Heater |
|
Features
|
Skylight, Automatic Garage Door Opener |
|
ParkingSpaceTotal
|
8 |
|
RentalEquipmentType
|
Water Heater |
|
Structure
|
Shed |
Building
|
BathroomTotal
|
4 |
|
BedroomsAboveGround
|
3 |
|
BedroomsBelowGround
|
1 |
|
BedroomsTotal
|
4 |
|
Appliances
|
Central Vacuum, Dishwasher, Dryer, Freezer, Refrigerator, Washer, Range - Gas, Microwave Built-in, Hood Fan, Wine Fridge, Garage Door Opener |
|
BasementDevelopment
|
Finished |
|
BasementType
|
Full (finished) |
|
ConstructedDate
|
1836 |
|
ConstructionStyleAttachment
|
Detached |
|
CoolingType
|
Central Air Conditioning |
|
ExteriorFinish
|
Stucco |
|
FireProtection
|
Alarm System |
|
Fixture
|
Ceiling Fans |
|
FoundationType
|
Stone |
|
HeatingFuel
|
Electric, Natural Gas |
|
HeatingType
|
Forced Air, Heat Pump |
|
StoriesTotal
|
2 |
|
SizeInterior
|
5645 Sqft |
|
Type
|
House |
|
UtilityWater
|
Municipal Water |
Parking
Land
|
Acreage
|
No |
|
LandAmenities
|
Park, Place Of Worship, Schools |
|
LandscapeFeatures
|
Lawn Sprinkler, Landscaped |
|
Sewer
|
Municipal Sewage System |
|
SizeDepth
|
239 Ft |
|
SizeFrontage
|
120 Ft |
|
SizeTotalText
|
1/2 - 1.99 Acres |
|
ZoningDescription
|
R1 |
Rooms
| Level |
Type |
Length |
Width |
Dimensions |
|
Second Level |
Media |
|
|
32'2'' x 14'0'' |
|
Basement |
3pc Bathroom |
|
|
7'10'' x 5' |
|
Basement |
Utility Room |
|
|
11'8'' x 10'3'' |
|
Basement |
Utility Room |
|
|
22'10'' x 13'5'' |
|
Basement |
Laundry Room |
|
|
13'3'' x 8'6'' |
|
Basement |
Bedroom |
|
|
19'8'' x 11'5'' |
|
Basement |
Recreation Room |
|
|
41'8'' x 11'0'' |
|
Basement |
Games Room |
|
|
29'5'' x 18'5'' |
|
Main Level |
3pc Bathroom |
|
|
8'0'' x 7'10'' |
|
Main Level |
4pc Bathroom |
|
|
10'0'' x 5'10'' |
|
Main Level |
Bedroom |
|
|
19'2'' x 13'4'' |
|
Main Level |
Bedroom |
|
|
19'2'' x 13'4'' |
|
Main Level |
5pc Bathroom |
|
|
11'5'' x 10'4'' |
|
Main Level |
Primary Bedroom |
|
|
19'0'' x 15'2'' |
|
Main Level |
Family Room |
|
|
22'0'' x 15'10'' |
|
Main Level |
Pantry |
|
|
11'8'' x 6'2'' |
|
Main Level |
Living Room |
|
|
30'0'' x 12'4'' |
|
Main Level |
Dining Room |
|
|
16'0'' x 13'0'' |
|
Main Level |
Kitchen |
|
|
17'0'' x 16'5'' |
|
Main Level |
Foyer |
|
|
17'0'' x 15'8'' |
https://www.realtor.ca/real-estate/27519197/129-main-street-w-grimsby
































