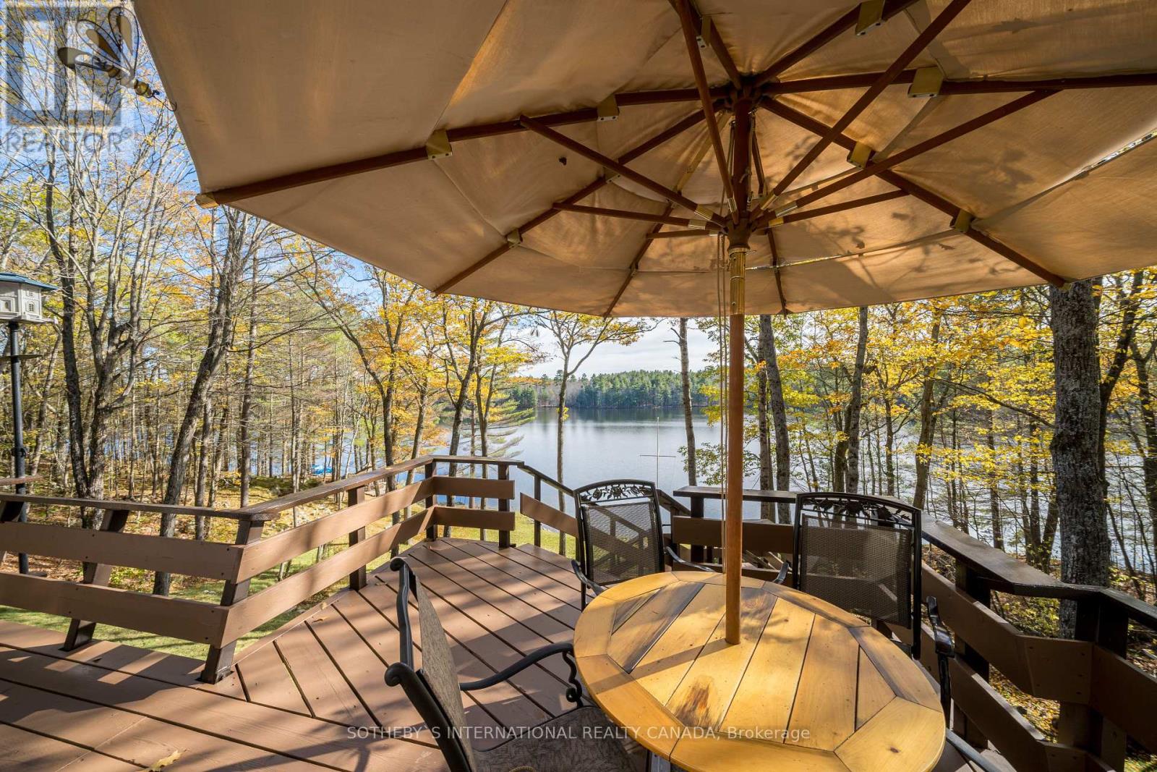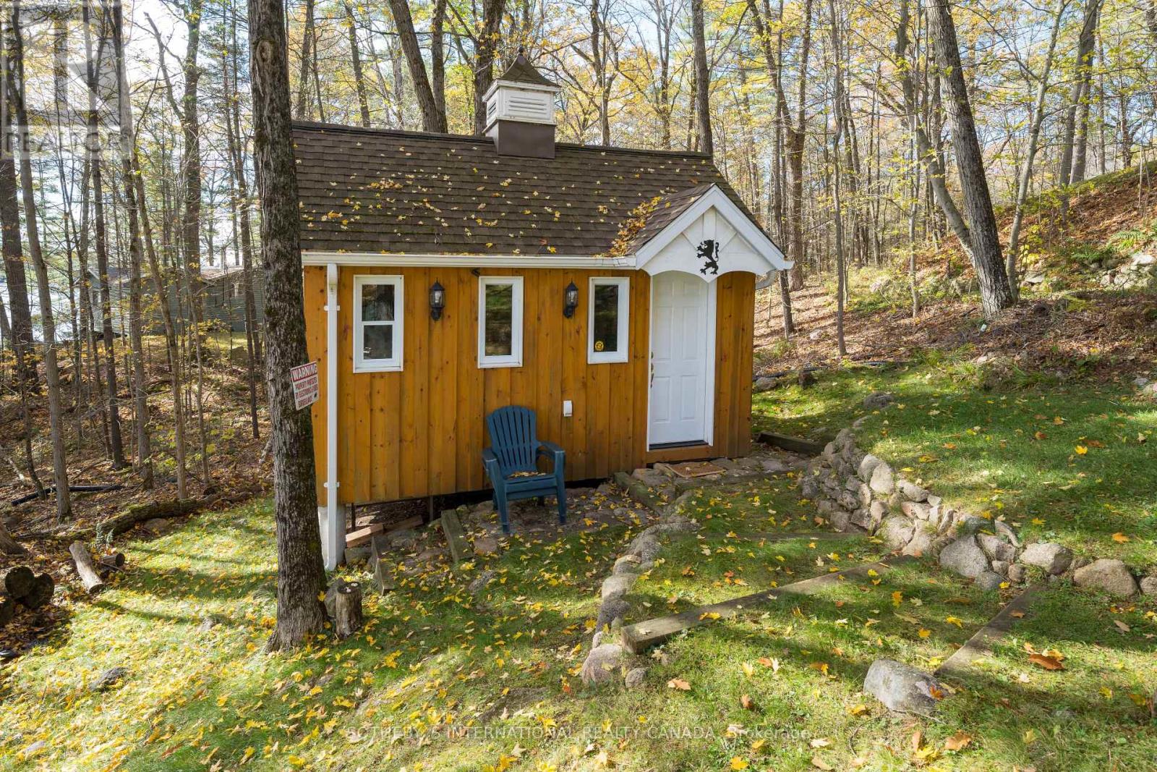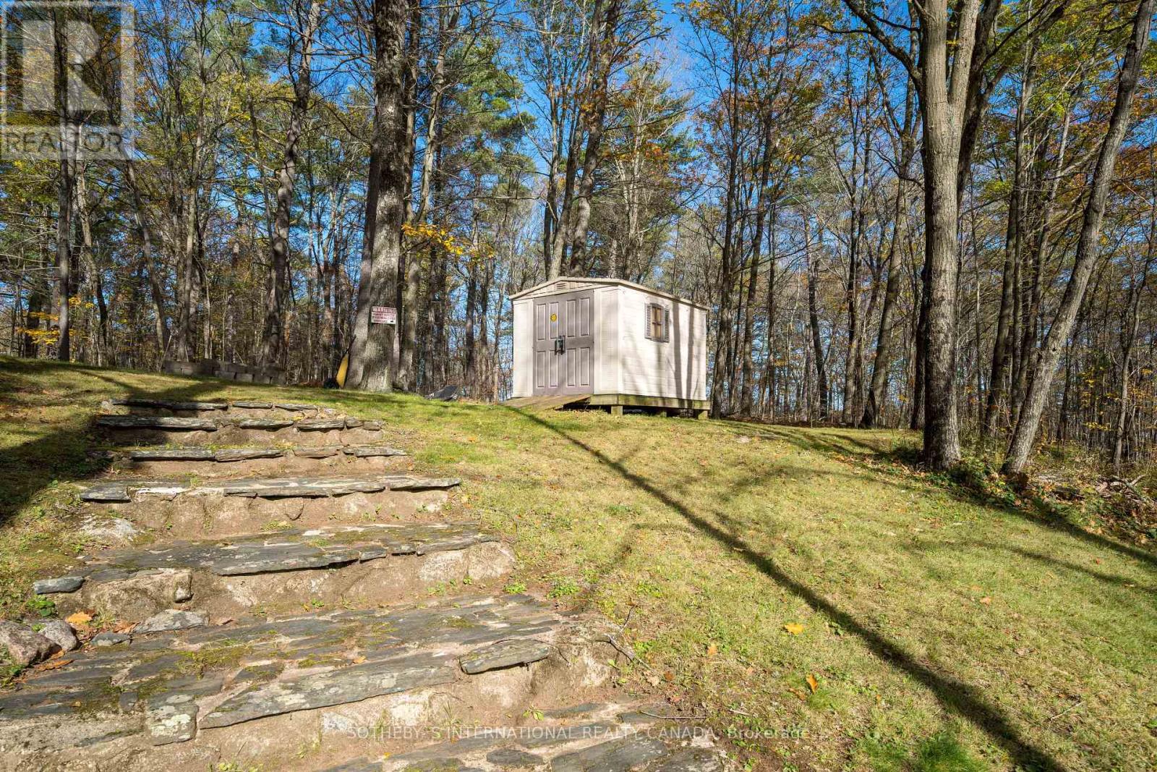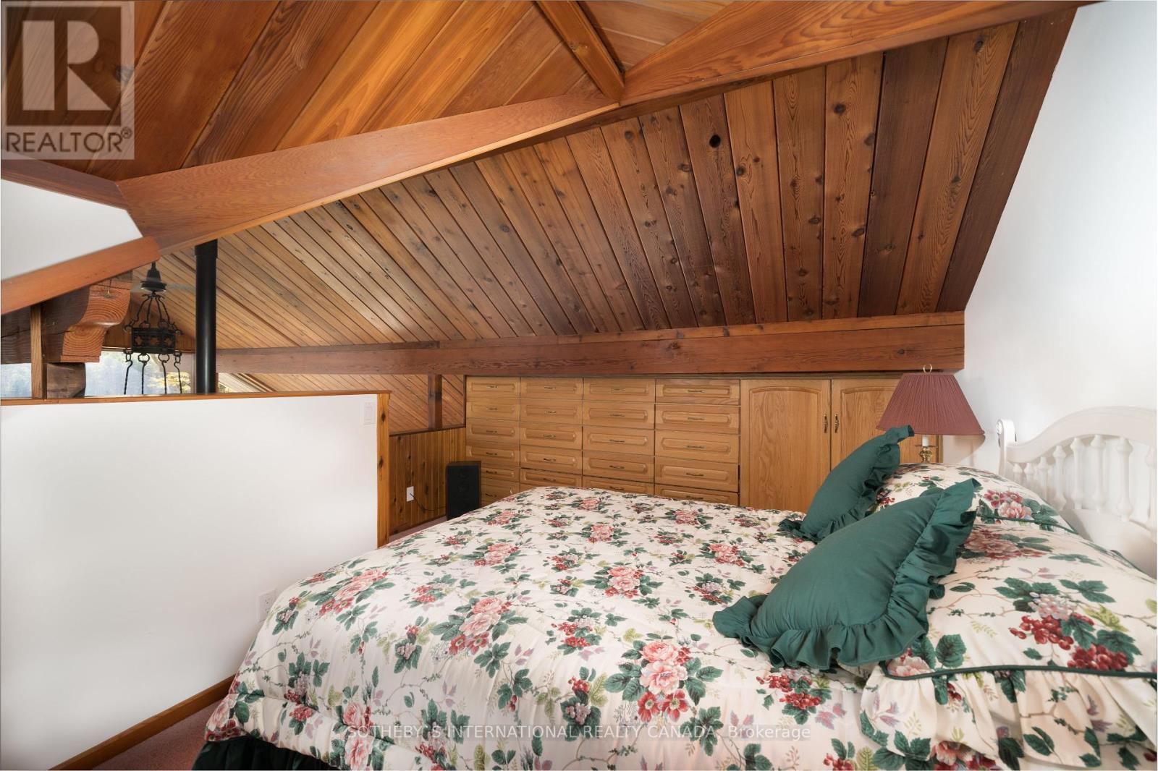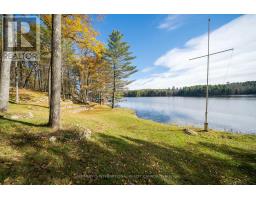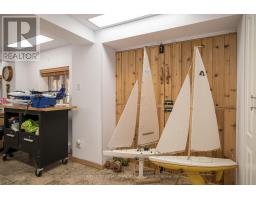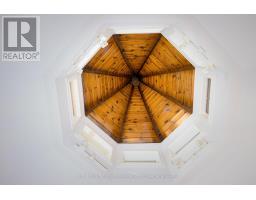3 Bedroom
2 Bathroom
Raised Bungalow
Fireplace
Window Air Conditioner
Baseboard Heaters
Waterfront
Landscaped
$949,000
Nestled in the heart of Addington Highlands, two-hour drive from Ottawa or Toronto, lies a captivating family compound. This 3-bedroom, 2-bathroom home boasts unbeatable south exposure and craftsmanship at every turn. A highlight is the custom hand-built fireplace surround, showcasing the family room. Crafted from collected and hand-split stones from the site, it offers a choice between lake views or the comforting glow of the fire. The property's sole owners have lovingly developed it from scratch, ensuring a complete experience for every family member. From boating, fishing, and water skiing to snowshoeing and snowmobiling, there's something for everyone. A huge deck beside the water and a dock/boat lift. Maintained by an association fee, the common road ensures easy access. The clear, weed-free waters are deep enough for large power boats. In this sanctuary, where craftsmanship meets natural beauty, cherished memories await, beckoning those seeking the ultimate lakeside retreat. **** EXTRAS **** All furnishing less personal knick knacks (id:47351)
Property Details
|
MLS® Number
|
X8378342 |
|
Property Type
|
Single Family |
|
AmenitiesNearBy
|
Ski Area |
|
CommunityFeatures
|
Fishing |
|
Features
|
Hillside, Wooded Area, Recreational |
|
ParkingSpaceTotal
|
8 |
|
Structure
|
Deck, Patio(s), Shed, Workshop |
|
ViewType
|
Lake View, View Of Water, Direct Water View, Unobstructed Water View |
|
WaterFrontType
|
Waterfront |
Building
|
BathroomTotal
|
2 |
|
BedroomsAboveGround
|
3 |
|
BedroomsTotal
|
3 |
|
Amenities
|
Fireplace(s) |
|
Appliances
|
Water Treatment, Water Heater |
|
ArchitecturalStyle
|
Raised Bungalow |
|
BasementDevelopment
|
Finished |
|
BasementFeatures
|
Walk Out |
|
BasementType
|
N/a (finished) |
|
ConstructionStatus
|
Insulation Upgraded |
|
ConstructionStyleAttachment
|
Detached |
|
CoolingType
|
Window Air Conditioner |
|
ExteriorFinish
|
Wood, Vinyl Siding |
|
FireProtection
|
Alarm System |
|
FireplacePresent
|
Yes |
|
FireplaceTotal
|
1 |
|
FoundationType
|
Concrete |
|
HeatingFuel
|
Electric |
|
HeatingType
|
Baseboard Heaters |
|
StoriesTotal
|
1 |
|
Type
|
House |
Parking
Land
|
AccessType
|
Year-round Access, Private Docking |
|
Acreage
|
No |
|
LandAmenities
|
Ski Area |
|
LandscapeFeatures
|
Landscaped |
|
Sewer
|
Septic System |
|
SizeDepth
|
337 Ft |
|
SizeFrontage
|
170 Ft |
|
SizeIrregular
|
170 X 337 Ft |
|
SizeTotalText
|
170 X 337 Ft|1/2 - 1.99 Acres |
Rooms
| Level |
Type |
Length |
Width |
Dimensions |
|
Second Level |
Primary Bedroom |
5.11 m |
3.74 m |
5.11 m x 3.74 m |
|
Lower Level |
Den |
6.54 m |
3.41 m |
6.54 m x 3.41 m |
|
Lower Level |
Laundry Room |
3.06 m |
3.03 m |
3.06 m x 3.03 m |
|
Lower Level |
Utility Room |
2.41 m |
1.44 m |
2.41 m x 1.44 m |
|
Main Level |
Sunroom |
4.12 m |
3.67 m |
4.12 m x 3.67 m |
|
Main Level |
Bedroom 2 |
2.81 m |
2.91 m |
2.81 m x 2.91 m |
|
Main Level |
Bedroom 3 |
3.3 m |
2.87 m |
3.3 m x 2.87 m |
|
Main Level |
Kitchen |
2.48 m |
2.2 m |
2.48 m x 2.2 m |
|
Main Level |
Family Room |
7.13 m |
4.73 m |
7.13 m x 4.73 m |
|
Main Level |
Dining Room |
3.36 m |
3.13 m |
3.36 m x 3.13 m |
Utilities
https://www.realtor.ca/real-estate/26953360/128a-sheldrake-lake-road-addington-highlands



