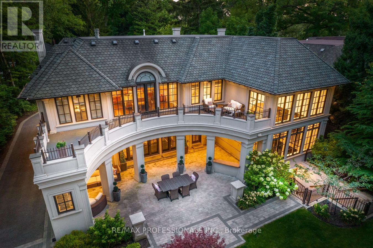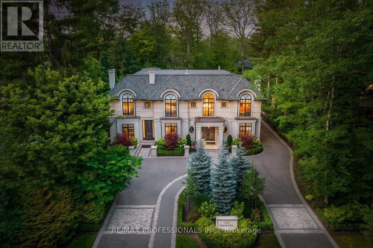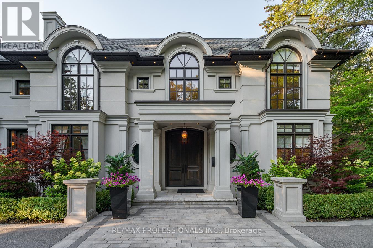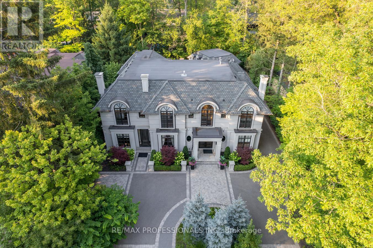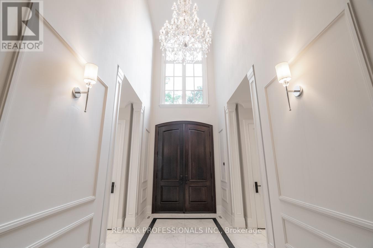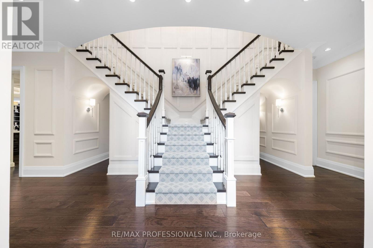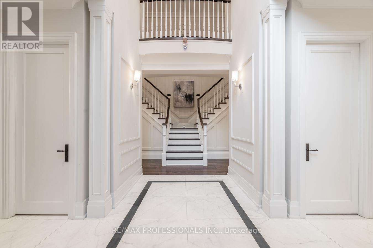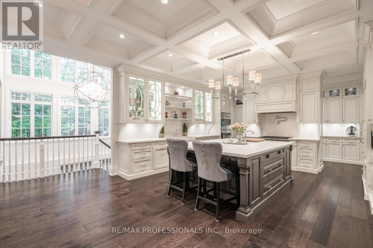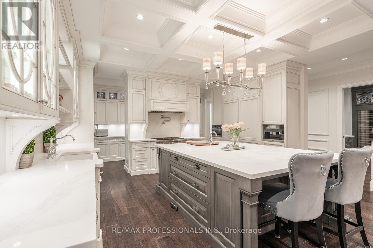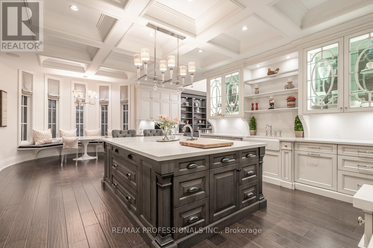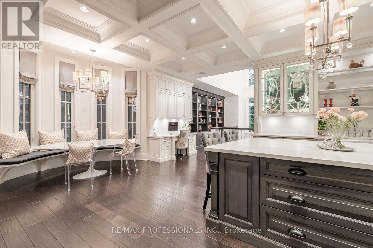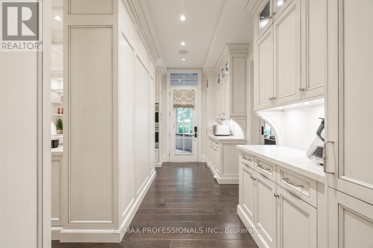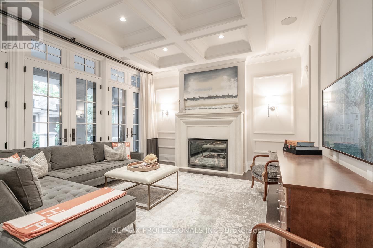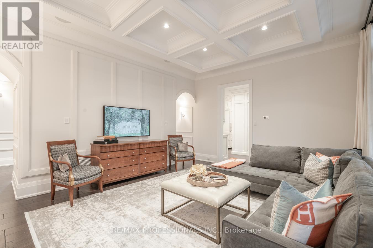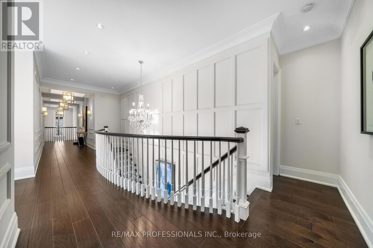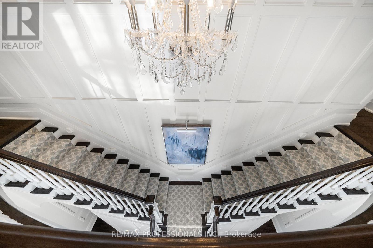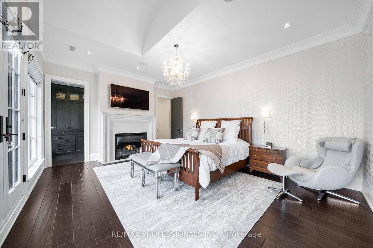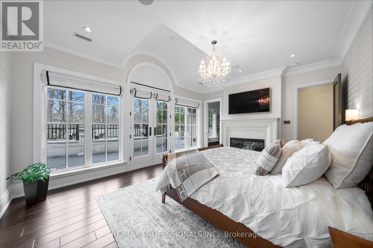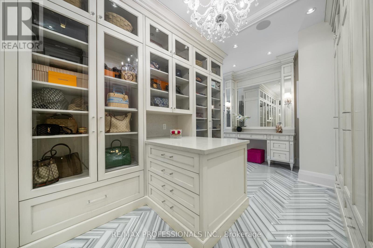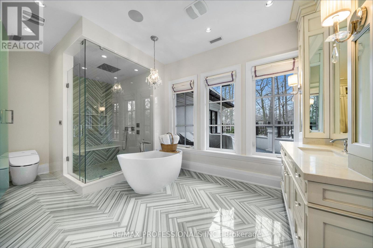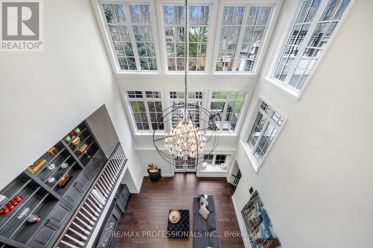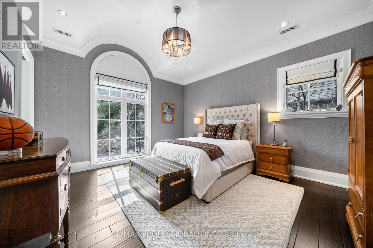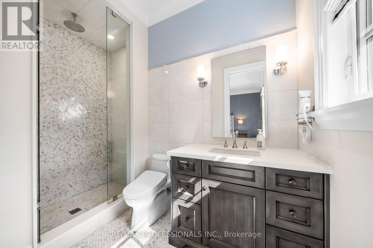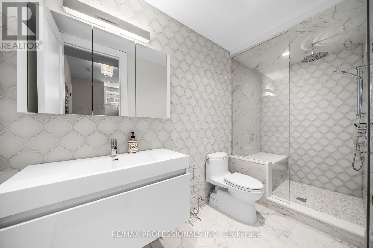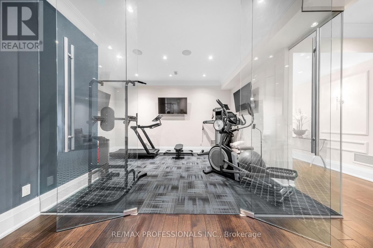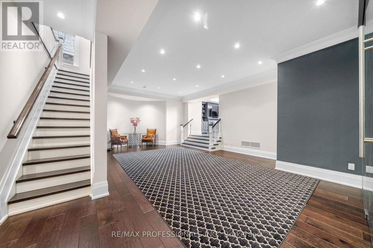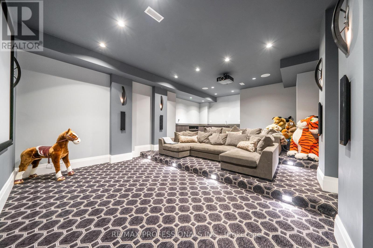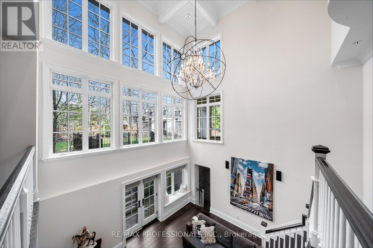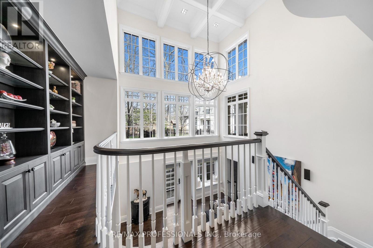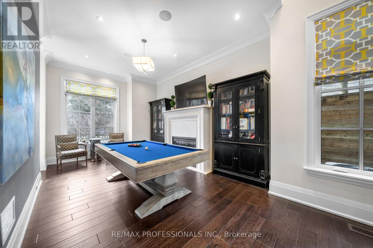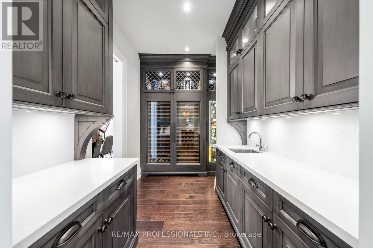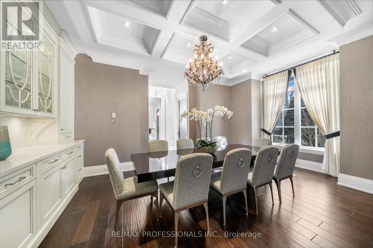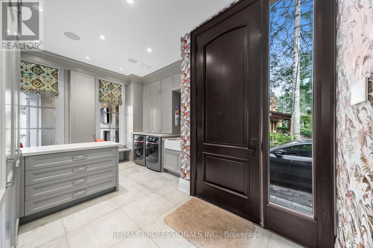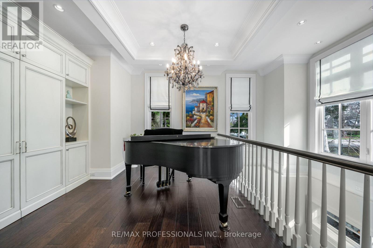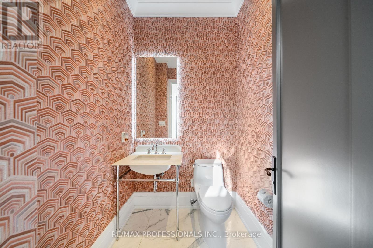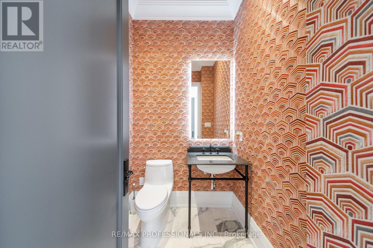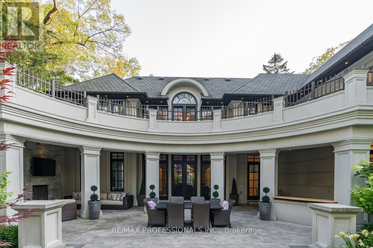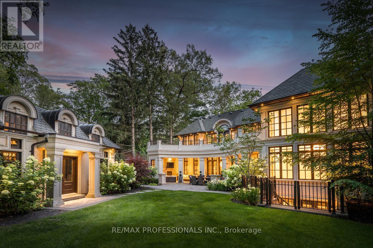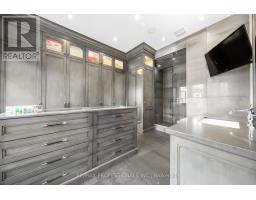6 Bedroom
11 Bathroom
Fireplace
Central Air Conditioning
Forced Air
$7,488,000
Welcome To One Of The Most Desirable, Majestic French Chateau Homes In Mineola West. The Timeless And Rarely Found Architecture Of This Home Will Make You Fall In Love At First Sight. Over 11000 Sq Ft Of Fine Living Space Nestled Among Mature Greenery In Professionally Landscaped Setting. Unparalleled Finishes Throughout. An Alluring Entrance Invites You In With An Open To Above Foyer, Two Powder Rooms And Closets That Is Eye Pleasing And Symmetrically Balanced. A State Of The Art Chef's Kitchen Will Leave You Speechless With Its Design, Quality, Built-In Organizers, Large Open Concept Butler's Pantry, Built-In Breakfast Nook And Much More. The Primary Suite Is A Retreat Of Its Own. It Features Two Oversized Lush En-Suites With 2 Oversized Closets, Gas Fireplace And An Incredibly Good Size Deck Overlooking The Private Yard. A Spectacular Design And Enticing Home Worth Viewing! 3 Total Staircases, Walk-Up Lower Level Features Heated Flooring Throughout . A Large And Private Nanny Suite Boasts A Full Kitchen. Lrg Movie Theatre , Games Room & Gym. Soaring 12 Ft Ceilings T/Out. Over 24 Ft Family Rm. Crestron home automation controls the entire house from anywhere in the world! **** EXTRAS **** School catchment area for Kenollie Public School, Mentor College. Easy access to downtown Toronto, close to QEW/ Go train. Walking distance to Lake Ontario, Port Credit and all its amenities. (id:47351)
Property Details
|
MLS® Number
|
W11922466 |
|
Property Type
|
Single Family |
|
Community Name
|
Mineola |
|
Parking Space Total
|
16 |
Building
|
Bathroom Total
|
11 |
|
Bedrooms Above Ground
|
5 |
|
Bedrooms Below Ground
|
1 |
|
Bedrooms Total
|
6 |
|
Basement Development
|
Finished |
|
Basement Features
|
Walk-up |
|
Basement Type
|
N/a (finished) |
|
Construction Style Attachment
|
Detached |
|
Cooling Type
|
Central Air Conditioning |
|
Exterior Finish
|
Stone, Stucco |
|
Fireplace Present
|
Yes |
|
Flooring Type
|
Hardwood |
|
Foundation Type
|
Poured Concrete |
|
Half Bath Total
|
2 |
|
Heating Fuel
|
Natural Gas |
|
Heating Type
|
Forced Air |
|
Stories Total
|
2 |
|
Type
|
House |
|
Utility Water
|
Municipal Water |
Parking
Land
|
Acreage
|
No |
|
Sewer
|
Sanitary Sewer |
|
Size Depth
|
181 Ft ,9 In |
|
Size Frontage
|
95 Ft |
|
Size Irregular
|
95.01 X 181.75 Ft |
|
Size Total Text
|
95.01 X 181.75 Ft |
Rooms
| Level |
Type |
Length |
Width |
Dimensions |
|
Lower Level |
Recreational, Games Room |
6.43 m |
5.97 m |
6.43 m x 5.97 m |
|
Main Level |
Sitting Room |
3.77 m |
3.69 m |
3.77 m x 3.69 m |
|
Main Level |
Dining Room |
6.05 m |
4.01 m |
6.05 m x 4.01 m |
|
Main Level |
Living Room |
5.59 m |
4.32 m |
5.59 m x 4.32 m |
|
Main Level |
Kitchen |
5.23 m |
4.22 m |
5.23 m x 4.22 m |
|
Main Level |
Eating Area |
5.26 m |
4.37 m |
5.26 m x 4.37 m |
|
Main Level |
Family Room |
7.38 m |
3.61 m |
7.38 m x 3.61 m |
|
Upper Level |
Bedroom 5 |
4.04 m |
3.4 m |
4.04 m x 3.4 m |
|
Upper Level |
Primary Bedroom |
5.61 m |
4.34 m |
5.61 m x 4.34 m |
|
Upper Level |
Bedroom 2 |
5.21 m |
3.71 m |
5.21 m x 3.71 m |
|
Upper Level |
Bedroom 3 |
5.51 m |
4.04 m |
5.51 m x 4.04 m |
|
Upper Level |
Bedroom 4 |
4.79 m |
4.27 m |
4.79 m x 4.27 m |
https://www.realtor.ca/real-estate/27799795/1285-minaki-road-mississauga-mineola-mineola
