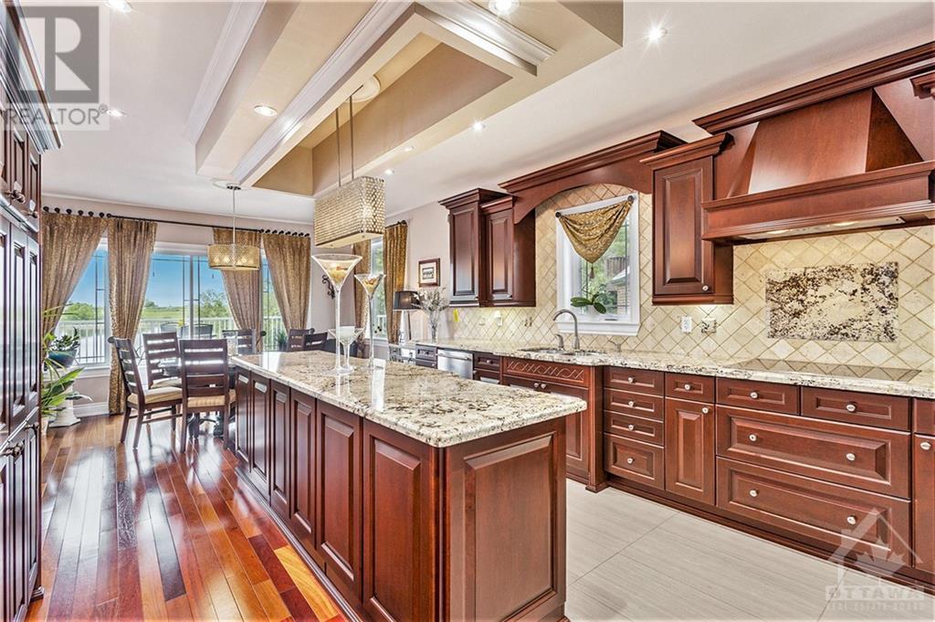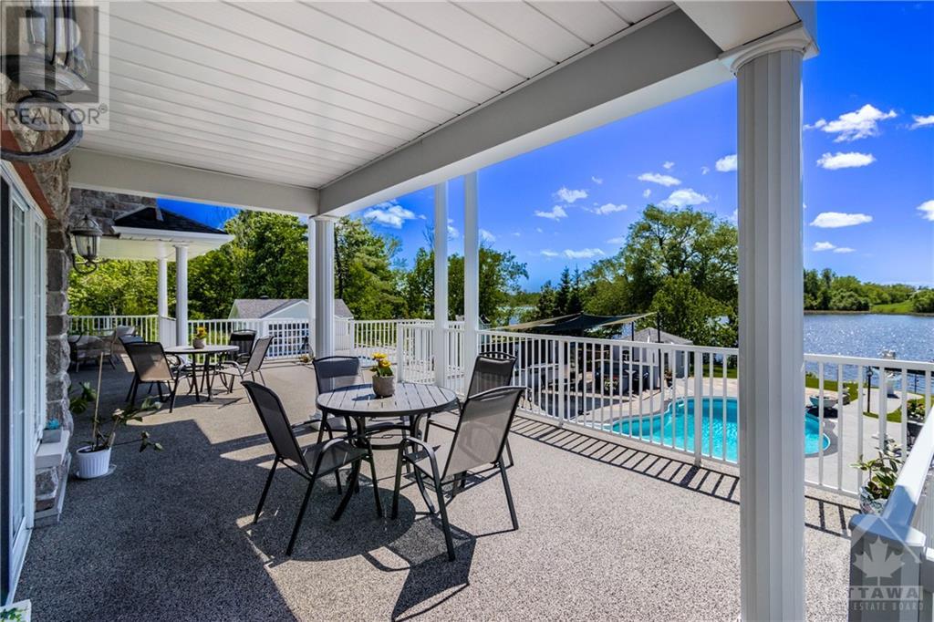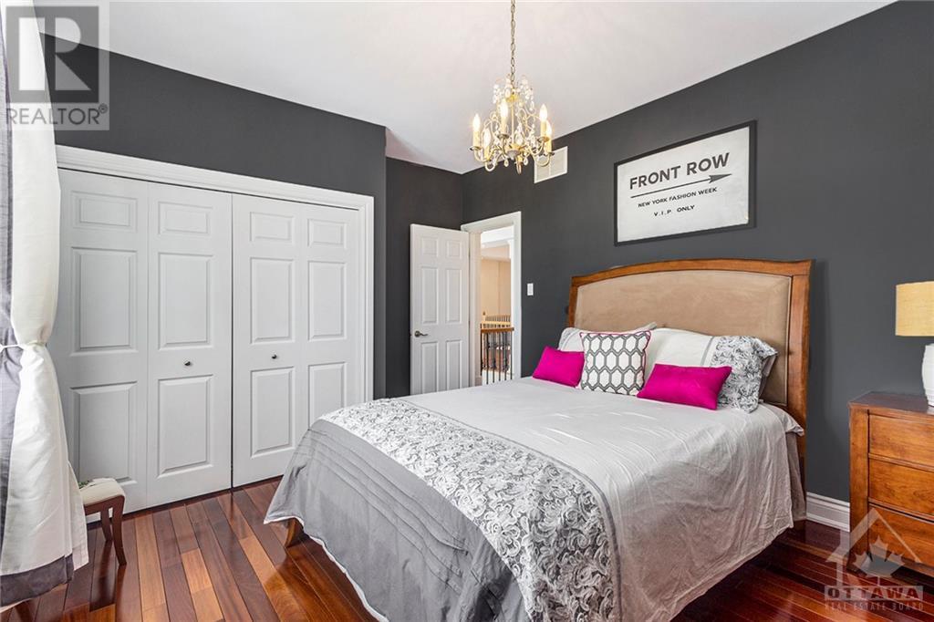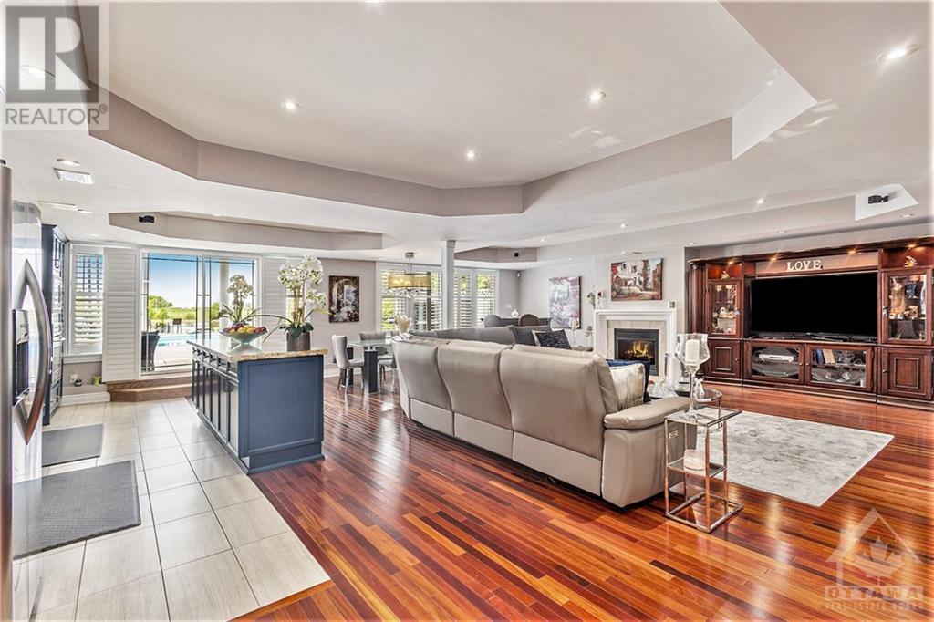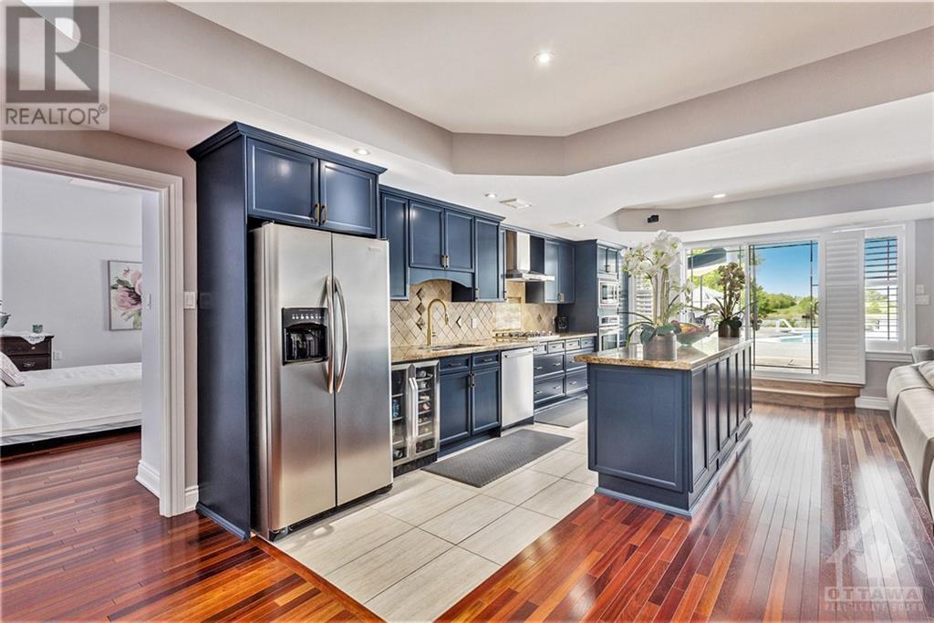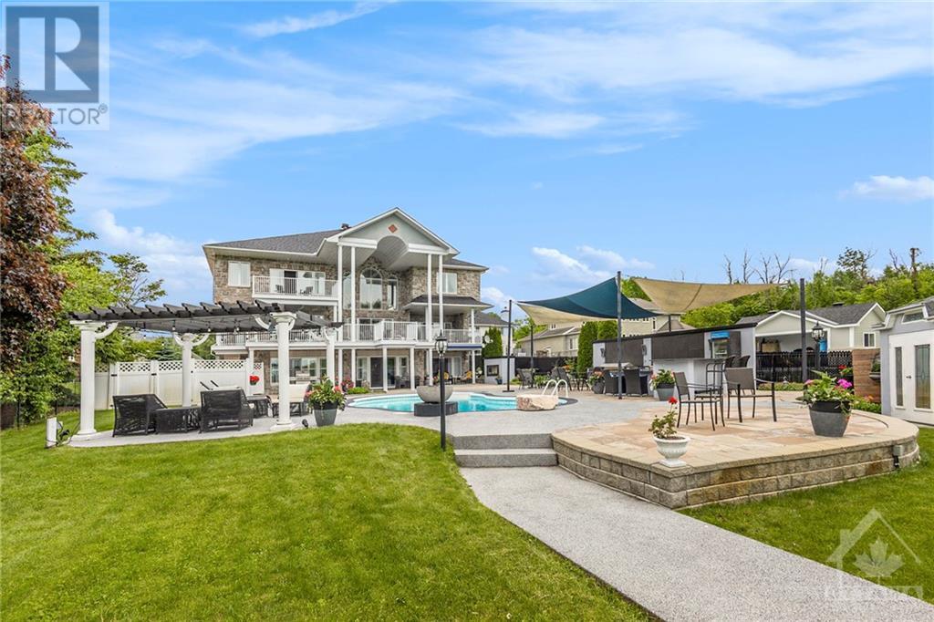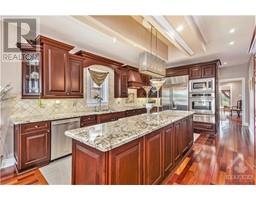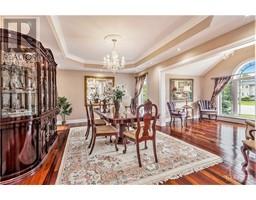6 Bedroom
5 Bathroom
Fireplace
Inground Pool
Central Air Conditioning
Forced Air
Waterfront
$3,890,880
Situated in an exclusive cul-de-sac, this luxurious estate epitomizes prestige and comfort. Crafted as a custom-built haven by its original owners, every aspect exudes pride of ownership. Enter into the elegant foyer, graced by a majestic imperial staircase w/wrought Iron Rails. Formal living and dining rooms, along with a large kitchen boasting a butler's pantry, ensure seamless hosting. A main floor office provides a sanctuary for productivity. Multiple balconies offer serene water vistas, complementing the tranquil ambiance. Upstairs, discover five bedrooms, each offering comfort and privacy, while the Primary Bedroom hosts a 6-piece ensuite and double walk-in closet, exemplifying lavishness. Basement has expansive Rec RM, Full Kitchen, 6th Bedroom & Full Bath. Walkout leads to a captivating inground pool and meticulously landscaped backyard oasis. Enjoy breathtaking sunsets over the picturesque Rideau River. Experience the epitome of luxury living in this distinguished residence. (id:47351)
Property Details
|
MLS® Number
|
1394360 |
|
Property Type
|
Single Family |
|
Neigbourhood
|
Cedardale |
|
AmenitiesNearBy
|
Airport, Public Transit, Recreation Nearby, Shopping |
|
CommunityFeatures
|
Family Oriented |
|
Features
|
Cul-de-sac, Balcony, Automatic Garage Door Opener |
|
ParkingSpaceTotal
|
10 |
|
PoolType
|
Inground Pool |
|
RoadType
|
No Thru Road |
|
ViewType
|
River View |
|
WaterFrontType
|
Waterfront |
Building
|
BathroomTotal
|
5 |
|
BedroomsAboveGround
|
5 |
|
BedroomsBelowGround
|
1 |
|
BedroomsTotal
|
6 |
|
Appliances
|
Refrigerator, Oven - Built-in, Cooktop, Dishwasher, Dryer, Hood Fan, Microwave, Washer |
|
BasementDevelopment
|
Finished |
|
BasementType
|
Full (finished) |
|
ConstructedDate
|
2006 |
|
ConstructionStyleAttachment
|
Detached |
|
CoolingType
|
Central Air Conditioning |
|
ExteriorFinish
|
Stone |
|
FireplacePresent
|
Yes |
|
FireplaceTotal
|
4 |
|
Fixture
|
Drapes/window Coverings |
|
FlooringType
|
Hardwood, Tile |
|
FoundationType
|
Poured Concrete |
|
HalfBathTotal
|
1 |
|
HeatingFuel
|
Natural Gas |
|
HeatingType
|
Forced Air |
|
StoriesTotal
|
2 |
|
Type
|
House |
|
UtilityWater
|
Drilled Well |
Parking
|
Attached Garage
|
|
|
Inside Entry
|
|
Land
|
Acreage
|
No |
|
LandAmenities
|
Airport, Public Transit, Recreation Nearby, Shopping |
|
Sewer
|
Septic System |
|
SizeDepth
|
312 Ft ,10 In |
|
SizeFrontage
|
76 Ft ,2 In |
|
SizeIrregular
|
0.49 |
|
SizeTotal
|
0.49 Ac |
|
SizeTotalText
|
0.49 Ac |
|
ZoningDescription
|
R1aa |
Rooms
| Level |
Type |
Length |
Width |
Dimensions |
|
Second Level |
Primary Bedroom |
|
|
19'3" x 17'6" |
|
Second Level |
Other |
|
|
Measurements not available |
|
Second Level |
Other |
|
|
Measurements not available |
|
Second Level |
6pc Ensuite Bath |
|
|
Measurements not available |
|
Second Level |
Bedroom |
|
|
13'2" x 11'11" |
|
Second Level |
3pc Ensuite Bath |
|
|
Measurements not available |
|
Second Level |
Bedroom |
|
|
17'8" x 13'4" |
|
Second Level |
Bedroom |
|
|
12'2" x 10'0" |
|
Second Level |
Bedroom |
|
|
15'6" x 10'4" |
|
Second Level |
Full Bathroom |
|
|
Measurements not available |
|
Basement |
Recreation Room |
|
|
29'4" x 19'0" |
|
Basement |
Kitchen |
|
|
21'5" x 8'5" |
|
Basement |
Eating Area |
|
|
20'11" x 10'0" |
|
Basement |
Bedroom |
|
|
16'6" x 12'2" |
|
Basement |
3pc Bathroom |
|
|
Measurements not available |
|
Basement |
Laundry Room |
|
|
Measurements not available |
|
Basement |
Storage |
|
|
Measurements not available |
|
Main Level |
Living Room |
|
|
25'10" x 13'2" |
|
Main Level |
Dining Room |
|
|
18'1" x 12'7" |
|
Main Level |
Sitting Room |
|
|
14'1" x 13'2" |
|
Main Level |
Kitchen |
|
|
17'11" x 14'4" |
|
Main Level |
Pantry |
|
|
Measurements not available |
|
Main Level |
Eating Area |
|
|
14'4" x 8'9" |
|
Main Level |
Family Room |
|
|
39'8" x 17'2" |
|
Main Level |
Office |
|
|
15'9" x 13'10" |
|
Main Level |
Partial Bathroom |
|
|
Measurements not available |
|
Main Level |
Foyer |
|
|
Measurements not available |
|
Main Level |
Other |
|
|
Measurements not available |
https://www.realtor.ca/real-estate/26953735/1284-rideau-cove-court-ottawa-cedardale





