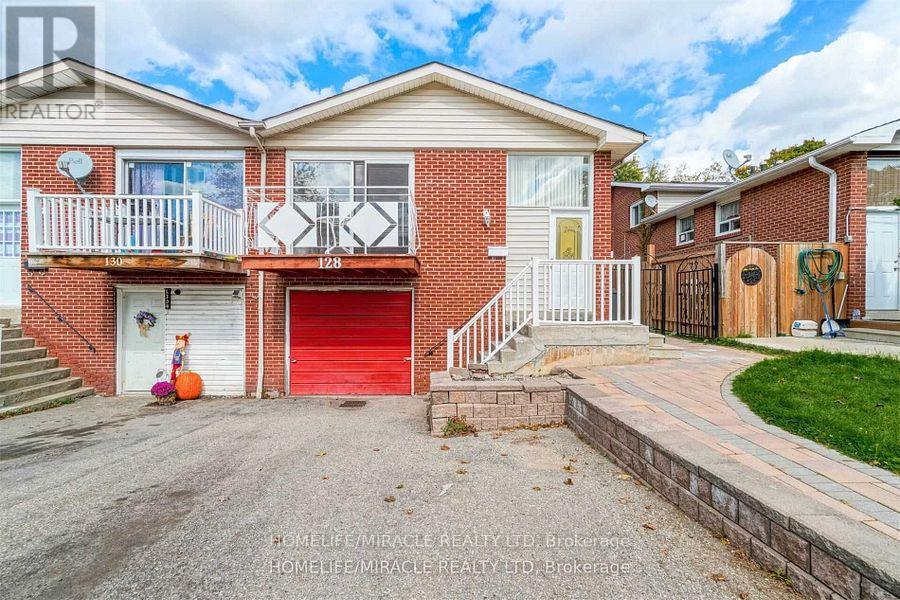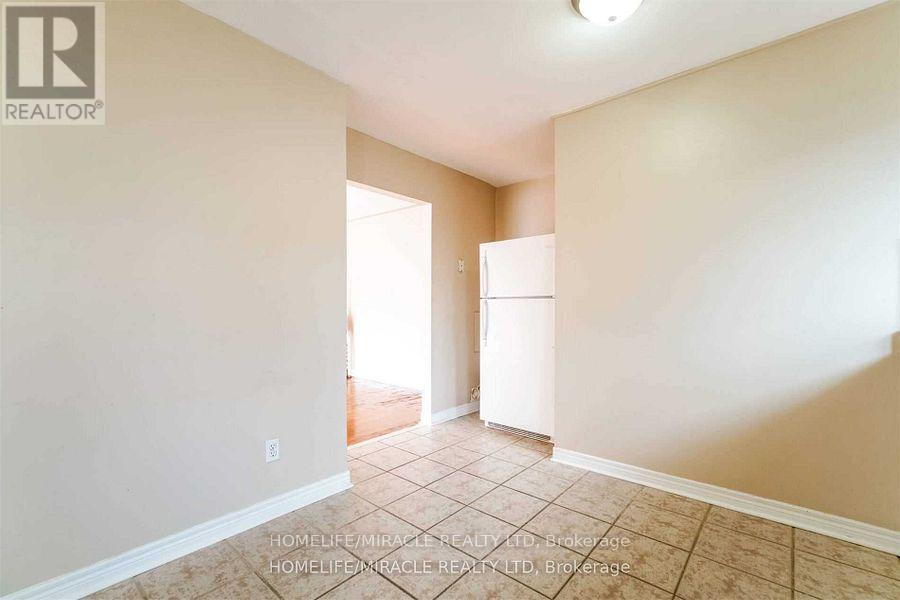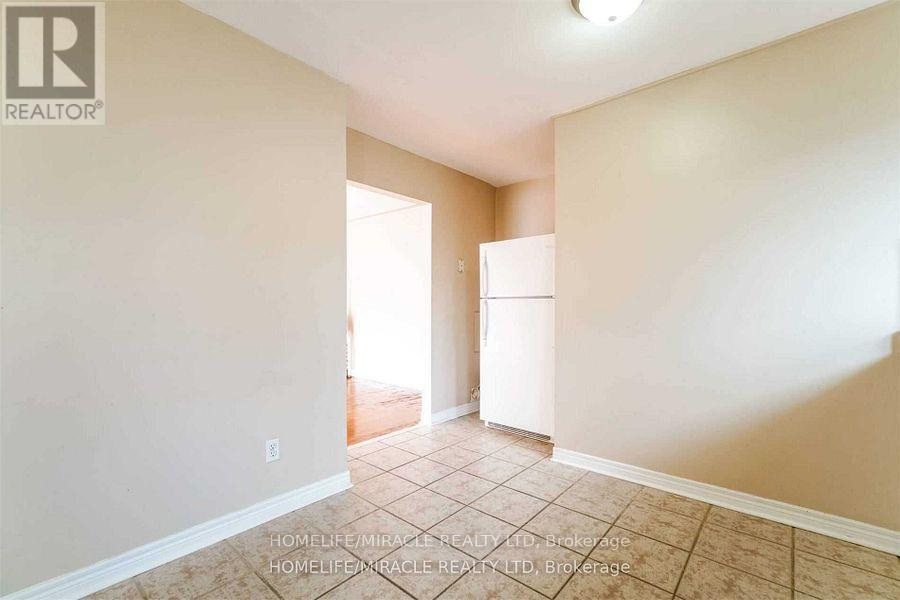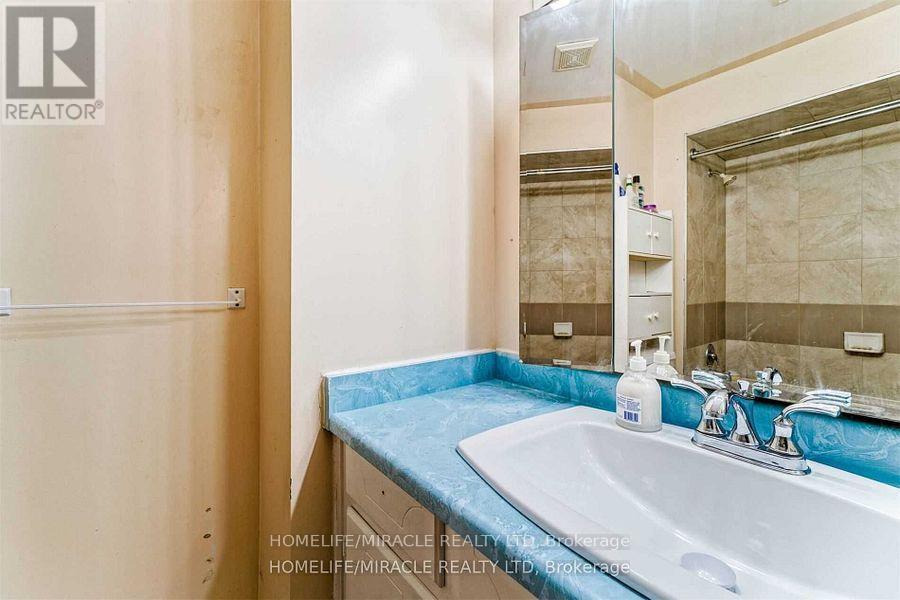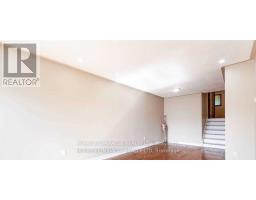6 Bedroom
2 Bathroom
Fireplace
Central Air Conditioning
Forced Air
$949,900
Attention !! 5 Level Back Split Ideal For Investors Or First-Time Buyers. Perfectly Maintained 4-bedroom, 2-bathroom semi-detached home in desirable neighborhood. Finished Basement featuring a kitchen, two bedrooms, and a separate entrance. walking distance to schools, bus stops, grocery stores, mall S, and shopping centers. (id:47351)
Property Details
|
MLS® Number
|
W10431493 |
|
Property Type
|
Single Family |
|
Community Name
|
Downtown Brampton |
|
ParkingSpaceTotal
|
3 |
Building
|
BathroomTotal
|
2 |
|
BedroomsAboveGround
|
4 |
|
BedroomsBelowGround
|
2 |
|
BedroomsTotal
|
6 |
|
BasementFeatures
|
Apartment In Basement |
|
BasementType
|
N/a |
|
ConstructionStyleAttachment
|
Semi-detached |
|
CoolingType
|
Central Air Conditioning |
|
ExteriorFinish
|
Brick |
|
FireplacePresent
|
Yes |
|
FlooringType
|
Ceramic, Hardwood, Laminate |
|
FoundationType
|
Concrete |
|
HeatingFuel
|
Natural Gas |
|
HeatingType
|
Forced Air |
|
StoriesTotal
|
2 |
|
Type
|
House |
|
UtilityWater
|
Municipal Water |
Parking
Land
|
Acreage
|
No |
|
Sewer
|
Sanitary Sewer |
|
SizeDepth
|
99 Ft ,1 In |
|
SizeFrontage
|
30 Ft |
|
SizeIrregular
|
30.04 X 99.09 Ft |
|
SizeTotalText
|
30.04 X 99.09 Ft |
Rooms
| Level |
Type |
Length |
Width |
Dimensions |
|
Basement |
Bedroom |
3.43 m |
2.74 m |
3.43 m x 2.74 m |
|
Basement |
Bedroom |
3.66 m |
3.38 m |
3.66 m x 3.38 m |
|
Main Level |
Kitchen |
3.59 m |
3.2 m |
3.59 m x 3.2 m |
|
Main Level |
Living Room |
4.29 m |
3.25 m |
4.29 m x 3.25 m |
|
Main Level |
Dining Room |
2.67 m |
3.34 m |
2.67 m x 3.34 m |
|
Upper Level |
Bedroom |
3.49 m |
2.74 m |
3.49 m x 2.74 m |
|
Upper Level |
Bedroom 2 |
2.74 m |
2.74 m |
2.74 m x 2.74 m |
|
Upper Level |
Bedroom 3 |
3.38 m |
2.4 m |
3.38 m x 2.4 m |
|
In Between |
Bedroom 4 |
5.08 m |
3.49 m |
5.08 m x 3.49 m |
|
In Between |
Living Room |
4.35 m |
3.25 m |
4.35 m x 3.25 m |
https://www.realtor.ca/real-estate/27667176/128-mills-street-n-brampton-downtown-brampton-downtown-brampton
