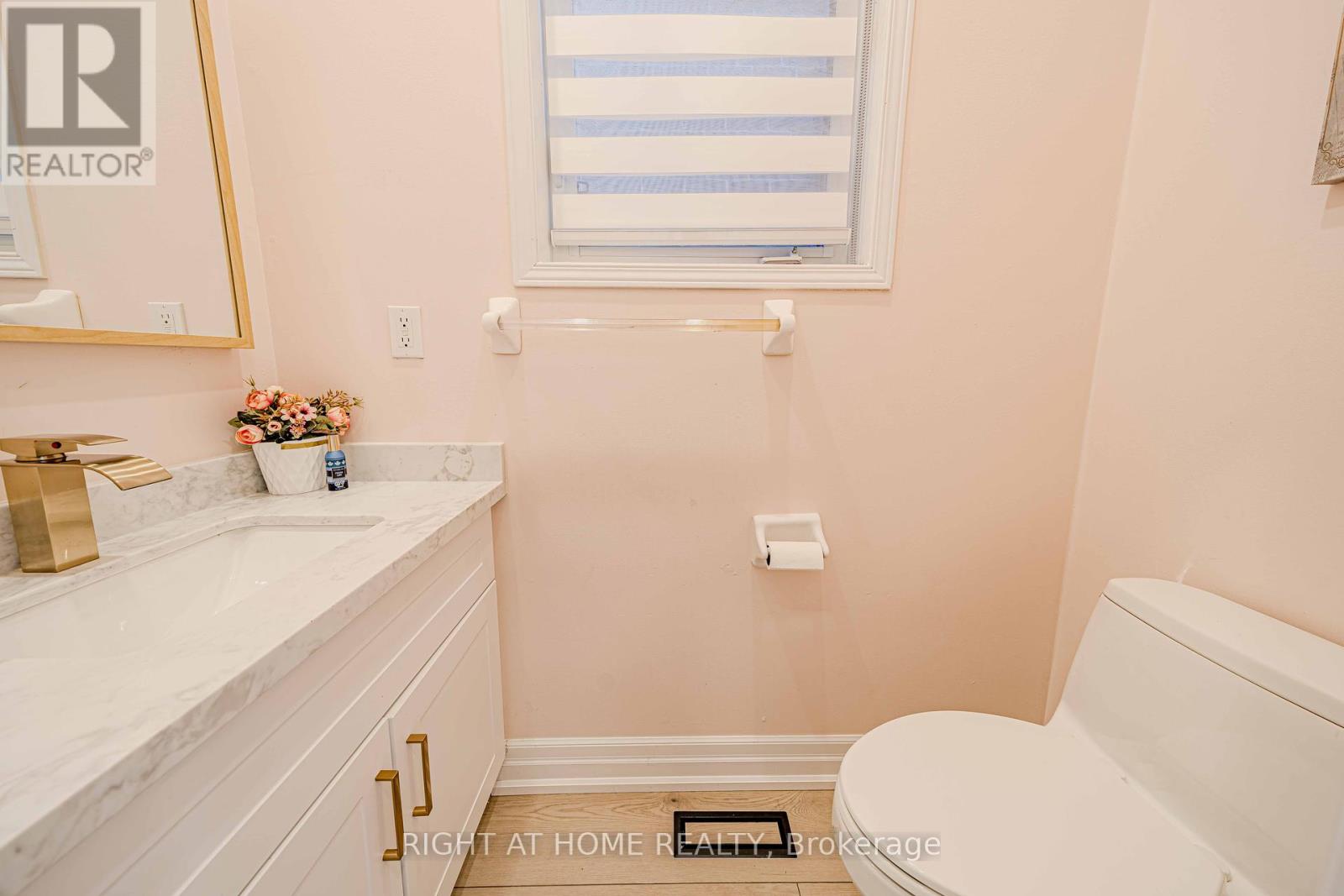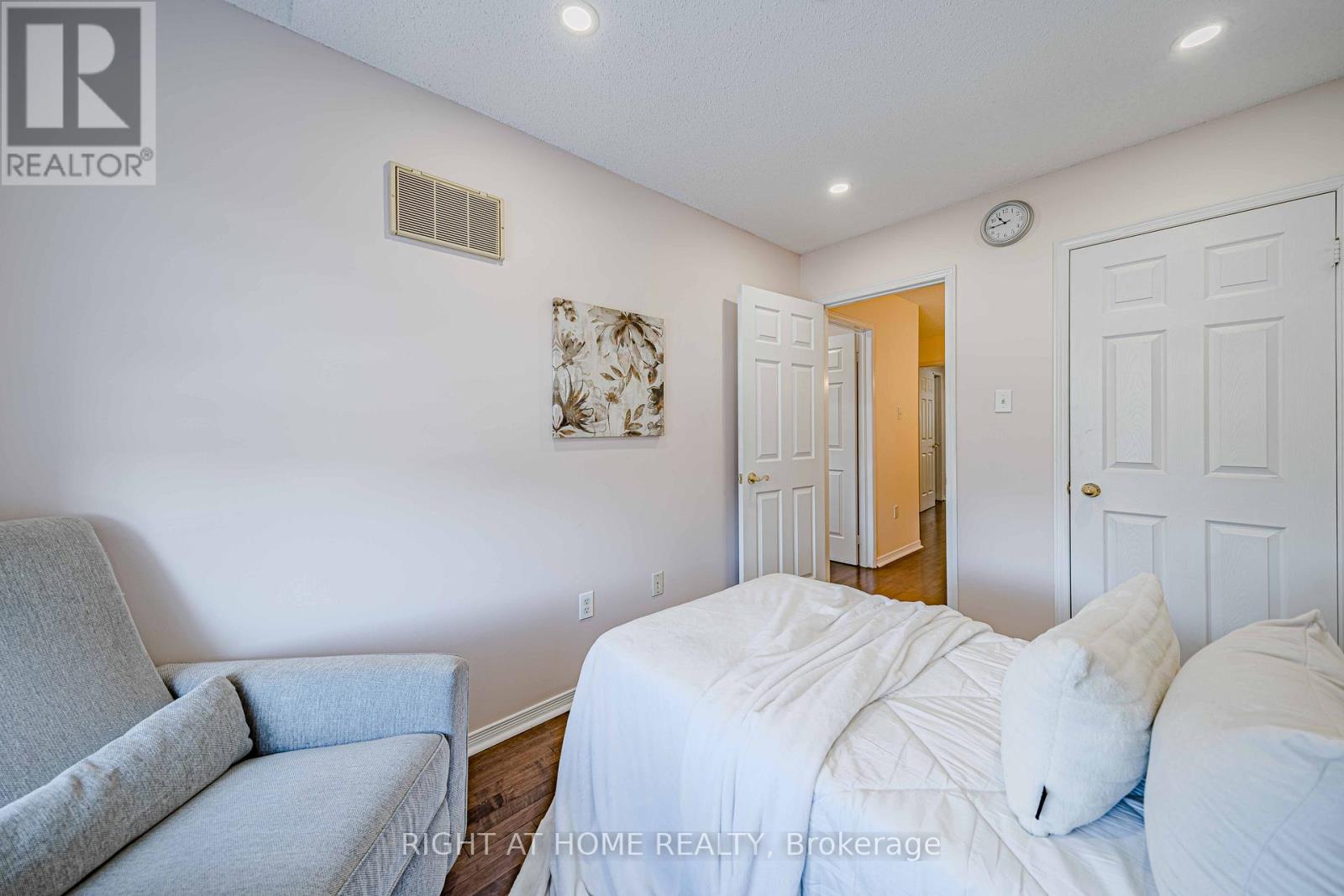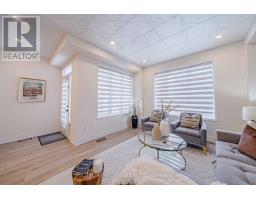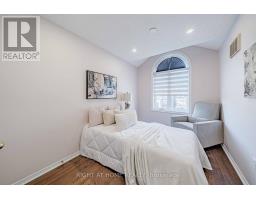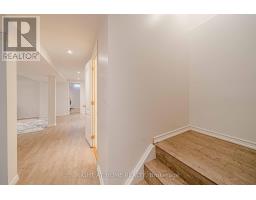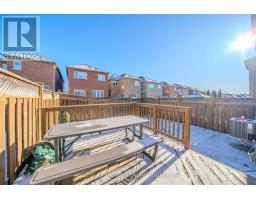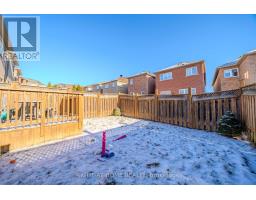4 Bedroom
4 Bathroom
Central Air Conditioning
Forced Air
$1,399,000
This Stunning Detached Home Offers Both Style And Convenience. A Great Opportunity To Own A Home In The Vibrant Patterson Community Of Vaughan. Safe Family Friendly Neighborhood. Ideally Located Just Minutes From Parks, Trails, Shopping Plazas, Top Rated Schools, Golf Club, Library, New Community Centre, Public Transit, Maple GO And More Ensuring That Everything You Need Is Right At Your Doorstep. Sun-Filled & Well Maintained Family Home With Lots Of Large Windows. Open Concept Layout Creates A Seamless Flow Throughout The Main Floor That Is Great For Entertaining. Pot Lights Throughout Home. Upgraded Front Entrance Door And Front Windows (2022). Modern Vinyl Flooring On Main Floor. Chef Inspired Custom Kitchen That Features B/I Appliances, Quartz Countertop, Backsplash And Lots Of Storage (2023). Bright Family Room That Overlooks Backyard. Custom Zebra Blinds For All Windows (2021). Primary Bedroom Features His And Her Closet And 5pc Spa Like Ensuite. Good Sized Second & Third Bedrooms. Finished Basement Provides Additional Recreational/Living Space, A Bedroom & A 3pc Washroom - Great For Extended Family / In-Law Suite. Newer Air-Conditioner (2021). Furnace & Hot Water Tank Owned. Walk Out To Large Deck & Fully Fenced Backyard From The Kitchen. **** EXTRAS **** Buyer/Buyer Agent to Verify Measurements, Taxes and Description. Sellers and Sellers Agent Do Not Warrant the Retrofit Status of the Basement. (id:47351)
Property Details
|
MLS® Number
|
N11914448 |
|
Property Type
|
Single Family |
|
Community Name
|
Patterson |
|
AmenitiesNearBy
|
Park, Schools, Public Transit |
|
ParkingSpaceTotal
|
3 |
Building
|
BathroomTotal
|
4 |
|
BedroomsAboveGround
|
3 |
|
BedroomsBelowGround
|
1 |
|
BedroomsTotal
|
4 |
|
Appliances
|
Cooktop, Dishwasher, Dryer, Freezer, Microwave, Oven, Refrigerator, Washer, Window Coverings |
|
BasementDevelopment
|
Finished |
|
BasementType
|
N/a (finished) |
|
ConstructionStyleAttachment
|
Detached |
|
CoolingType
|
Central Air Conditioning |
|
ExteriorFinish
|
Brick |
|
FlooringType
|
Vinyl, Laminate |
|
FoundationType
|
Unknown |
|
HalfBathTotal
|
1 |
|
HeatingFuel
|
Natural Gas |
|
HeatingType
|
Forced Air |
|
StoriesTotal
|
2 |
|
Type
|
House |
|
UtilityWater
|
Municipal Water |
Parking
Land
|
Acreage
|
No |
|
FenceType
|
Fenced Yard |
|
LandAmenities
|
Park, Schools, Public Transit |
|
Sewer
|
Sanitary Sewer |
|
SizeDepth
|
103 Ft ,4 In |
|
SizeFrontage
|
24 Ft ,11 In |
|
SizeIrregular
|
24.93 X 103.35 Ft |
|
SizeTotalText
|
24.93 X 103.35 Ft |
Rooms
| Level |
Type |
Length |
Width |
Dimensions |
|
Second Level |
Primary Bedroom |
5.99 m |
5.33 m |
5.99 m x 5.33 m |
|
Second Level |
Bedroom 2 |
3.96 m |
2.74 m |
3.96 m x 2.74 m |
|
Second Level |
Bedroom 3 |
3.57 m |
2.44 m |
3.57 m x 2.44 m |
|
Basement |
Recreational, Games Room |
5.18 m |
3.15 m |
5.18 m x 3.15 m |
|
Basement |
Bedroom |
3.53 m |
2.97 m |
3.53 m x 2.97 m |
|
Ground Level |
Family Room |
4.37 m |
2.79 m |
4.37 m x 2.79 m |
|
Ground Level |
Dining Room |
4.72 m |
2.69 m |
4.72 m x 2.69 m |
|
Ground Level |
Kitchen |
8.1 m |
2.44 m |
8.1 m x 2.44 m |
https://www.realtor.ca/real-estate/27781966/128-laramie-crescent-vaughan-patterson-patterson













