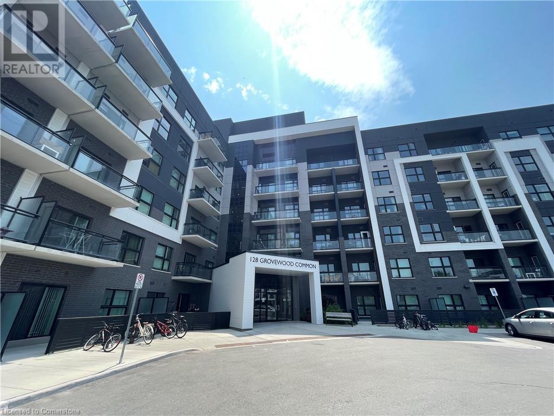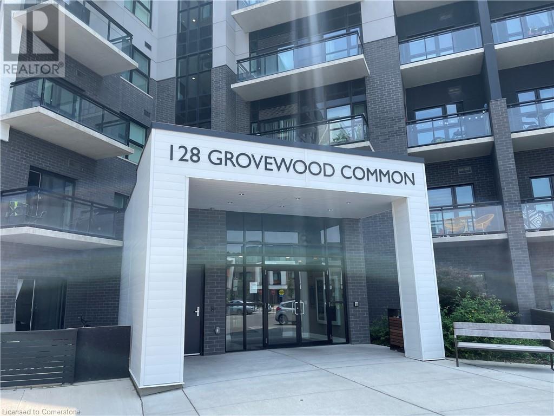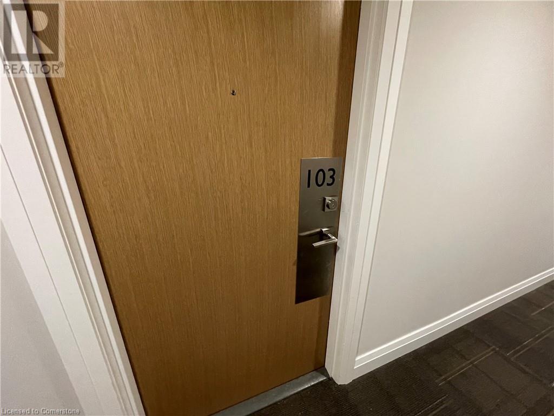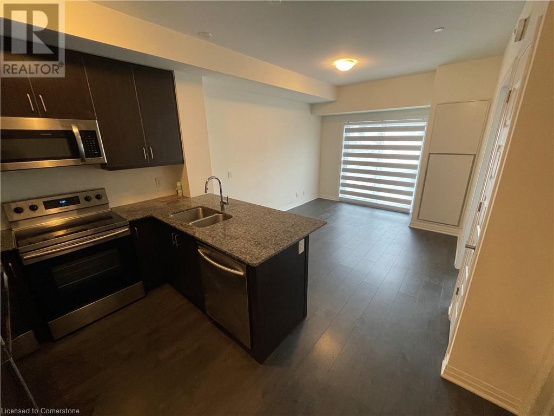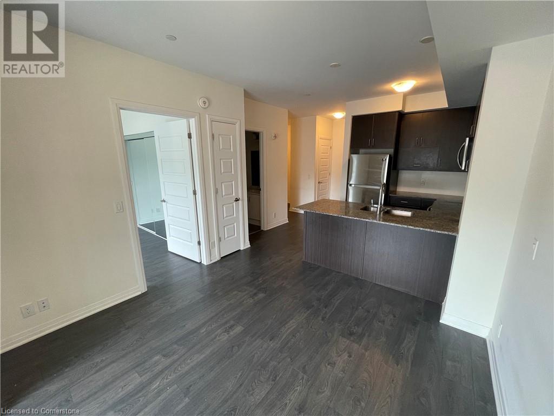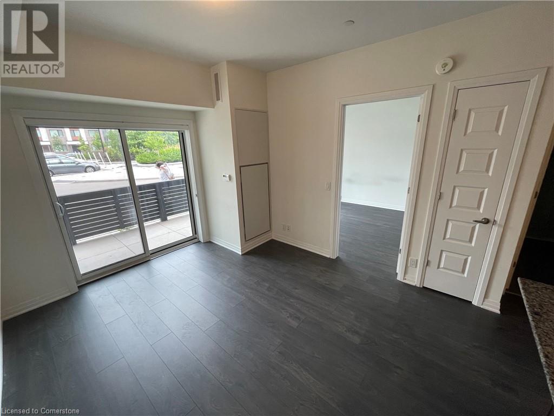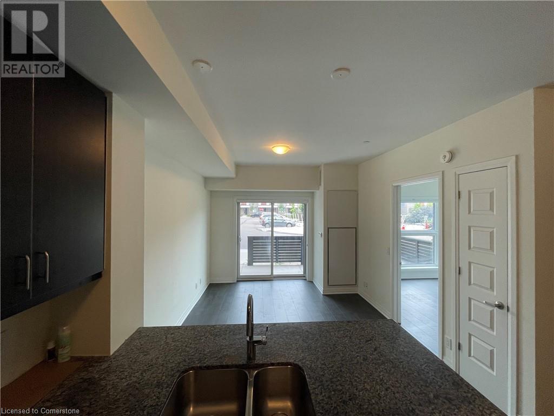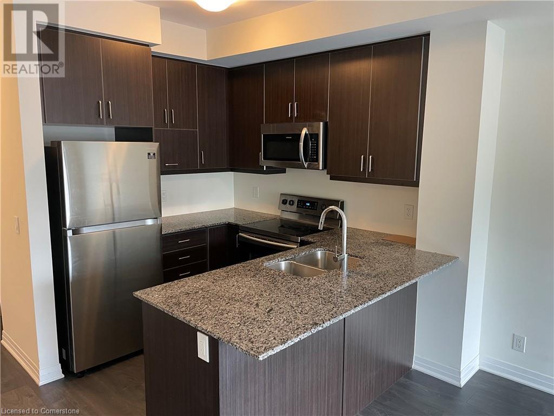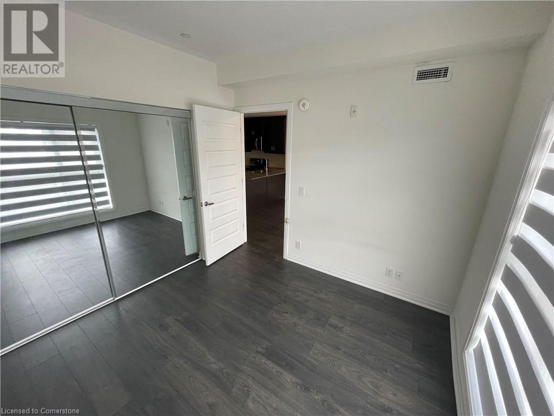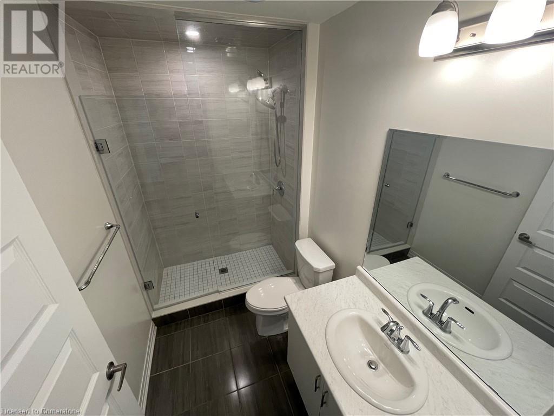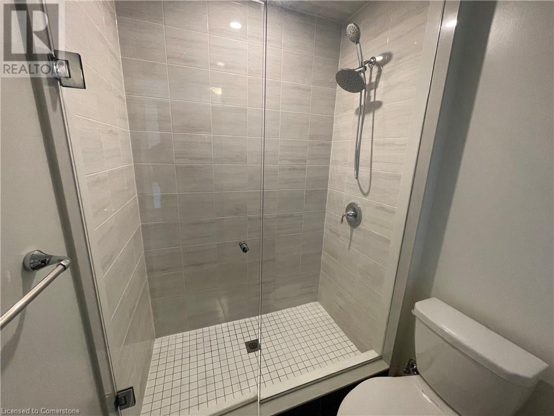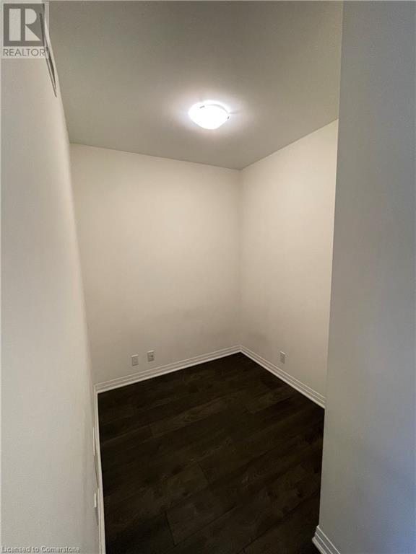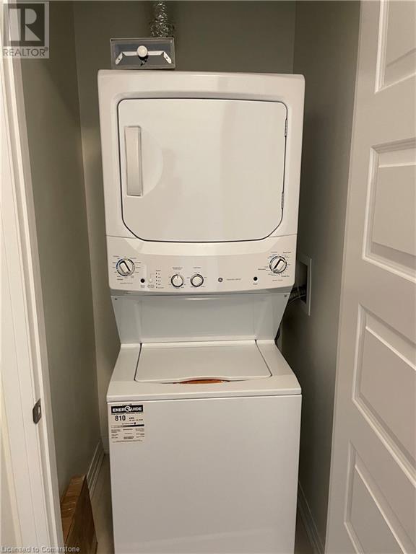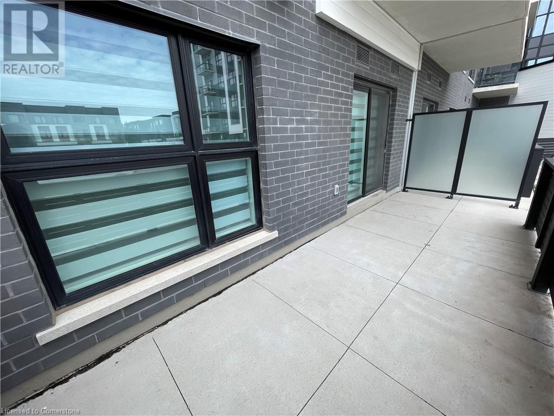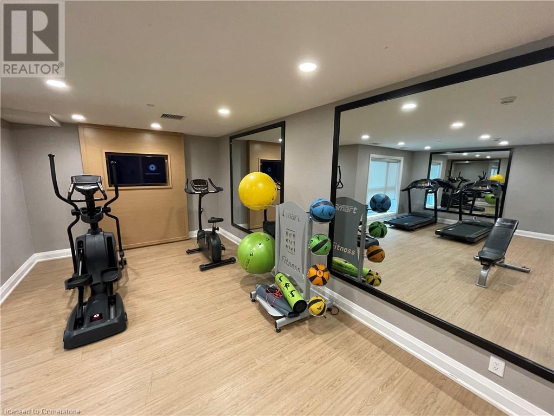2 Bedroom
1 Bathroom
622 sqft
Central Air Conditioning
Forced Air
$2,400 MonthlyInsurance
Modern & Upgraded 1 Bedroom Plus Den with a Large Terrace in a Highly Desired Neighbourhood. Located on the Ground Floor. Laminated Floors Throughout. Kitchen with Granite Countertop.Master Bedroom With Upgraded Mirror Closets. Ensuite Laundry Washer/Dryer. Strategically located next to Shopping, Services and Restaurants. 1 Underground Parking And 1 Locker Included. (id:47351)
Property Details
|
MLS® Number
|
40688146 |
|
Property Type
|
Single Family |
|
AmenitiesNearBy
|
Hospital, Park, Schools, Shopping |
|
Features
|
Balcony |
|
ParkingSpaceTotal
|
1 |
|
StorageType
|
Locker |
Building
|
BathroomTotal
|
1 |
|
BedroomsAboveGround
|
1 |
|
BedroomsBelowGround
|
1 |
|
BedroomsTotal
|
2 |
|
Amenities
|
Exercise Centre |
|
Appliances
|
Dishwasher, Dryer, Refrigerator, Stove, Washer, Microwave Built-in, Hood Fan, Window Coverings |
|
BasementType
|
None |
|
ConstructionStyleAttachment
|
Attached |
|
CoolingType
|
Central Air Conditioning |
|
ExteriorFinish
|
Brick |
|
HeatingType
|
Forced Air |
|
StoriesTotal
|
1 |
|
SizeInterior
|
622 Sqft |
|
Type
|
Apartment |
|
UtilityWater
|
Municipal Water |
Parking
|
Underground
|
|
|
Visitor Parking
|
|
Land
|
Acreage
|
No |
|
LandAmenities
|
Hospital, Park, Schools, Shopping |
|
Sewer
|
Municipal Sewage System |
|
SizeTotalText
|
Unknown |
|
ZoningDescription
|
Residential |
Rooms
| Level |
Type |
Length |
Width |
Dimensions |
|
Main Level |
3pc Bathroom |
|
|
Measurements not available |
|
Main Level |
Den |
|
|
6'9'' x 6'8'' |
|
Main Level |
Bedroom |
|
|
10'4'' x 10'0'' |
|
Main Level |
Kitchen |
|
|
9'9'' x 7'7'' |
|
Main Level |
Dining Room |
|
|
14'7'' x 10'8'' |
|
Main Level |
Living Room |
|
|
14'7'' x 10'8'' |
https://www.realtor.ca/real-estate/27773814/128-grovewood-common-unit-103-oakville
