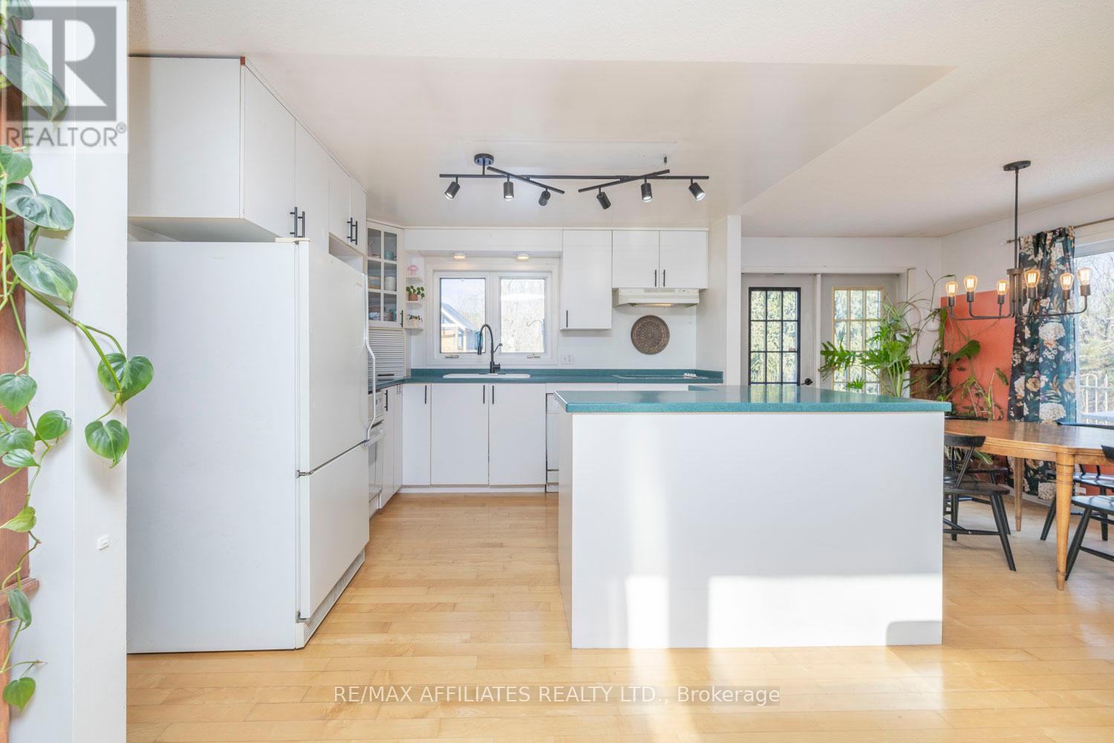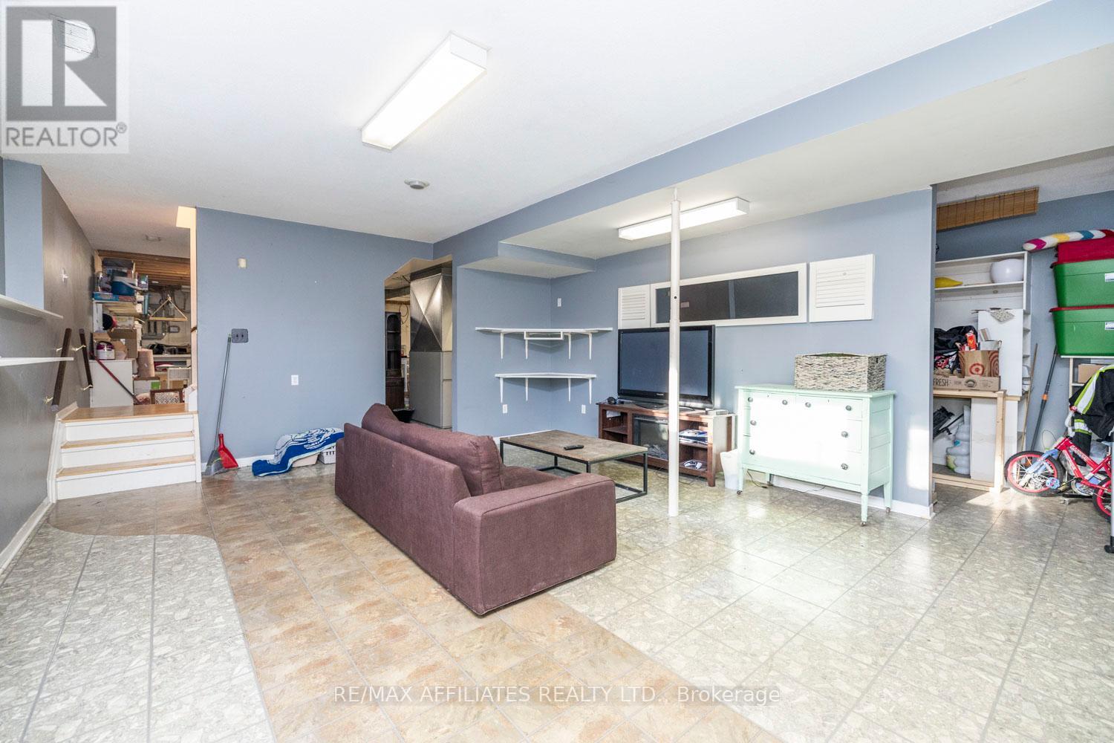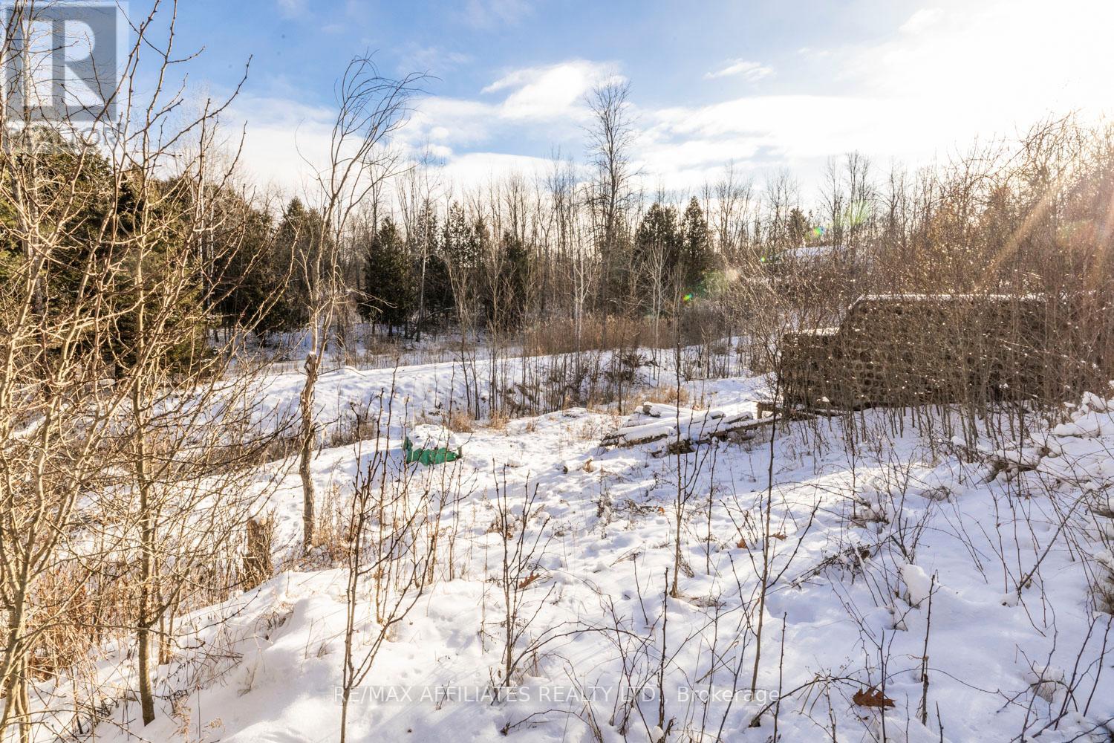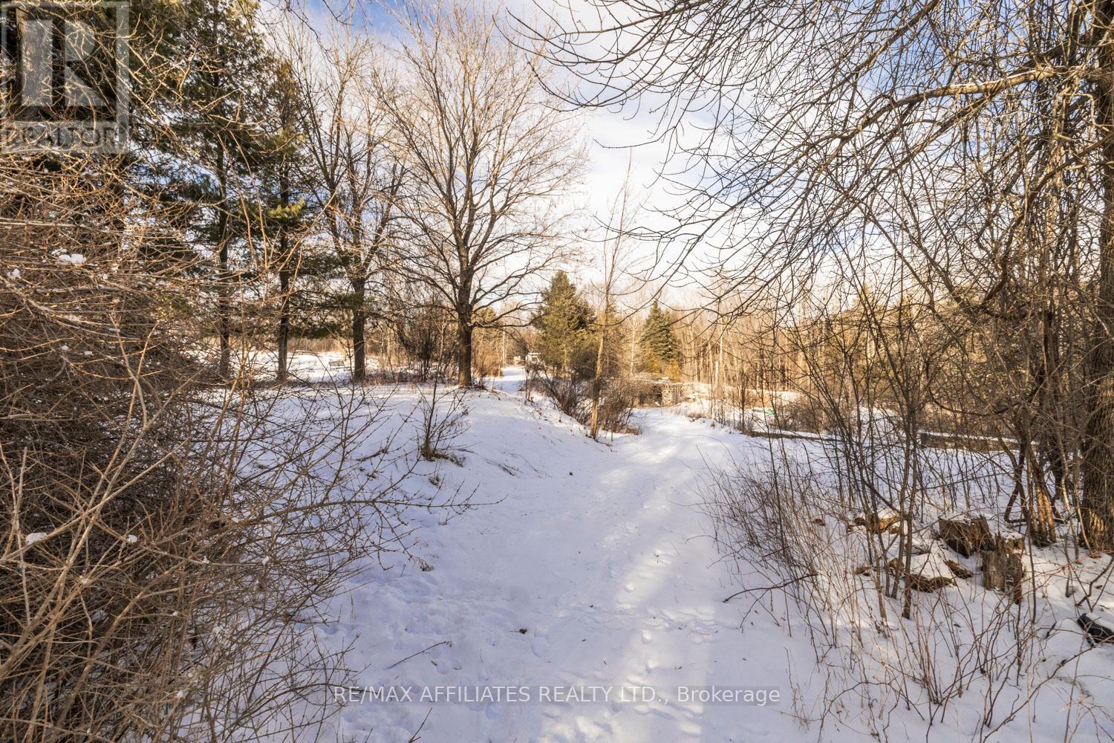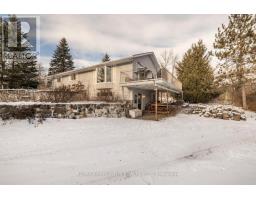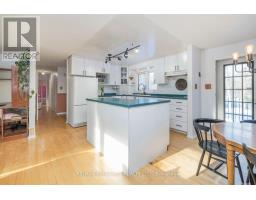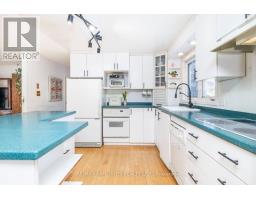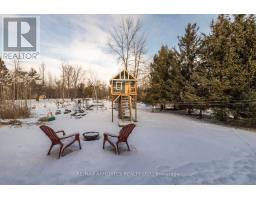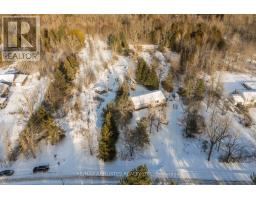3 Bedroom
2 Bathroom
Bungalow
Central Air Conditioning
Forced Air
Acreage
$525,000
Welcome to this charming bungalow, nestled on 2.7 acres of serene, private land. Ideally situated to offer the peacefulness of country living while still being conveniently close to both Carleton Place and Ottawa. Outdoors, you'll find a blank canvas awaiting your personal touch, with two driveways providing access to the property, plus outbuildings ready for transformation. Expansive gardens, enclosed planting areas, and a tranquil pond home to frogs and turtles create a nature lovers paradise. Inside, an open-concept layout with large windows and a patio door leading to a spacious wraparound deck invites natural light and offers seamless indoor-outdoor living. This home features three bedrooms and two bathrooms, perfect for a growing family. The walk-out basement, with its soaring ceilings, holds boundless potential ideal for a mudroom, recreation area, workshop, or more. Come experience the magic of this home and fall in love. (id:47351)
Property Details
|
MLS® Number
|
X11914711 |
|
Property Type
|
Single Family |
|
Community Name
|
913 - Lanark Highlands (Lanark) Twp |
|
CommunityFeatures
|
School Bus |
|
Features
|
Wooded Area, Carpet Free |
|
ParkingSpaceTotal
|
10 |
|
Structure
|
Deck |
Building
|
BathroomTotal
|
2 |
|
BedroomsAboveGround
|
3 |
|
BedroomsTotal
|
3 |
|
Appliances
|
Water Heater, Blinds, Dishwasher, Dryer, Refrigerator, Stove, Washer |
|
ArchitecturalStyle
|
Bungalow |
|
BasementFeatures
|
Walk Out |
|
BasementType
|
Partial |
|
ConstructionStyleAttachment
|
Detached |
|
CoolingType
|
Central Air Conditioning |
|
ExteriorFinish
|
Vinyl Siding, Shingles |
|
FoundationType
|
Poured Concrete |
|
HalfBathTotal
|
1 |
|
HeatingFuel
|
Oil |
|
HeatingType
|
Forced Air |
|
StoriesTotal
|
1 |
|
Type
|
House |
Land
|
Acreage
|
Yes |
|
Sewer
|
Septic System |
|
SizeFrontage
|
219.59 M |
|
SizeIrregular
|
219.59 X 535 Acre |
|
SizeTotalText
|
219.59 X 535 Acre|2 - 4.99 Acres |
|
SurfaceWater
|
Pond Or Stream |
Rooms
| Level |
Type |
Length |
Width |
Dimensions |
|
Lower Level |
Recreational, Games Room |
6.9 m |
5.02 m |
6.9 m x 5.02 m |
|
Main Level |
Kitchen |
3.81 m |
3.81 m |
3.81 m x 3.81 m |
|
Main Level |
Dining Room |
3.04 m |
2.36 m |
3.04 m x 2.36 m |
|
Main Level |
Living Room |
6.62 m |
3.73 m |
6.62 m x 3.73 m |
|
Main Level |
Primary Bedroom |
3.86 m |
2 m |
3.86 m x 2 m |
|
Main Level |
Bedroom 2 |
3.73 m |
2.74 m |
3.73 m x 2.74 m |
|
Main Level |
Office |
3.73 m |
2.74 m |
3.73 m x 2.74 m |
https://www.realtor.ca/real-estate/27782532/128-concession-12a-lanark-road-lanark-highlands-913-lanark-highlands-lanark-twp











