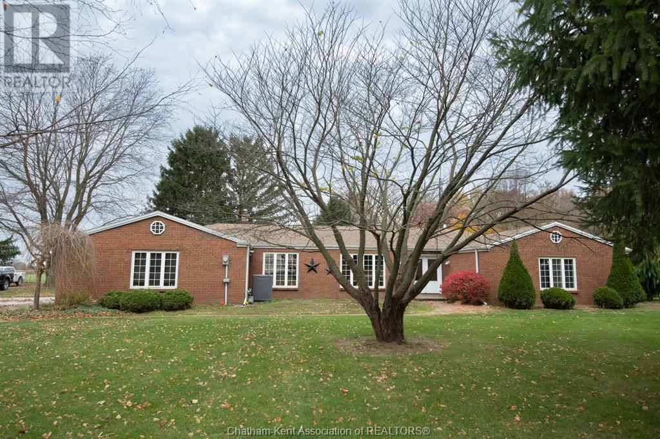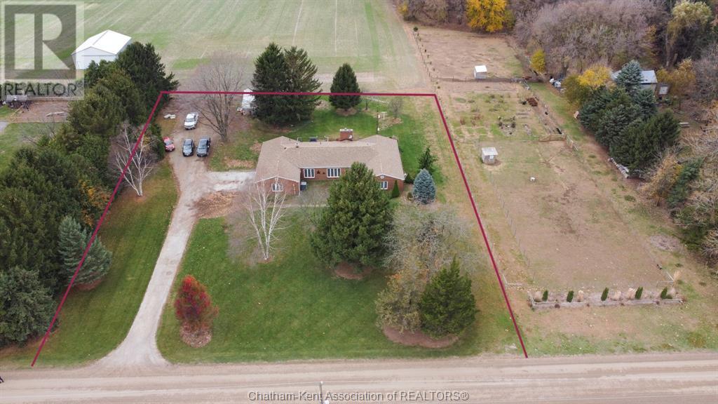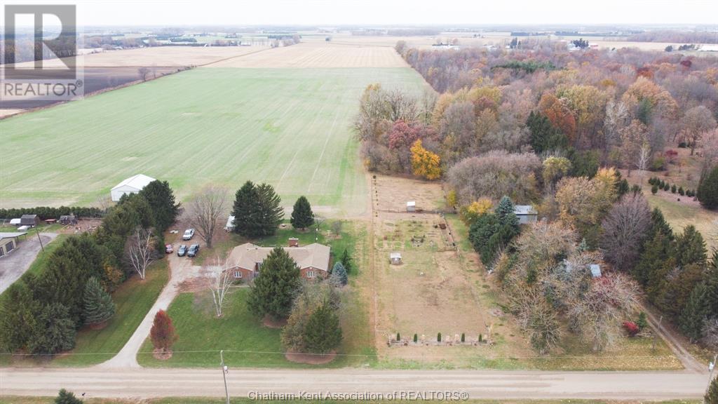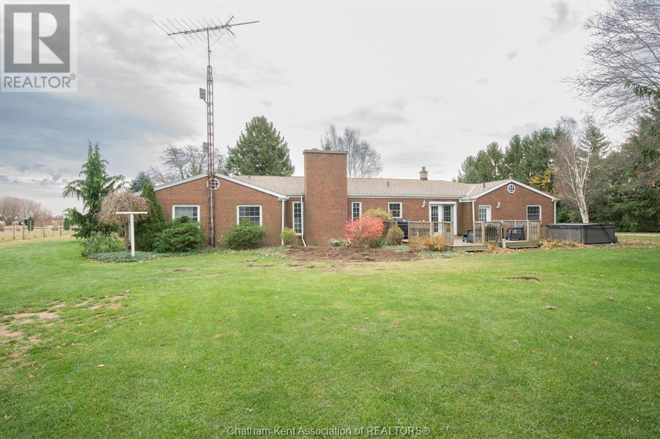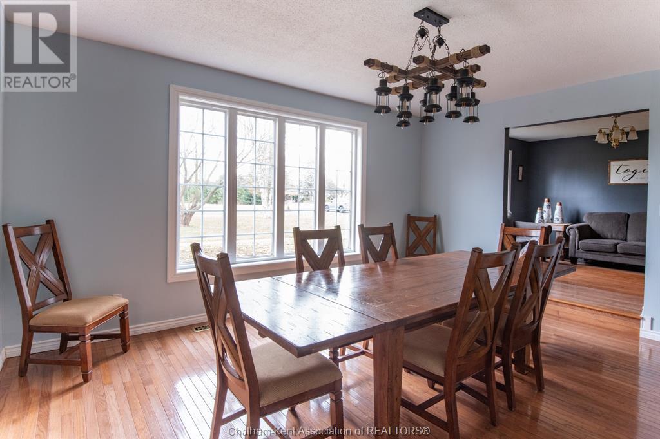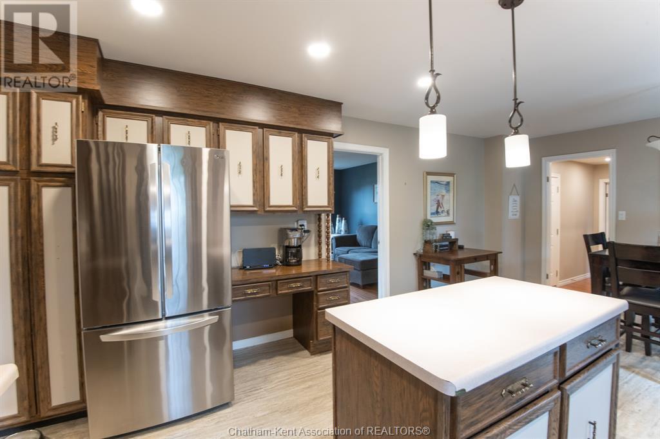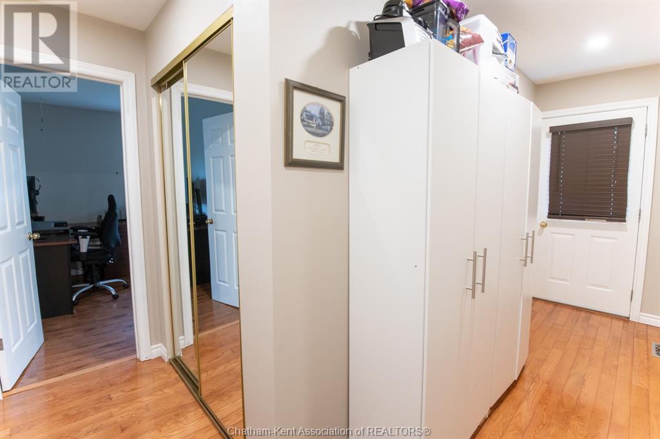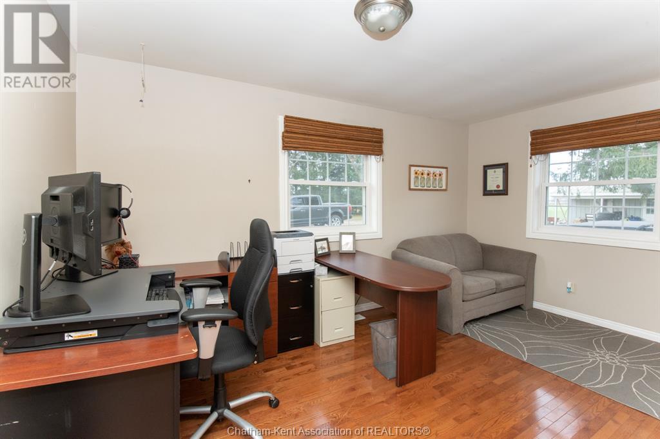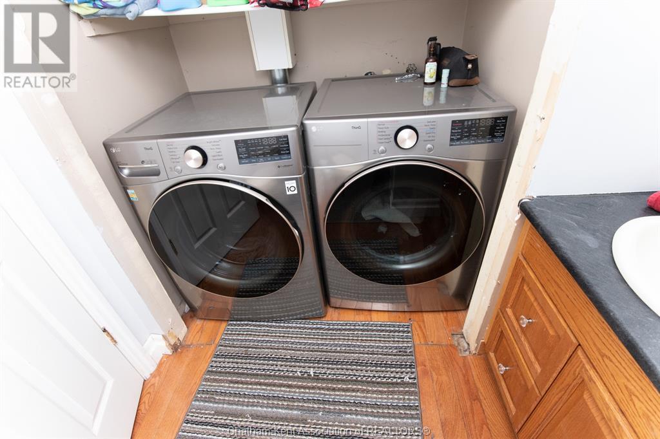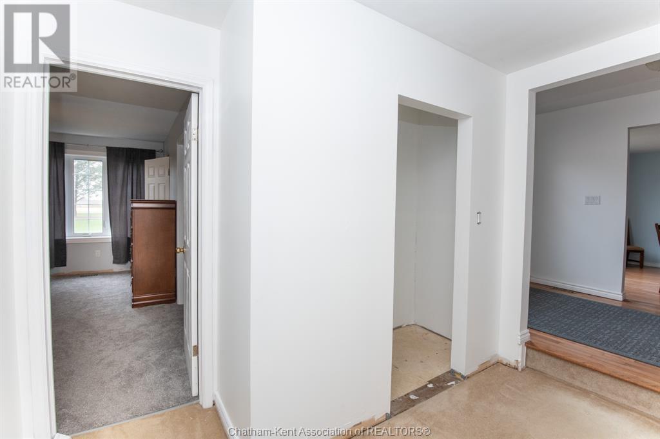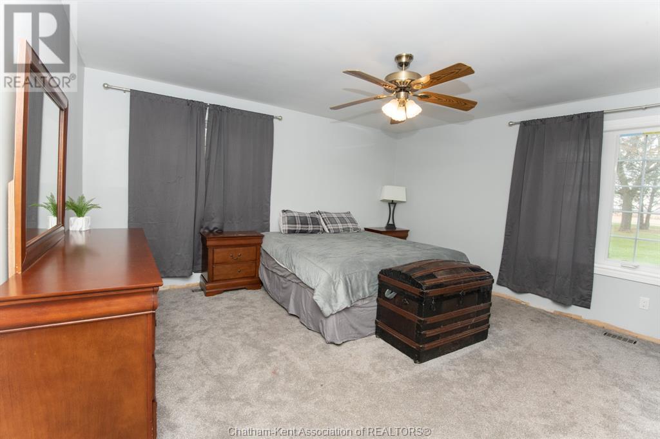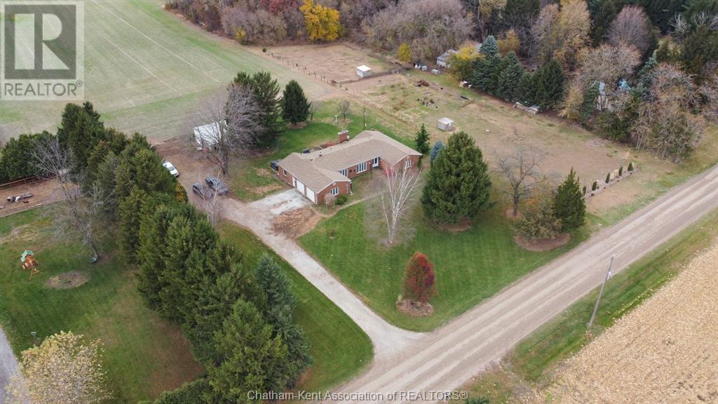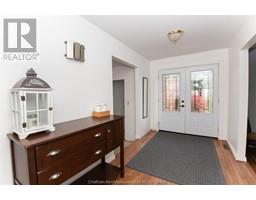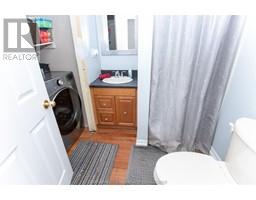5 Bedroom
2 Bathroom
Bungalow, Ranch
Central Air Conditioning
Forced Air, Furnace
Acreage
$649,900
Looking for peace and quiet on one acre, this country brick rancher might be for you. This charming home has a large kitchen is perfect for entertaining, creating a bright open atmosphere. This 5 bedroom, 2 bathroom brick ranch offers 3500 square foot living area and attached 2 car insulated garage (26’ x 36). This property also offers a detached man shed (24’ x 32’) with water and hydro. Kitchen has patio walkout to deck. This beautiful rancher continues with 4 large bedrooms which all include roomy closets plus the master bedroom includes walk in closets and rough-in for an ensuite. Dining room, and living room include hardwood floors while the main living room is carpeted including a gas fireplace for extra comfort. Updated windows, natural gas furnace & A/C (2022), roof (2021). 24' x 32'. This beautiful lot is a great country escape and will provide you with room for all your entertaining purposes it also has A1 zoning perfect for hobby farmers. Close to Thamesville and Dresden! (id:47351)
Property Details
|
MLS® Number
|
24026975 |
|
Property Type
|
Single Family |
|
Features
|
Gravel Driveway, Side Driveway |
Building
|
BathroomTotal
|
2 |
|
BedroomsAboveGround
|
5 |
|
BedroomsTotal
|
5 |
|
Appliances
|
Hot Tub, Dishwasher, Dryer, Refrigerator, Stove, Washer |
|
ArchitecturalStyle
|
Bungalow, Ranch |
|
ConstructedDate
|
1975 |
|
CoolingType
|
Central Air Conditioning |
|
ExteriorFinish
|
Brick |
|
FlooringType
|
Carpeted, Hardwood, Laminate |
|
FoundationType
|
Block |
|
HeatingFuel
|
Natural Gas |
|
HeatingType
|
Forced Air, Furnace |
|
StoriesTotal
|
1 |
|
Type
|
House |
Parking
Land
|
Acreage
|
Yes |
|
Sewer
|
Septic System |
|
SizeIrregular
|
1.04xirr. |
|
SizeTotalText
|
1.04xirr.|1 - 3 Acres |
|
ZoningDescription
|
A1 |
Rooms
| Level |
Type |
Length |
Width |
Dimensions |
|
Main Level |
3pc Bathroom |
|
|
Measurements not available |
|
Main Level |
Bedroom |
16 ft ,2 in |
11 ft ,3 in |
16 ft ,2 in x 11 ft ,3 in |
|
Main Level |
Bedroom |
10 ft ,2 in |
9 ft ,1 in |
10 ft ,2 in x 9 ft ,1 in |
|
Main Level |
Foyer |
12 ft ,1 in |
6 ft ,11 in |
12 ft ,1 in x 6 ft ,11 in |
|
Main Level |
4pc Bathroom |
|
|
Measurements not available |
|
Main Level |
Bedroom |
10 ft ,9 in |
10 ft ,1 in |
10 ft ,9 in x 10 ft ,1 in |
|
Main Level |
Kitchen |
20 ft ,4 in |
13 ft ,3 in |
20 ft ,4 in x 13 ft ,3 in |
|
Main Level |
Living Room |
16 ft ,2 in |
14 ft |
16 ft ,2 in x 14 ft |
|
Main Level |
Bedroom |
14 ft ,1 in |
9 ft ,1 in |
14 ft ,1 in x 9 ft ,1 in |
|
Main Level |
Bedroom |
14 ft ,1 in |
14 ft ,9 in |
14 ft ,1 in x 14 ft ,9 in |
|
Main Level |
Dining Room |
13 ft ,11 in |
11 ft ,6 in |
13 ft ,11 in x 11 ft ,6 in |
|
Main Level |
Family Room |
16 ft ,11 in |
13 ft ,6 in |
16 ft ,11 in x 13 ft ,6 in |
https://www.realtor.ca/real-estate/27618813/12791-smoke-line-thamesville
