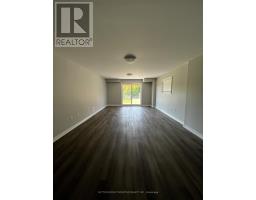3 Bedroom
2 Bathroom
Central Air Conditioning
Forced Air
$2,450 Monthly
Welcome to your next home! This delightful duplex offers a unique blend of space, style, and functionality, ideal for those seeking a comfortable rental in a vibrant community. The main level features an open-concept living area, perfect for entertaining or relaxing after a long day. The kitchen is fully-equipped with stainless steel appliances and adequate cabinets and storage. Two main floor bedrooms are generously sized and offer plenty of closet space, both sharing a 4 piece bathroom. The lower level features a spacious bedroom, a modern 4 piece bathroom, a convenient laundry room, and a walkout that provides easy access to the outdoors, enhancing the space with natural light. A large storage room, with double doors, offers ample space to organize and store belongings neatly and efficiently. **** EXTRAS **** Tenant Responsible for all Utilities (Heat, Hydro, Water & HWT Rental) (id:47351)
Property Details
|
MLS® Number
|
N9257460 |
|
Property Type
|
Single Family |
|
Community Name
|
Alcona |
|
Features
|
Irregular Lot Size, In Suite Laundry |
|
ParkingSpaceTotal
|
2 |
Building
|
BathroomTotal
|
2 |
|
BedroomsAboveGround
|
2 |
|
BedroomsBelowGround
|
1 |
|
BedroomsTotal
|
3 |
|
Amenities
|
Separate Heating Controls, Separate Electricity Meters |
|
Appliances
|
Water Heater - Tankless, Dishwasher, Dryer, Refrigerator, Stove, Washer, Window Coverings |
|
BasementDevelopment
|
Finished |
|
BasementFeatures
|
Walk Out |
|
BasementType
|
Full (finished) |
|
CoolingType
|
Central Air Conditioning |
|
ExteriorFinish
|
Brick, Vinyl Siding |
|
FoundationType
|
Poured Concrete |
|
HeatingFuel
|
Natural Gas |
|
HeatingType
|
Forced Air |
|
StoriesTotal
|
2 |
|
Type
|
Duplex |
|
UtilityWater
|
Municipal Water |
Land
|
Acreage
|
No |
|
Sewer
|
Sanitary Sewer |
|
SizeDepth
|
139 Ft |
|
SizeFrontage
|
38 Ft ,6 In |
|
SizeIrregular
|
38.56 X 139.03 Ft |
|
SizeTotalText
|
38.56 X 139.03 Ft |
Rooms
| Level |
Type |
Length |
Width |
Dimensions |
|
Basement |
Recreational, Games Room |
9.02 m |
4.17 m |
9.02 m x 4.17 m |
|
Basement |
Bedroom 2 |
3.86 m |
3.83 m |
3.86 m x 3.83 m |
|
Main Level |
Kitchen |
4.87 m |
3.61 m |
4.87 m x 3.61 m |
|
Main Level |
Living Room |
4.21 m |
4.318 m |
4.21 m x 4.318 m |
|
Main Level |
Primary Bedroom |
4.06 m |
3.94 m |
4.06 m x 3.94 m |
|
Main Level |
Bedroom |
3.35 m |
2.84 m |
3.35 m x 2.84 m |
https://www.realtor.ca/real-estate/27299357/1277b-leslie-drive-innisfil-alcona-alcona


























