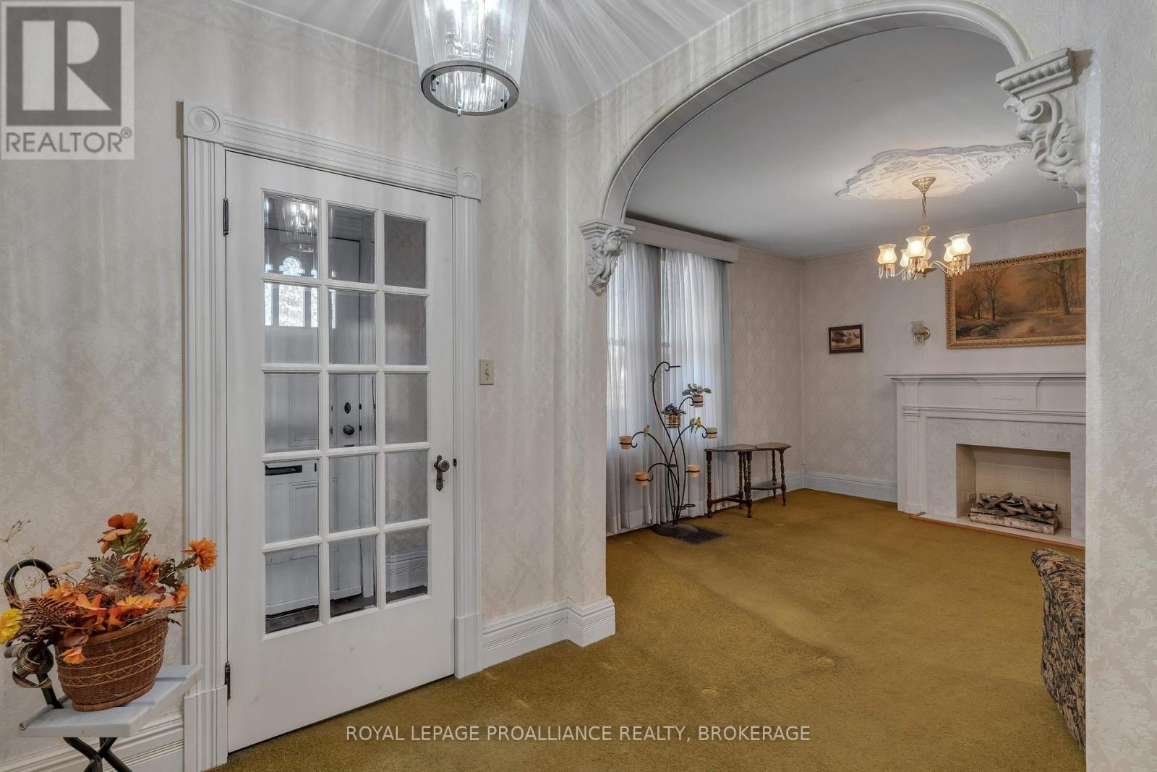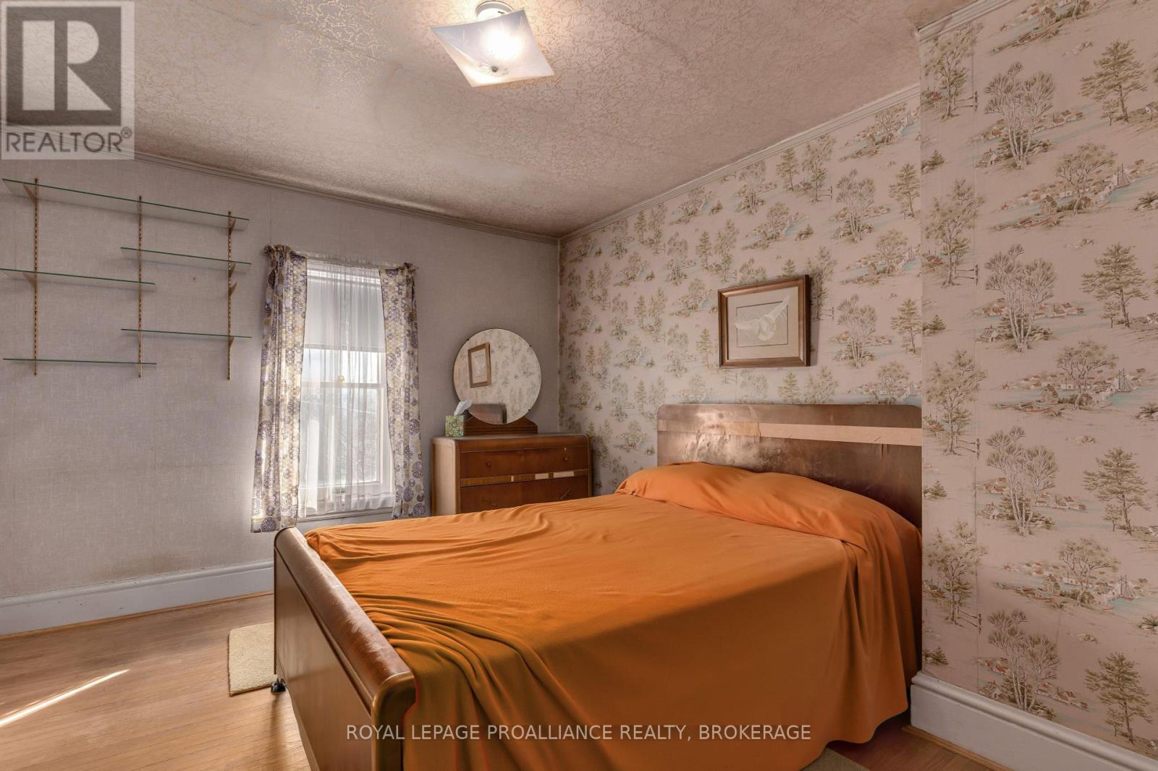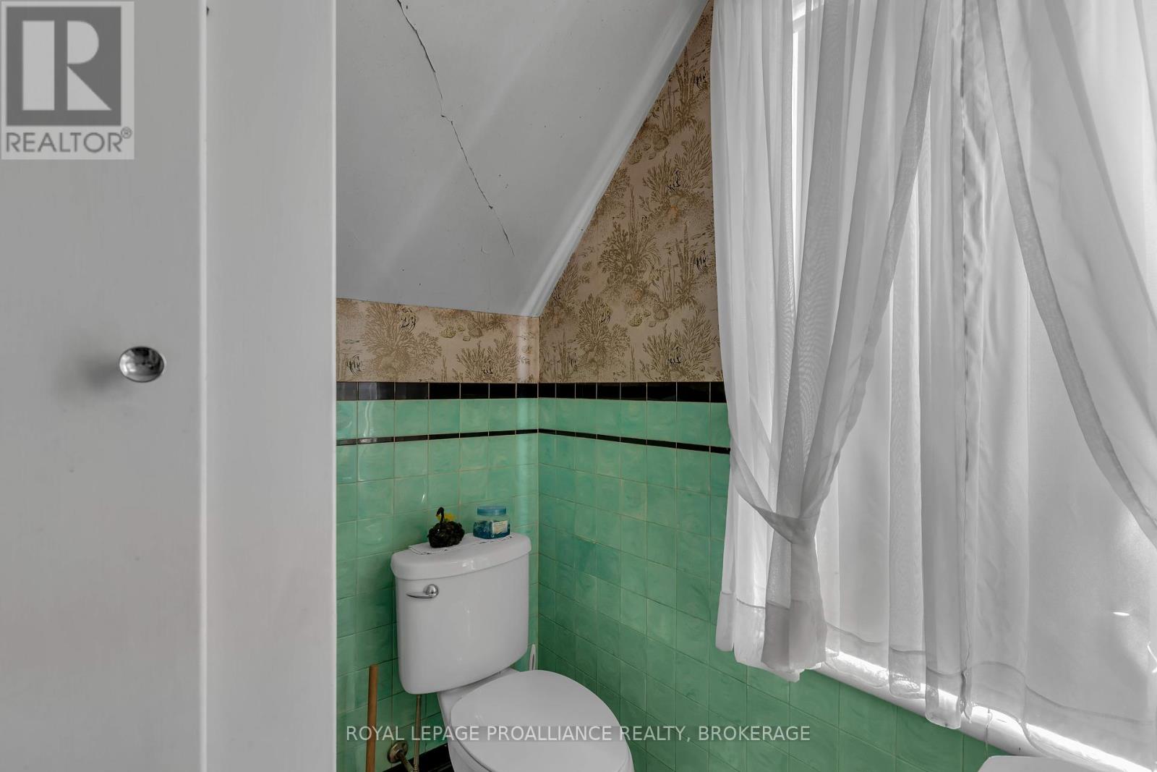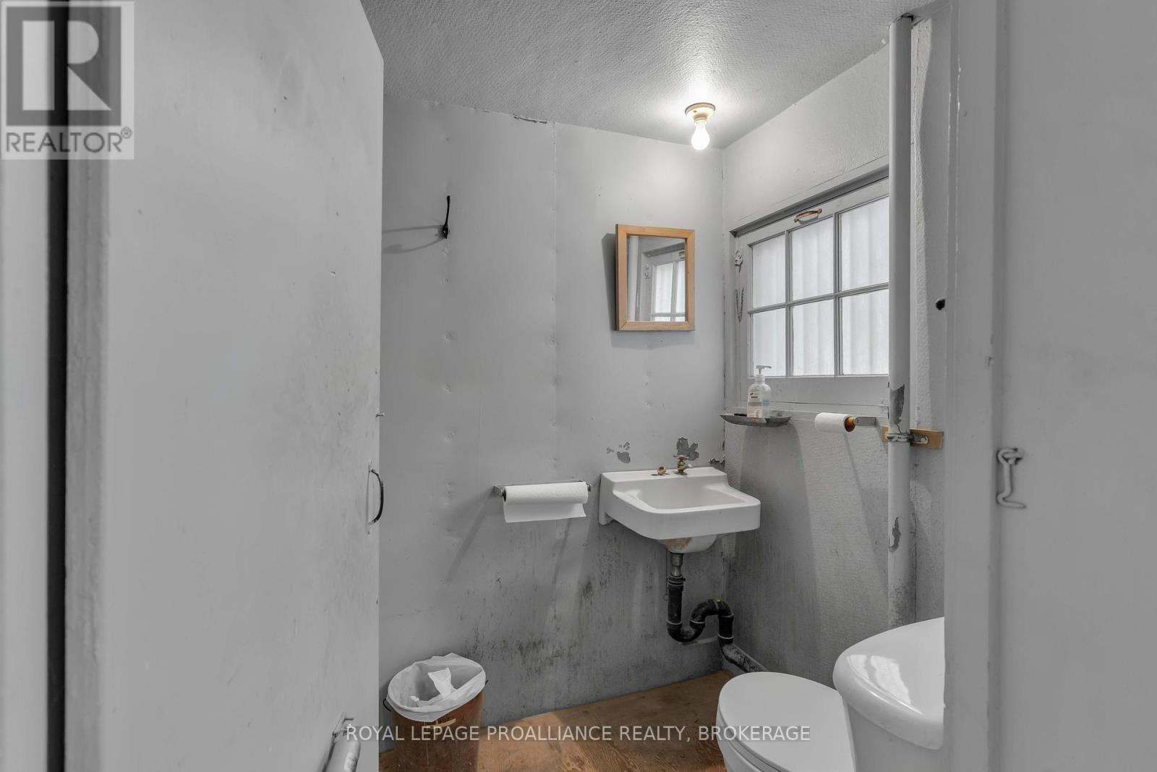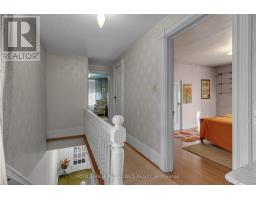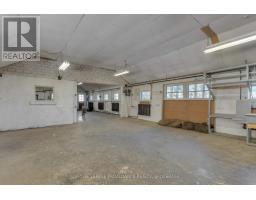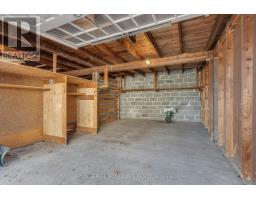4 Bedroom
1 Bathroom
Fireplace
Central Air Conditioning
Forced Air
Landscaped
$749,900
Located in a high-traffic, central area of Kingston, this 0.54+/- acre property with 170+/- feet of frontage offers a wide range of opportunities. Zoned URM6, which permits uses such as a triplex, apartment building, or other non-residential developments.One of the key features of this property is the large detached workshop/garage, which can accommodate up to 6 vehicles and is equipped with an oil boiler system and a 2-piece bathroom. The existing 2-storey home features 4 bedrooms, 4-piece bath, a spacious loft/attic area, and a large eat-in kitchen with plenty of storage. The open dining and living areas lead into a bright sunroom, and the home sits on a stone foundation with a full, unfinished basement.The property has ample parking, and is steps to transit, Food Basics, and close to numerous amenities. There is tremendous potential here! The property is an estate sale and is being sold ""As Is"". Due diligence to be completed by the buyer. (id:47351)
Property Details
|
MLS® Number
|
X11922138 |
|
Property Type
|
Single Family |
|
Community Name
|
West of Sir John A. Blvd |
|
ParkingSpaceTotal
|
16 |
|
Structure
|
Patio(s), Workshop |
Building
|
BathroomTotal
|
1 |
|
BedroomsAboveGround
|
4 |
|
BedroomsTotal
|
4 |
|
Appliances
|
Water Heater, Microwave |
|
BasementDevelopment
|
Unfinished |
|
BasementType
|
Full (unfinished) |
|
ConstructionStyleAttachment
|
Detached |
|
CoolingType
|
Central Air Conditioning |
|
ExteriorFinish
|
Aluminum Siding |
|
FireplacePresent
|
Yes |
|
FireplaceTotal
|
1 |
|
FoundationType
|
Stone |
|
HeatingFuel
|
Natural Gas |
|
HeatingType
|
Forced Air |
|
StoriesTotal
|
2 |
|
Type
|
House |
|
UtilityWater
|
Municipal Water |
Parking
Land
|
Acreage
|
No |
|
LandscapeFeatures
|
Landscaped |
|
Sewer
|
Sanitary Sewer |
|
SizeDepth
|
140 Ft |
|
SizeFrontage
|
170 Ft |
|
SizeIrregular
|
170 X 140 Ft |
|
SizeTotalText
|
170 X 140 Ft|1/2 - 1.99 Acres |
|
ZoningDescription
|
Urm6 |
Rooms
| Level |
Type |
Length |
Width |
Dimensions |
|
Second Level |
Primary Bedroom |
3.09 m |
4.32 m |
3.09 m x 4.32 m |
|
Second Level |
Bathroom |
1.94 m |
3 m |
1.94 m x 3 m |
|
Second Level |
Bedroom |
2.38 m |
3.03 m |
2.38 m x 3.03 m |
|
Second Level |
Bedroom |
4.06 m |
3.11 m |
4.06 m x 3.11 m |
|
Second Level |
Bedroom |
2.9 m |
3.3 m |
2.9 m x 3.3 m |
|
Second Level |
Den |
3.33 m |
2.79 m |
3.33 m x 2.79 m |
|
Main Level |
Eating Area |
3.55 m |
2.57 m |
3.55 m x 2.57 m |
|
Main Level |
Dining Room |
3.94 m |
4.17 m |
3.94 m x 4.17 m |
|
Main Level |
Kitchen |
5.19 m |
3.39 m |
5.19 m x 3.39 m |
|
Main Level |
Living Room |
3.94 m |
3.89 m |
3.94 m x 3.89 m |
|
Main Level |
Sunroom |
2.18 m |
5.89 m |
2.18 m x 5.89 m |
https://www.realtor.ca/real-estate/27799003/1274-princess-street-kingston-west-of-sir-john-a-blvd-west-of-sir-john-a-blvd










