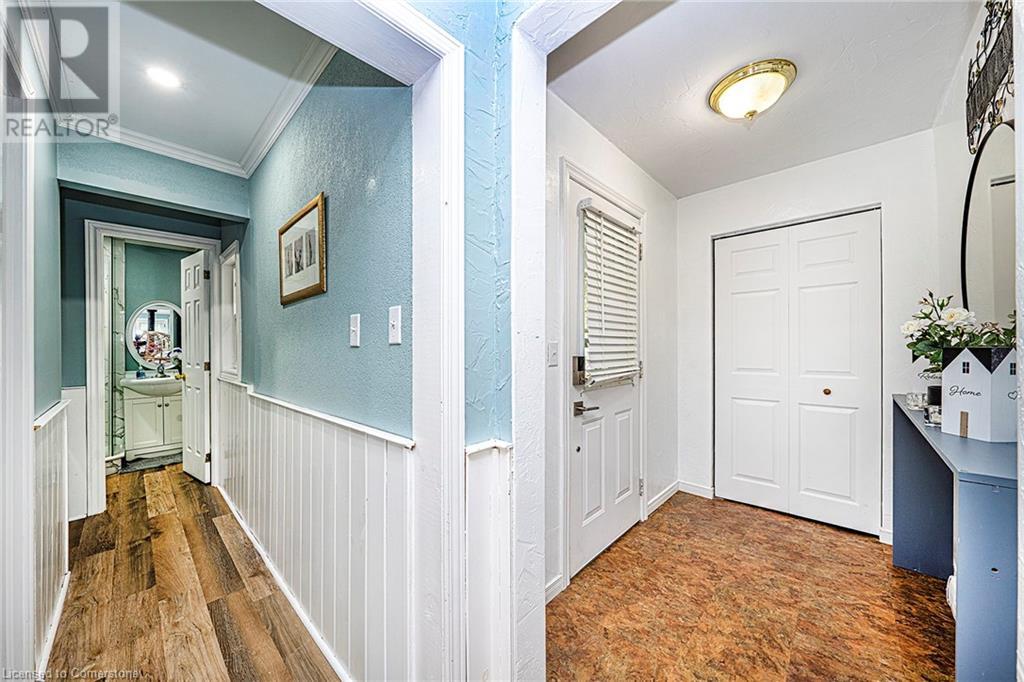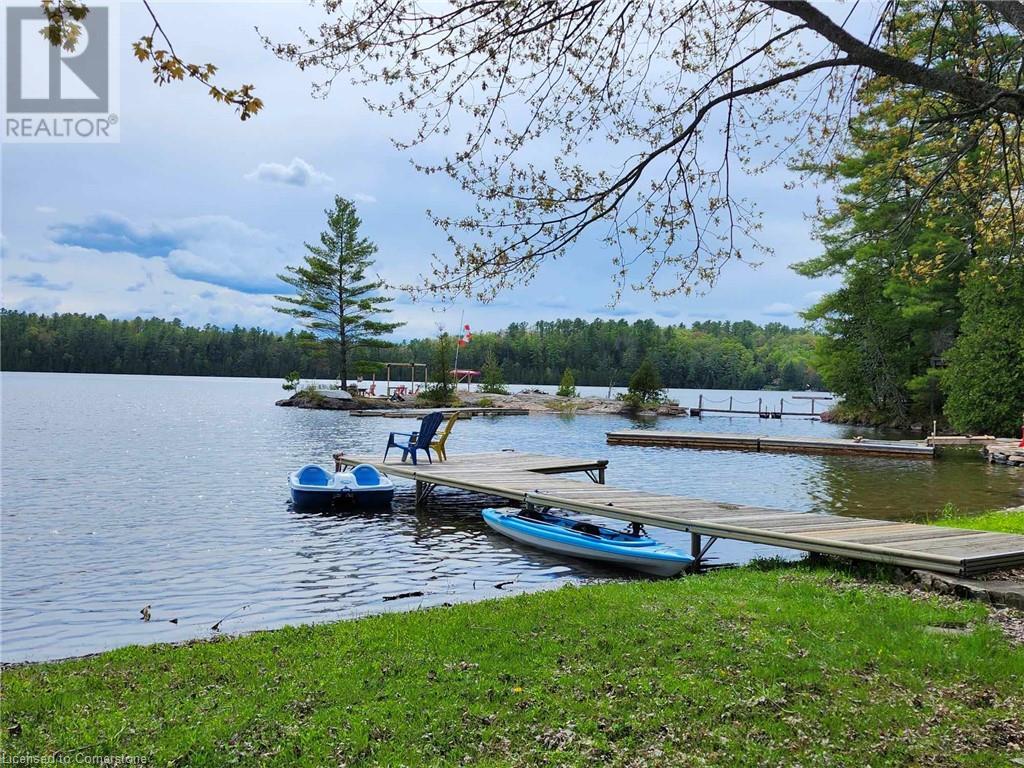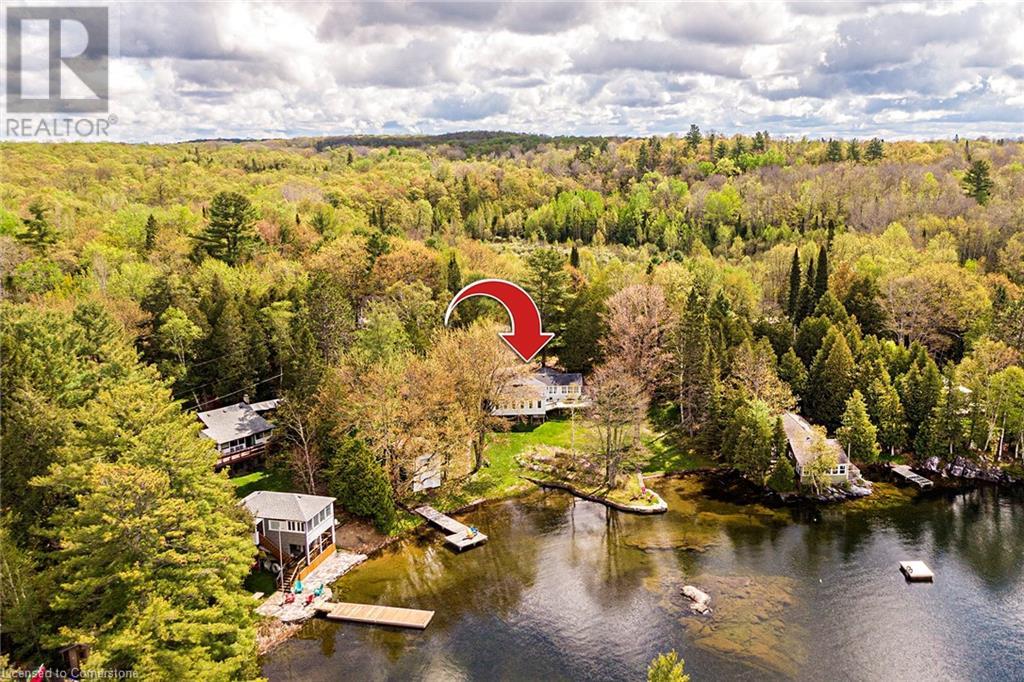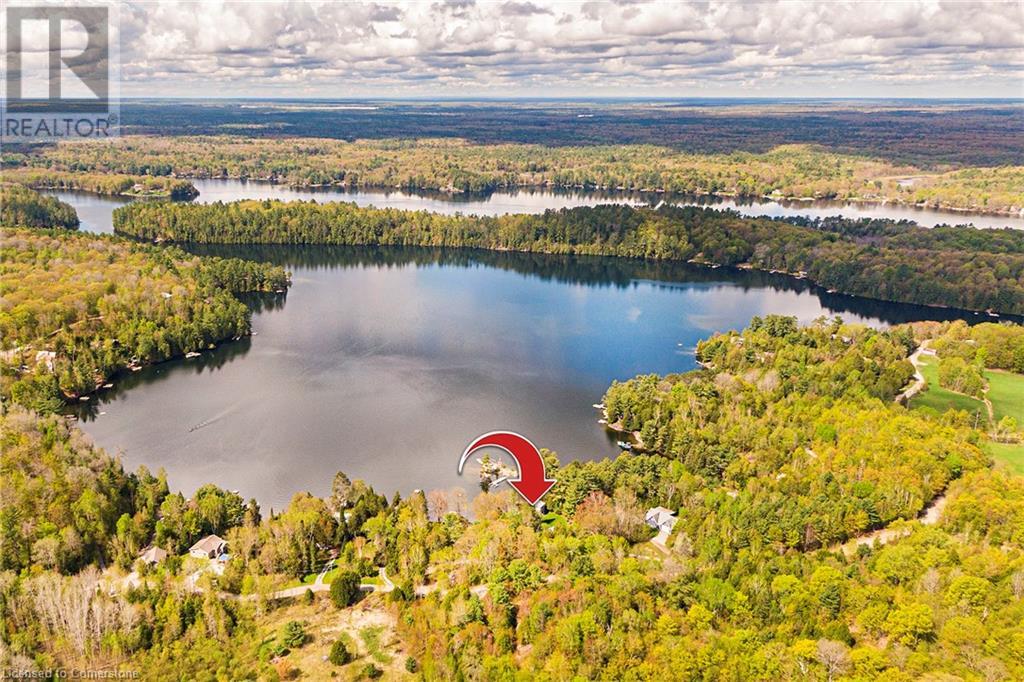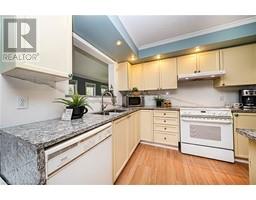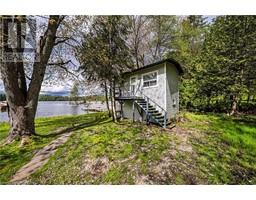4 Bedroom
3 Bathroom
1554 sqft
Bungalow
Fireplace
None
Baseboard Heaters
Waterfront
$1,099,000
Welcoming you & your family to this Stunning Direct Waterfront Bungalow W Spectacular Southwest Sunsets View on Over 150 ft of Waterfront! Premium 3/4 Acre Lot Offers a Large Boathouse W/ a Bunkie Above or an Artist Studio Overlooking East More Lake. U-Shaped Driveway W/ Ample Parking. Sun-filled 4 Bedrooms, 21/2 Baths 4-season Cottage Featuring Bright & Open Concept Layout W/ Large Eat-in Kitchen, Walk-Out from Living Room to Oversized Entertainers Deck & So Much More! Boat Dock for Direct Access to East More Lake which connects to Moore Lake, and Gull River Waterways. (id:47351)
Property Details
| MLS® Number | 40641005 |
| Property Type | Single Family |
| CommunityFeatures | Quiet Area |
| Features | Country Residential |
| ParkingSpaceTotal | 8 |
| Structure | Shed |
| ViewType | Lake View |
| WaterFrontType | Waterfront |
Building
| BathroomTotal | 3 |
| BedroomsAboveGround | 4 |
| BedroomsTotal | 4 |
| Appliances | Dishwasher, Dryer, Microwave, Refrigerator, Stove, Washer, Hood Fan, Window Coverings |
| ArchitecturalStyle | Bungalow |
| BasementDevelopment | Unfinished |
| BasementType | Crawl Space (unfinished) |
| ConstructionStyleAttachment | Detached |
| CoolingType | None |
| ExteriorFinish | Vinyl Siding |
| FireplacePresent | Yes |
| FireplaceTotal | 1 |
| Fixture | Ceiling Fans |
| HalfBathTotal | 1 |
| HeatingType | Baseboard Heaters |
| StoriesTotal | 1 |
| SizeInterior | 1554 Sqft |
| Type | House |
| UtilityWater | Lake/river Water Intake |
Land
| AccessType | Highway Access |
| Acreage | No |
| Sewer | Septic System |
| SizeDepth | 85 Ft |
| SizeFrontage | 180 Ft |
| SizeIrregular | 0.8 |
| SizeTotal | 0.8 Ac|1/2 - 1.99 Acres |
| SizeTotalText | 0.8 Ac|1/2 - 1.99 Acres |
| SurfaceWater | Lake |
| ZoningDescription | Sr2 Residential |
Rooms
| Level | Type | Length | Width | Dimensions |
|---|---|---|---|---|
| Main Level | 2pc Bathroom | Measurements not available | ||
| Main Level | 3pc Bathroom | Measurements not available | ||
| Main Level | 4pc Bathroom | Measurements not available | ||
| Main Level | Bedroom | 9'1'' x 6'4'' | ||
| Main Level | Bedroom | 9'3'' x 9'1'' | ||
| Main Level | Bedroom | 13'1'' x 6'8'' | ||
| Main Level | Primary Bedroom | 10'10'' x 9'2'' | ||
| Main Level | Foyer | 9'6'' x 13'5'' | ||
| Main Level | Sitting Room | 9'3'' x 9'4'' | ||
| Main Level | Dining Room | 17'7'' x 9'4'' | ||
| Main Level | Kitchen | 14'9'' x 14'6'' |
https://www.realtor.ca/real-estate/27358175/1270-wessell-road-haliburton





