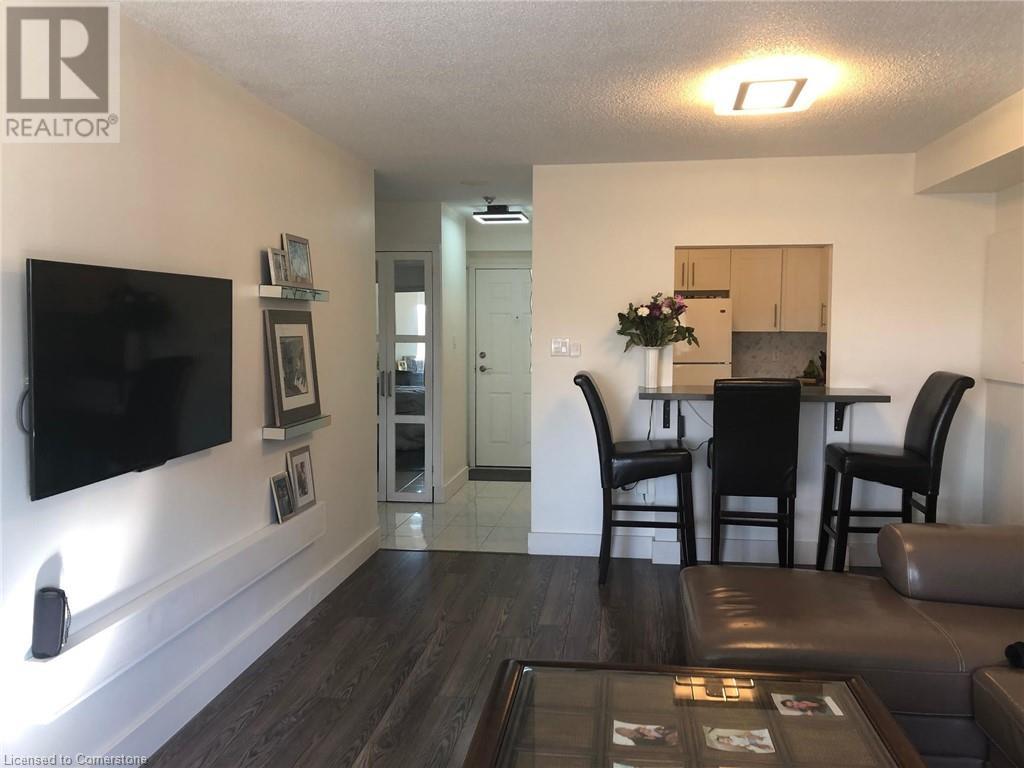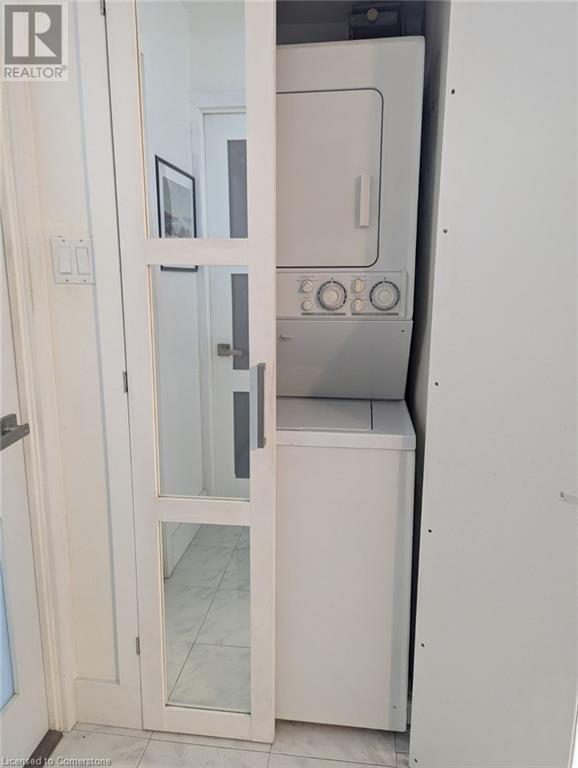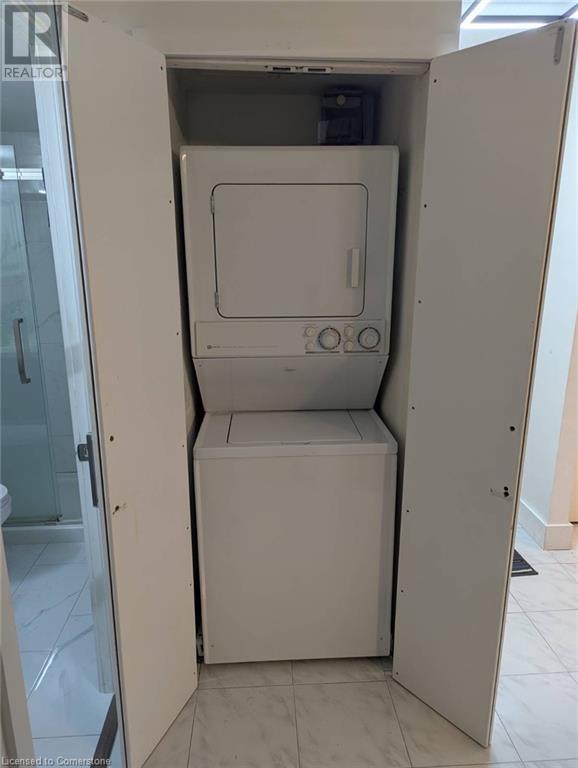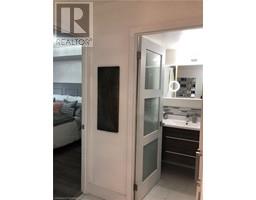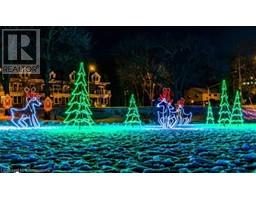2 Bedroom
1 Bathroom
672 sqft
Central Air Conditioning
Heat Pump
$2,400 MonthlyInsurance, Heat, Electricity, Water
Calling all AAA+ tenants! Have you been looking for an ALL-INCLUSIVE monthly rent, in a superb location close to the waterfront, downtown Burlington, major highways, transit and shopping? Then this is the property for you. Welcome home to The Palace! This amazing condo community is located just three blocks from the waterfront and offers convenience and security all in one package. Beyond the gated entrance you'll find this updated one-bedroom and den suite in a well-maintained building with 24-hour security. A renovated kitchen with stainless steel appliances, a modern bathroom with floating vanity and walk-in shower, a spacious primary bedroom, in-suite laundry and hard surface floors throughout. Enjoy the view while you work from home in the den or create a relaxing space to unwind with a good book. Wall-to-wall windows allow in loads of natural light and create a bright, airy living space. Capitalize on the many amenity spaces including a recreation centre with exercise room, sauna, squash courts, party room with kitchen, hobby room and additional laundry facilities. Just out your front door you have access to the walking trail that meanders downtown. The unit is accompanied by one underground parking space and YOUR MONTHLY RENT COVERS YOUR HEAT, HYDRO AND WATER. All you must cover is your cable and internet. (id:47351)
Property Details
|
MLS® Number
|
40685717 |
|
Property Type
|
Single Family |
|
AmenitiesNearBy
|
Hospital, Public Transit, Shopping |
|
Features
|
Cul-de-sac, No Pet Home |
|
ParkingSpaceTotal
|
1 |
Building
|
BathroomTotal
|
1 |
|
BedroomsAboveGround
|
1 |
|
BedroomsBelowGround
|
1 |
|
BedroomsTotal
|
2 |
|
Amenities
|
Exercise Centre, Guest Suite, Party Room |
|
Appliances
|
Dishwasher, Dryer, Microwave, Refrigerator, Stove, Washer, Window Coverings |
|
BasementType
|
None |
|
ConstructionStyleAttachment
|
Attached |
|
CoolingType
|
Central Air Conditioning |
|
ExteriorFinish
|
Brick |
|
HeatingType
|
Heat Pump |
|
StoriesTotal
|
1 |
|
SizeInterior
|
672 Sqft |
|
Type
|
Apartment |
|
UtilityWater
|
Municipal Water |
Parking
|
Underground
|
|
|
Visitor Parking
|
|
Land
|
AccessType
|
Highway Access |
|
Acreage
|
No |
|
LandAmenities
|
Hospital, Public Transit, Shopping |
|
Sewer
|
Municipal Sewage System |
|
SizeTotalText
|
Unknown |
|
ZoningDescription
|
Drh |
Rooms
| Level |
Type |
Length |
Width |
Dimensions |
|
Main Level |
Den |
|
|
9'5'' x 6'1'' |
|
Main Level |
3pc Bathroom |
|
|
8'4'' x 4'11'' |
|
Main Level |
Primary Bedroom |
|
|
13'9'' x 9'5'' |
|
Main Level |
Living Room/dining Room |
|
|
20'1'' x 12'0'' |
|
Main Level |
Kitchen |
|
|
8'4'' x 10'1'' |
https://www.realtor.ca/real-estate/27748966/1270-maple-crossing-boulevard-unit-506-burlington




