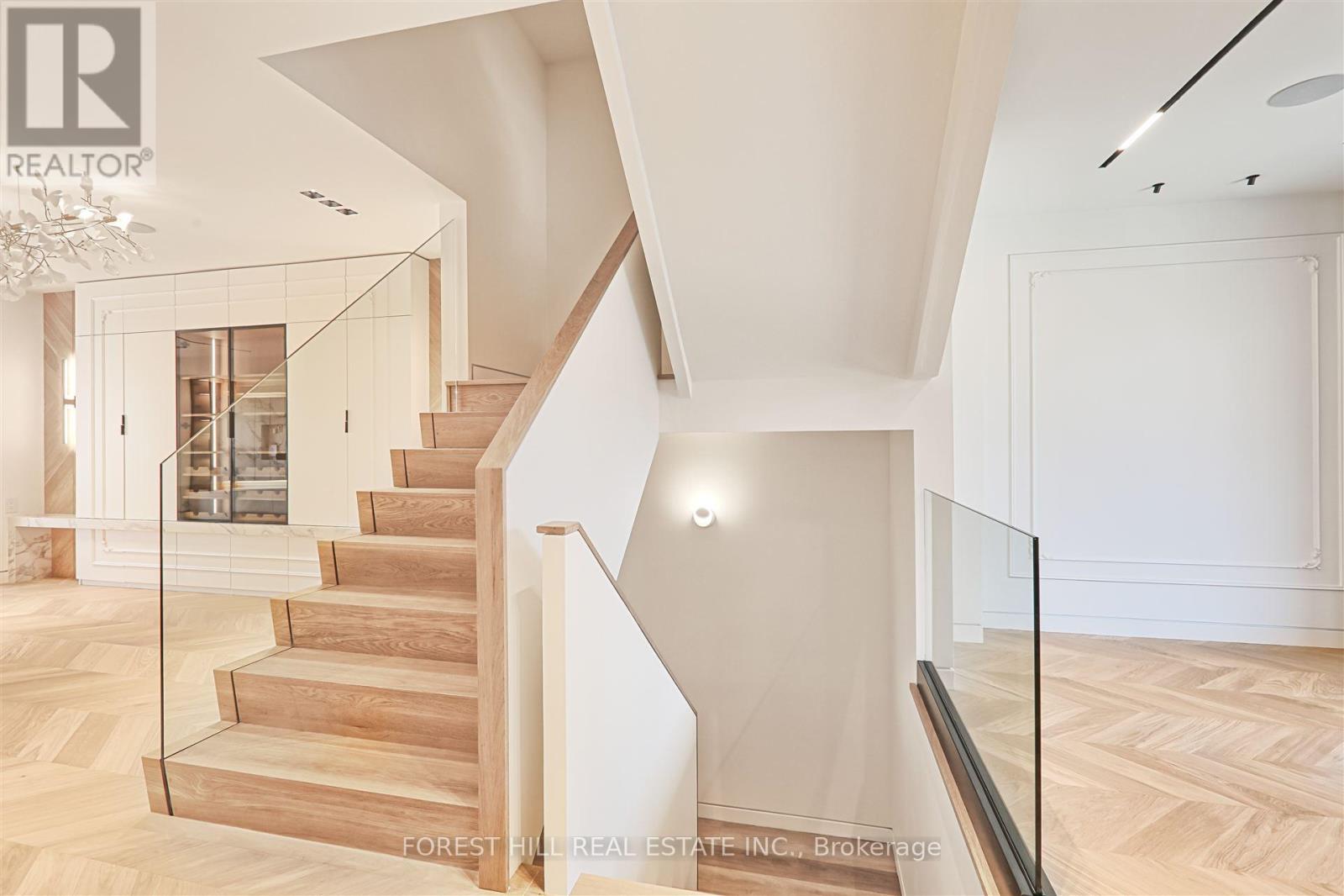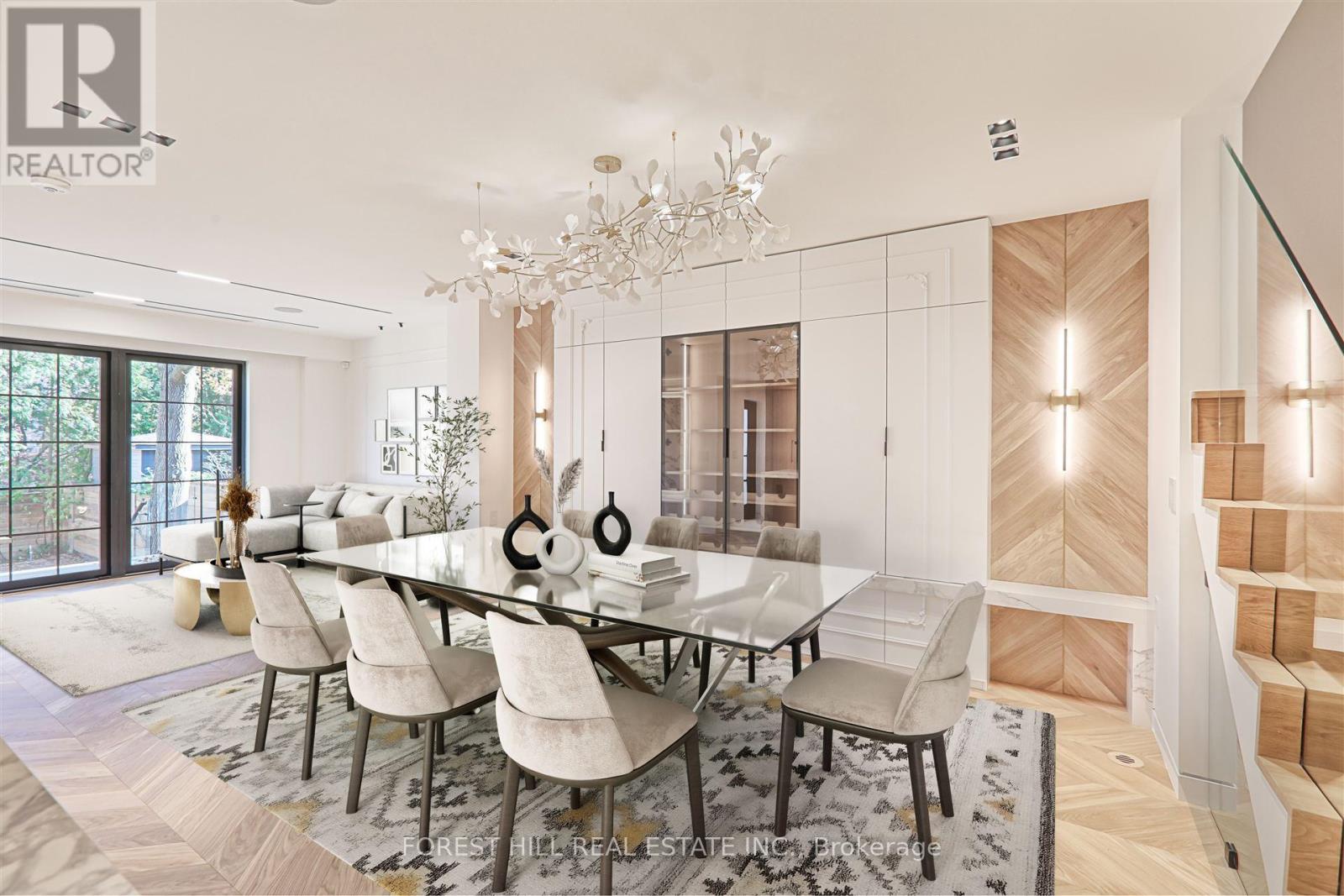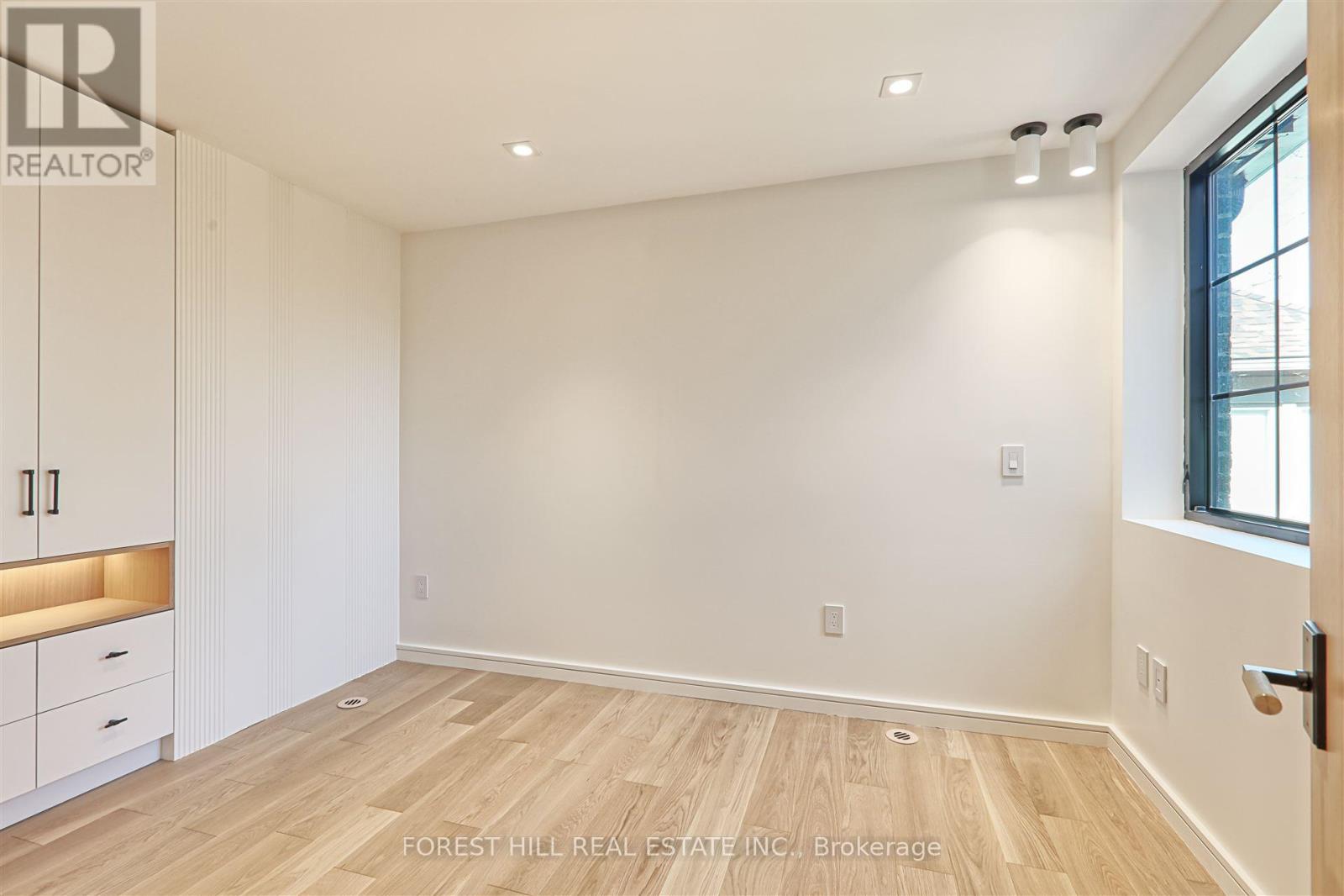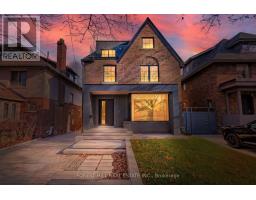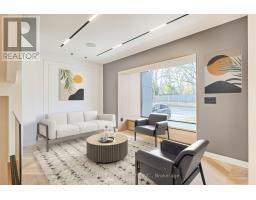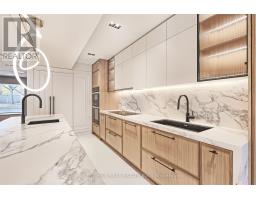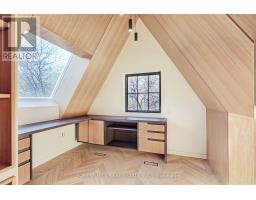6 Bedroom
5 Bathroom
Heat Pump
$4,949,000
Welcome to 127 Welland Ave, a beautifully rebuilt detached home in Prime Rosedale-Moore Park. Designed with exceptional craftsmanship, it features chevron floors, white oak walls with brass inlays, intricate mouldings, and porcelain countertops. Modern conveniences include instant hot water, heated lower-level floors, central vac, and a 2-car private driveway with snow melting.This voice-activated smart home boasts Wi-Fi boosters, security cameras, and automated lighting, sound, and climate control. The chefs kitchen is equipped with Miele appliances, an oversized waterfall island, a breakfast bar & more. Sliding doors from the living room open to a landscaped backyard with a large deck and smart irrigation.The primary suite is a luxurious retreat with vaulted ceilings, wood beams, two terraces, his-and-her closets, a dry bar, and a private office. The spa-like ensuite includes a soaker tub, rain shower, and wall hung toilet. Packed with thoughtful details and high-end features for modern living right in the heart of the city close to the finest schools, shops, and amenities. **** EXTRAS **** Steps To The Best Schools, Shops, Restaurants, Parks, Ravines & TTC. (id:47351)
Open House
This property has open houses!
Starts at:
2:00 pm
Ends at:
4:00 pm
Property Details
|
MLS® Number
|
C11881474 |
|
Property Type
|
Single Family |
|
Community Name
|
Rosedale-Moore Park |
|
AmenitiesNearBy
|
Park, Public Transit, Schools |
|
Features
|
Ravine |
|
ParkingSpaceTotal
|
3 |
Building
|
BathroomTotal
|
5 |
|
BedroomsAboveGround
|
4 |
|
BedroomsBelowGround
|
2 |
|
BedroomsTotal
|
6 |
|
Appliances
|
Cooktop, Dishwasher, Dryer, Freezer, Oven, Refrigerator, Washer |
|
BasementDevelopment
|
Finished |
|
BasementFeatures
|
Walk Out |
|
BasementType
|
N/a (finished) |
|
ConstructionStyleAttachment
|
Detached |
|
ExteriorFinish
|
Brick |
|
FlooringType
|
Hardwood |
|
FoundationType
|
Concrete |
|
HeatingFuel
|
Natural Gas |
|
HeatingType
|
Heat Pump |
|
StoriesTotal
|
3 |
|
Type
|
House |
|
UtilityWater
|
Municipal Water |
Land
|
Acreage
|
No |
|
FenceType
|
Fenced Yard |
|
LandAmenities
|
Park, Public Transit, Schools |
|
Sewer
|
Sanitary Sewer |
|
SizeDepth
|
120 Ft |
|
SizeFrontage
|
32 Ft ,6 In |
|
SizeIrregular
|
32.5 X 120 Ft |
|
SizeTotalText
|
32.5 X 120 Ft |
Rooms
| Level |
Type |
Length |
Width |
Dimensions |
|
Second Level |
Media |
3.66 m |
2.89 m |
3.66 m x 2.89 m |
|
Second Level |
Laundry Room |
|
|
Measurements not available |
|
Second Level |
Bedroom 2 |
6.4 m |
2.6 m |
6.4 m x 2.6 m |
|
Second Level |
Bedroom 3 |
4.27 m |
3.35 m |
4.27 m x 3.35 m |
|
Second Level |
Bedroom 4 |
4.27 m |
2.74 m |
4.27 m x 2.74 m |
|
Third Level |
Primary Bedroom |
5.49 m |
2.9 m |
5.49 m x 2.9 m |
|
Third Level |
Office |
2.74 m |
2.74 m |
2.74 m x 2.74 m |
|
Lower Level |
Recreational, Games Room |
6.4 m |
5.18 m |
6.4 m x 5.18 m |
|
Main Level |
Family Room |
3.96 m |
3.5 m |
3.96 m x 3.5 m |
|
Main Level |
Dining Room |
4.88 m |
3.66 m |
4.88 m x 3.66 m |
|
Main Level |
Living Room |
4.88 m |
3.04 m |
4.88 m x 3.04 m |
|
Main Level |
Kitchen |
5.18 m |
2.74 m |
5.18 m x 2.74 m |
https://www.realtor.ca/real-estate/27712612/127-welland-avenue-toronto-rosedale-moore-park-rosedale-moore-park








