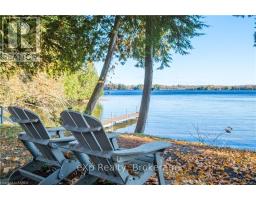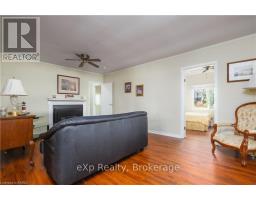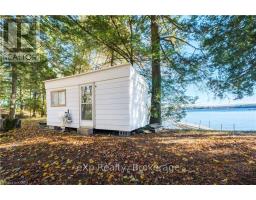3 Bedroom
2 Bathroom
Bungalow
Fireplace
Window Air Conditioner
Baseboard Heaters
Waterfront
$679,900
A great opportunity to own a four-season waterfront bungalow on the picturesque Lower Beverley Lake. This nature enthusiast haven boasts 1300sqft with 3 bedrooms and 1.5 bathrooms. Step inside and discover a spacious interior, with large windows throughout the home providing great views of the lake and surrounding natural beauty. Your master bedroom is a peaceful retreat, separate from the other bedrooms and with private lake views. Two additional bedrooms and two bathrooms offer comfortable accommodations for family or guests. Outside you'll find a generous deck newly sanded and painted deck, perfect for outdoor entertaining, a future hot tub, or simply enjoying the serene lake views. Lower Beverley Lake offers great boating, fishing, and is a true nature lover's paradise, with numerous opportunities for hiking and exploring nearby. This is the ultimate retreat for those seeking a tranquil escape from the hustle and bustle of daily life. Contact us today to schedule your private viewing and experience the serenity of this four-season gem! (id:47351)
Property Details
|
MLS® Number
|
X9411986 |
|
Property Type
|
Single Family |
|
Community Name
|
818 - Rideau Lakes (Bastard) Twp |
|
ParkingSpaceTotal
|
6 |
|
Structure
|
Dock |
|
WaterFrontType
|
Waterfront |
Building
|
BathroomTotal
|
2 |
|
BedroomsAboveGround
|
3 |
|
BedroomsTotal
|
3 |
|
Appliances
|
Water Heater, Water Softener, Dryer, Microwave, Refrigerator, Stove, Washer |
|
ArchitecturalStyle
|
Bungalow |
|
BasementDevelopment
|
Unfinished |
|
BasementType
|
Crawl Space (unfinished) |
|
ConstructionStyleAttachment
|
Detached |
|
CoolingType
|
Window Air Conditioner |
|
ExteriorFinish
|
Vinyl Siding |
|
FireplacePresent
|
Yes |
|
FoundationType
|
Block |
|
HalfBathTotal
|
1 |
|
HeatingFuel
|
Natural Gas |
|
HeatingType
|
Baseboard Heaters |
|
StoriesTotal
|
1 |
|
Type
|
House |
Parking
Land
|
AccessType
|
Private Road |
|
Acreage
|
No |
|
Sewer
|
Septic System |
|
SizeFrontage
|
167 M |
|
SizeIrregular
|
167 X 201 Acre |
|
SizeTotalText
|
167 X 201 Acre|1/2 - 1.99 Acres |
|
ZoningDescription
|
Rw |
Rooms
| Level |
Type |
Length |
Width |
Dimensions |
|
Main Level |
Primary Bedroom |
5.31 m |
3.38 m |
5.31 m x 3.38 m |
|
Main Level |
Kitchen |
3 m |
3.05 m |
3 m x 3.05 m |
|
Main Level |
Eating Area |
3 m |
2.18 m |
3 m x 2.18 m |
|
Main Level |
Laundry Room |
4.62 m |
2.9 m |
4.62 m x 2.9 m |
|
Main Level |
Bathroom |
|
|
Measurements not available |
|
Main Level |
Family Room |
3.61 m |
5.28 m |
3.61 m x 5.28 m |
|
Main Level |
Bathroom |
|
|
Measurements not available |
|
Main Level |
Bedroom |
2.64 m |
4.19 m |
2.64 m x 4.19 m |
|
Main Level |
Bedroom |
2.64 m |
3.23 m |
2.64 m x 3.23 m |
|
Main Level |
Living Room |
5.89 m |
3.53 m |
5.89 m x 3.53 m |
https://www.realtor.ca/real-estate/27007383/1269-lb-12-road-rideau-lakes-818-rideau-lakes-bastard-twp-818-rideau-lakes-bastard-twp
































































