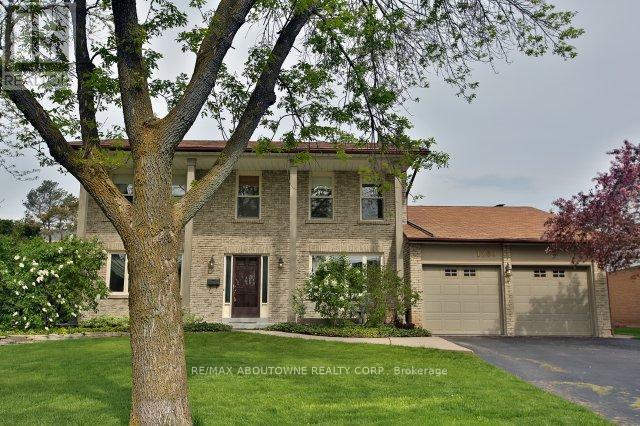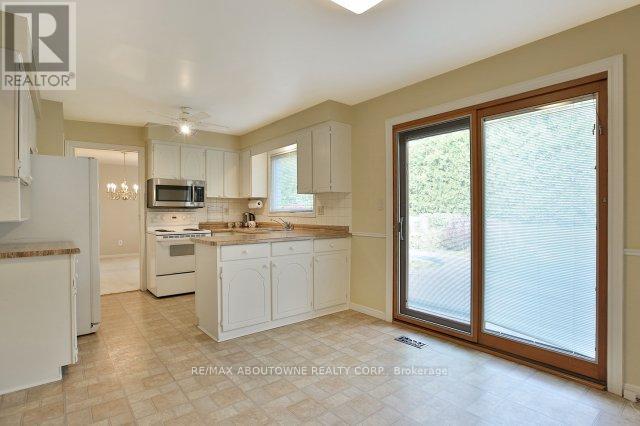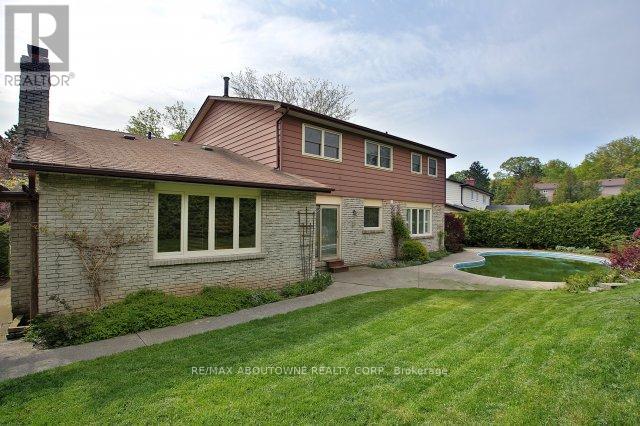4 Bedroom
3 Bathroom
Fireplace
Central Air Conditioning
Forced Air
$4,300 Monthly
Stately Home In Desirable Tyandaga , On Quiet Court With Private Back Yard. In-Ground Pool W/Updated Liner And Gas Heater, 4 Large Bedrooms With Master Ensuite, 2 Full And 2 Part Baths. Large Double Garage With Inside Entry. Fully Finished Basement. Lovingly Maintained. Close To All Amenities And Steps To Bruce Trail! (id:47351)
Property Details
|
MLS® Number
|
W11901846 |
|
Property Type
|
Single Family |
|
Community Name
|
Tyandaga |
|
ParkingSpaceTotal
|
6 |
Building
|
BathroomTotal
|
3 |
|
BedroomsAboveGround
|
4 |
|
BedroomsTotal
|
4 |
|
Appliances
|
Water Heater, Dishwasher, Dryer, Refrigerator, Stove, Washer, Window Coverings |
|
BasementDevelopment
|
Finished |
|
BasementType
|
Full (finished) |
|
ConstructionStyleAttachment
|
Detached |
|
CoolingType
|
Central Air Conditioning |
|
ExteriorFinish
|
Aluminum Siding, Brick |
|
FireProtection
|
Smoke Detectors |
|
FireplacePresent
|
Yes |
|
FlooringType
|
Laminate |
|
FoundationType
|
Concrete |
|
HalfBathTotal
|
2 |
|
HeatingFuel
|
Natural Gas |
|
HeatingType
|
Forced Air |
|
StoriesTotal
|
2 |
|
Type
|
House |
|
UtilityWater
|
Municipal Water |
Parking
Land
|
Acreage
|
No |
|
Sewer
|
Sanitary Sewer |
|
SizeDepth
|
101 Ft ,9 In |
|
SizeFrontage
|
67 Ft ,2 In |
|
SizeIrregular
|
67.19 X 101.75 Ft |
|
SizeTotalText
|
67.19 X 101.75 Ft|under 1/2 Acre |
Rooms
| Level |
Type |
Length |
Width |
Dimensions |
|
Second Level |
Other |
|
|
Measurements not available |
|
Second Level |
Bathroom |
|
|
Measurements not available |
|
Second Level |
Primary Bedroom |
5.49 m |
3.81 m |
5.49 m x 3.81 m |
|
Second Level |
Bedroom |
3.71 m |
3.28 m |
3.71 m x 3.28 m |
|
Second Level |
Bedroom |
4.42 m |
3.25 m |
4.42 m x 3.25 m |
|
Second Level |
Bedroom |
3.56 m |
3.4 m |
3.56 m x 3.4 m |
|
Basement |
Recreational, Games Room |
5.18 m |
3.4 m |
5.18 m x 3.4 m |
|
Main Level |
Living Room |
5.49 m |
3.66 m |
5.49 m x 3.66 m |
|
Main Level |
Dining Room |
4.42 m |
3.25 m |
4.42 m x 3.25 m |
|
Main Level |
Den |
4.27 m |
3.35 m |
4.27 m x 3.35 m |
|
Main Level |
Family Room |
5.56 m |
3.68 m |
5.56 m x 3.68 m |
|
Main Level |
Kitchen |
5.79 m |
3.25 m |
5.79 m x 3.25 m |
https://www.realtor.ca/real-estate/27756252/1269-abbey-court-burlington-tyandaga-tyandaga




















