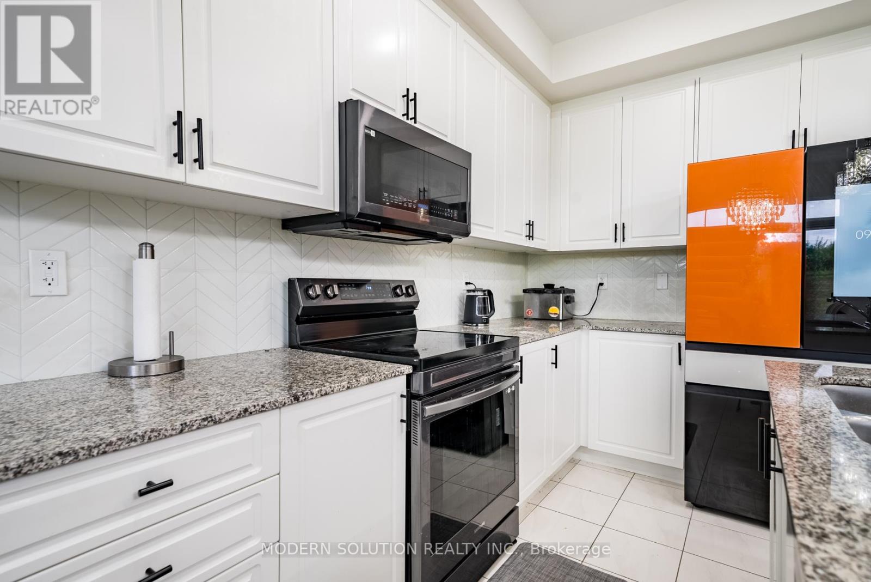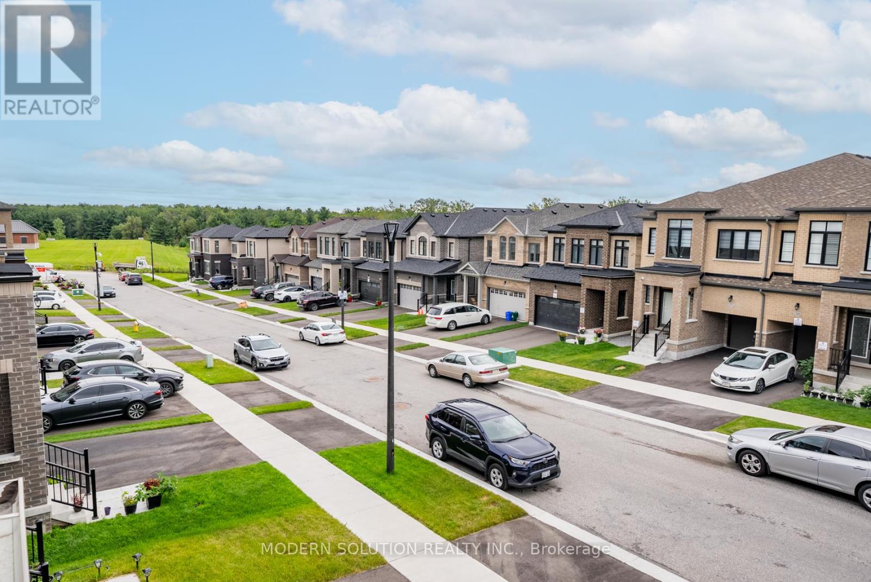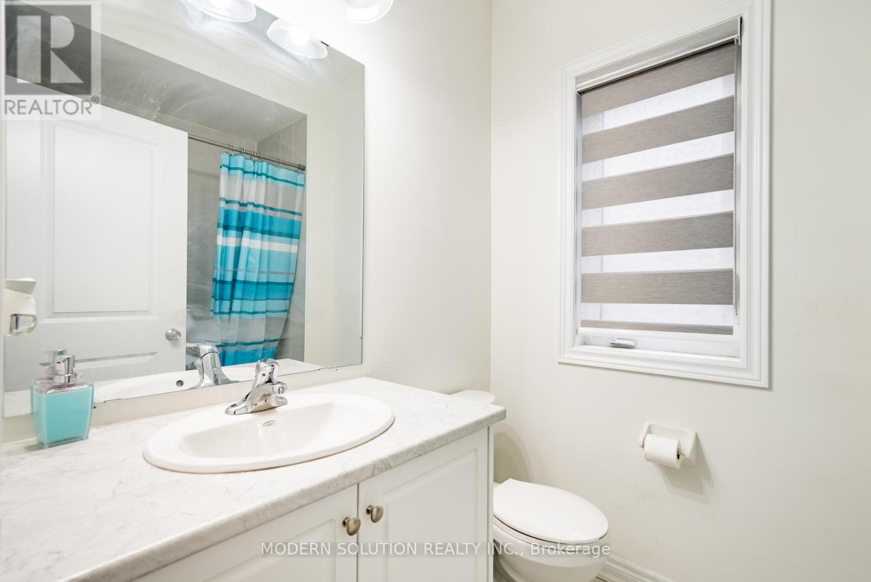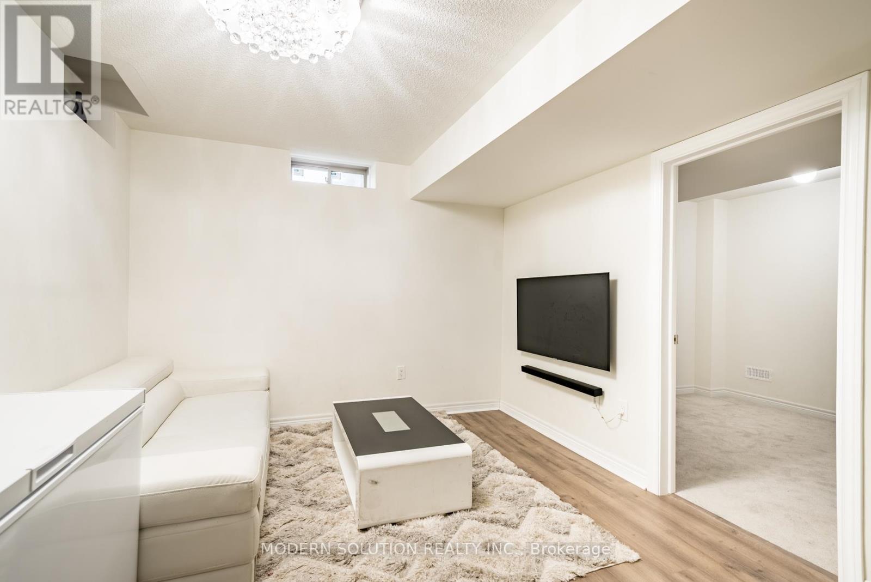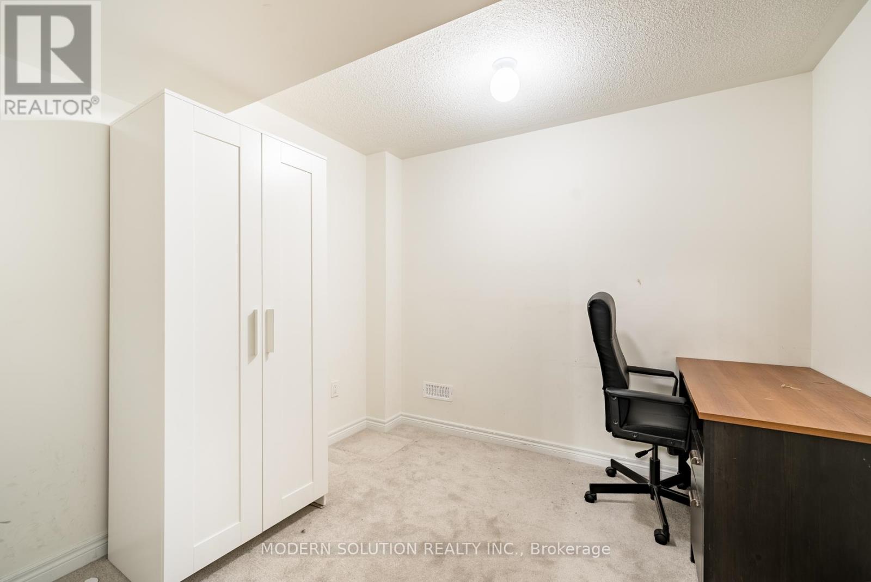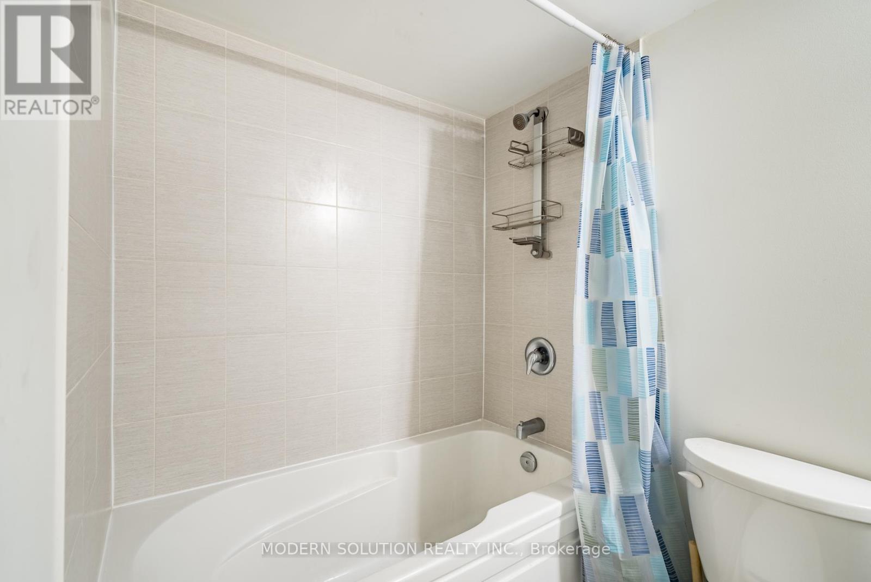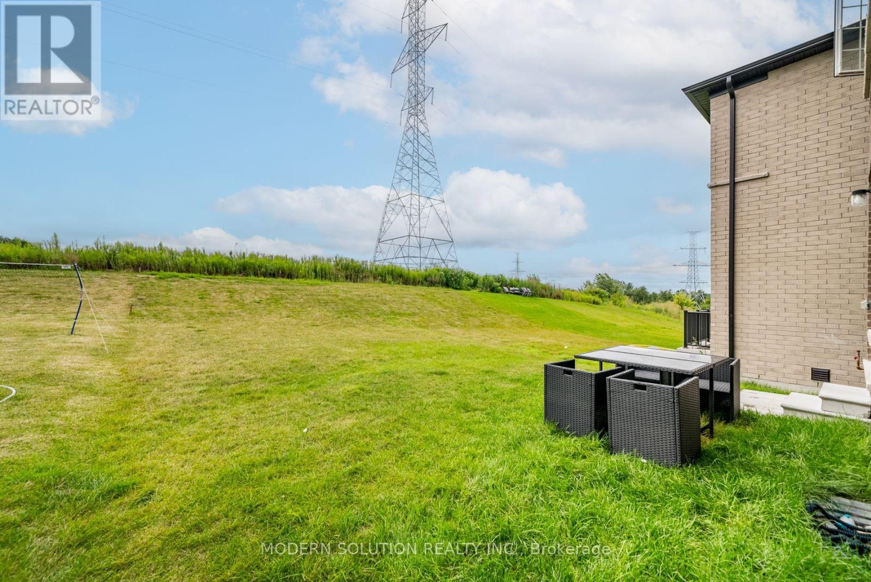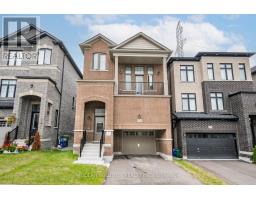5 Bedroom
4 Bathroom
Fireplace
Central Air Conditioning
Forced Air
$1,099,999
Welcome to the Forillion Model - a must see! This brand new 4 bedroom, 4 bath home with finished basement, is conveniently located in a beautiful neighbourhood Pickering. Great layout with tons of upgrades. Notable features Include: separate family room with large balcony, Oak staircase, 9 ft ceilings on main, walk in closet & ensuite in the primary bedroom, including gorgeous hardwood flooring throughout the main and 2nd family floor. Close to trails, parks, GO transit 401/407/412, shopping, and all that this new and exciting community in Highly Sought After Seaton Village has to offer! he House Is The Perfect Size For A Large Or Growing Family. don't miss out! (id:47351)
Property Details
|
MLS® Number
|
E9307820 |
|
Property Type
|
Single Family |
|
Community Name
|
Rural Pickering |
|
ParkingSpaceTotal
|
3 |
Building
|
BathroomTotal
|
4 |
|
BedroomsAboveGround
|
4 |
|
BedroomsBelowGround
|
1 |
|
BedroomsTotal
|
5 |
|
Appliances
|
Dryer, Washer, Window Coverings |
|
BasementDevelopment
|
Finished |
|
BasementType
|
N/a (finished) |
|
ConstructionStyleAttachment
|
Detached |
|
CoolingType
|
Central Air Conditioning |
|
ExteriorFinish
|
Brick |
|
FireProtection
|
Alarm System |
|
FireplacePresent
|
Yes |
|
FoundationType
|
Poured Concrete |
|
HalfBathTotal
|
1 |
|
HeatingFuel
|
Natural Gas |
|
HeatingType
|
Forced Air |
|
StoriesTotal
|
2 |
|
Type
|
House |
|
UtilityWater
|
Municipal Water |
Parking
Land
|
Acreage
|
No |
|
Sewer
|
Sanitary Sewer |
|
SizeDepth
|
137 Ft ,11 In |
|
SizeFrontage
|
29 Ft ,6 In |
|
SizeIrregular
|
29.56 X 137.97 Ft |
|
SizeTotalText
|
29.56 X 137.97 Ft |
Rooms
| Level |
Type |
Length |
Width |
Dimensions |
|
Second Level |
Primary Bedroom |
|
|
Measurements not available |
|
Second Level |
Bedroom 2 |
|
|
Measurements not available |
|
Second Level |
Bedroom 3 |
|
|
Measurements not available |
|
Second Level |
Bedroom 4 |
|
|
Measurements not available |
|
Basement |
Bedroom 5 |
|
|
Measurements not available |
|
Basement |
Recreational, Games Room |
|
|
Measurements not available |
|
Main Level |
Great Room |
|
|
Measurements not available |
|
Main Level |
Eating Area |
|
|
Measurements not available |
|
Main Level |
Kitchen |
|
|
Measurements not available |
|
Upper Level |
Family Room |
|
|
Measurements not available |
https://www.realtor.ca/real-estate/27386397/1266-aquarius-trail-pickering-rural-pickering









