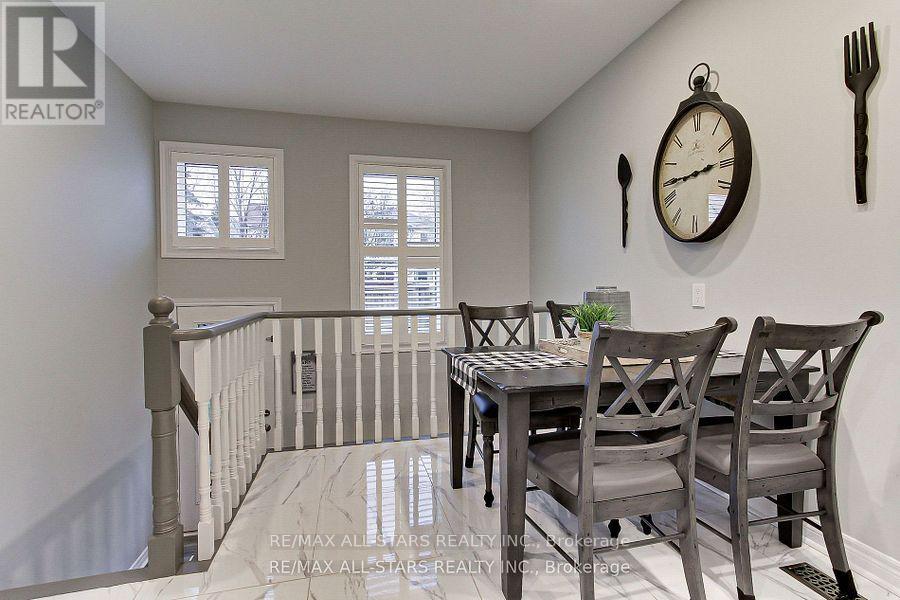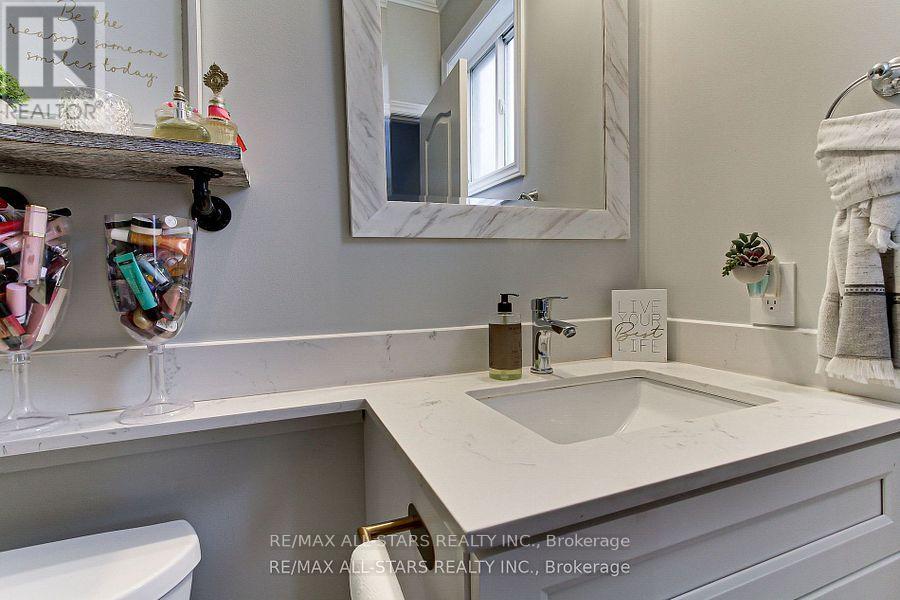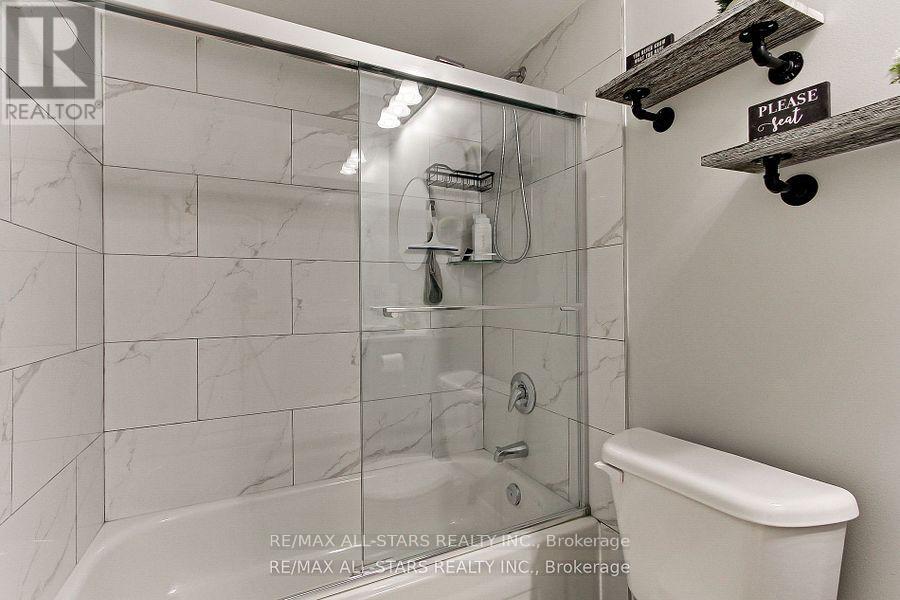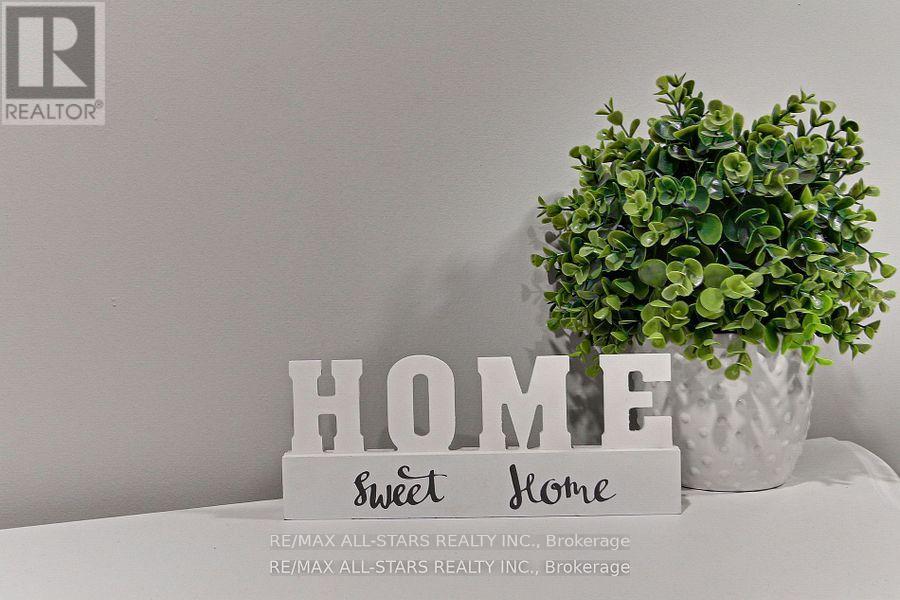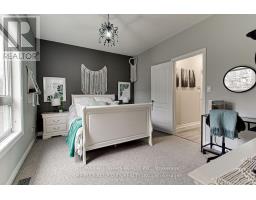5 Bedroom
4 Bathroom
Bungalow
Fireplace
Central Air Conditioning
Forced Air
Landscaped
$999,000
Brooklin Beauty - This home should be at the Top of your Christmas List! Quick Closing Possible. All you have to do is Pack your Bags. This Gorgeous Pristine Bungalow is Move-in Ready. 2 Primary Bedrooms- Ideal for Inlaws or a Separate Teenager Retreat. Multitude of Recent Renos Includes: Flooring, Fresh Paint (with Feature Wall), New(er) Furnace, Garage Doors, Driveway, Curb Stops, Stone Steps, Front o/s Door, Siding, Landscaping, Gas BBQ Hook up, Lighting, Blinds and More. Two Tone White and Grey Eat-in Kitchen with Breakfast Bar, Quartz Countertops & Backsplash are Complimented with Stainless Steel Appliances. A true Pleasure to Show. Short Distance to Schools, Parks, Shopping, 407- School Bus Stops Right at Your Front Door. **** EXTRAS **** Over 2500 Square Feet of Finished Living Space. Fully Fenced Backyard & a Cozy Covered Front Porch. (id:47351)
Property Details
|
MLS® Number
|
E11207470 |
|
Property Type
|
Single Family |
|
Community Name
|
Brooklin |
|
AmenitiesNearBy
|
Park, Public Transit, Schools |
|
CommunityFeatures
|
School Bus |
|
ParkingSpaceTotal
|
4 |
|
Structure
|
Patio(s), Porch |
Building
|
BathroomTotal
|
4 |
|
BedroomsAboveGround
|
3 |
|
BedroomsBelowGround
|
2 |
|
BedroomsTotal
|
5 |
|
Appliances
|
Dishwasher, Dryer, Garage Door Opener, Refrigerator, Stove, Washer |
|
ArchitecturalStyle
|
Bungalow |
|
BasementDevelopment
|
Finished |
|
BasementType
|
N/a (finished) |
|
ConstructionStyleAttachment
|
Detached |
|
CoolingType
|
Central Air Conditioning |
|
ExteriorFinish
|
Vinyl Siding, Stone |
|
FireplacePresent
|
Yes |
|
FireplaceTotal
|
1 |
|
FoundationType
|
Block |
|
HeatingFuel
|
Natural Gas |
|
HeatingType
|
Forced Air |
|
StoriesTotal
|
1 |
|
Type
|
House |
|
UtilityWater
|
Municipal Water |
Parking
Land
|
Acreage
|
No |
|
LandAmenities
|
Park, Public Transit, Schools |
|
LandscapeFeatures
|
Landscaped |
|
Sewer
|
Sanitary Sewer |
|
SizeDepth
|
115 Ft ,4 In |
|
SizeFrontage
|
43 Ft |
|
SizeIrregular
|
43.02 X 115.35 Ft |
|
SizeTotalText
|
43.02 X 115.35 Ft |
Rooms
| Level |
Type |
Length |
Width |
Dimensions |
|
Basement |
Family Room |
5.16 m |
4.58 m |
5.16 m x 4.58 m |
|
Basement |
Primary Bedroom |
6.14 m |
5.4 m |
6.14 m x 5.4 m |
|
Basement |
Bedroom |
4.23 m |
3.31 m |
4.23 m x 3.31 m |
|
Ground Level |
Living Room |
5.98 m |
3.32 m |
5.98 m x 3.32 m |
|
Ground Level |
Dining Room |
5.98 m |
3.32 m |
5.98 m x 3.32 m |
|
Ground Level |
Kitchen |
4.85 m |
3.56 m |
4.85 m x 3.56 m |
|
Ground Level |
Eating Area |
4.85 m |
3.56 m |
4.85 m x 3.56 m |
|
Ground Level |
Primary Bedroom |
4.4 m |
3.3 m |
4.4 m x 3.3 m |
|
Ground Level |
Bedroom 2 |
3.31 m |
3.05 m |
3.31 m x 3.05 m |
|
Ground Level |
Bedroom 3 |
3.49 m |
2.77 m |
3.49 m x 2.77 m |
https://www.realtor.ca/real-estate/27688322/126-vipond-road-whitby-brooklin-brooklin
















