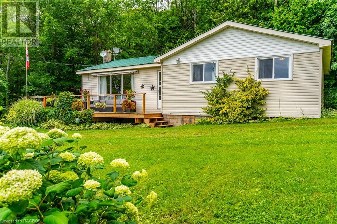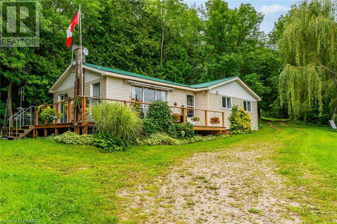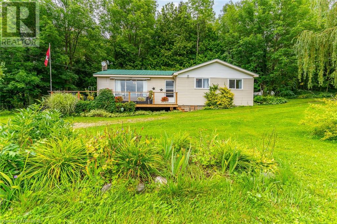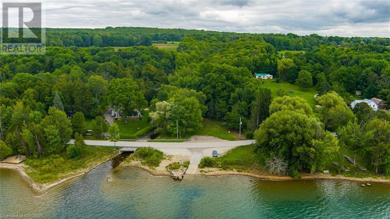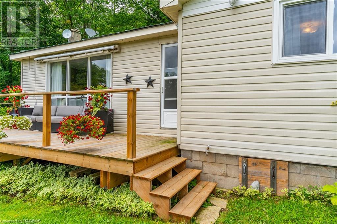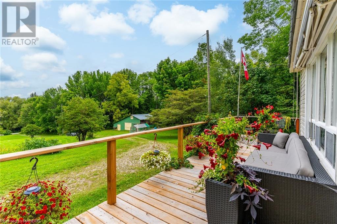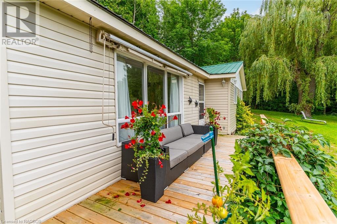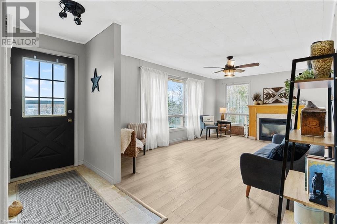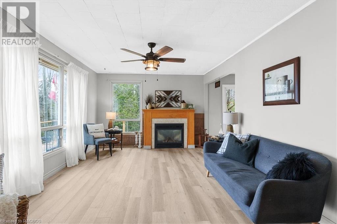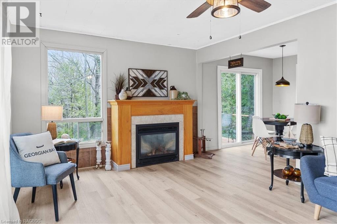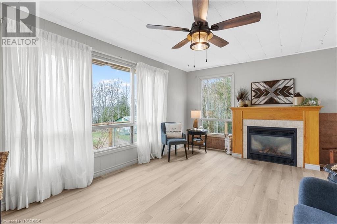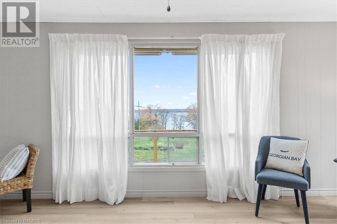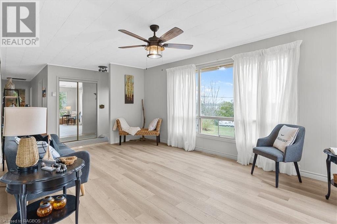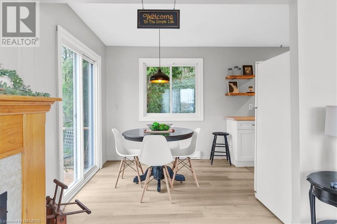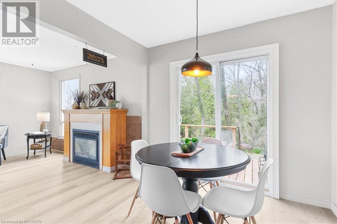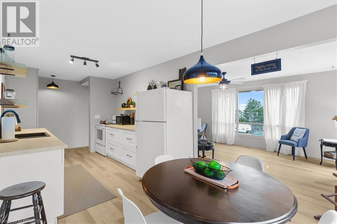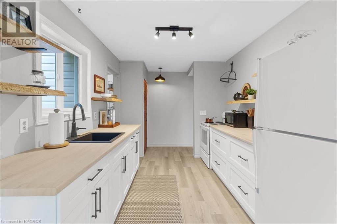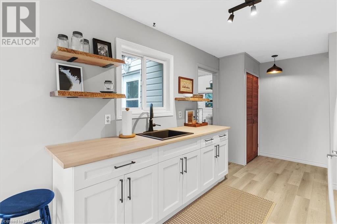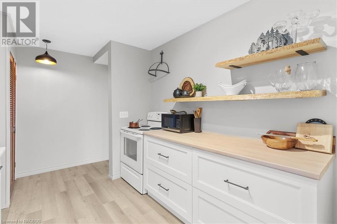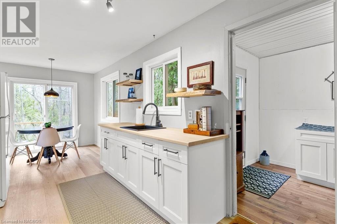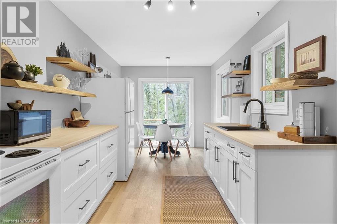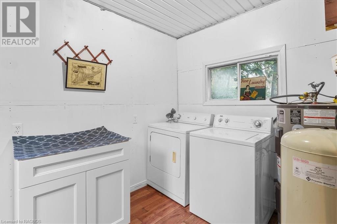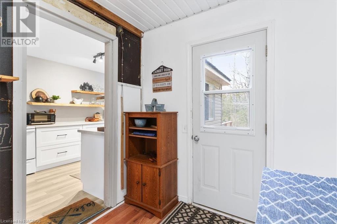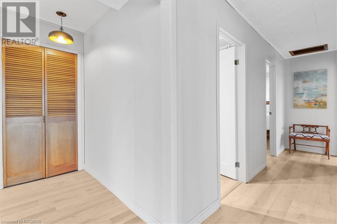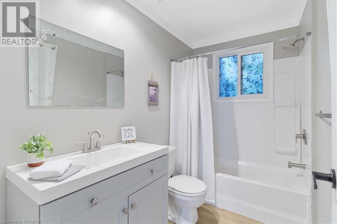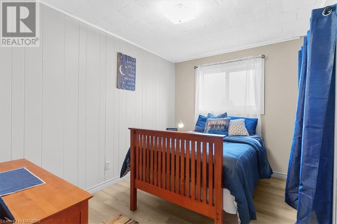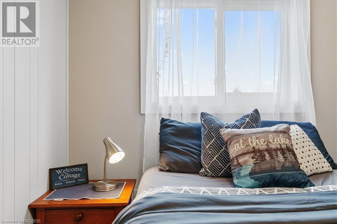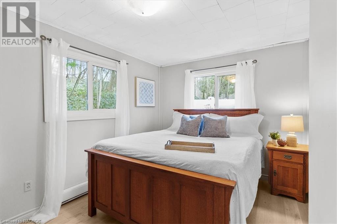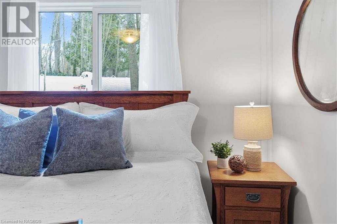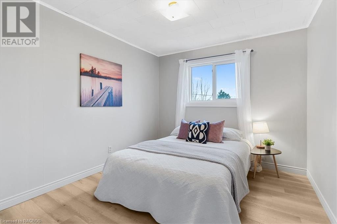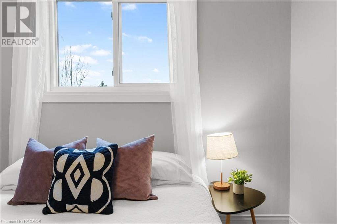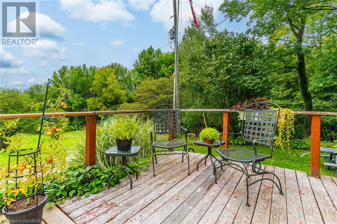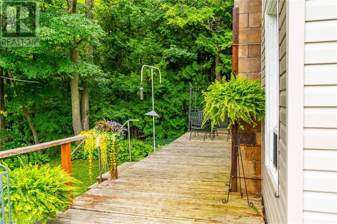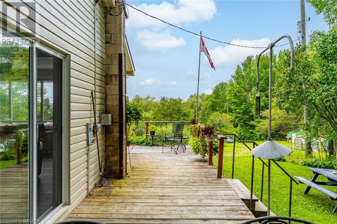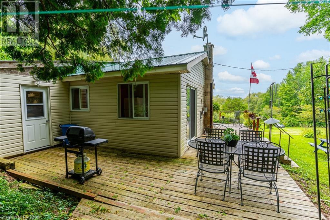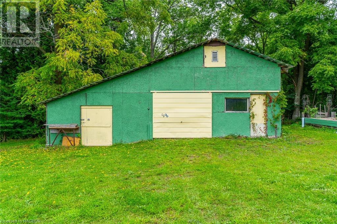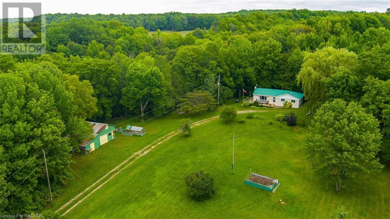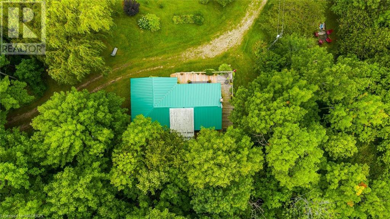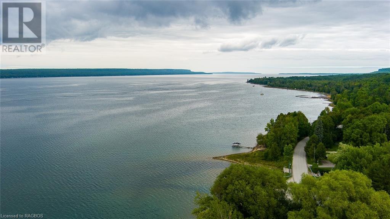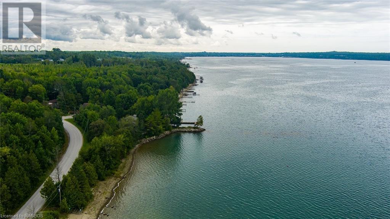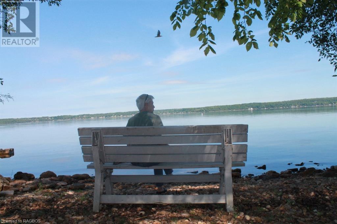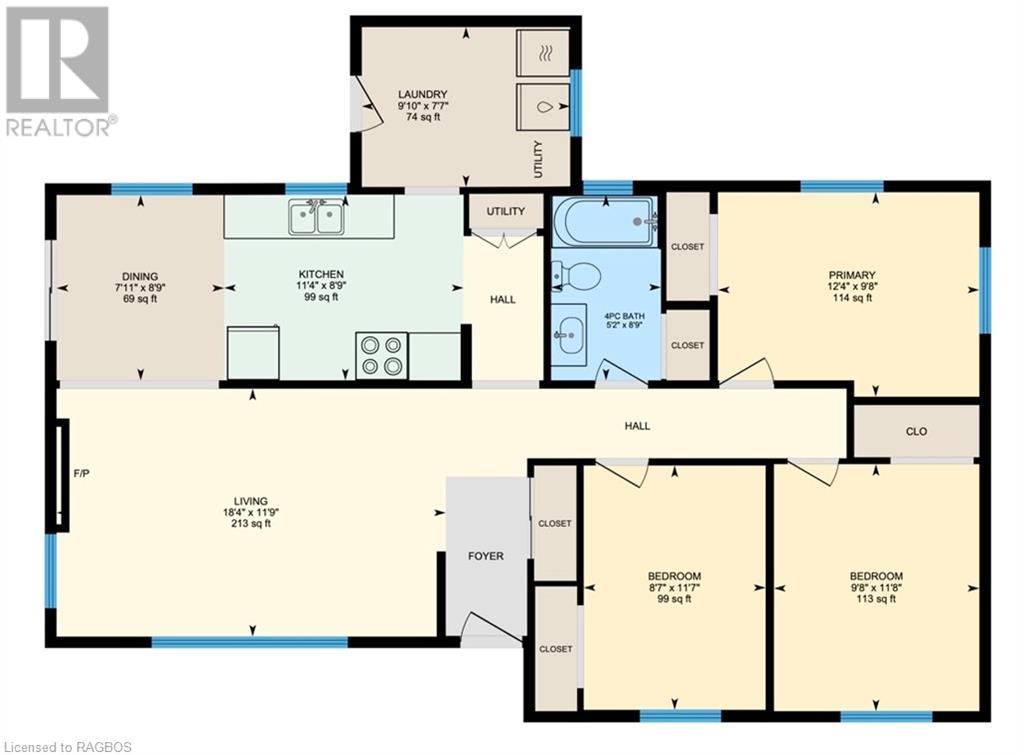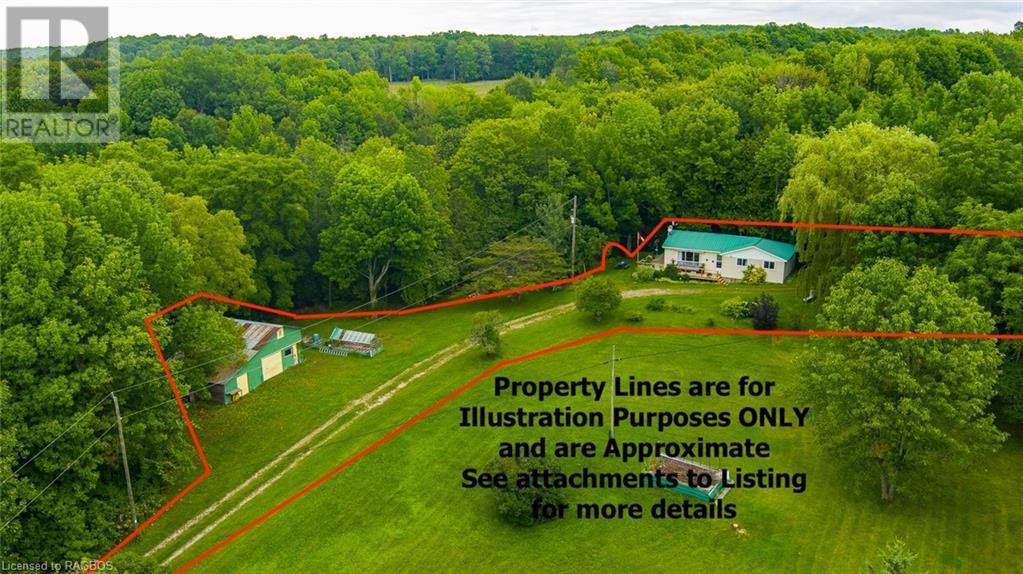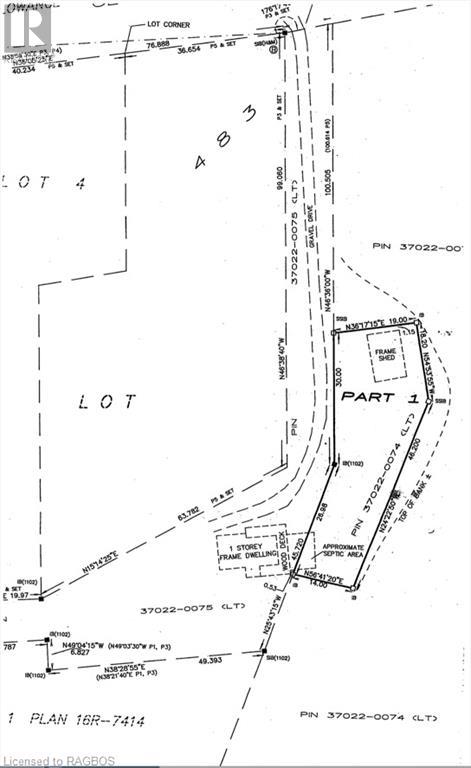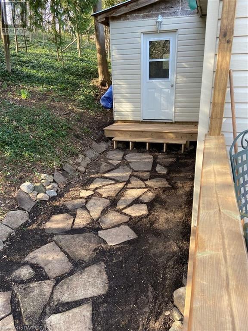3 Bedroom
1 Bathroom
1062 sqft
Bungalow
None
Baseboard Heaters
Waterfront
Acreage
Landscaped
$549,900
WATERFRONT BUNGALOW sits perched overlooking Georgian Bay with access directly across the road. This 3 bedroom, 1 bathroom bungalow is nestled on an acre of property. Experience the newly renovated kitchen and flooring, seamlessly designed to elevate your culinary journey. Start your mornings with a cup of coffee on the freshly constructed deck, embracing the serenity of the outdoors. In the living room enjoy the views with the oversized window all year round. The propane fireplace in the living room will keep you cozy warm. Outside enjoy your morning coffee on the spacious wrap around deck listening to the sounds of the creek and nature just off to the side of the property. Plenty of space for entertaining, playing in the landscaped perennial gardens outside or enjoying the fire-pit area. When you are ready to play on the water, launch your boat or water toys into Georgian Bay directly across the road. The oversized workshop provides plenty of space for those water toys or gardening tools. Located on a year-round municipal road; it is close to town for amenities. Contact a REALTOR® today to book a viewing to see this waterfront home for yourself! (id:47351)
Property Details
|
MLS® Number
|
40566934 |
|
Property Type
|
Single Family |
|
AmenitiesNearBy
|
Airport, Golf Nearby, Hospital, Marina, Park, Place Of Worship, Playground, Schools, Shopping |
|
CommunityFeatures
|
Quiet Area, Community Centre, School Bus |
|
EquipmentType
|
Propane Tank |
|
Features
|
Backs On Greenbelt, Crushed Stone Driveway, Country Residential |
|
ParkingSpaceTotal
|
13 |
|
RentalEquipmentType
|
Propane Tank |
|
ViewType
|
Direct Water View |
|
WaterFrontName
|
Georgian Bay |
|
WaterFrontType
|
Waterfront |
Building
|
BathroomTotal
|
1 |
|
BedroomsAboveGround
|
3 |
|
BedroomsTotal
|
3 |
|
Appliances
|
Dryer, Refrigerator, Stove, Washer |
|
ArchitecturalStyle
|
Bungalow |
|
BasementDevelopment
|
Unfinished |
|
BasementType
|
Crawl Space (unfinished) |
|
ConstructedDate
|
1970 |
|
ConstructionStyleAttachment
|
Detached |
|
CoolingType
|
None |
|
ExteriorFinish
|
Vinyl Siding |
|
Fixture
|
Ceiling Fans |
|
FoundationType
|
Block |
|
HeatingType
|
Baseboard Heaters |
|
StoriesTotal
|
1 |
|
SizeInterior
|
1062 Sqft |
|
Type
|
House |
Parking
Land
|
AccessType
|
Road Access |
|
Acreage
|
Yes |
|
LandAmenities
|
Airport, Golf Nearby, Hospital, Marina, Park, Place Of Worship, Playground, Schools, Shopping |
|
LandscapeFeatures
|
Landscaped |
|
Sewer
|
Septic System |
|
SizeFrontage
|
59 Ft |
|
SizeIrregular
|
1.394 |
|
SizeTotal
|
1.394 Ac|1/2 - 1.99 Acres |
|
SizeTotalText
|
1.394 Ac|1/2 - 1.99 Acres |
|
ZoningDescription
|
R1, Ep |
Rooms
| Level |
Type |
Length |
Width |
Dimensions |
|
Main Level |
4pc Bathroom |
|
|
Measurements not available |
|
Main Level |
Bedroom |
|
|
11'7'' x 8'7'' |
|
Main Level |
Bedroom |
|
|
11'8'' x 9'8'' |
|
Main Level |
Primary Bedroom |
|
|
12'4'' x 9'8'' |
|
Main Level |
Laundry Room |
|
|
7'7'' x 9'10'' |
|
Main Level |
Living Room |
|
|
11'9'' x 18'4'' |
|
Main Level |
Dining Room |
|
|
8'9'' x 7'11'' |
|
Main Level |
Kitchen |
|
|
11'4'' x 8'9'' |
https://www.realtor.ca/real-estate/26755890/126-old-mill-road-georgian-bluffs
