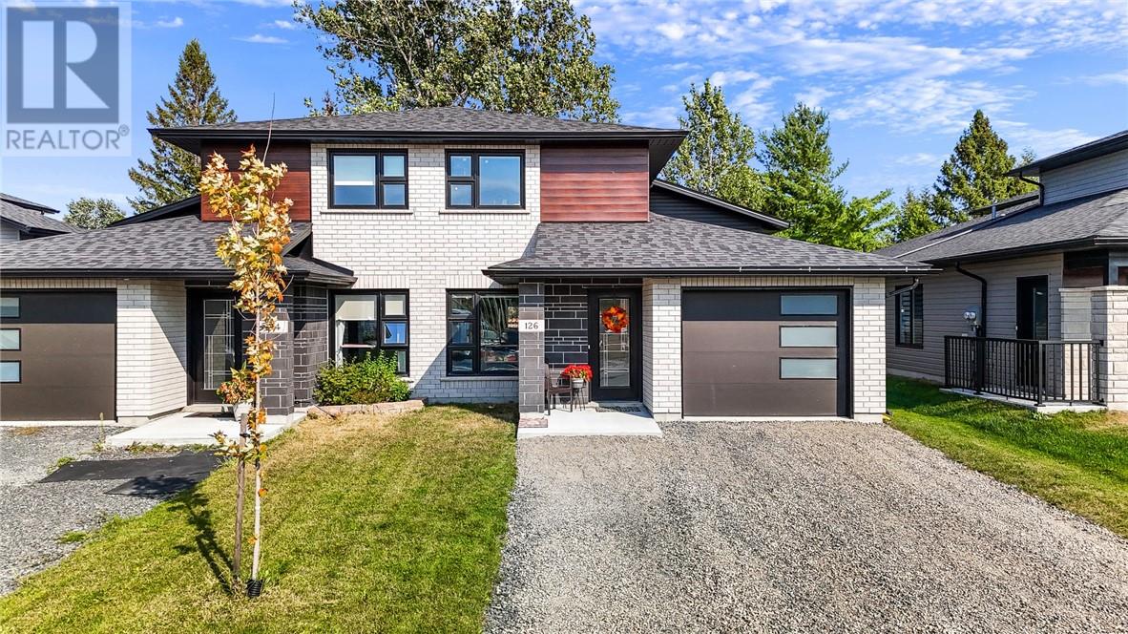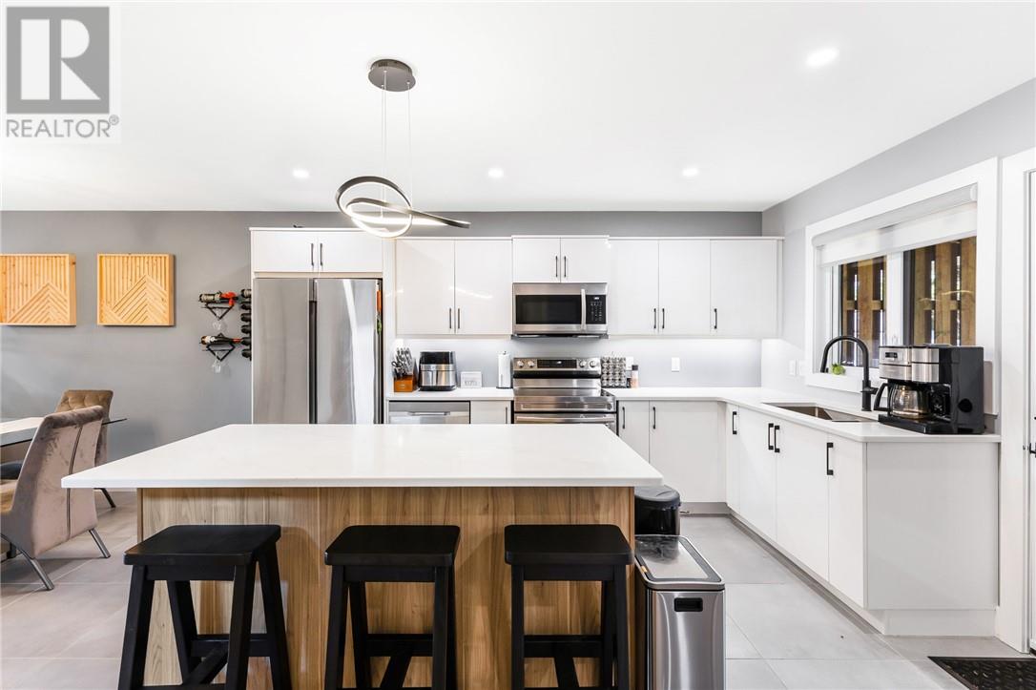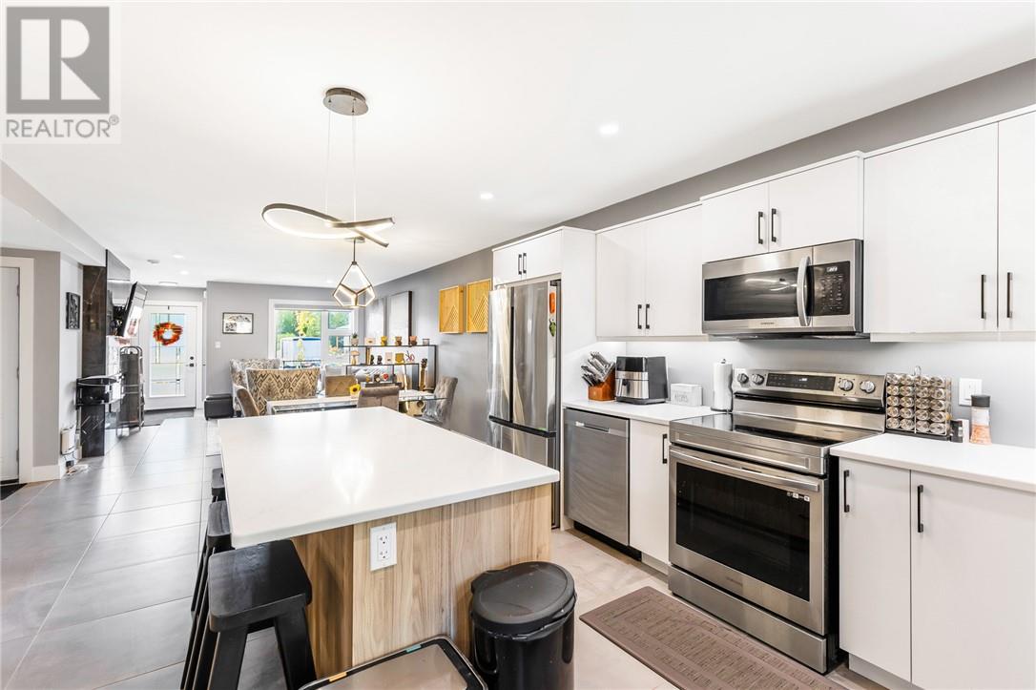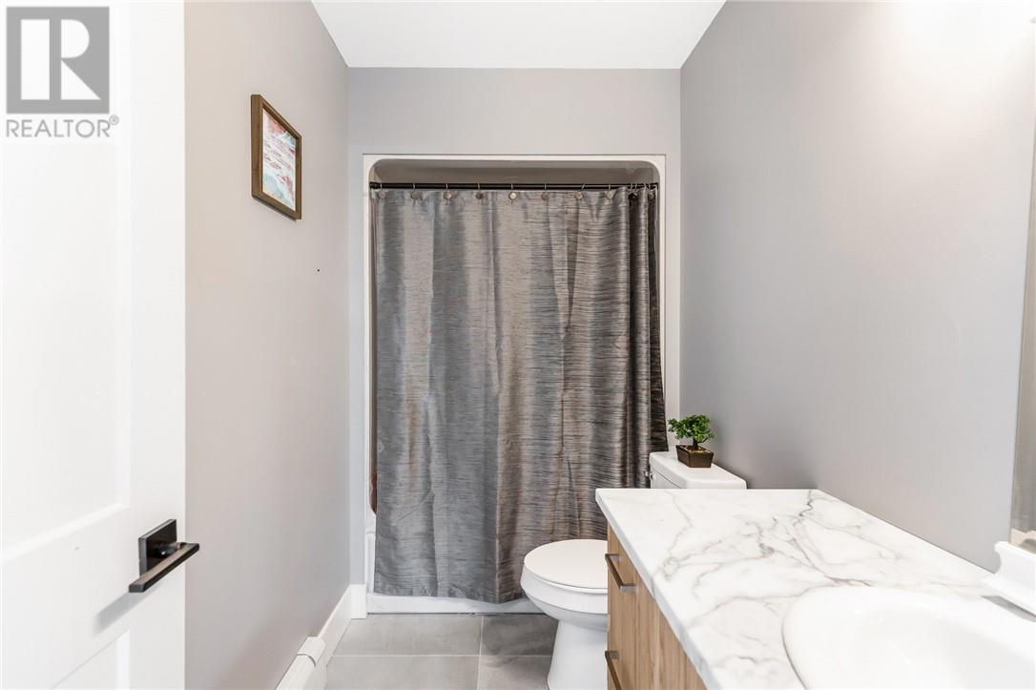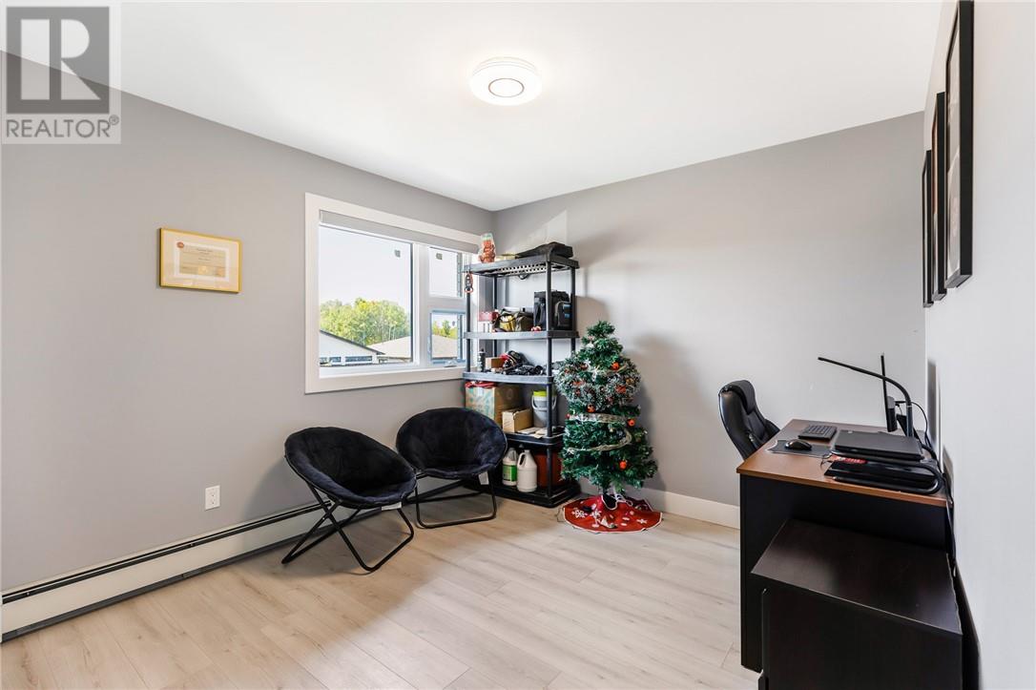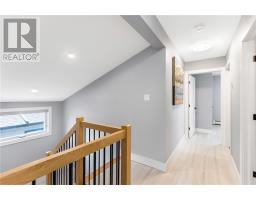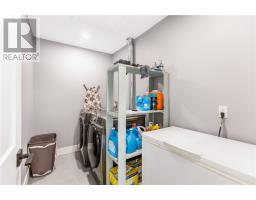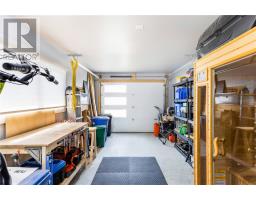3 Bedroom
2 Bathroom
2 Level
Fireplace
In Floor Heating, Baseboard Heaters
$549,900
Welcome to this brand-new semi-detached home located in Azilda's newest subdivision, where sleek modern design meets comfort and functionality. The open-concept kitchen and dining area feature a spacious island and luxurious granite countertops, perfect for entertaining. The main floor offers a private primary bedroom with a cheater en-suite, boasting a large walk-in shower and in-floor heating for added luxury. Upstairs, you'll find two additional bedrooms, a full washroom, and a convenient laundry room. The home also includes ductless air conditioning, central vacuum, an electric fireplace, and a private patio area for outdoor relaxation. With a single attached heated garage and walking distance to Whitewater Lake, this home combines modern living with a prime location. 3D Tour: https://my.matterport.com/show/?m=VRg9wEZqtHJ& (id:47351)
Property Details
|
MLS® Number
|
2118942 |
|
Property Type
|
Single Family |
|
Equipment Type
|
Furnace |
|
Rental Equipment Type
|
Furnace |
Building
|
Bathroom Total
|
2 |
|
Bedrooms Total
|
3 |
|
Architectural Style
|
2 Level |
|
Basement Type
|
None |
|
Exterior Finish
|
Aluminum Siding, Brick, Vinyl |
|
Fire Protection
|
Fire Alarm System, No Sprinkler System, Smoke Detectors |
|
Fireplace Fuel
|
Electric |
|
Fireplace Present
|
Yes |
|
Fireplace Total
|
1 |
|
Fireplace Type
|
Decorative |
|
Flooring Type
|
Laminate, Tile |
|
Foundation Type
|
Concrete Slab |
|
Heating Type
|
In Floor Heating, Baseboard Heaters |
|
Roof Material
|
Asphalt Shingle |
|
Roof Style
|
Unknown |
|
Type
|
House |
|
Utility Water
|
Municipal Water |
Parking
Land
|
Acreage
|
No |
|
Sewer
|
Municipal Sewage System |
|
Size Total Text
|
0-4,050 Sqft |
|
Zoning Description
|
R1-5 |
Rooms
| Level |
Type |
Length |
Width |
Dimensions |
|
Second Level |
Bathroom |
|
|
6'8 x 4'11 |
|
Second Level |
Laundry Room |
|
|
9'4 x 5'6 |
|
Second Level |
Den |
|
|
10 x 10'7 |
|
Second Level |
Bedroom |
|
|
11'2 x 12'11 |
|
Main Level |
Ensuite |
|
|
11'10 x 4'11 |
|
Main Level |
Primary Bedroom |
|
|
11'7 x 13'8 |
|
Main Level |
Kitchen |
|
|
13'6 x 12'11 |
|
Main Level |
Dining Room |
|
|
9 x 12'11 |
|
Main Level |
Living Room |
|
|
12'11 x 12'4 |
https://www.realtor.ca/real-estate/27377826/126-hollybrook-crescent-azilda
