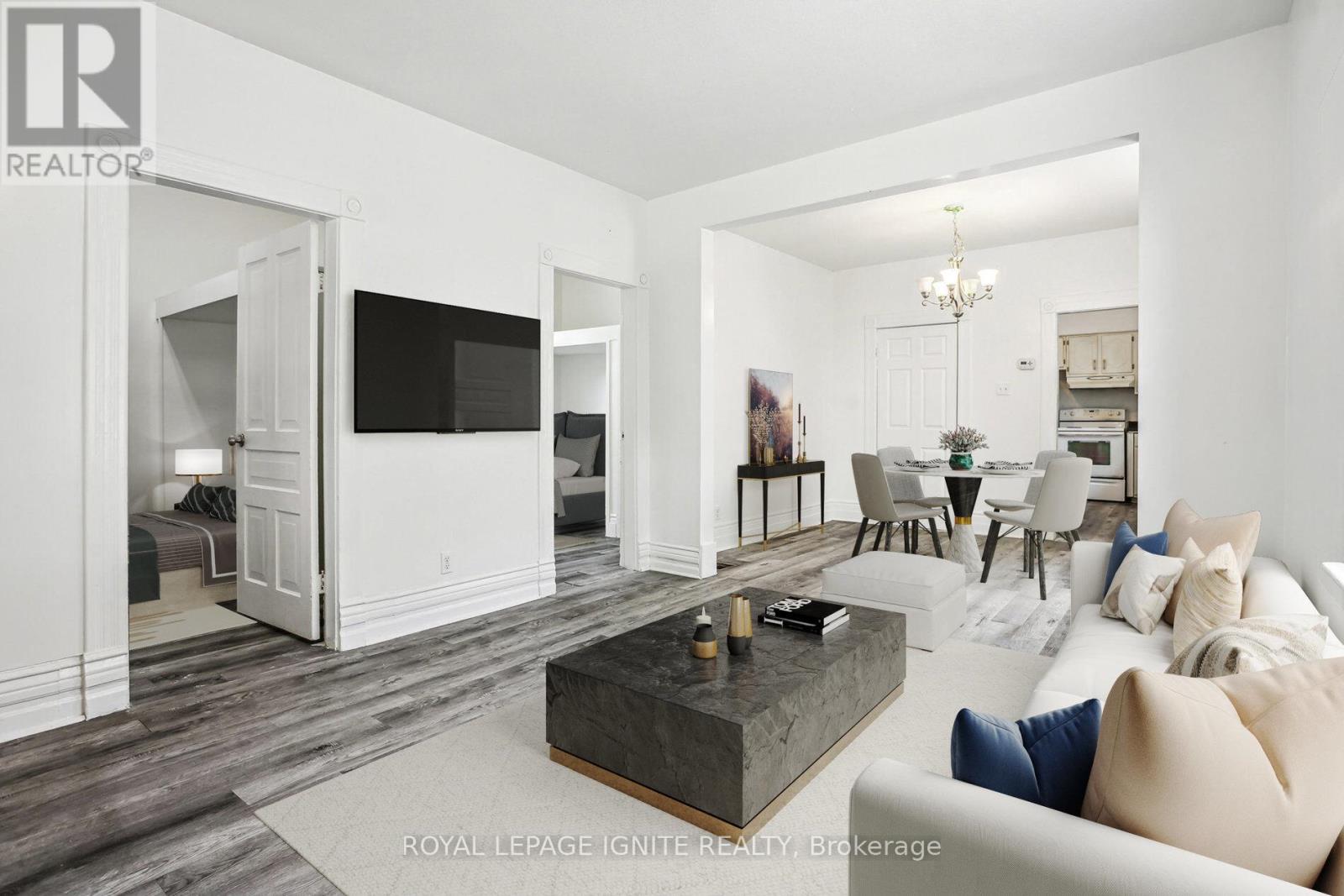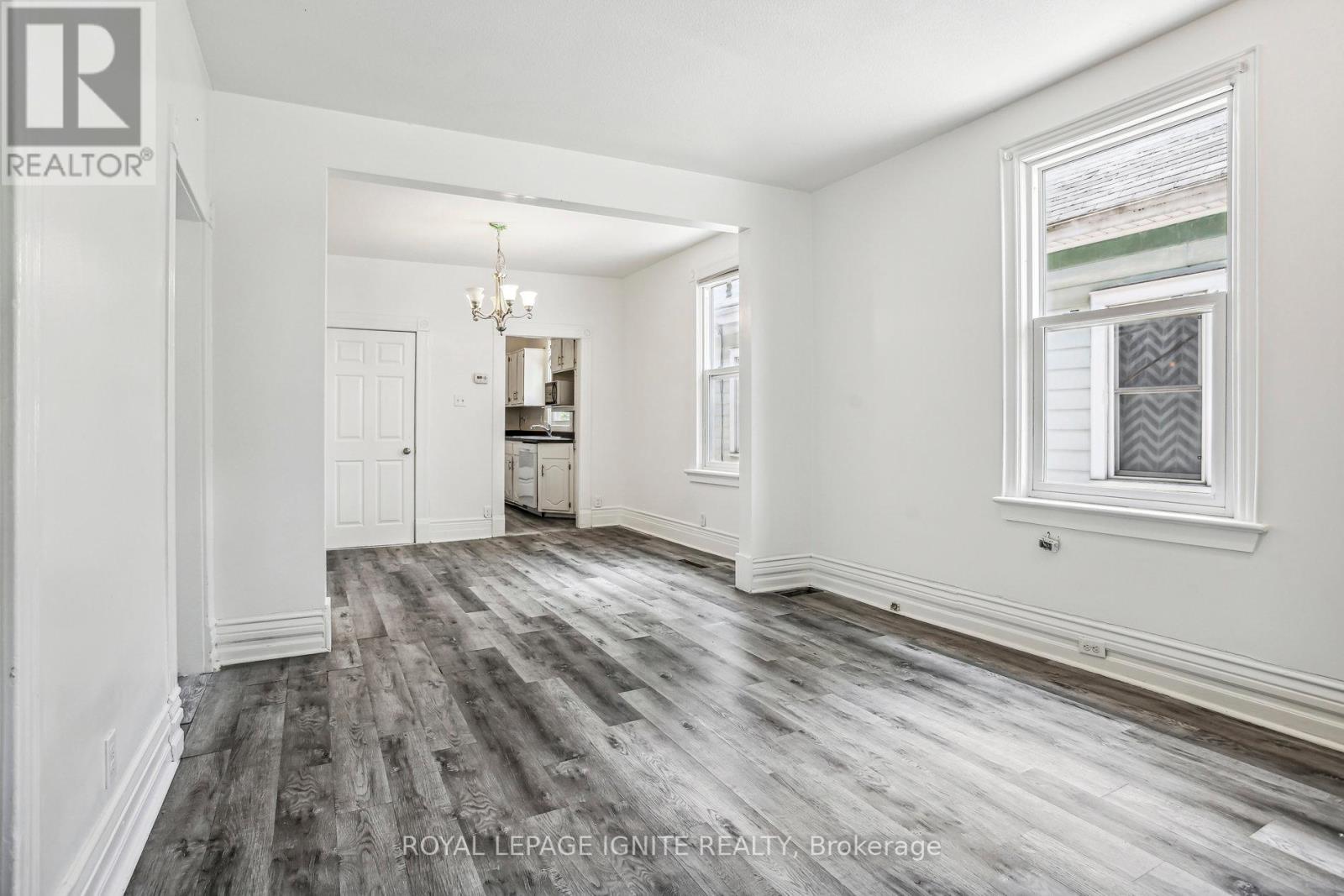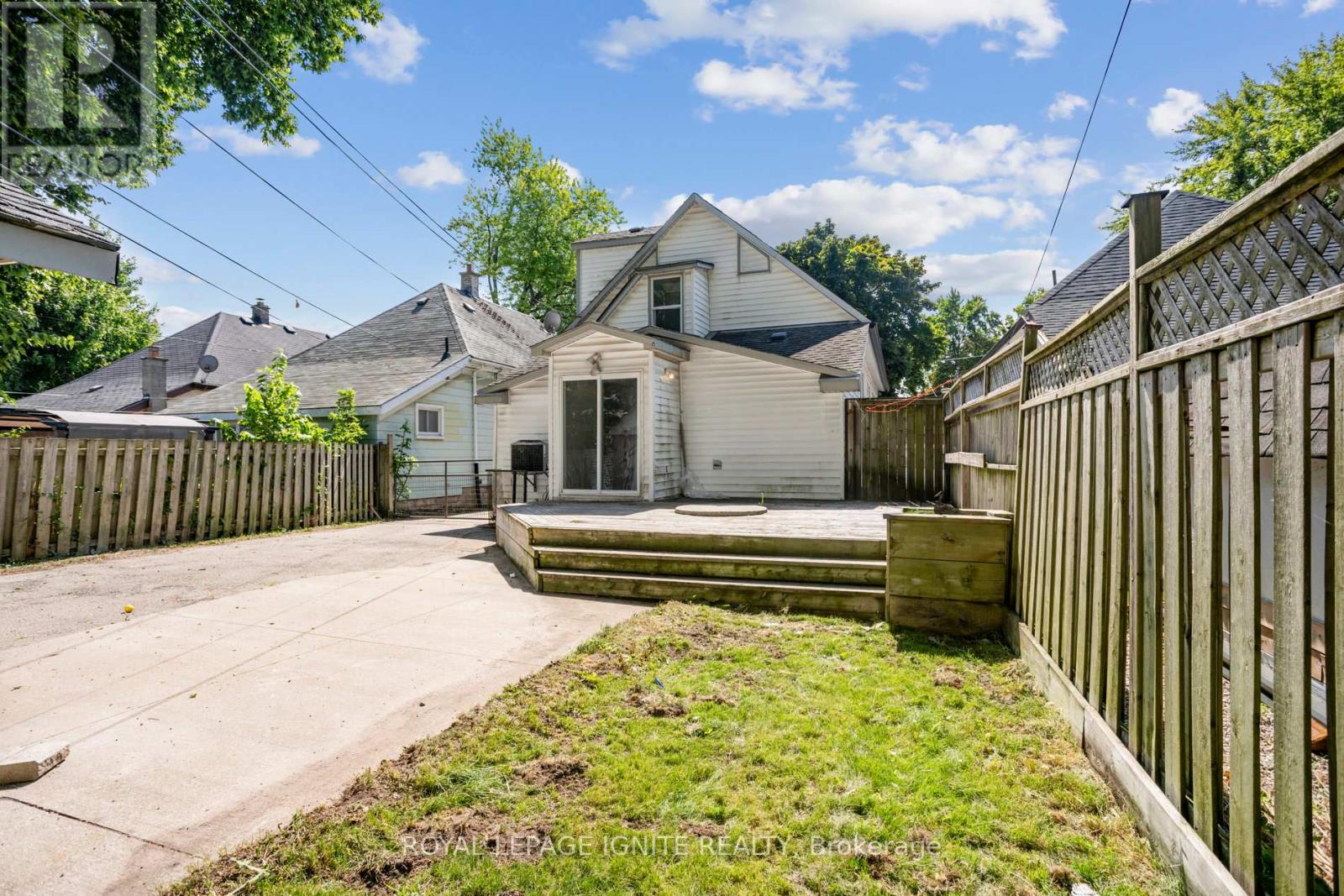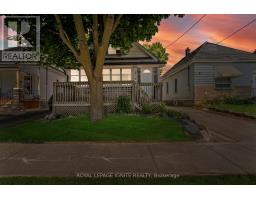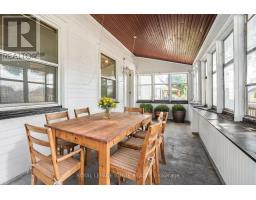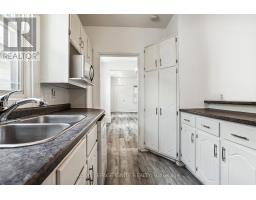4 Bedroom
2 Bathroom
Central Air Conditioning
Forced Air
$559,900
4-BEDROOM DUPLEX WITH SEPARATE ENTRANCE - PERFECT INVESTMENT OR FAMILY HOME! Spacious Detached Home with Income Potential in London! This rarely available 4-bedroom detached house boasts endless possibilities. 133ft deep lot with Deck, Detached Double Car Garage, Long Driveway, and Fenced Area for Children to Play. Spacious Enclosed Sunroom in the Front to Enjoy/Relax. Ground Floor offers a large living room, dining room, Eat-in kitchen, and 3 spacious bedrooms. Common Laundry Room on Main With Patio Access to the Yard. Upper level offers a combined Living Space and Bedroom, Office, and Kitchen. Unfinished Basement waiting for your final touches.***Rental Potential of $4800/Month: $1200 Upstairs, $2200 Main Level and $1400 Basement (Once Finished).*** Close proximity to the University of Western Ontario makes this a fantastic investment or aconvenient family home. **** EXTRAS **** University of Western Ontario 10 Mins Drive. Easy Access to 401 8 Mins Drive. London GO Transit 4Minutes away. The current upstairs tenant is month-to-month. Willing to stay or move out. (id:47351)
Property Details
|
MLS® Number
|
X9230149 |
|
Property Type
|
Single Family |
|
AmenitiesNearBy
|
Hospital, Park, Place Of Worship, Public Transit, Schools |
|
ParkingSpaceTotal
|
8 |
Building
|
BathroomTotal
|
2 |
|
BedroomsAboveGround
|
4 |
|
BedroomsTotal
|
4 |
|
Appliances
|
Water Heater, Dishwasher, Dryer, Hood Fan, Microwave, Refrigerator, Stove, Washer |
|
BasementType
|
Full |
|
ConstructionStyleAttachment
|
Detached |
|
CoolingType
|
Central Air Conditioning |
|
ExteriorFinish
|
Vinyl Siding |
|
FlooringType
|
Laminate, Vinyl, Carpeted |
|
FoundationType
|
Poured Concrete |
|
HeatingFuel
|
Natural Gas |
|
HeatingType
|
Forced Air |
|
StoriesTotal
|
2 |
|
Type
|
House |
|
UtilityWater
|
Municipal Water |
Parking
Land
|
Acreage
|
No |
|
LandAmenities
|
Hospital, Park, Place Of Worship, Public Transit, Schools |
|
Sewer
|
Sanitary Sewer |
|
SizeDepth
|
133 Ft |
|
SizeFrontage
|
35 Ft |
|
SizeIrregular
|
35 X 133.09 Ft |
|
SizeTotalText
|
35 X 133.09 Ft |
|
ZoningDescription
|
R2-2 |
Rooms
| Level |
Type |
Length |
Width |
Dimensions |
|
Upper Level |
Bedroom 4 |
3.38 m |
7.06 m |
3.38 m x 7.06 m |
|
Upper Level |
Office |
2.44 m |
2.29 m |
2.44 m x 2.29 m |
|
Upper Level |
Kitchen |
3.4 m |
2.51 m |
3.4 m x 2.51 m |
|
Ground Level |
Living Room |
3.33 m |
4.11 m |
3.33 m x 4.11 m |
|
Ground Level |
Dining Room |
3.33 m |
2.92 m |
3.33 m x 2.92 m |
|
Ground Level |
Kitchen |
3.33 m |
3.53 m |
3.33 m x 3.53 m |
|
Ground Level |
Primary Bedroom |
2.79 m |
6.3 m |
2.79 m x 6.3 m |
|
Ground Level |
Bedroom 2 |
2.79 m |
2.88 m |
2.79 m x 2.88 m |
|
Ground Level |
Bedroom 3 |
2.79 m |
2.84 m |
2.79 m x 2.84 m |
|
Ground Level |
Laundry Room |
3.35 m |
4.37 m |
3.35 m x 4.37 m |
https://www.realtor.ca/real-estate/27227702/126-dreaney-avenue-london






