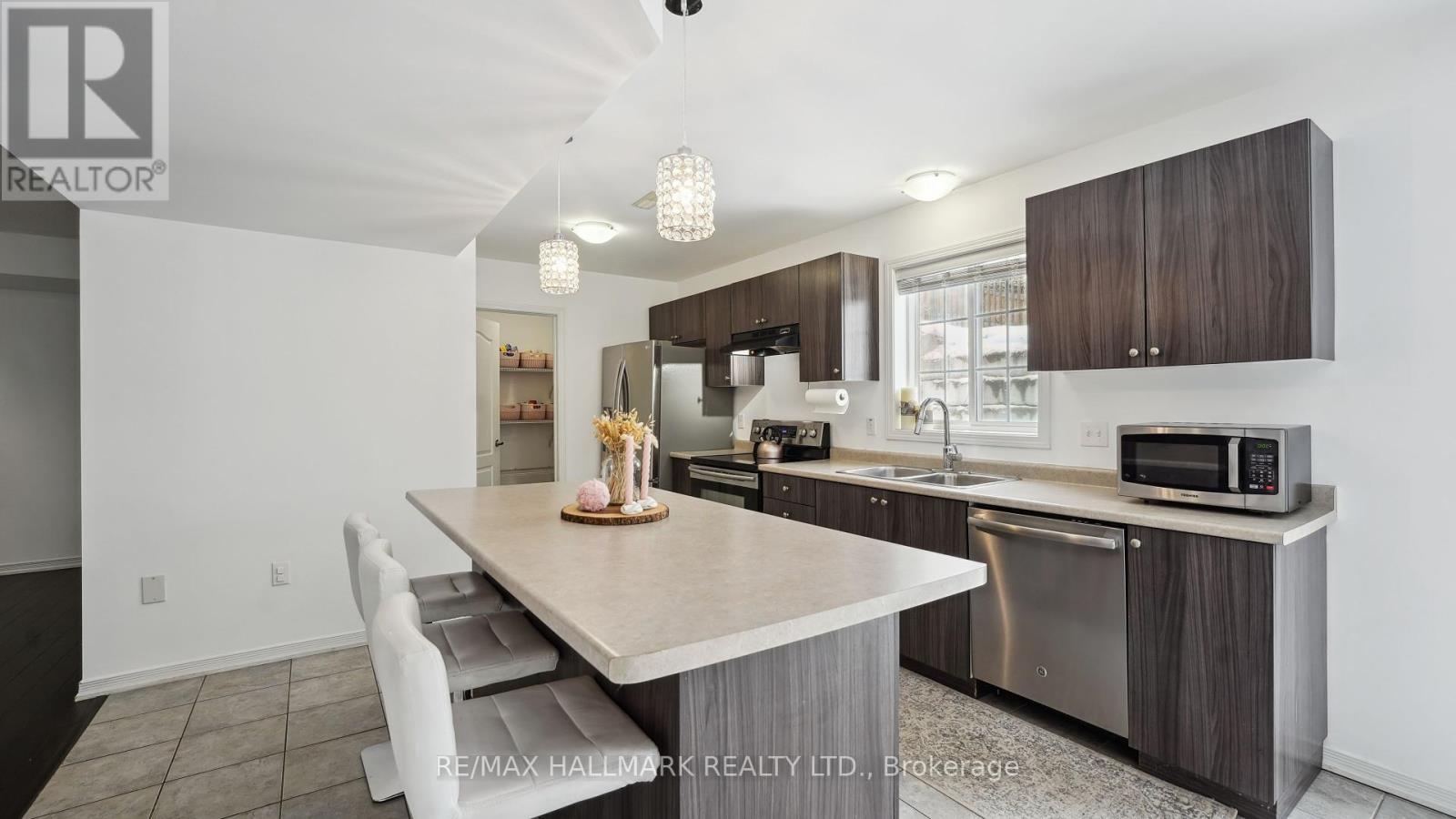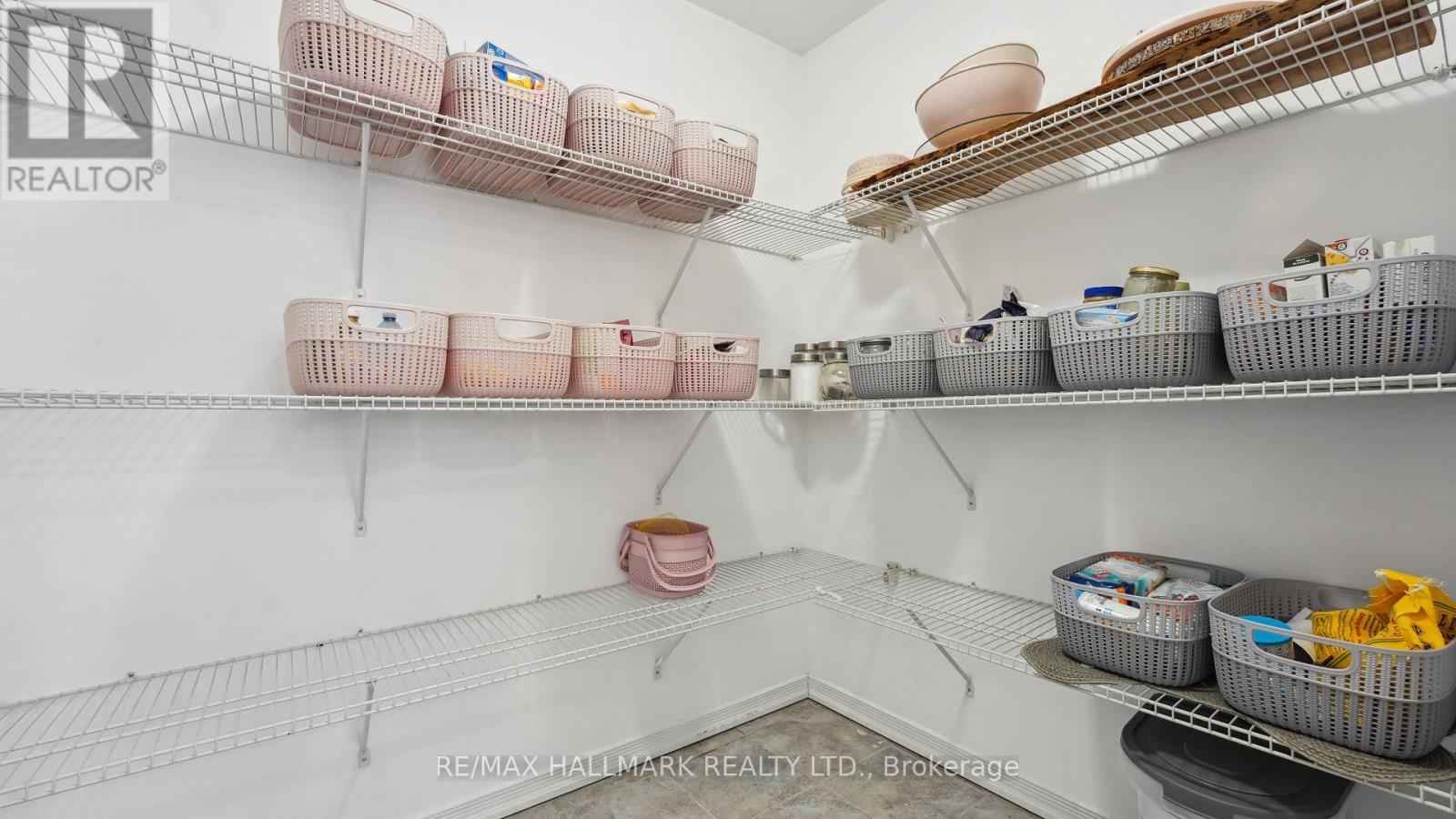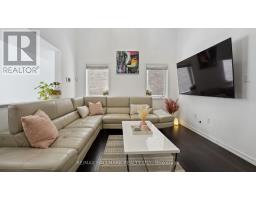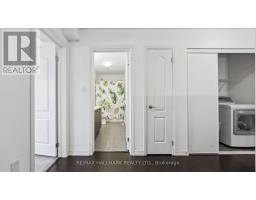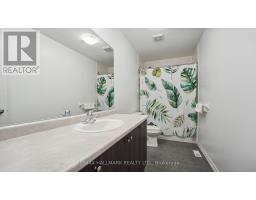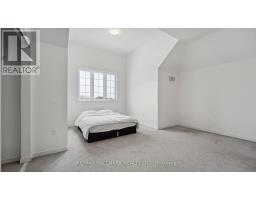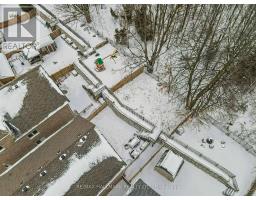5 Bedroom
4 Bathroom
3,000 - 3,500 ft2
Central Air Conditioning
Forced Air
$1,099,000
Detached 3 storey home with a huge top storey loft backing onto green space so no neighbours to the back! Sought after family friendly area of Alcona. This is a big house! Minutes to Innisfil Beach Park and all the great amenities on Innisfil Beach Rd. 5 bedrooms and 4 washrooms. You can easily add 2 more rooms in the loft if needed! Large spacious kitchen with stainless steel appliances, centre island, breakfast bar, big pantry, eat-in area and a direct access to the backyard. Two tiered backyard makes it great from entertaining and creating separate outdoor space! Elegant dark hardwood floors, two storey opening over the family room, second floor laundry, high ceilings and much more! This home has been well cared for and maintained by the current family. (id:47351)
Property Details
|
MLS® Number
|
N12023709 |
|
Property Type
|
Single Family |
|
Community Name
|
Alcona |
|
Amenities Near By
|
Beach, Place Of Worship, Public Transit, Schools |
|
Features
|
Ravine |
|
Parking Space Total
|
5 |
Building
|
Bathroom Total
|
4 |
|
Bedrooms Above Ground
|
5 |
|
Bedrooms Total
|
5 |
|
Age
|
6 To 15 Years |
|
Appliances
|
Oven - Built-in, Dishwasher, Dryer, Garage Door Opener, Stove, Washer, Refrigerator |
|
Construction Style Attachment
|
Detached |
|
Cooling Type
|
Central Air Conditioning |
|
Exterior Finish
|
Brick |
|
Foundation Type
|
Concrete |
|
Half Bath Total
|
1 |
|
Heating Fuel
|
Natural Gas |
|
Heating Type
|
Forced Air |
|
Stories Total
|
3 |
|
Size Interior
|
3,000 - 3,500 Ft2 |
|
Type
|
House |
|
Utility Water
|
Municipal Water |
Parking
Land
|
Acreage
|
No |
|
Fence Type
|
Fenced Yard |
|
Land Amenities
|
Beach, Place Of Worship, Public Transit, Schools |
|
Sewer
|
Sanitary Sewer |
|
Size Depth
|
130 Ft ,8 In |
|
Size Frontage
|
41 Ft |
|
Size Irregular
|
41 X 130.7 Ft |
|
Size Total Text
|
41 X 130.7 Ft |
Rooms
| Level |
Type |
Length |
Width |
Dimensions |
|
Second Level |
Bedroom 5 |
6.3 m |
4.25 m |
6.3 m x 4.25 m |
|
Second Level |
Bedroom 4 |
3.07 m |
3.63 m |
3.07 m x 3.63 m |
|
Second Level |
Bedroom 3 |
3.38 m |
3.38 m |
3.38 m x 3.38 m |
|
Second Level |
Bedroom 2 |
3.85 m |
3.4 m |
3.85 m x 3.4 m |
|
Main Level |
Kitchen |
5.09 m |
3.38 m |
5.09 m x 3.38 m |
|
Main Level |
Dining Room |
8.87 m |
3.61 m |
8.87 m x 3.61 m |
|
Main Level |
Family Room |
8.85 m |
3.61 m |
8.85 m x 3.61 m |
|
Upper Level |
Bedroom |
3.84 m |
3.84 m |
3.84 m x 3.84 m |
|
Upper Level |
Loft |
5.38 m |
13.8 m |
5.38 m x 13.8 m |
Utilities
|
Cable
|
Installed |
|
Sewer
|
Installed |
https://www.realtor.ca/real-estate/28034255/1258-leslie-drive-innisfil-alcona-alcona












