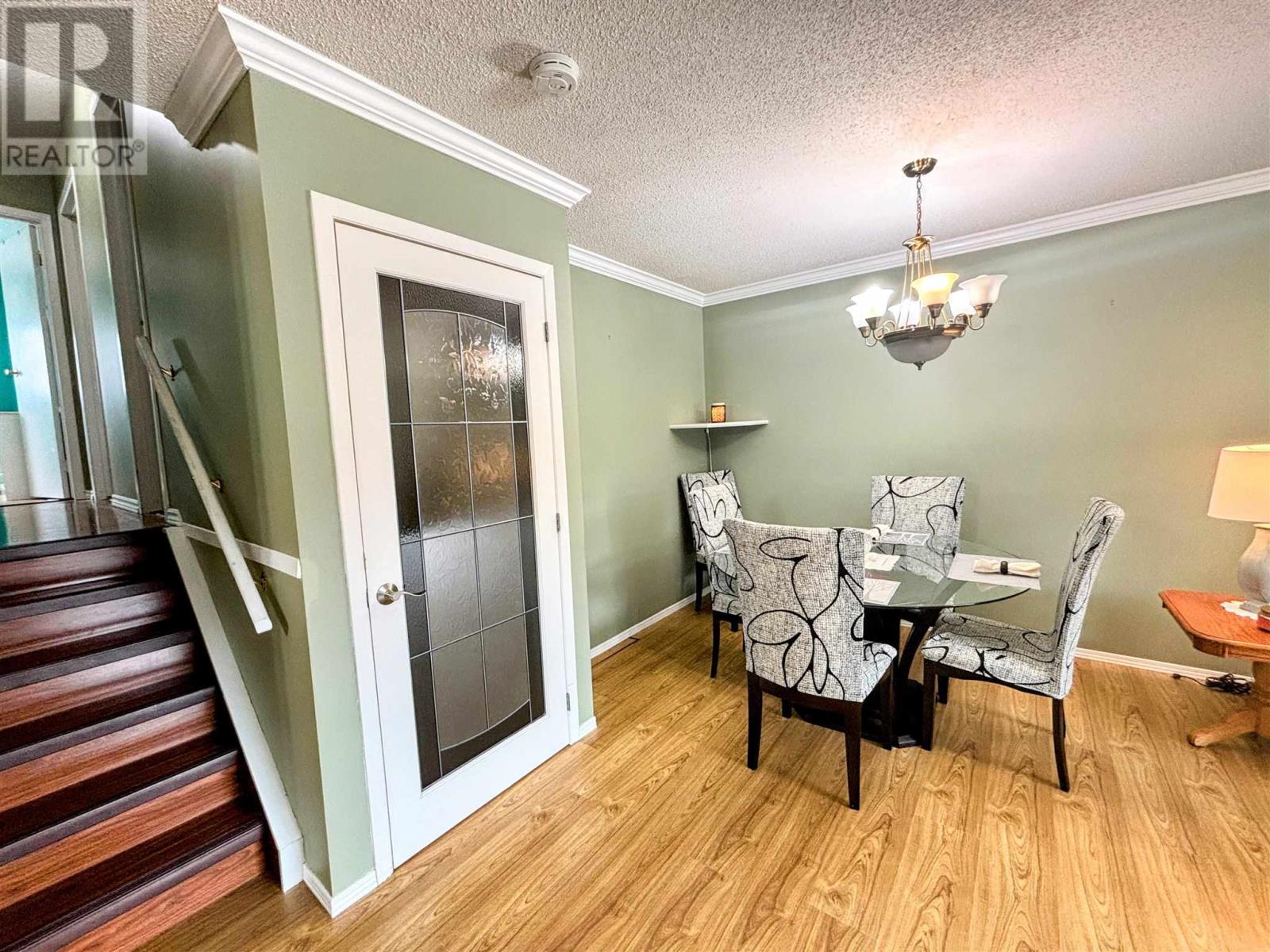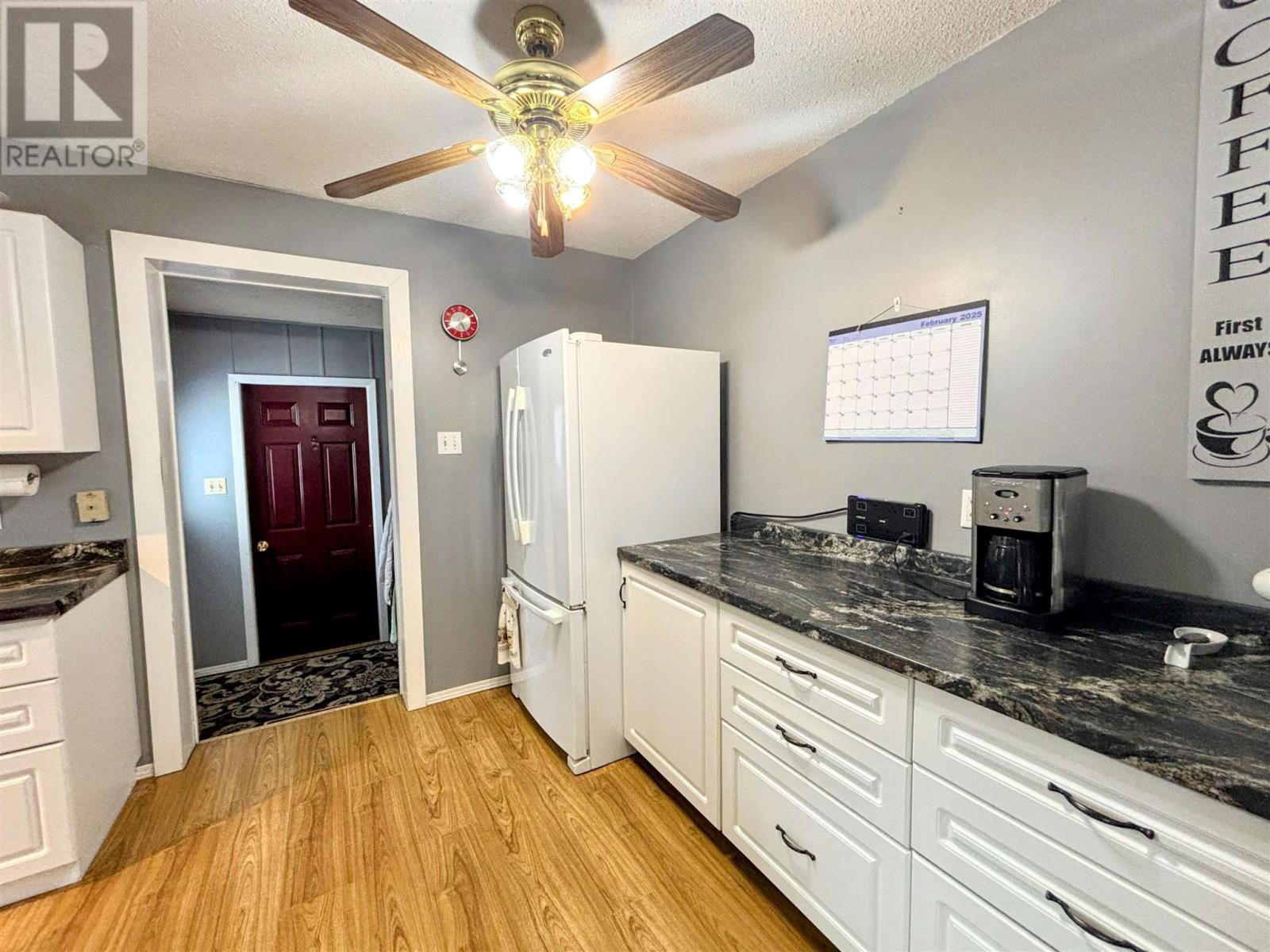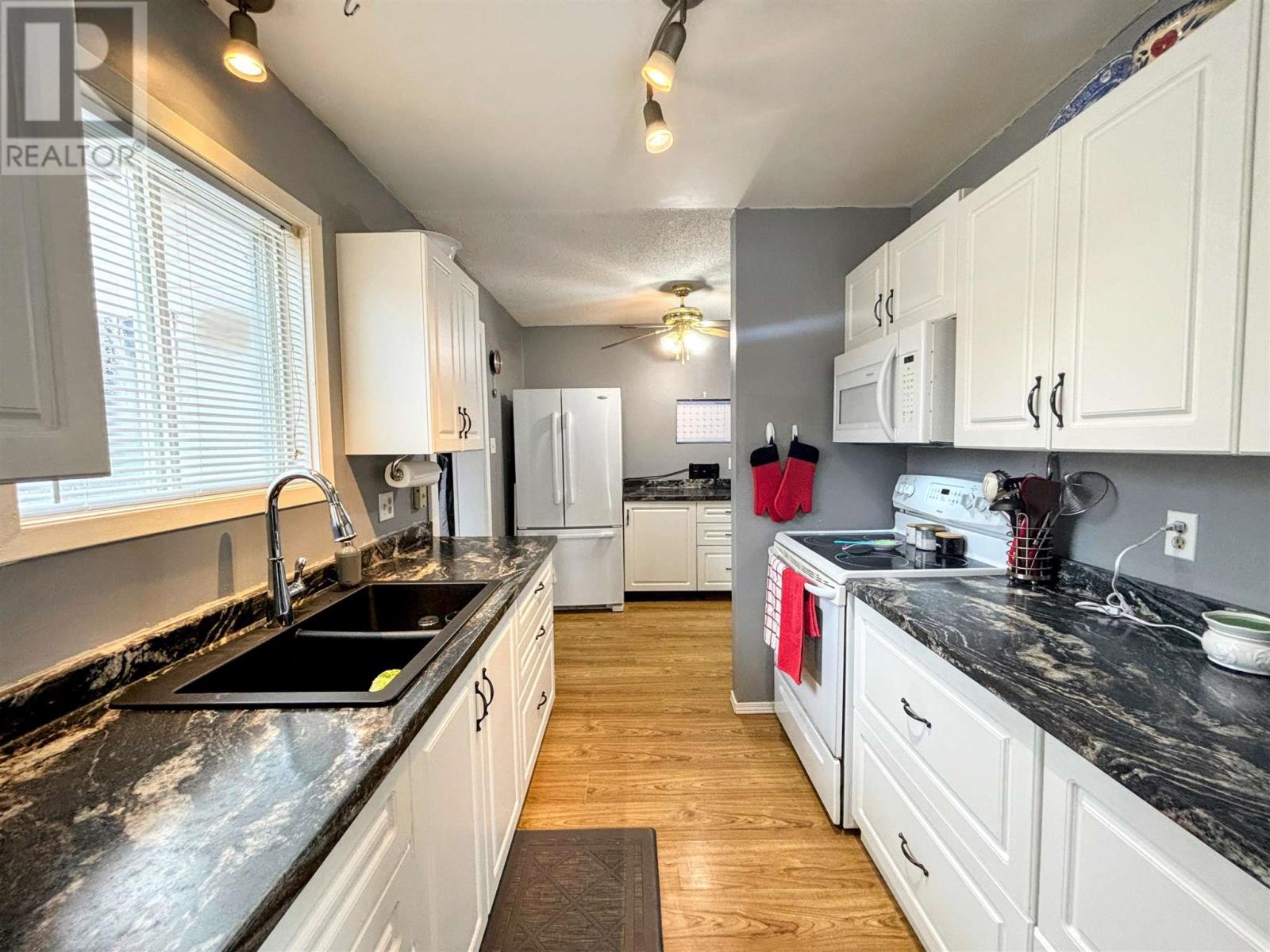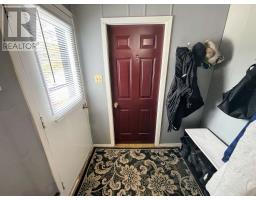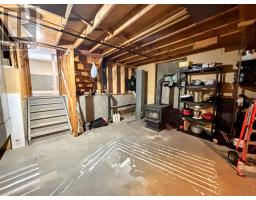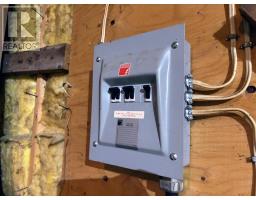3 Bedroom
2 Bathroom
1,139 ft2
Forced Air
$259,999
Nestled at the end of a quiet dead-end street, this charming backsplit offers the perfect blend of comfort, convenience, and privacy. Ideally located just moments from locally loved Pebble Beach and Hawk's Ridge hiking trail. Inside, the beautifully updated kitchen is a chef's dream offering ample storage space and modern finishings. The sunny living/dining room provides a warm and inviting atmosphere to relax. 3 spacious bedrooms and a 4pce bathroom finish the top floor. Step downstairs into your massive rec room which includes a 3pce bathroom and doors leading onto your 25 ft x 12ft patio, providing lots of light and easy access to your backyard. The basement has a laundry room and large storage room/additional living space with the option to reconnect your wood-burning stove. Fully fenced for ultimate privacy, surrounded with mature trees, 4+ car parking, and an attached 1 car garage. If you're looking for a modern home with plenty of space and thoughtful features, this is the one for you! (id:47351)
Property Details
|
MLS® Number
|
TB250548 |
|
Property Type
|
Single Family |
|
Community Name
|
Marathon |
|
Communication Type
|
High Speed Internet |
|
Features
|
Paved Driveway |
Building
|
Bathroom Total
|
2 |
|
Bedrooms Above Ground
|
3 |
|
Bedrooms Total
|
3 |
|
Appliances
|
Stove, Dryer, Refrigerator, Washer |
|
Basement Development
|
Partially Finished |
|
Basement Type
|
Full (partially Finished) |
|
Construction Style Attachment
|
Detached |
|
Construction Style Split Level
|
Backsplit |
|
Exterior Finish
|
Vinyl |
|
Foundation Type
|
Poured Concrete |
|
Heating Fuel
|
Electric |
|
Heating Type
|
Forced Air |
|
Size Interior
|
1,139 Ft2 |
|
Utility Water
|
Municipal Water |
Parking
Land
|
Access Type
|
Road Access |
|
Acreage
|
No |
|
Sewer
|
Sanitary Sewer |
|
Size Frontage
|
70.8700 |
|
Size Total Text
|
Under 1/2 Acre |
Rooms
| Level |
Type |
Length |
Width |
Dimensions |
|
Basement |
Recreation Room |
|
|
21.07x12.1 |
|
Basement |
Bathroom |
|
|
3 pce |
|
Basement |
Laundry Room |
|
|
18.01x7.02 |
|
Basement |
Bonus Room |
|
|
22.1x14.05 |
|
Main Level |
Living Room |
|
|
14.1 X 21.0 |
|
Main Level |
Primary Bedroom |
|
|
13.1 x 10.0 |
|
Main Level |
Kitchen |
|
|
7.09x7.08 |
|
Main Level |
Bedroom |
|
|
12.06x9.1 |
|
Main Level |
Bedroom |
|
|
9.01x8.10 |
|
Main Level |
Bathroom |
|
|
4 pce |
Utilities
|
Cable
|
Available |
|
Electricity
|
Available |
|
Telephone
|
Available |
https://www.realtor.ca/real-estate/28041082/125-hemlo-dr-marathon-marathon






