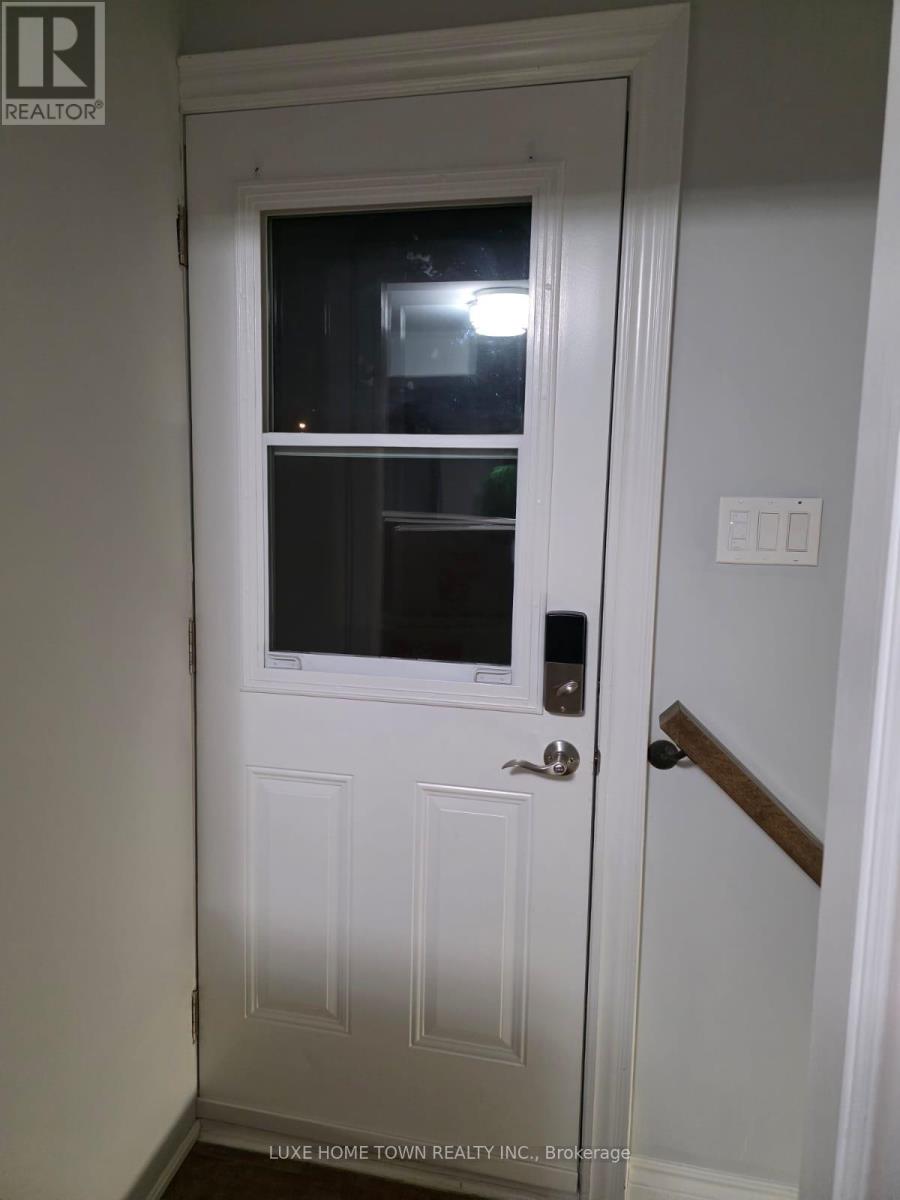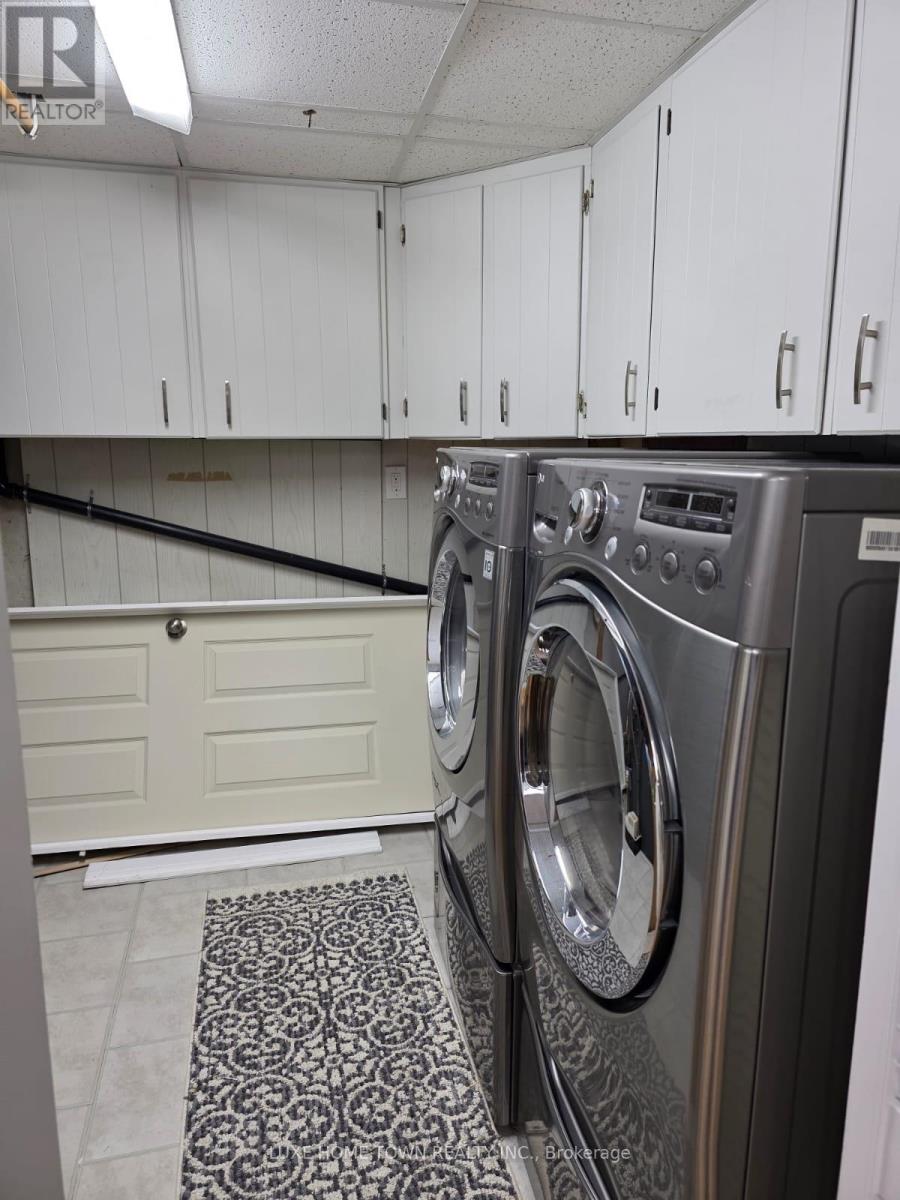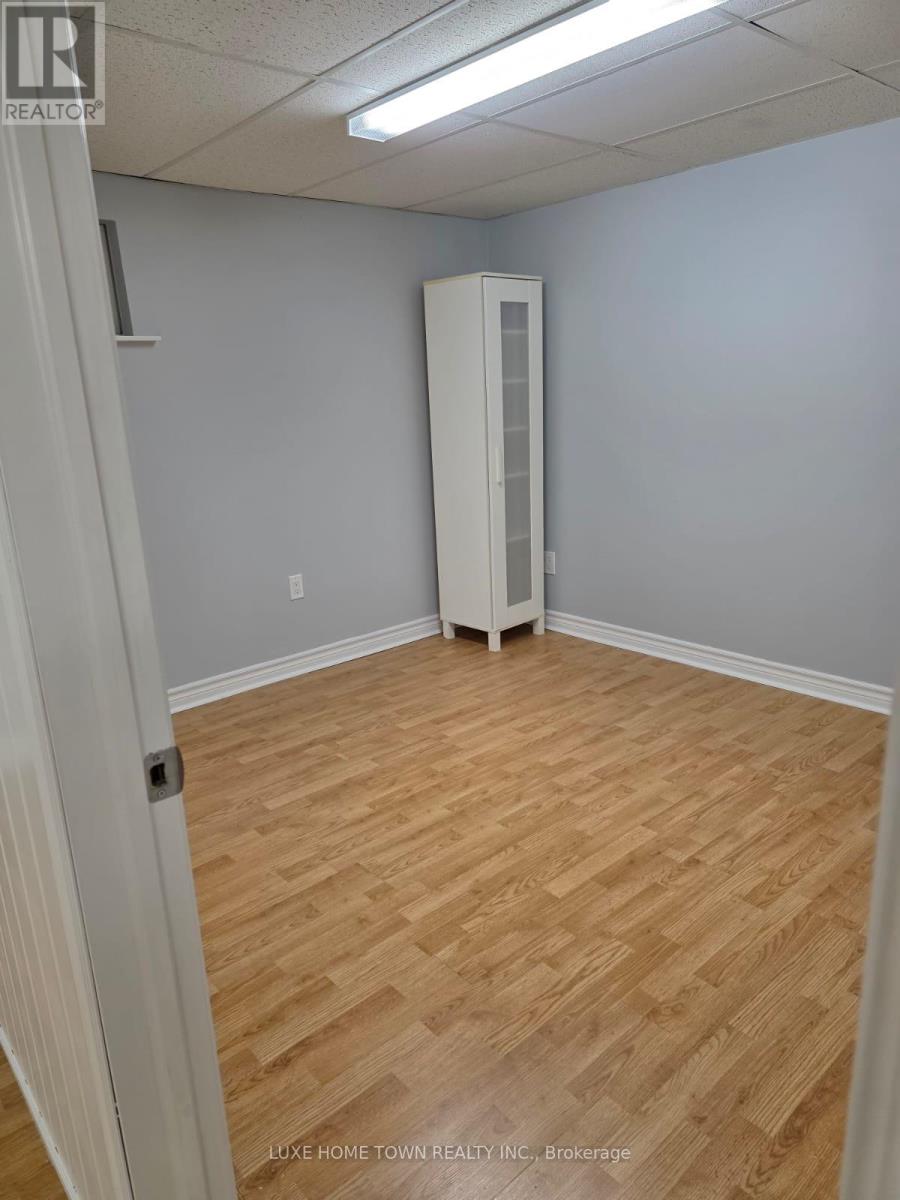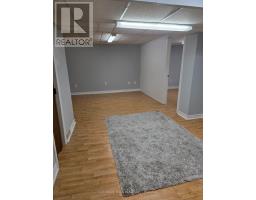1 Bedroom
1 Bathroom
Outdoor Pool
Central Air Conditioning
Forced Air
$1,800 Monthly
A combine kitchen and living room, and one parking on the driveway . Family-oriented responsible for 35% of all utilities Legal Basement with Bright 1 Bedroom And 1 Washroom with Separate entrance. The unit features, grocery stores, pharmacies ,shopping centers and a variety of other amenities. Tenant will beneighborhood, this residence is within easy walking distance to parks, schools, COLLEGE. (id:47351)
Property Details
|
MLS® Number
|
W12079088 |
|
Property Type
|
Single Family |
|
Community Name
|
West Humber-Clairville |
|
Parking Space Total
|
1 |
|
Pool Type
|
Outdoor Pool |
Building
|
Bathroom Total
|
1 |
|
Bedrooms Above Ground
|
1 |
|
Bedrooms Total
|
1 |
|
Appliances
|
Water Heater, Dishwasher, Dryer, Microwave, Stove, Washer, Window Coverings, Refrigerator |
|
Basement Development
|
Finished |
|
Basement Features
|
Separate Entrance |
|
Basement Type
|
N/a (finished) |
|
Construction Style Attachment
|
Semi-detached |
|
Cooling Type
|
Central Air Conditioning |
|
Exterior Finish
|
Aluminum Siding, Brick |
|
Foundation Type
|
Poured Concrete |
|
Heating Fuel
|
Natural Gas |
|
Heating Type
|
Forced Air |
|
Stories Total
|
2 |
|
Type
|
House |
|
Utility Water
|
Municipal Water |
Parking
Land
|
Acreage
|
No |
|
Sewer
|
Sanitary Sewer |
|
Size Depth
|
129 Ft ,9 In |
|
Size Frontage
|
24 Ft ,11 In |
|
Size Irregular
|
24.98 X 129.82 Ft |
|
Size Total Text
|
24.98 X 129.82 Ft |
Rooms
| Level |
Type |
Length |
Width |
Dimensions |
|
Basement |
Recreational, Games Room |
6.9 m |
3.2 m |
6.9 m x 3.2 m |
|
Basement |
Bedroom |
3.3 m |
3.1 m |
3.3 m x 3.1 m |
https://www.realtor.ca/real-estate/28159755/125-alicewood-court-toronto-west-humber-clairville-west-humber-clairville




















