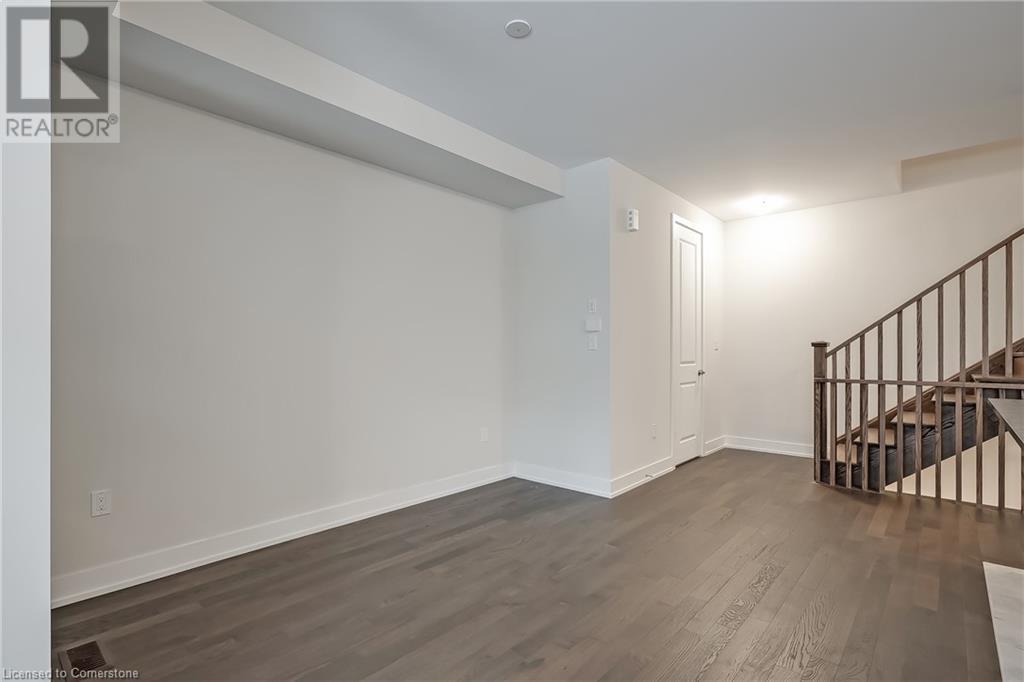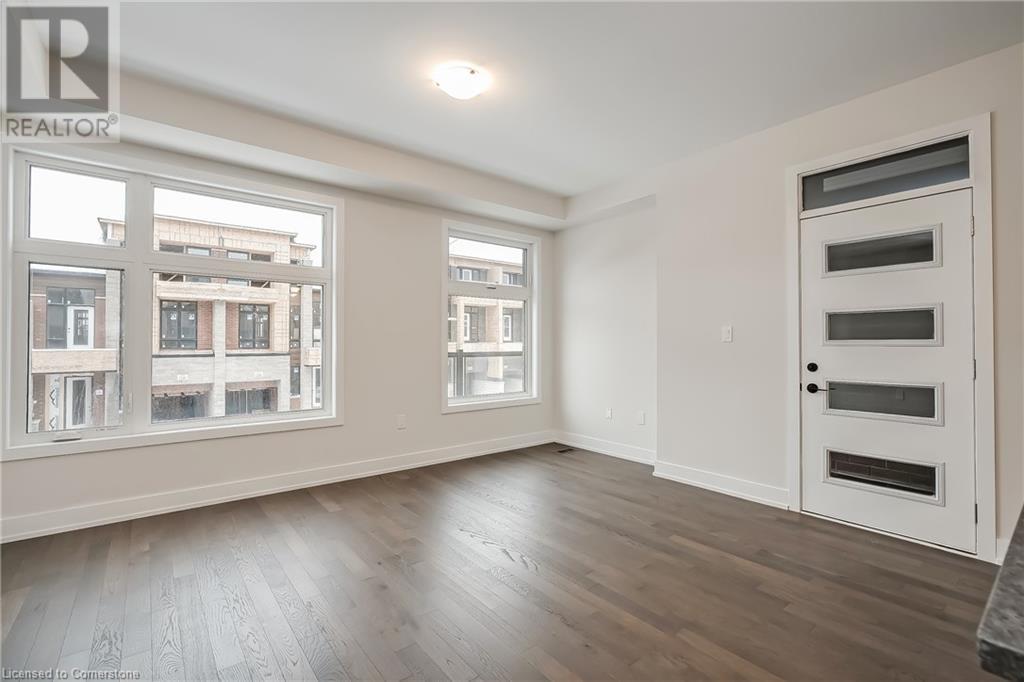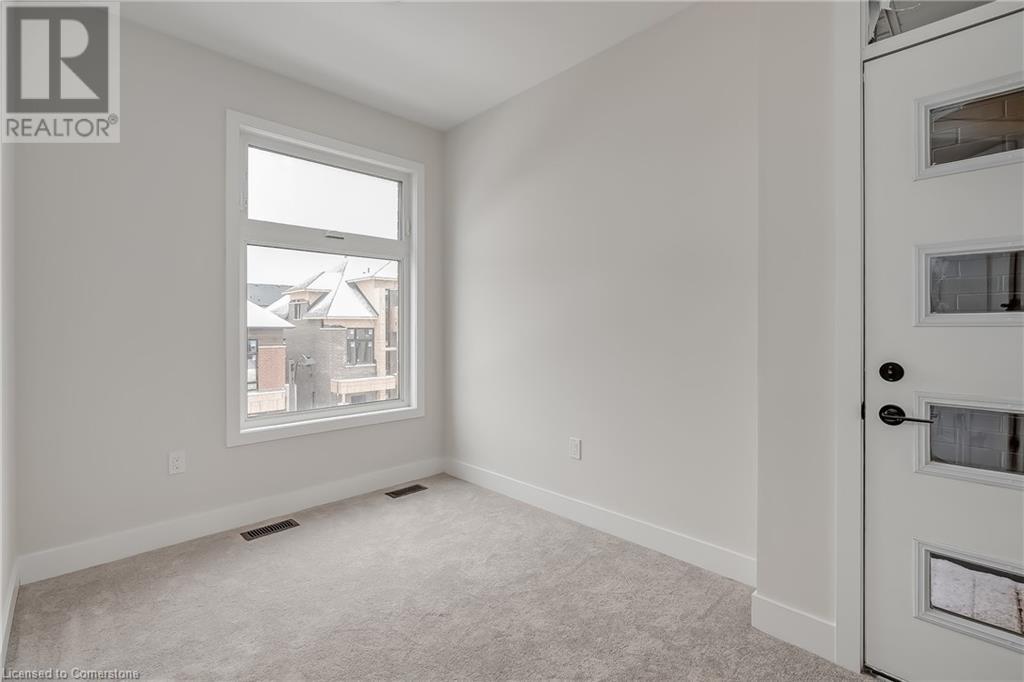3 Bedroom
3 Bathroom
1,700 ft2
3 Level
Central Air Conditioning
$3,350 MonthlyInsurance
Welcome to your new home in the trendy new neighbourhood of Upper Joshua Creek! This brand new three-storey modern townhome provides all the conveniences you need. Step into the main floor where you are welcomed by the chic, spacious, and contemporarily designed kitchen with a large center island complemented with stainless steel appliances. This wonderful space is connected to an open concept family room and dining room where your loved ones can enjoy quality time, and the entertaining of guests. The hardwood 6” maple flooring is carefully selected with the most popular modern colour. Through the staircase with upgraded railings, your feet will enjoy the comfortably soft carpet leading to three bedrooms and two bathrooms on the upper level. Each bedroom provides a spacious closet and both the primary ensuite, and the main bathroom are equipped with spacious showers to suit a busy lifestyle. Located in an upcoming vibrant neighbourhood, you have quick access to the 403, QEW, and 407 making your commuting much more convenient. Close to top schools and beautiful parks, don’t miss the opportunity to live in this magnificent Oakville home. (id:47351)
Property Details
|
MLS® Number
|
40690621 |
|
Property Type
|
Single Family |
|
Amenities Near By
|
Schools |
|
Community Features
|
Quiet Area |
|
Parking Space Total
|
2 |
Building
|
Bathroom Total
|
3 |
|
Bedrooms Above Ground
|
3 |
|
Bedrooms Total
|
3 |
|
Appliances
|
Dishwasher, Dryer, Refrigerator, Stove, Washer, Hood Fan, Window Coverings, Garage Door Opener |
|
Architectural Style
|
3 Level |
|
Basement Type
|
None |
|
Construction Style Attachment
|
Attached |
|
Cooling Type
|
Central Air Conditioning |
|
Exterior Finish
|
Aluminum Siding, Brick |
|
Half Bath Total
|
1 |
|
Stories Total
|
3 |
|
Size Interior
|
1,700 Ft2 |
|
Type
|
Row / Townhouse |
|
Utility Water
|
Municipal Water |
Parking
Land
|
Access Type
|
Highway Access |
|
Acreage
|
No |
|
Land Amenities
|
Schools |
|
Sewer
|
Municipal Sewage System |
|
Size Frontage
|
20 Ft |
|
Size Total Text
|
Unknown |
|
Zoning Description
|
N/a |
Rooms
| Level |
Type |
Length |
Width |
Dimensions |
|
Second Level |
4pc Bathroom |
|
|
Measurements not available |
|
Second Level |
Bedroom |
|
|
12'11'' x 7'9'' |
|
Second Level |
Bedroom |
|
|
8'11'' x 8'0'' |
|
Second Level |
Full Bathroom |
|
|
Measurements not available |
|
Second Level |
Primary Bedroom |
|
|
11'10'' x 10'8'' |
|
Main Level |
2pc Bathroom |
|
|
Measurements not available |
|
Main Level |
Living Room |
|
|
10'11'' x 15'2'' |
|
Main Level |
Kitchen/dining Room |
|
|
16'8'' x 12'0'' |
https://www.realtor.ca/real-estate/27805311/1249-anthonia-trail-oakville








































