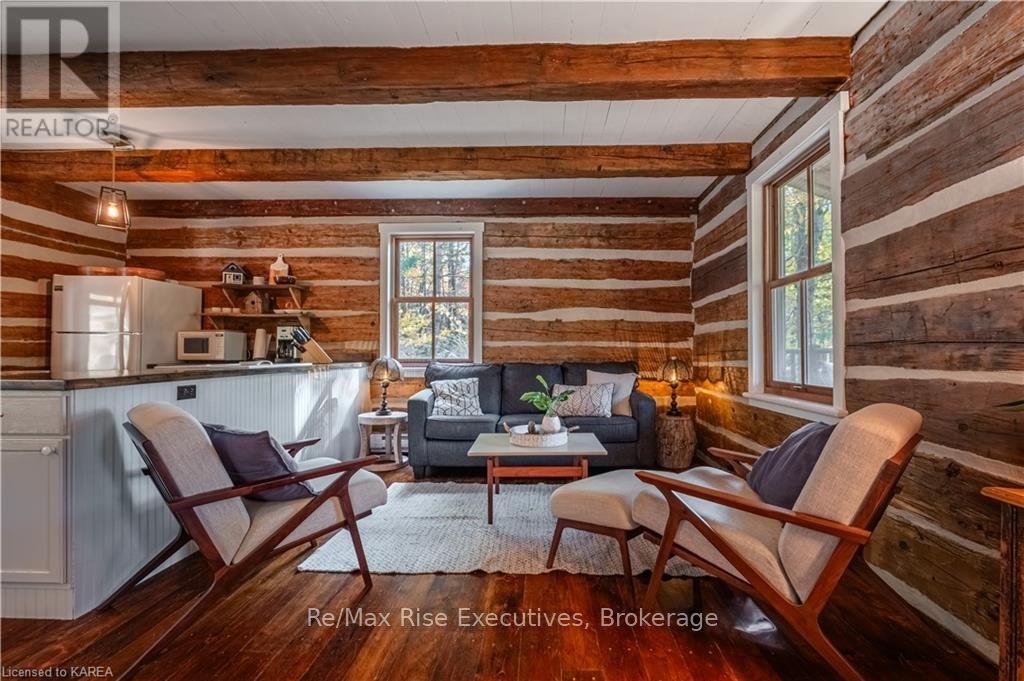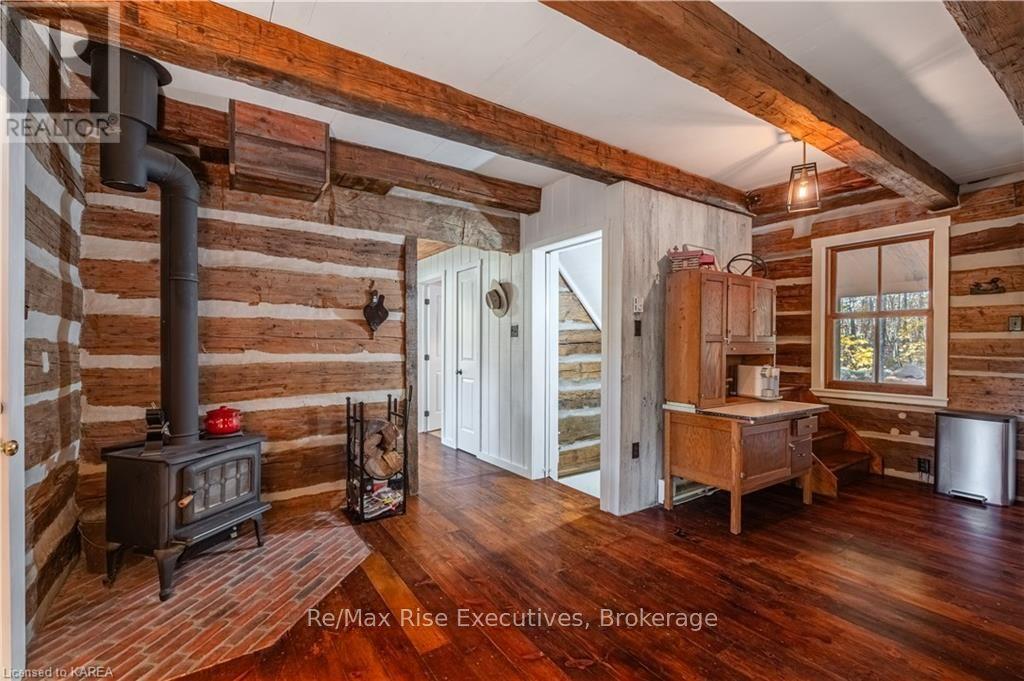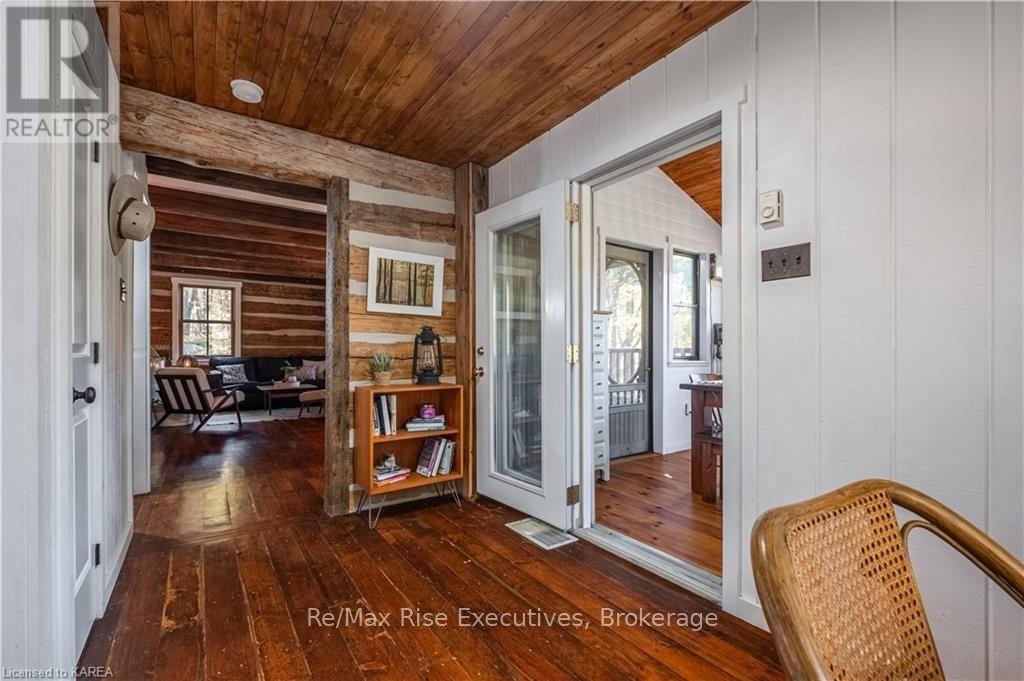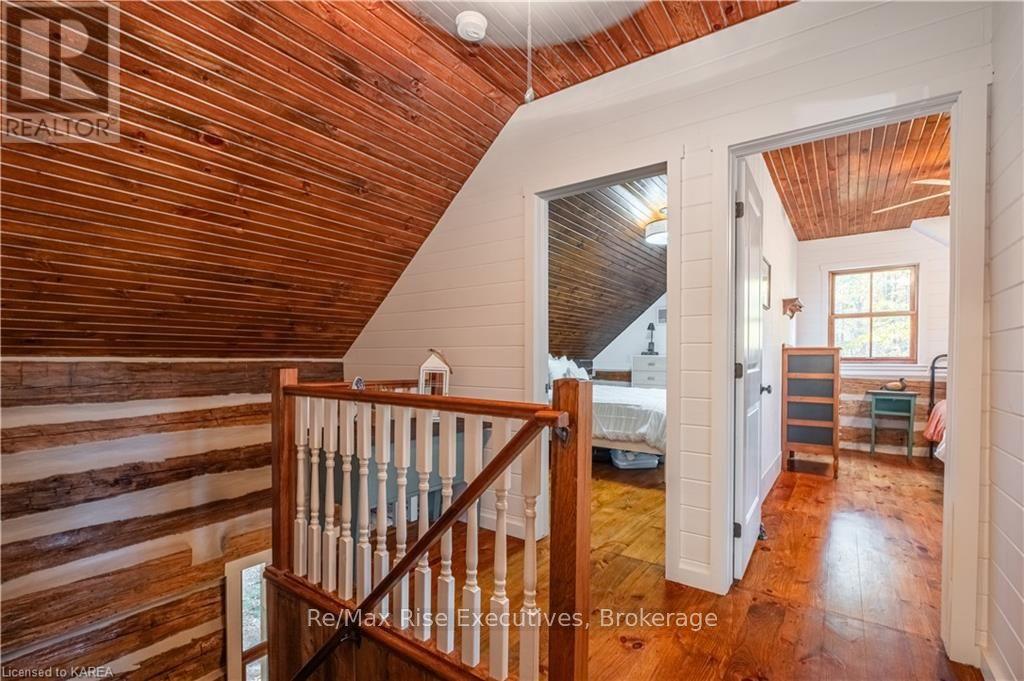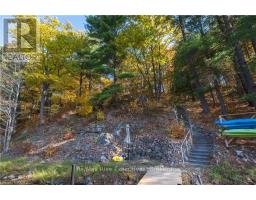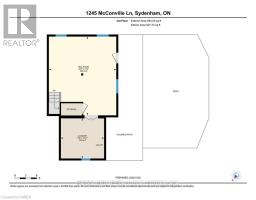3 Bedroom
2 Bathroom
Window Air Conditioner
Baseboard Heaters
Waterfront
Acreage
$849,000
This hidden haven in the woods over-looks picturesque Knowlton Lake. This year round Quebec Log home was built is 1889 and built and assembled on this almost 2.5 acre waterfront lot. The second floor has 3 spacious bedrooms and a full bathroom. The main floor has an open concept kitchen, living room and separate dining room, sunroom and a second bathroom. Refinished pine plank floors on main floor. The bright finished walk-out basement is perfect for entertaining with its porcelain tile flooring and leads out to patio and large deck. Take your pick and sit on the covered front porch and watch the sunrise or enjoy the sunset on the covered balcony overlooking this spring fed lake. Solid stairs lead down to the dock which just awaits your boat. Located just North of Sydenham and 25 minutes North of the 401. The Property is located at the end of two private roads. There is a $300/yr road fee for Everett Lane for year round residence and $150/yr for seasonal. (id:47351)
Property Details
|
MLS® Number
|
X9514563 |
|
Property Type
|
Single Family |
|
Community Name
|
Frontenac South |
|
Features
|
Wooded Area, Sloping |
|
ParkingSpaceTotal
|
10 |
|
Structure
|
Deck, Porch, Dock |
|
ViewType
|
View Of Water, Lake View |
|
WaterFrontType
|
Waterfront |
Building
|
BathroomTotal
|
2 |
|
BedroomsAboveGround
|
3 |
|
BedroomsTotal
|
3 |
|
Appliances
|
Water Heater, Dryer, Microwave, Refrigerator, Stove, Washer |
|
BasementDevelopment
|
Finished |
|
BasementFeatures
|
Walk Out |
|
BasementType
|
N/a (finished) |
|
ConstructionStyleAttachment
|
Detached |
|
CoolingType
|
Window Air Conditioner |
|
ExteriorFinish
|
Log, Wood |
|
FoundationType
|
Block, Poured Concrete |
|
HalfBathTotal
|
1 |
|
HeatingFuel
|
Wood |
|
HeatingType
|
Baseboard Heaters |
|
StoriesTotal
|
2 |
|
Type
|
House |
Land
|
Acreage
|
Yes |
|
Sewer
|
Septic System |
|
SizeFrontage
|
338 Ft ,6 In |
|
SizeIrregular
|
338.58 Ft |
|
SizeTotalText
|
338.58 Ft|2 - 4.99 Acres |
|
ZoningDescription
|
Ru |
Rooms
| Level |
Type |
Length |
Width |
Dimensions |
|
Second Level |
Primary Bedroom |
2.97 m |
5.03 m |
2.97 m x 5.03 m |
|
Second Level |
Bedroom |
2.79 m |
4.5 m |
2.79 m x 4.5 m |
|
Second Level |
Bedroom |
4.04 m |
3.48 m |
4.04 m x 3.48 m |
|
Second Level |
Bathroom |
1.91 m |
1.7 m |
1.91 m x 1.7 m |
|
Basement |
Recreational, Games Room |
5.59 m |
6.5 m |
5.59 m x 6.5 m |
|
Basement |
Laundry Room |
3.58 m |
3.33 m |
3.58 m x 3.33 m |
|
Main Level |
Kitchen |
2.54 m |
2.92 m |
2.54 m x 2.92 m |
|
Main Level |
Other |
5.87 m |
8.23 m |
5.87 m x 8.23 m |
|
Main Level |
Den |
3.51 m |
2.06 m |
3.51 m x 2.06 m |
|
Main Level |
Sunroom |
3.05 m |
3.51 m |
3.05 m x 3.51 m |
|
Main Level |
Bathroom |
1.8 m |
3.51 m |
1.8 m x 3.51 m |
https://www.realtor.ca/real-estate/27596140/1245-mcconville-lane-south-frontenac-frontenac-south-frontenac-south
















