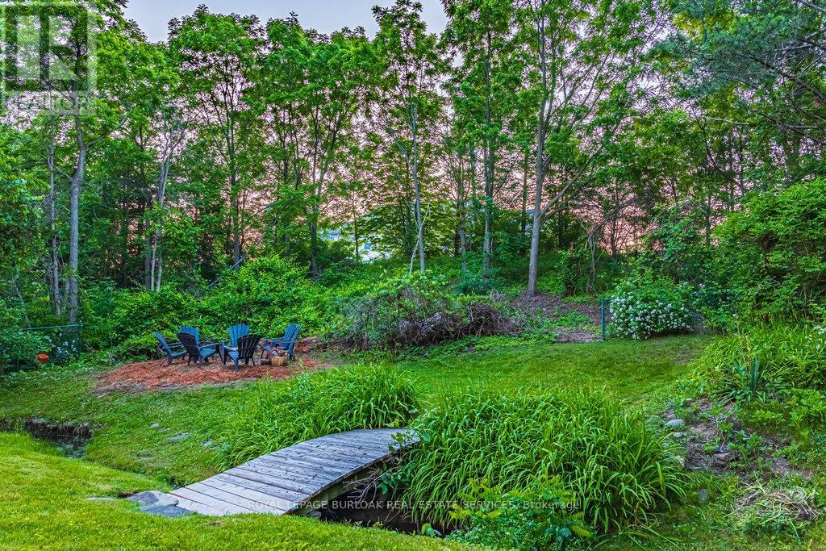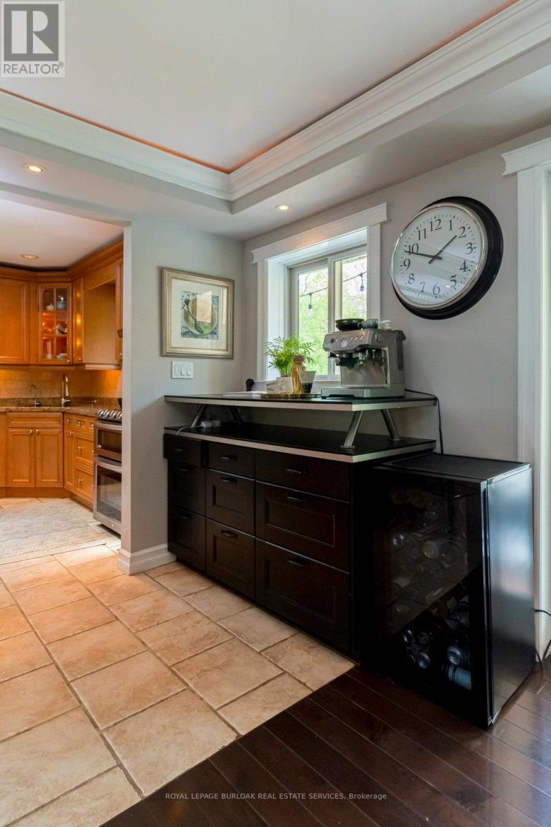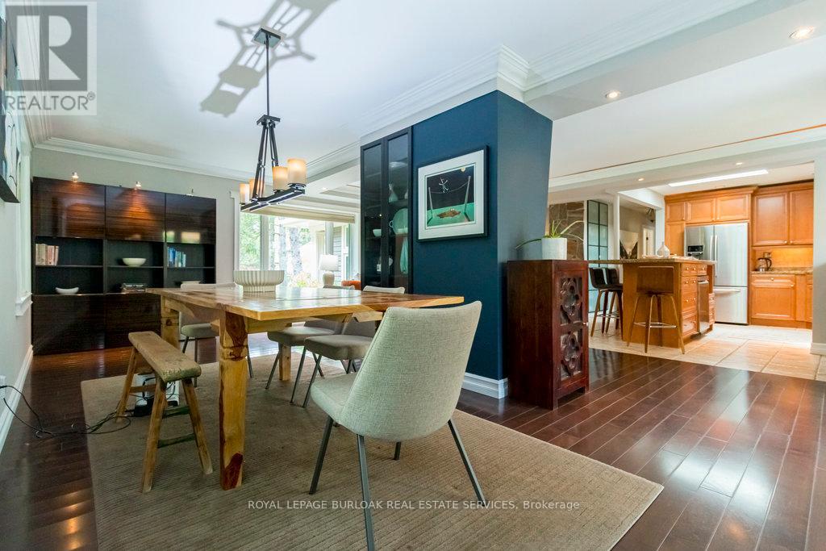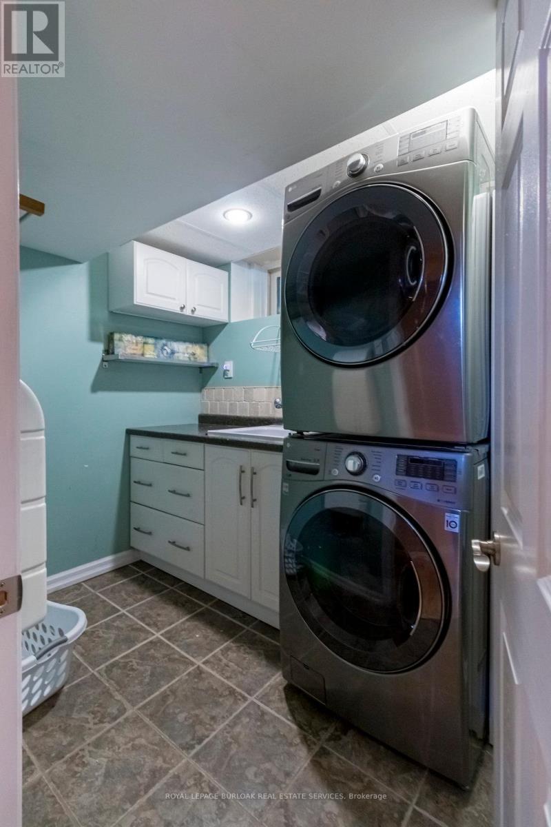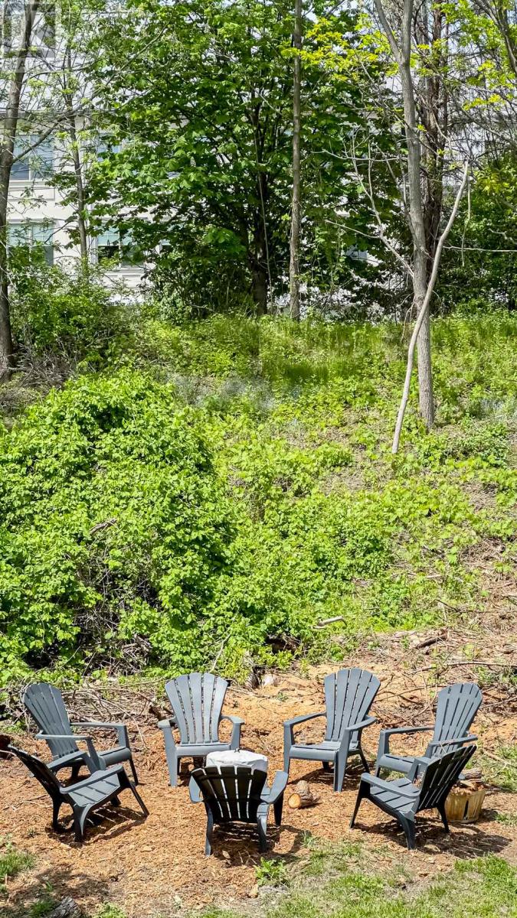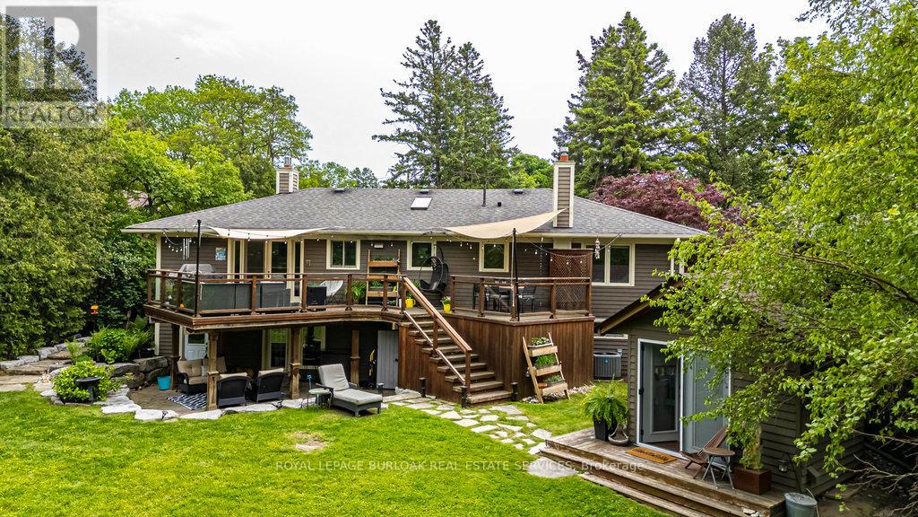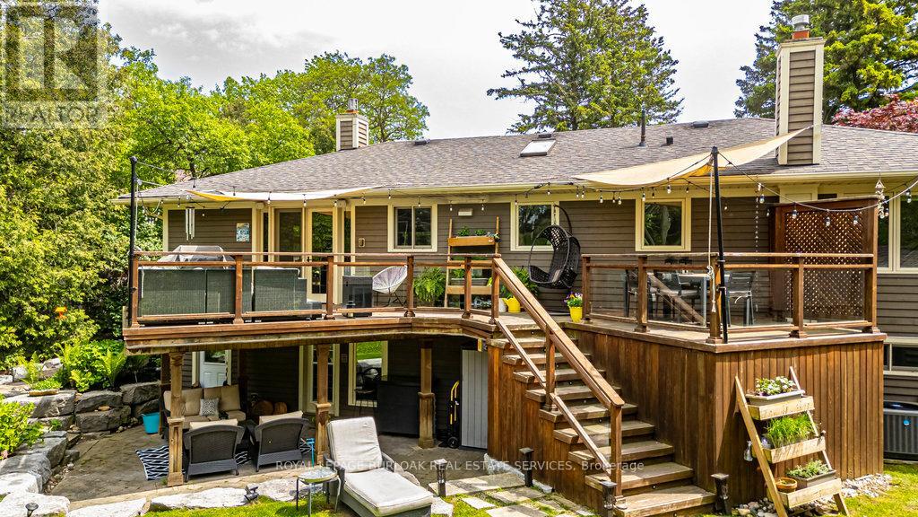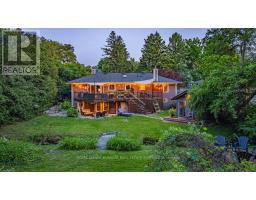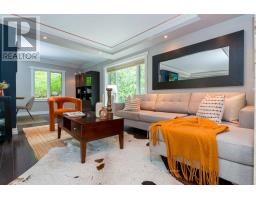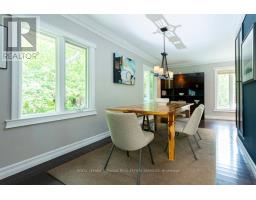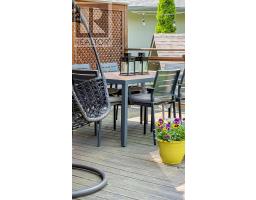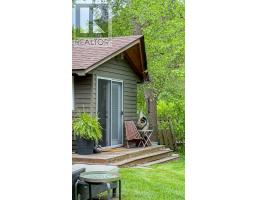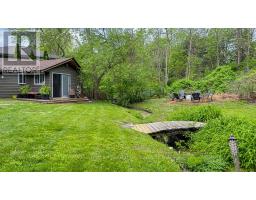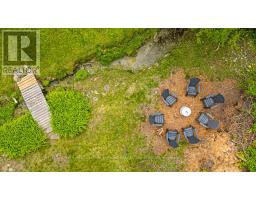4 Bedroom
2 Bathroom
Bungalow
Central Air Conditioning
Forced Air
$2,199,900
In the charming Morrison neighbourhood of East Oakville, youll find this captivating bungalow that sits on a 52 x 132 x 190 x 120 ft lot offering a total of 2852 sqft of living space. The home features 3+1 inviting bedrooms and a spacious open-concept main floor. The state-of-the-art chef's kitchen is outfitted with stainless steel appliances, a coffee bar, and a pantry. The living room and elegant dining area are welcoming spaces, bathed in natural light from two large windows and French doors. On the upper level, the private bedrooms are complemented by a renovated full bath, while the fully finished lower level boasts a second primary suite with a luxurious spa-like bathroom featuring a soaker tub, a walk-in closet, a cozy family room, a convenient gym, a laundry room with ample storage, and direct access to the backyard. Outside, youll find a generous tiered deck overlooking a private yard, a tranquil stream, and an insulated artist studio complete with vaulted ceilings and plumbing. Additional highlights include heated floors in the front entrance, windows and exterior updated in 2015, and a re-insulated attic. This home blends serenity with convenience, located just minutes from lively Downtown Oakville, where you can enjoy charming shops, delicious restaurants, scenic lakefront parks, and vibrant community events. (id:47351)
Property Details
|
MLS® Number
|
W8364494 |
|
Property Type
|
Single Family |
|
Community Name
|
Eastlake |
|
Amenities Near By
|
Public Transit |
|
Features
|
Irregular Lot Size |
|
Parking Space Total
|
4 |
|
Structure
|
Deck |
Building
|
Bathroom Total
|
2 |
|
Bedrooms Above Ground
|
3 |
|
Bedrooms Below Ground
|
1 |
|
Bedrooms Total
|
4 |
|
Appliances
|
Dishwasher, Dryer, Refrigerator, Stove, Washer, Window Coverings |
|
Architectural Style
|
Bungalow |
|
Basement Development
|
Finished |
|
Basement Type
|
Full (finished) |
|
Construction Style Attachment
|
Detached |
|
Cooling Type
|
Central Air Conditioning |
|
Exterior Finish
|
Vinyl Siding |
|
Foundation Type
|
Block |
|
Heating Fuel
|
Natural Gas |
|
Heating Type
|
Forced Air |
|
Stories Total
|
1 |
|
Type
|
House |
|
Utility Water
|
Municipal Water |
Land
|
Acreage
|
No |
|
Land Amenities
|
Public Transit |
|
Sewer
|
Sanitary Sewer |
|
Size Irregular
|
52 X 190 Ft ; 190ft X 120 Ft X 132 Ft X 52 Ft |
|
Size Total Text
|
52 X 190 Ft ; 190ft X 120 Ft X 132 Ft X 52 Ft|under 1/2 Acre |
|
Surface Water
|
River/stream |
Rooms
| Level |
Type |
Length |
Width |
Dimensions |
|
Basement |
Primary Bedroom |
6.58 m |
3.28 m |
6.58 m x 3.28 m |
|
Basement |
Recreational, Games Room |
3.51 m |
6.76 m |
3.51 m x 6.76 m |
|
Basement |
Exercise Room |
2.57 m |
6.86 m |
2.57 m x 6.86 m |
|
Basement |
Laundry Room |
2.64 m |
1.83 m |
2.64 m x 1.83 m |
|
Main Level |
Foyer |
3.45 m |
3.66 m |
3.45 m x 3.66 m |
|
Main Level |
Living Room |
4.7 m |
6.86 m |
4.7 m x 6.86 m |
|
Main Level |
Dining Room |
2.11 m |
6.86 m |
2.11 m x 6.86 m |
|
Main Level |
Kitchen |
4.78 m |
5.51 m |
4.78 m x 5.51 m |
|
Main Level |
Bedroom |
3.12 m |
2.72 m |
3.12 m x 2.72 m |
|
Main Level |
Bedroom |
2.57 m |
3.78 m |
2.57 m x 3.78 m |
|
Main Level |
Bedroom |
3.78 m |
3 m |
3.78 m x 3 m |
https://www.realtor.ca/real-estate/26932764/1245-baldwin-drive-oakville-eastlake


