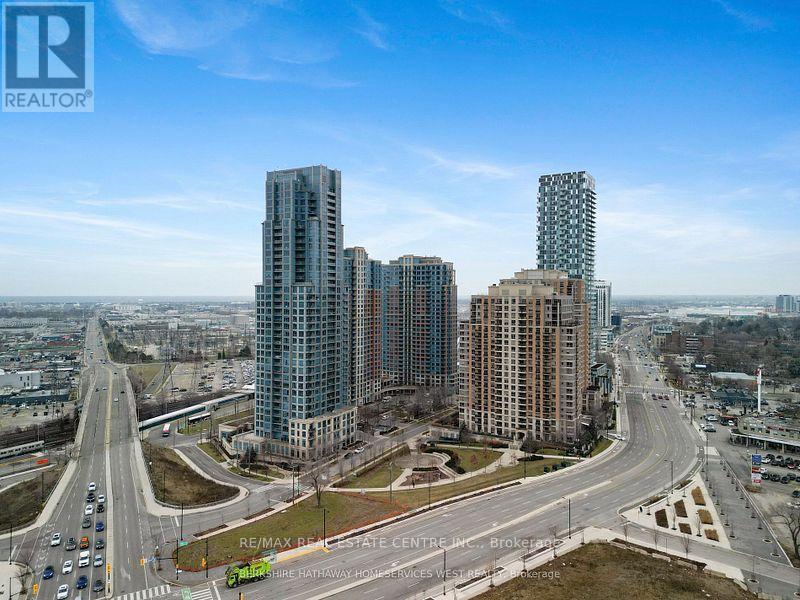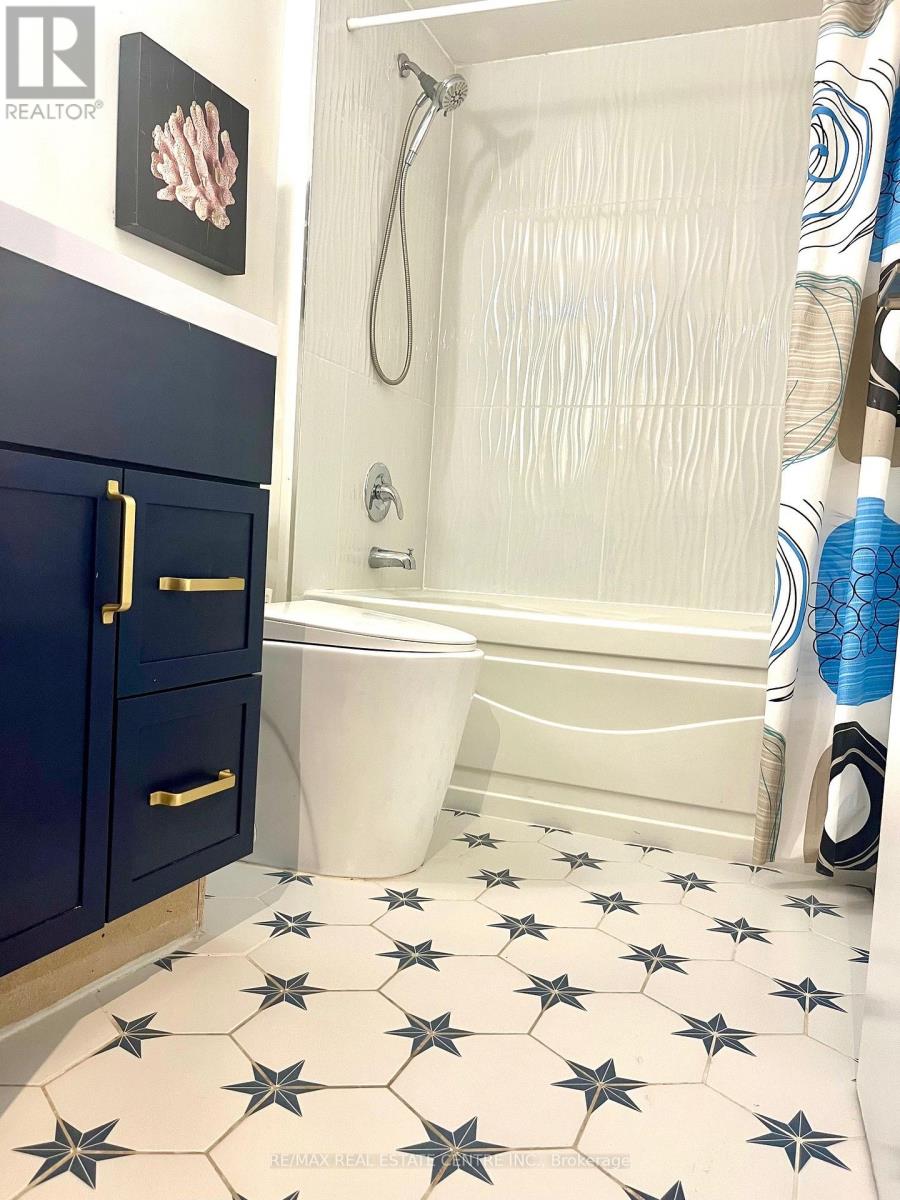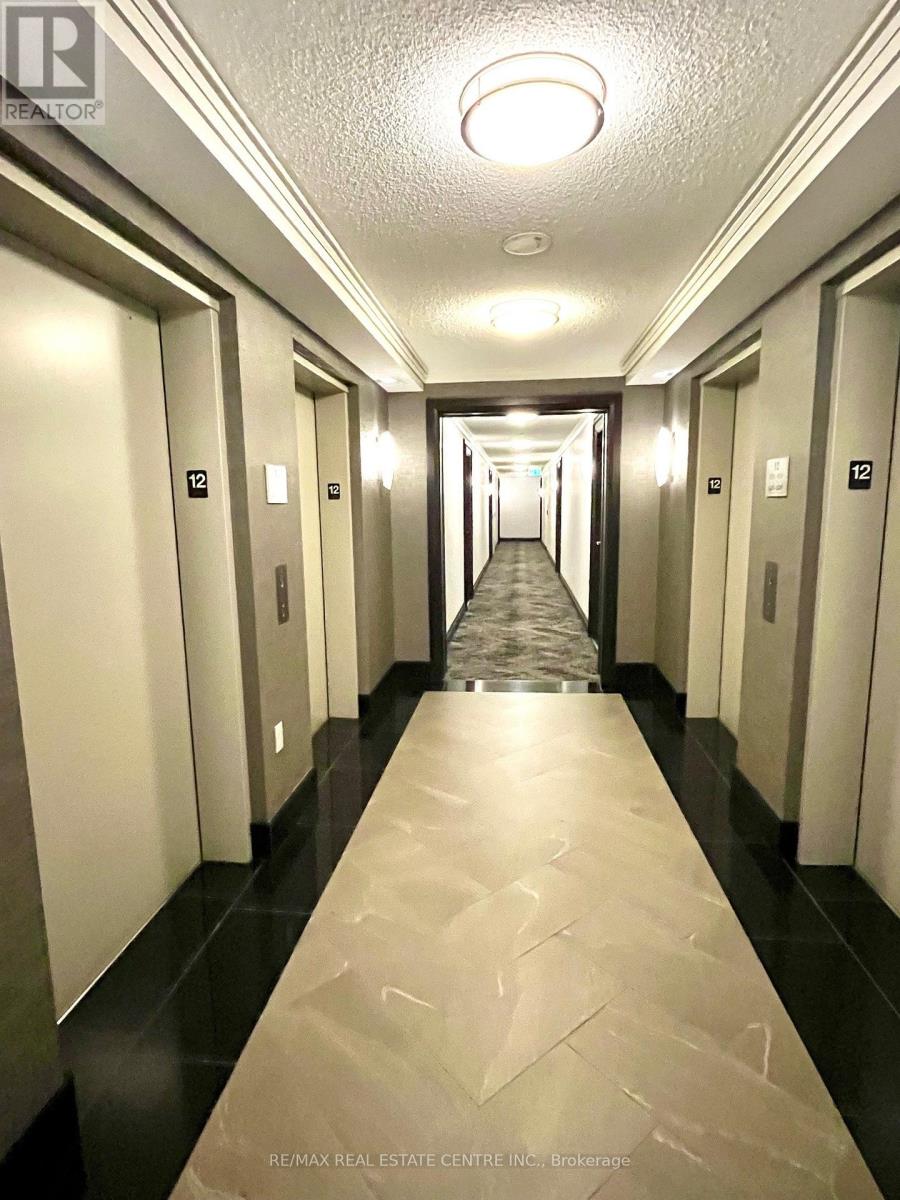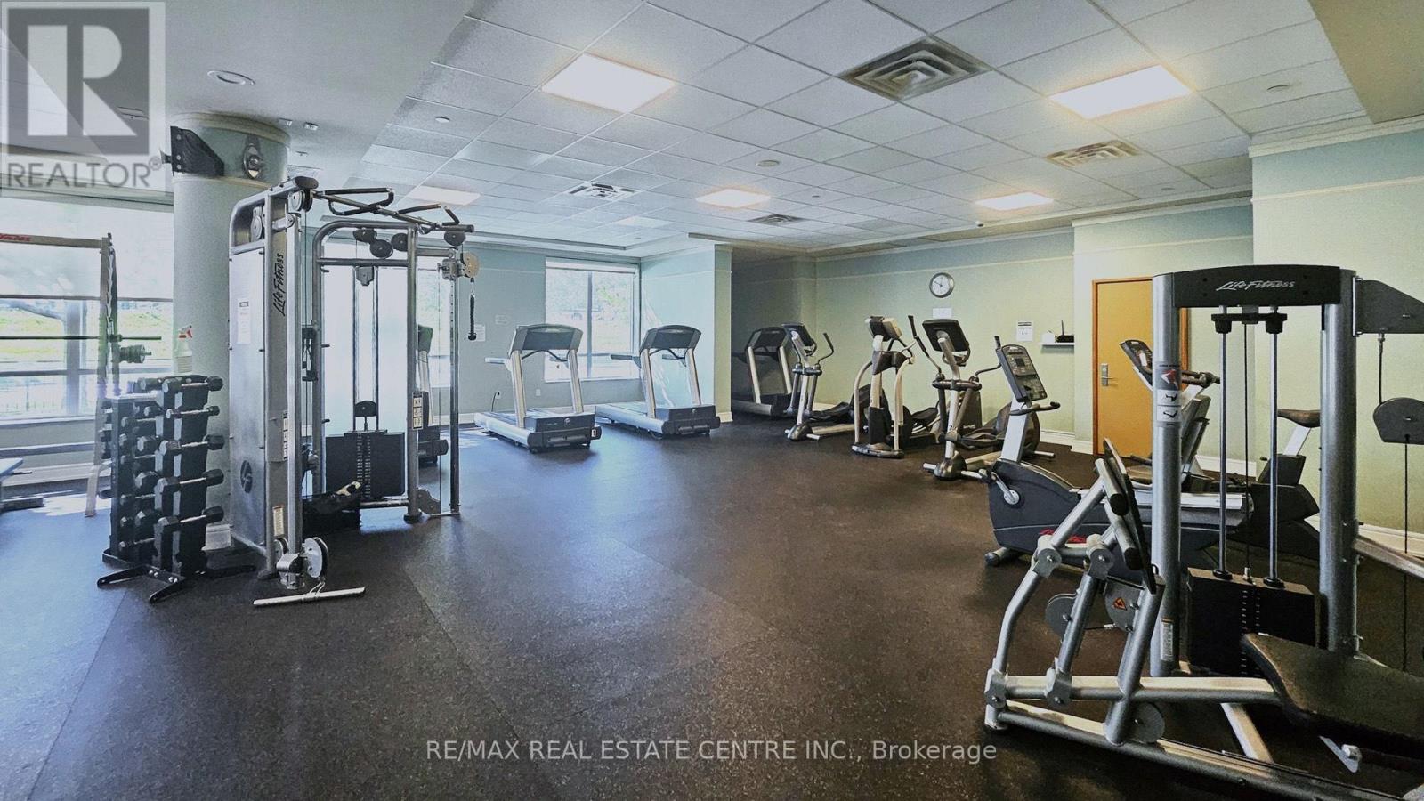1245 - 35 Viking Lane Toronto, Ontario M9B 0A2
1 Bedroom
1 Bathroom
600 - 699 ft2
Central Air Conditioning
Forced Air
$549,900Maintenance, Common Area Maintenance, Heat, Insurance, Parking, Water
$476.16 Monthly
Maintenance, Common Area Maintenance, Heat, Insurance, Parking, Water
$476.16 MonthlyThis recently renovated 1 Bed 1 Bath condo is located in the highly sought-after Nuvo building by Tridel, offering stunning views of Toronto. Just steps from Kipling TTC subway/bus terminal, Go Station and the MiWay bus terminal, with easy access to the airport, Hwy 427 and QEW. Enjoy walking to restaurants, grocery stores and parks. Residents have access to an indoor pool, hot tub, sauna, steam room, fitness center, outdoor terrace, party room, guest suites and 24/7 security. The unit also includes a prime underground parking spot conveniently located near the elevator. RREB related to the Seller (id:47351)
Property Details
| MLS® Number | W12021348 |
| Property Type | Single Family |
| Neigbourhood | Etobicoke City Centre |
| Community Name | Islington-City Centre West |
| Community Features | Pet Restrictions |
| Features | Balcony |
| Parking Space Total | 1 |
Building
| Bathroom Total | 1 |
| Bedrooms Above Ground | 1 |
| Bedrooms Total | 1 |
| Amenities | Security/concierge, Exercise Centre, Party Room, Sauna |
| Appliances | Dishwasher, Dryer, Stove, Washer, Refrigerator |
| Cooling Type | Central Air Conditioning |
| Exterior Finish | Brick |
| Flooring Type | Laminate, Carpeted |
| Heating Fuel | Natural Gas |
| Heating Type | Forced Air |
| Size Interior | 600 - 699 Ft2 |
| Type | Apartment |
Parking
| Underground | |
| Garage |
Land
| Acreage | No |
Rooms
| Level | Type | Length | Width | Dimensions |
|---|---|---|---|---|
| Ground Level | Living Room | 4.72 m | 3.04 m | 4.72 m x 3.04 m |
| Ground Level | Eating Area | 4.72 m | 3.04 m | 4.72 m x 3.04 m |
| Ground Level | Bedroom | 3.35 m | 3.05 m | 3.35 m x 3.05 m |
| Ground Level | Kitchen | 3.53 m | 2 m | 3.53 m x 2 m |
















































