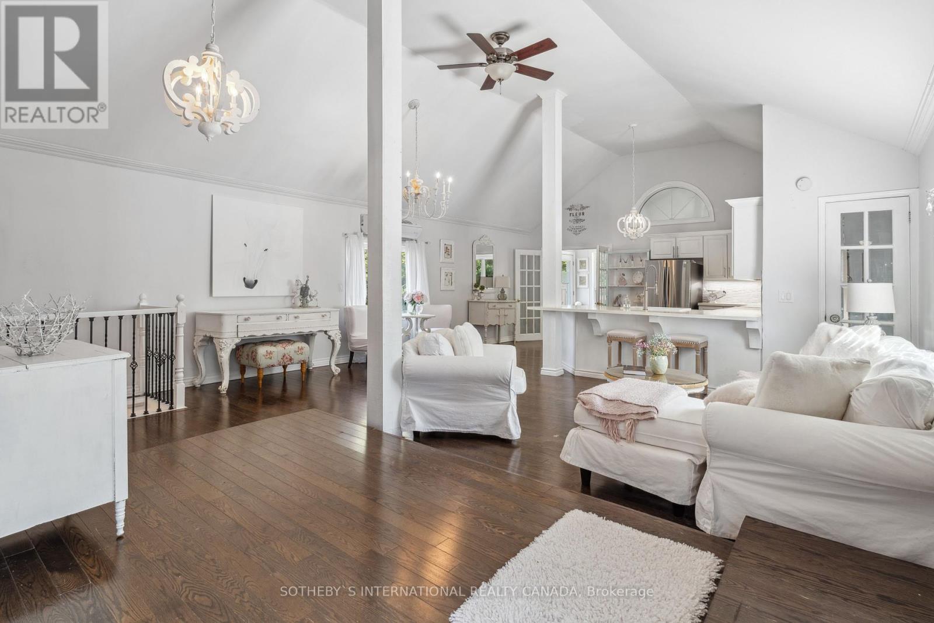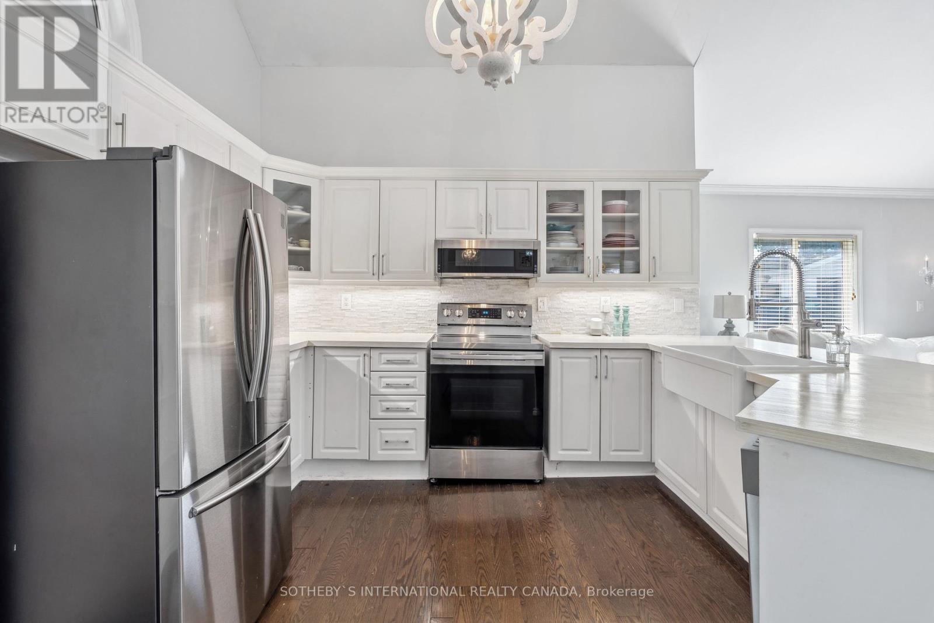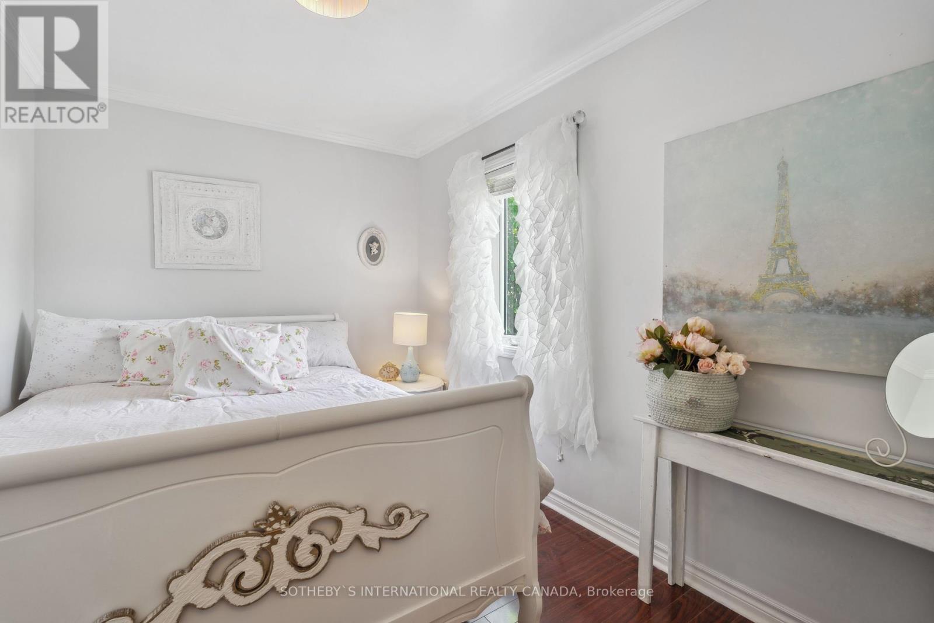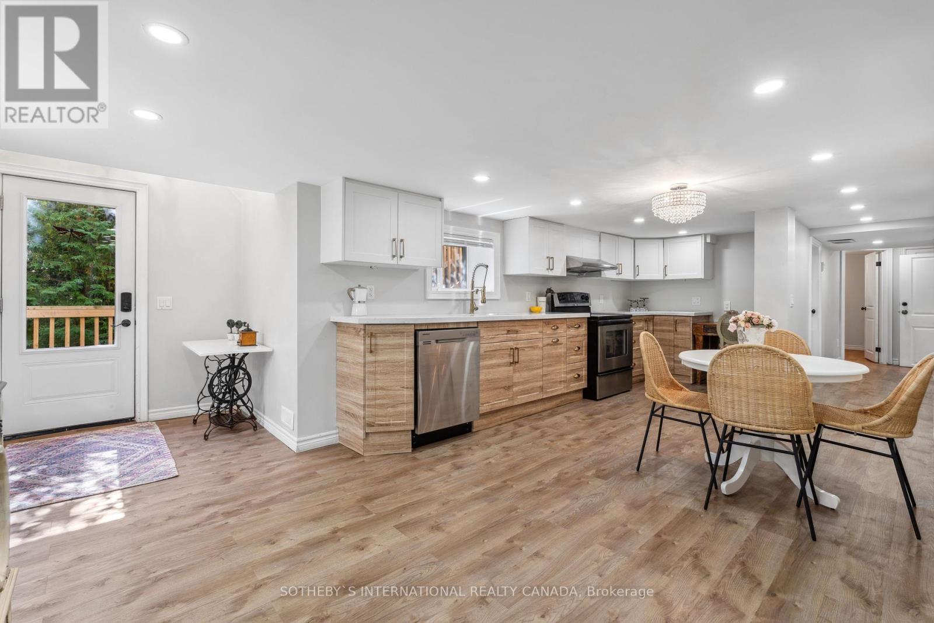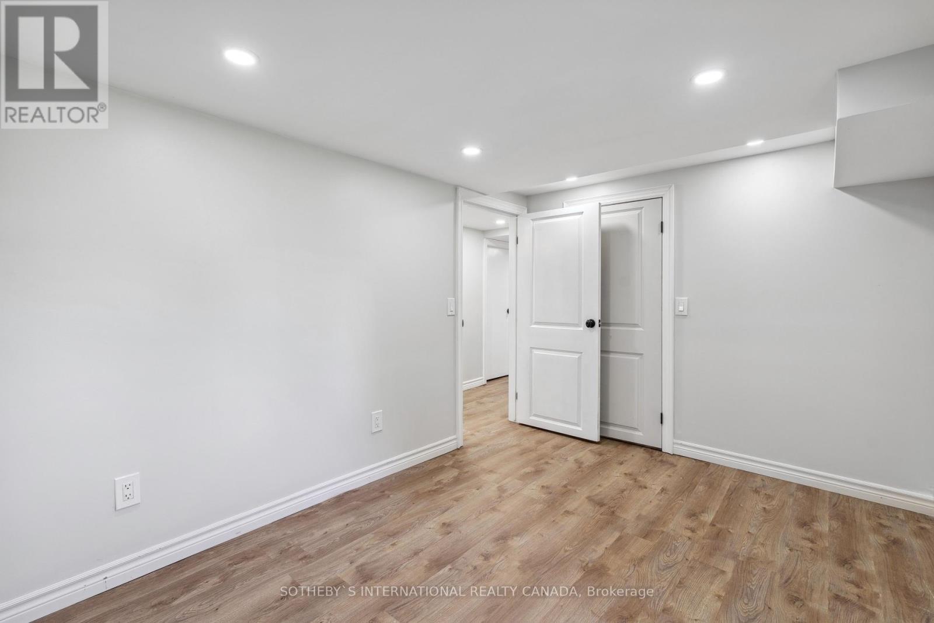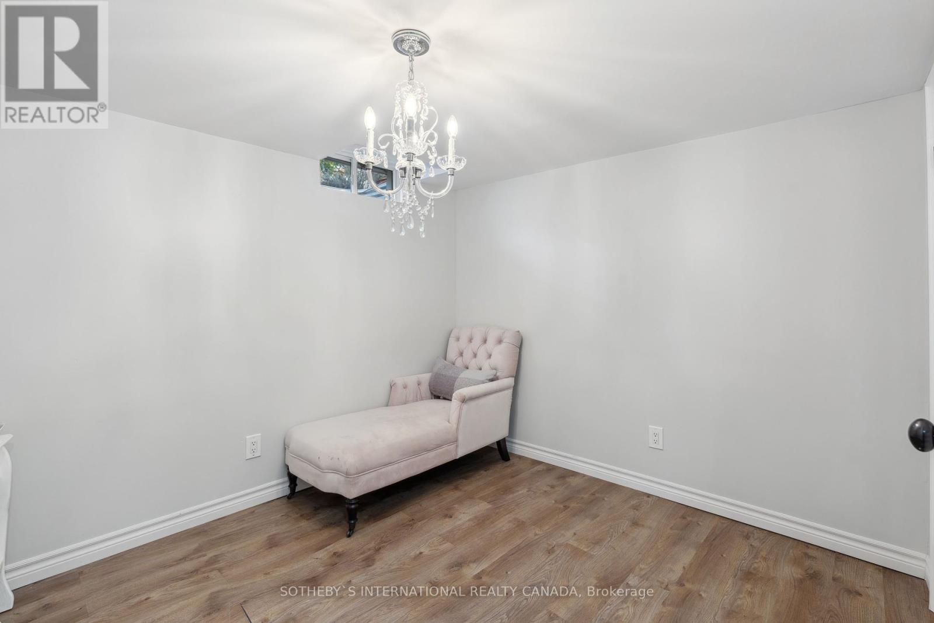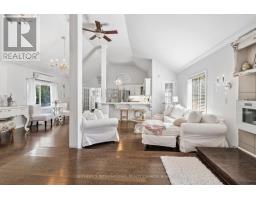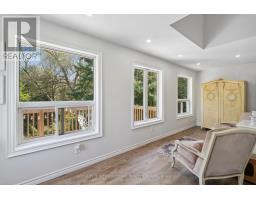5 Bedroom
2 Bathroom
Fireplace
Central Air Conditioning
Forced Air
$785,000
Welcome to this exquisite ravine-lot bungaloft, a serene oasis designed for luxurious living, complete with a beautifully styled in-law suite. Nestled in nature, this residence exudes elegance and tranquility, offering an unparalleled blend of modern sophistication and natural beauty. Upon entering, you're greeted by soaring vaulted ceilings that create a sense of grandeur and openness, enhancing the spacious, airy atmosphere of the main living area. The bright, custom white kitchen is a culinary dream, boasting ample storage, including a generous pantry. Its sleek design and high-end finishes make it the perfect space for both everyday living and entertaining. The main floor offers a modern and inviting ambiance throughout. The updated main bathroom features timeless white subway tiles, lending a fresh, contemporary aesthetic to the home. One of the standout features is the stunning four-season sunroom, where you can immerse yourself in the beauty of the ravine as the creek gently flows by. Bathed in natural light, this serene space seamlessly connects indoor and outdoor living, with a walkout to a spacious deck that overlooks your private, wooded backyard. Its the ideal spot to enjoy peaceful mornings or host evening gatherings. The luxurious in-law suite offers its own separate walk-out entrance and showcases striking finishes throughout. With two spacious bedrooms, an office, and an updated subway tile bathroom, this space is both stylish and functional. Large basement windows allow for an abundance of natural light and offer breathtaking views of the ravine, creating a serene and inviting atmosphere. This home combines the best of peaceful, bright, and airy living with all the conveniences of modern design. Located just blocks from prime urban living, you're minutes away from fabulous shopping, dining, and entertainment, making this the perfect balance of a tranquil retreat and urban city convenience. (id:47351)
Property Details
|
MLS® Number
|
E11917575 |
|
Property Type
|
Single Family |
|
Community Name
|
Rural Clarington |
|
AmenitiesNearBy
|
Schools |
|
Features
|
Ravine, Conservation/green Belt |
|
ParkingSpaceTotal
|
5 |
|
Structure
|
Porch, Workshop |
|
ViewType
|
View |
Building
|
BathroomTotal
|
2 |
|
BedroomsAboveGround
|
2 |
|
BedroomsBelowGround
|
3 |
|
BedroomsTotal
|
5 |
|
Appliances
|
Dishwasher, Dryer, Microwave, Oven, Range, Refrigerator, Stove, Washer |
|
BasementDevelopment
|
Finished |
|
BasementFeatures
|
Separate Entrance |
|
BasementType
|
N/a (finished) |
|
ConstructionStyleAttachment
|
Detached |
|
CoolingType
|
Central Air Conditioning |
|
ExteriorFinish
|
Vinyl Siding |
|
FireplacePresent
|
Yes |
|
FlooringType
|
Concrete, Vinyl, Hardwood, Laminate |
|
HeatingFuel
|
Natural Gas |
|
HeatingType
|
Forced Air |
|
StoriesTotal
|
1 |
|
Type
|
House |
|
UtilityWater
|
Municipal Water |
Parking
Land
|
Acreage
|
No |
|
LandAmenities
|
Schools |
|
Sewer
|
Septic System |
|
SizeDepth
|
116 Ft ,6 In |
|
SizeFrontage
|
98 Ft |
|
SizeIrregular
|
98 X 116.51 Ft ; 116.51 Ft Deep On North Side |
|
SizeTotalText
|
98 X 116.51 Ft ; 116.51 Ft Deep On North Side |
|
SurfaceWater
|
River/stream |
|
ZoningDescription
|
Residential |
Rooms
| Level |
Type |
Length |
Width |
Dimensions |
|
Second Level |
Loft |
6.43 m |
3.38 m |
6.43 m x 3.38 m |
|
Lower Level |
Bedroom 3 |
3.26 m |
2.47 m |
3.26 m x 2.47 m |
|
Lower Level |
Bedroom 4 |
3.59 m |
2.62 m |
3.59 m x 2.62 m |
|
Lower Level |
Bedroom 5 |
2.34 m |
2.2 m |
2.34 m x 2.2 m |
|
Lower Level |
Kitchen |
5.18 m |
4.91 m |
5.18 m x 4.91 m |
|
Lower Level |
Recreational, Games Room |
5.57 m |
5.3 m |
5.57 m x 5.3 m |
|
Main Level |
Living Room |
7.28 m |
6.52 m |
7.28 m x 6.52 m |
|
Main Level |
Dining Room |
7.28 m |
6.52 m |
7.28 m x 6.52 m |
|
Main Level |
Kitchen |
5.21 m |
3.93 m |
5.21 m x 3.93 m |
|
Main Level |
Sunroom |
6.4 m |
2.13 m |
6.4 m x 2.13 m |
|
Main Level |
Primary Bedroom |
4.69 m |
3.41 m |
4.69 m x 3.41 m |
|
Main Level |
Bedroom 2 |
3.38 m |
2.16 m |
3.38 m x 2.16 m |
https://www.realtor.ca/real-estate/27789156/1241-townline-road-n-clarington-rural-clarington





