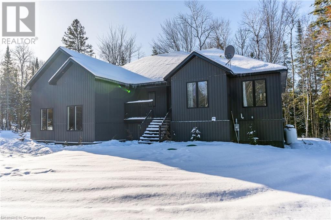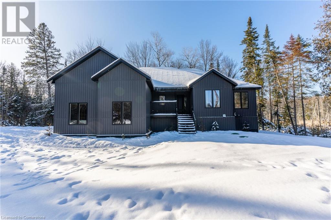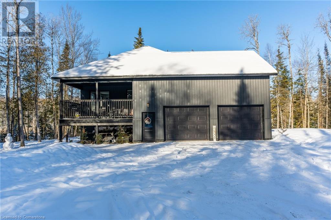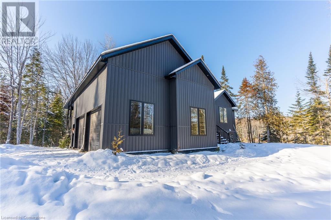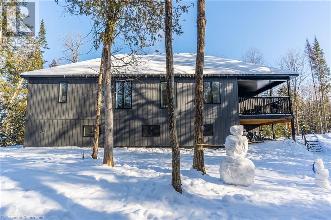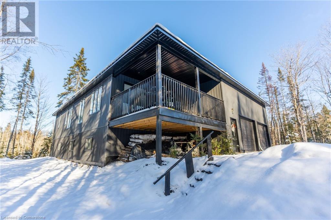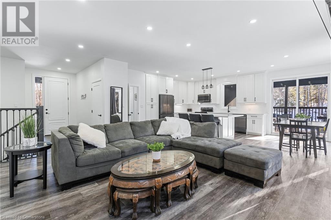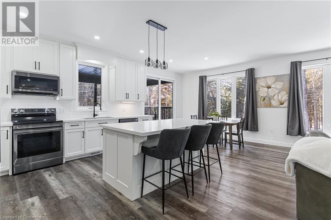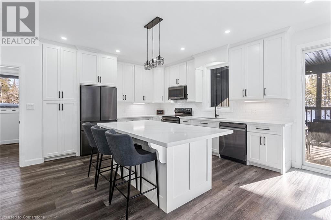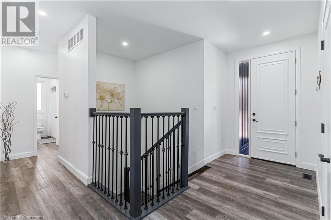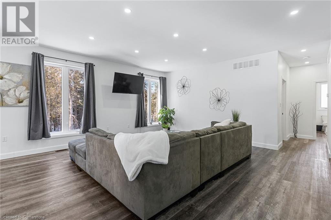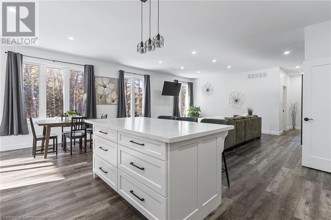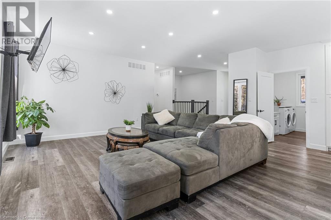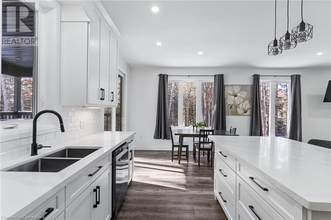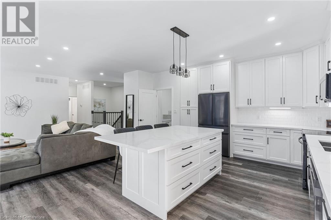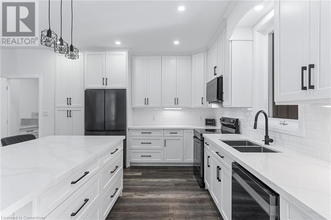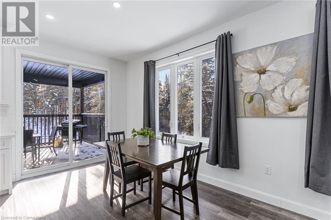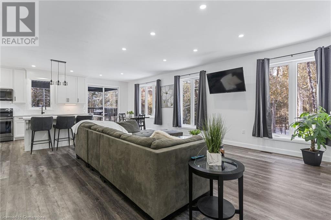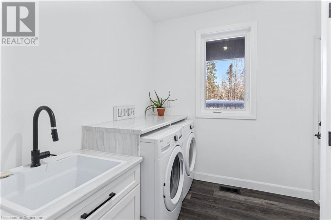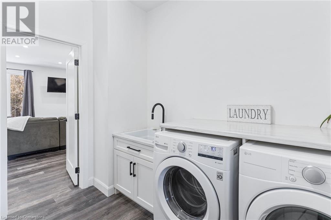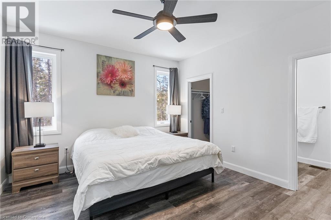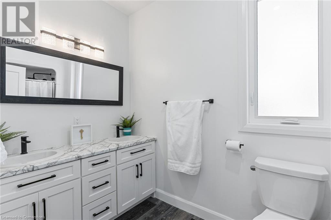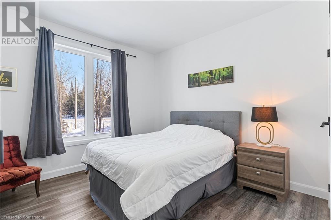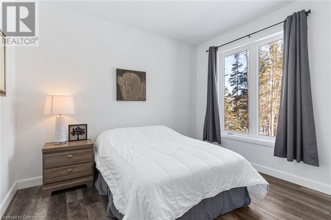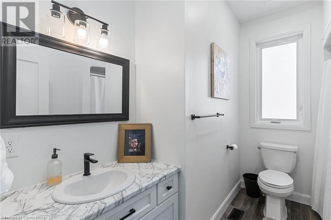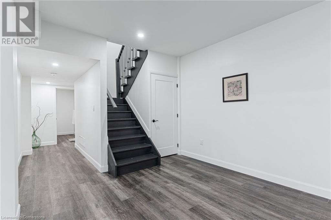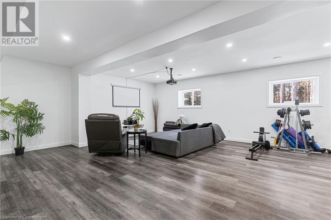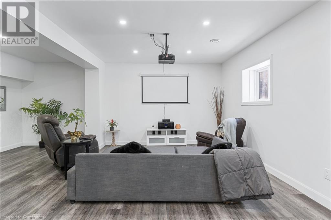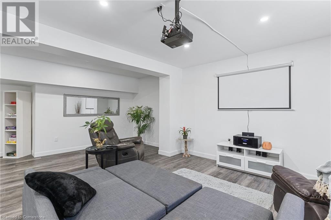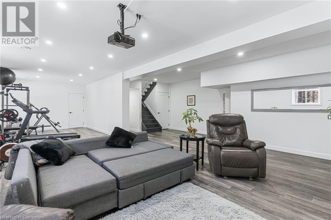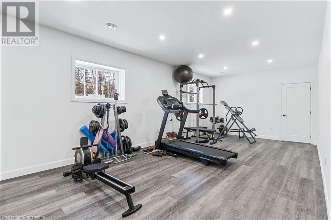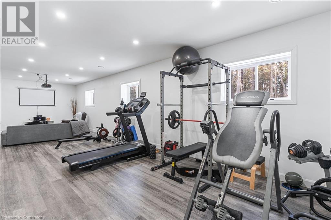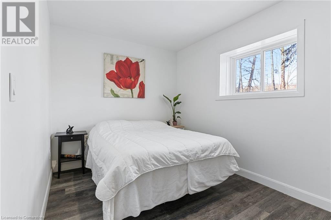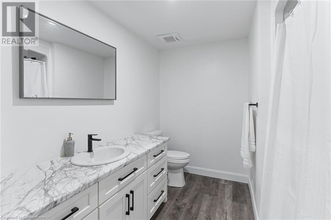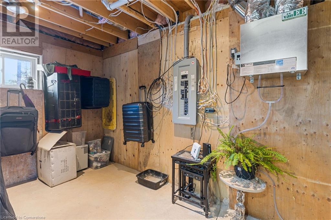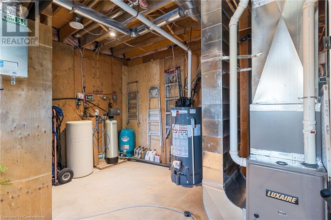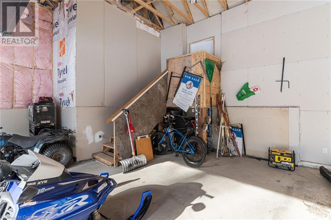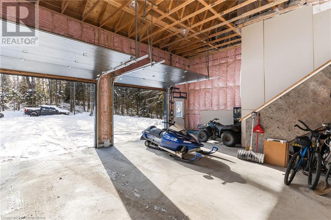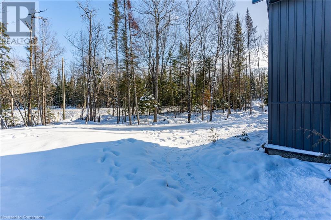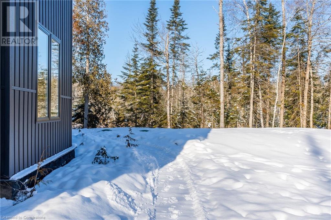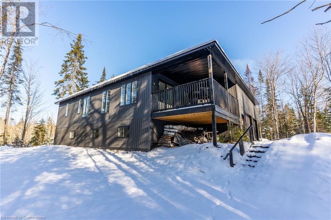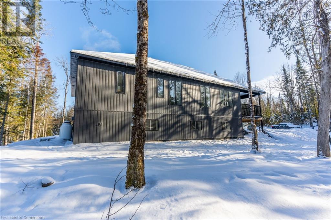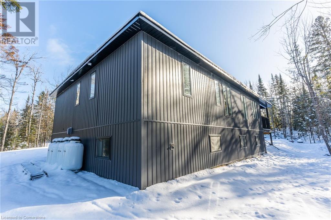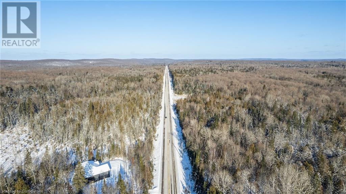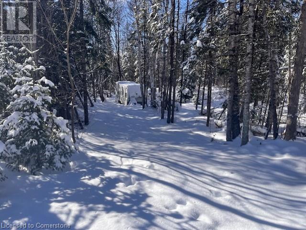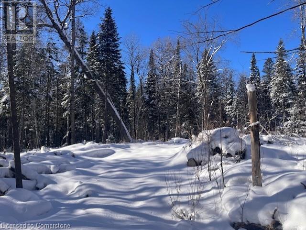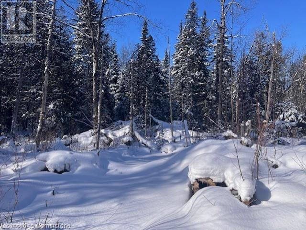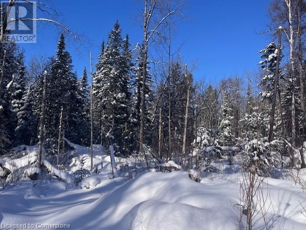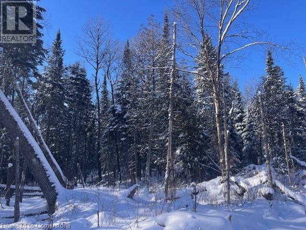3 Bedroom
3 Bathroom
2,900 ft2
Bungalow
None
Forced Air
Acreage
Landscaped
$899,900
Brand new bungalow with ICF foundation nestled on nearly 13 sprawling acres with over 1400 feet of frontage where peaceful living and convenience coexist. Located on a year-round, in close proximity to the town of Haliburton, snowmobile trails are easily accessible as are nearby lakes, with public boat ramps that offer swimming, boating, or ice fishing. This property’s balance of wooded and open areas allows for beekeeping, the sale of firewood, maple syrup crafting, or a small farming venture. The only limit to the possibilities is your imagination! The massive front door opens to a spacious open concept living and dining area, featuring a modern kitchen with smudge free stainless steel appliances, quartz countertops, 9 foot ceilings and massive upgraded windows overlooking the forest beyond. With patio doors leading from the kitchen to the covered rear deck you can relax while watching the sunset. The remainder of this level features a master bedroom with an en suite with double sinks and a walk-in closet as well as two additional bedrooms with sizeable closets and floor to ceiling windows and a second full bathroom. The basement with 8 1/2 foot ceilings, offers a state of the art projection TV system, a gym, a separate den, a full bathroom, upgraded windows, and two spacious storage areas. The final standout feature of the home is the massive 750 square-foot attached double car garage with keyless remote entry and 15 foot ceilings. Perfect for the hobbyist or mechanic alike. Schedule a private tour today and make this dream home yours! (id:47351)
Property Details
|
MLS® Number
|
40691366 |
|
Property Type
|
Single Family |
|
Amenities Near By
|
Beach, Park, Playground, Shopping, Ski Area |
|
Communication Type
|
High Speed Internet |
|
Community Features
|
Community Centre, School Bus |
|
Features
|
Southern Exposure, Crushed Stone Driveway, Country Residential, Automatic Garage Door Opener |
|
Parking Space Total
|
8 |
Building
|
Bathroom Total
|
3 |
|
Bedrooms Above Ground
|
3 |
|
Bedrooms Total
|
3 |
|
Appliances
|
Dishwasher, Refrigerator, Stove, Water Softener, Water Purifier, Washer, Microwave Built-in, Window Coverings, Garage Door Opener |
|
Architectural Style
|
Bungalow |
|
Basement Development
|
Finished |
|
Basement Type
|
Full (finished) |
|
Constructed Date
|
2024 |
|
Construction Style Attachment
|
Detached |
|
Cooling Type
|
None |
|
Exterior Finish
|
Vinyl Siding |
|
Fire Protection
|
Smoke Detectors |
|
Fixture
|
Ceiling Fans |
|
Foundation Type
|
Insulated Concrete Forms |
|
Heating Fuel
|
Propane |
|
Heating Type
|
Forced Air |
|
Stories Total
|
1 |
|
Size Interior
|
2,900 Ft2 |
|
Type
|
House |
|
Utility Water
|
Drilled Well |
Parking
Land
|
Access Type
|
Road Access |
|
Acreage
|
Yes |
|
Land Amenities
|
Beach, Park, Playground, Shopping, Ski Area |
|
Landscape Features
|
Landscaped |
|
Sewer
|
Septic System |
|
Size Frontage
|
1431 Ft |
|
Size Irregular
|
12.83 |
|
Size Total
|
12.83 Ac|10 - 24.99 Acres |
|
Size Total Text
|
12.83 Ac|10 - 24.99 Acres |
|
Zoning Description
|
Rr |
Rooms
| Level |
Type |
Length |
Width |
Dimensions |
|
Basement |
4pc Bathroom |
|
|
Measurements not available |
|
Lower Level |
Utility Room |
|
|
10'2'' x 20'5'' |
|
Lower Level |
Den |
|
|
10'2'' x 9'8'' |
|
Lower Level |
Games Room |
|
|
22'5'' x 10'7'' |
|
Lower Level |
Exercise Room |
|
|
20'0'' x 11'5'' |
|
Lower Level |
Recreation Room |
|
|
20'0'' x 11'5'' |
|
Main Level |
4pc Bathroom |
|
|
Measurements not available |
|
Main Level |
Full Bathroom |
|
|
Measurements not available |
|
Main Level |
Bedroom |
|
|
11'4'' x 9'8'' |
|
Main Level |
Bedroom |
|
|
11'4'' x 11'4'' |
|
Main Level |
Primary Bedroom |
|
|
13'1'' x 12'6'' |
|
Main Level |
Foyer |
|
|
5'0'' x 10'10'' |
|
Main Level |
Laundry Room |
|
|
8'0'' x 7'0'' |
|
Main Level |
Living Room |
|
|
15'6'' x 17'6'' |
|
Main Level |
Dining Room |
|
|
9'6'' x 13'0'' |
|
Main Level |
Eat In Kitchen |
|
|
12'8'' x 12'1'' |
Utilities
https://www.realtor.ca/real-estate/27833756/12407-county-rd-503-tory-hill
