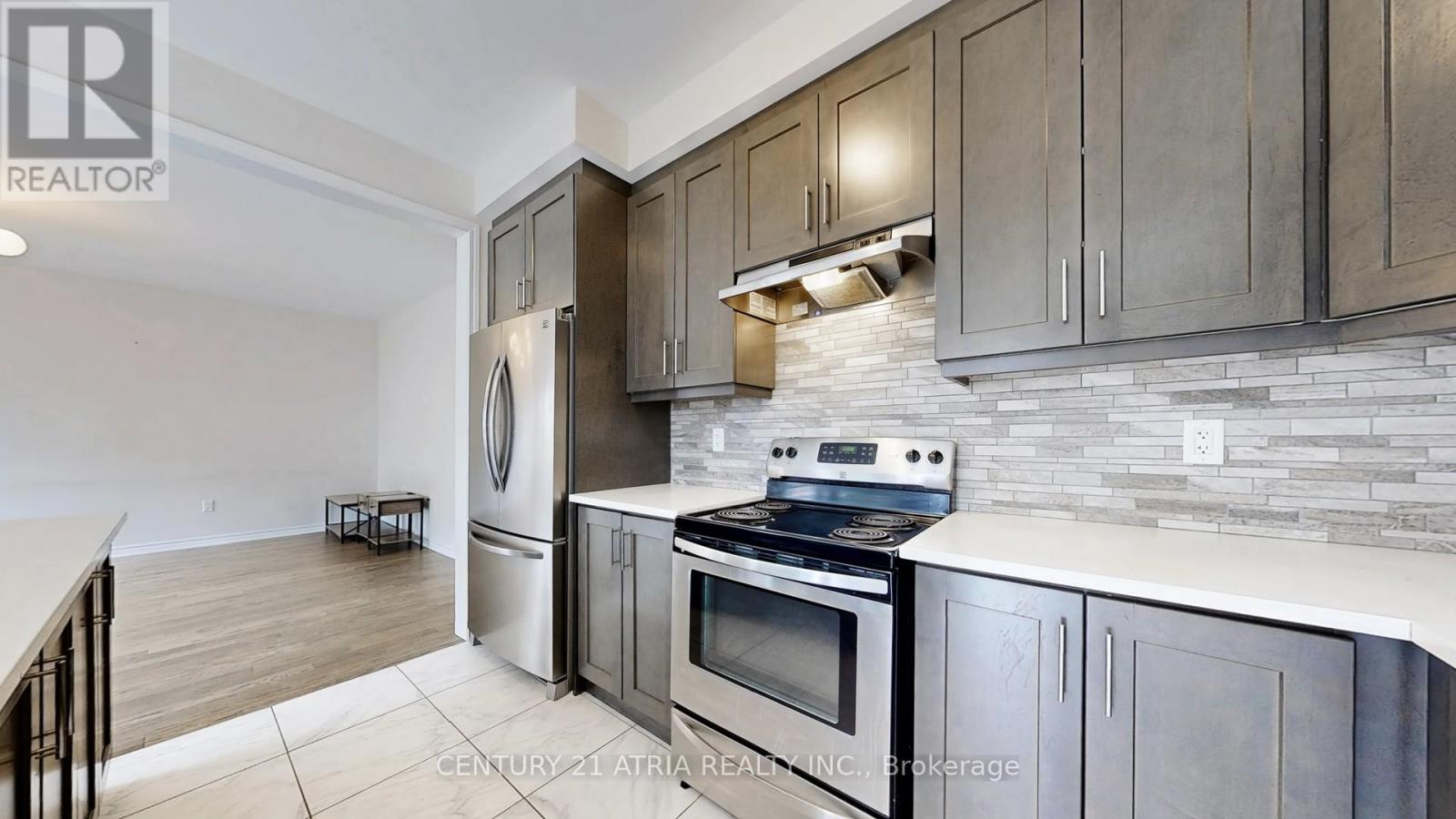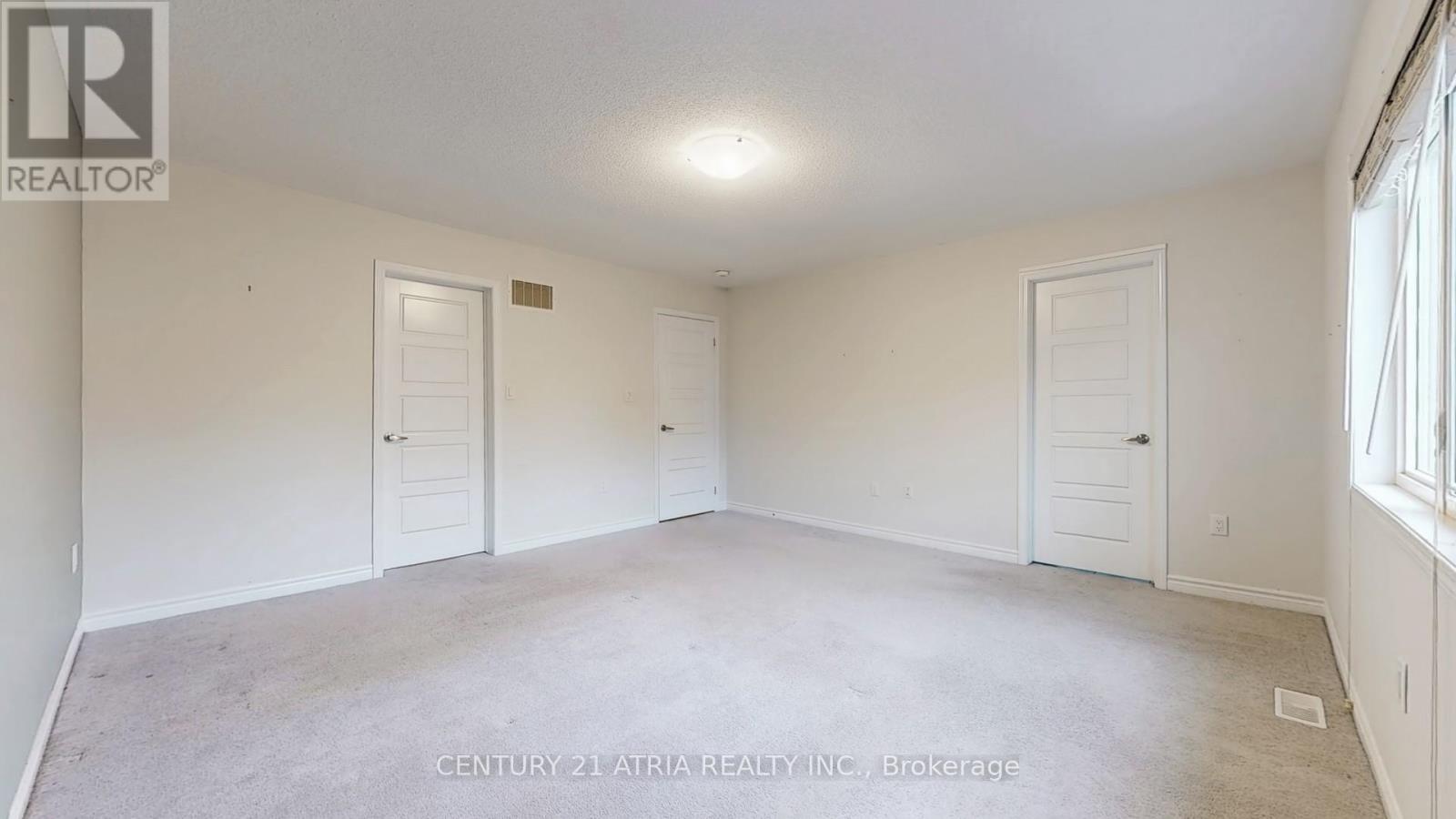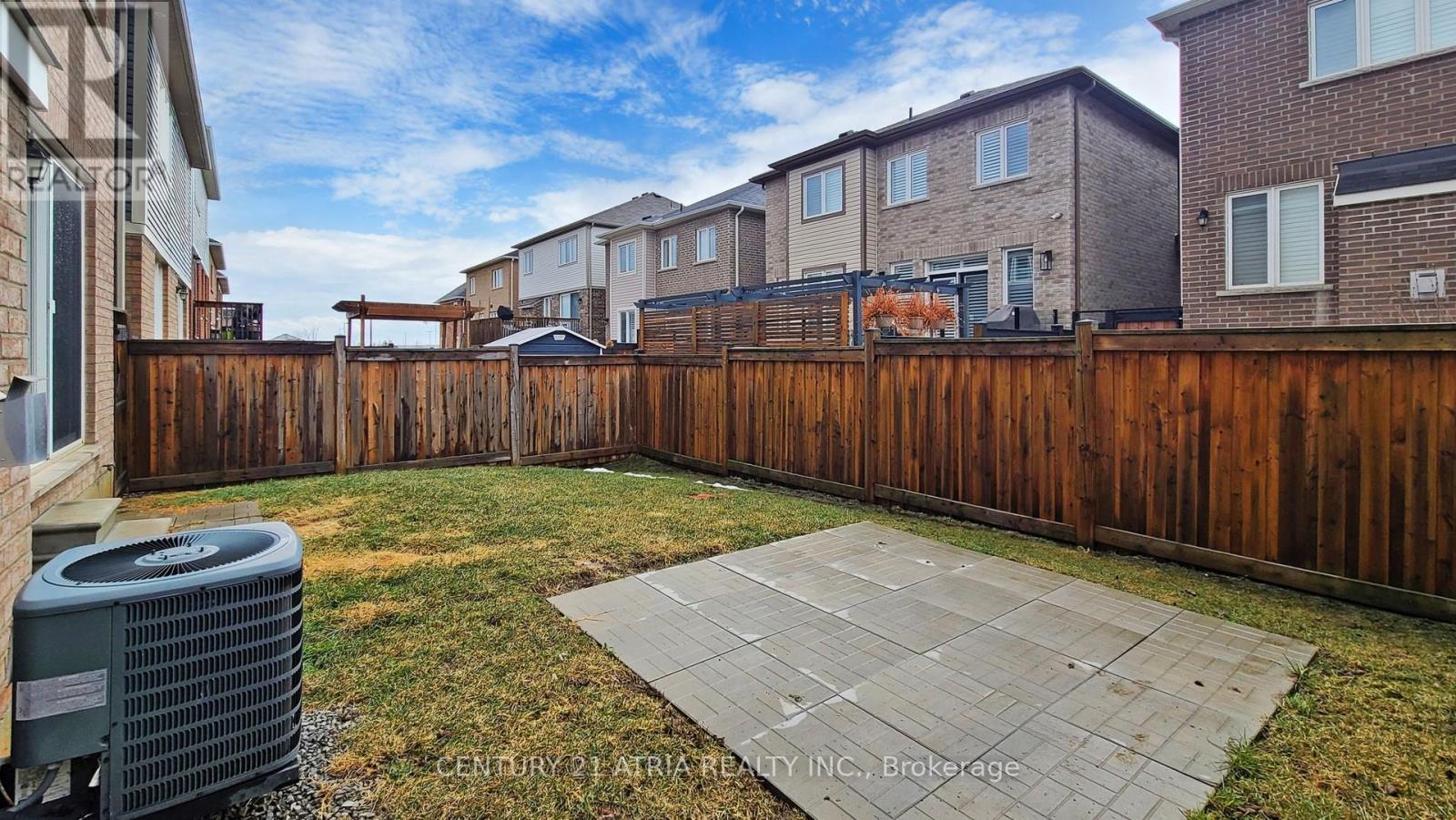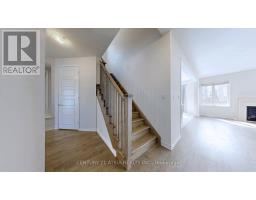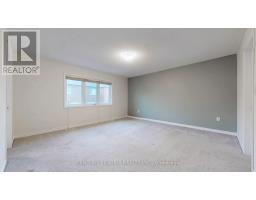4 Bedroom
4 Bathroom
Fireplace
Central Air Conditioning
Forced Air
$4,000 Monthly
Stunning 4-bedroom home with 3.5 bathrooms in a family-friendly neighborhood. The main floor boasts 9-ft ceilings and an inviting open-concept layout. Features include upgraded countertops in the kitchen and bathrooms, along with stylish upgraded doors throughout. Conveniently located within walking distance to schools and amenities, with easy access to the highway. (id:47351)
Property Details
|
MLS® Number
|
W12021884 |
|
Property Type
|
Single Family |
|
Community Name
|
1032 - FO Ford |
|
Parking Space Total
|
4 |
Building
|
Bathroom Total
|
4 |
|
Bedrooms Above Ground
|
4 |
|
Bedrooms Total
|
4 |
|
Appliances
|
Dishwasher, Dryer, Stove, Window Coverings, Refrigerator |
|
Basement Type
|
Full |
|
Construction Style Attachment
|
Detached |
|
Cooling Type
|
Central Air Conditioning |
|
Exterior Finish
|
Brick |
|
Fireplace Present
|
Yes |
|
Foundation Type
|
Poured Concrete |
|
Half Bath Total
|
1 |
|
Heating Fuel
|
Natural Gas |
|
Heating Type
|
Forced Air |
|
Stories Total
|
2 |
|
Type
|
House |
|
Utility Water
|
Municipal Water |
Parking
Land
|
Acreage
|
No |
|
Sewer
|
Sanitary Sewer |
Rooms
| Level |
Type |
Length |
Width |
Dimensions |
|
Second Level |
Primary Bedroom |
4.67 m |
4.5 m |
4.67 m x 4.5 m |
|
Second Level |
Bedroom 2 |
3.89 m |
2.79 m |
3.89 m x 2.79 m |
|
Second Level |
Bedroom 3 |
3.38 m |
3.2 m |
3.38 m x 3.2 m |
|
Second Level |
Bedroom 4 |
3.43 m |
4.11 m |
3.43 m x 4.11 m |
|
Main Level |
Living Room |
4.57 m |
5.51 m |
4.57 m x 5.51 m |
|
Main Level |
Kitchen |
3.84 m |
2.95 m |
3.84 m x 2.95 m |
|
Main Level |
Eating Area |
3.84 m |
2.95 m |
3.84 m x 2.95 m |
https://www.realtor.ca/real-estate/28030754/1240-leger-way-milton-1032-fo-ford-1032-fo-ford










