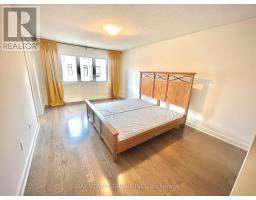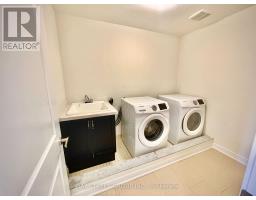3 Bedroom
3 Bathroom
Central Air Conditioning
Forced Air
$3,650 Monthly
Modern Townhome on Quiet Street in Lake Wilcox Community East of Bayview. Well Maintained 3 Bedroom. Close To All & Ez Access To Hwys. Open Concept Practical And Airy Floor Plan, 9 Ft Ceiling on Main, Double Door Entry, Hardwood Floor On Main & 2nd Fl. Laundry on Upper Level. Walk-in Closet. Bond Lake Ps & Richmond Green Hs. High Demand Area, Surrounded by Conservation Area, Step To Jefferson Forest / Trails / Swan Lake / Lake Wilcox / Oak Ridge Community Centre / Skate Park / Pool / Playground and much more. Tenants Pay All Utilities. Lawn Care And Snow Removal. (id:47351)
Property Details
|
MLS® Number
|
N10405216 |
|
Property Type
|
Single Family |
|
Community Name
|
Rural Richmond Hill |
|
Features
|
Ravine, Conservation/green Belt, Carpet Free |
|
ParkingSpaceTotal
|
2 |
Building
|
BathroomTotal
|
3 |
|
BedroomsAboveGround
|
3 |
|
BedroomsTotal
|
3 |
|
Appliances
|
Garage Door Opener Remote(s) |
|
BasementDevelopment
|
Unfinished |
|
BasementType
|
N/a (unfinished) |
|
ConstructionStyleAttachment
|
Attached |
|
CoolingType
|
Central Air Conditioning |
|
ExteriorFinish
|
Brick |
|
FlooringType
|
Hardwood |
|
FoundationType
|
Concrete |
|
HalfBathTotal
|
1 |
|
HeatingFuel
|
Natural Gas |
|
HeatingType
|
Forced Air |
|
StoriesTotal
|
2 |
|
Type
|
Row / Townhouse |
|
UtilityWater
|
Municipal Water |
Parking
Land
|
Acreage
|
No |
|
Sewer
|
Sanitary Sewer |
|
SurfaceWater
|
Lake/pond |
Rooms
| Level |
Type |
Length |
Width |
Dimensions |
|
Second Level |
Bedroom 2 |
3.8 m |
3 m |
3.8 m x 3 m |
|
Second Level |
Bedroom 3 |
3.5 m |
2.8 m |
3.5 m x 2.8 m |
|
Main Level |
Dining Room |
3.8 m |
5.8 m |
3.8 m x 5.8 m |
|
Main Level |
Living Room |
3.8 m |
5.8 m |
3.8 m x 5.8 m |
|
Main Level |
Kitchen |
4.5 m |
3.2 m |
4.5 m x 3.2 m |
https://www.realtor.ca/real-estate/27611814/124-anchusa-drive-richmond-hill-rural-richmond-hill




































