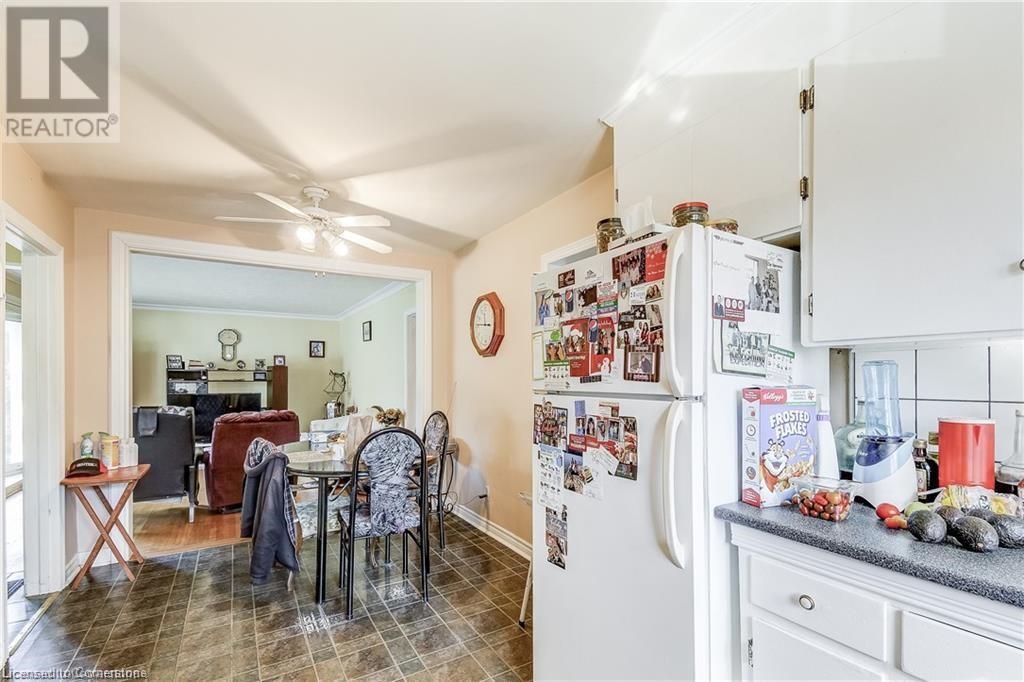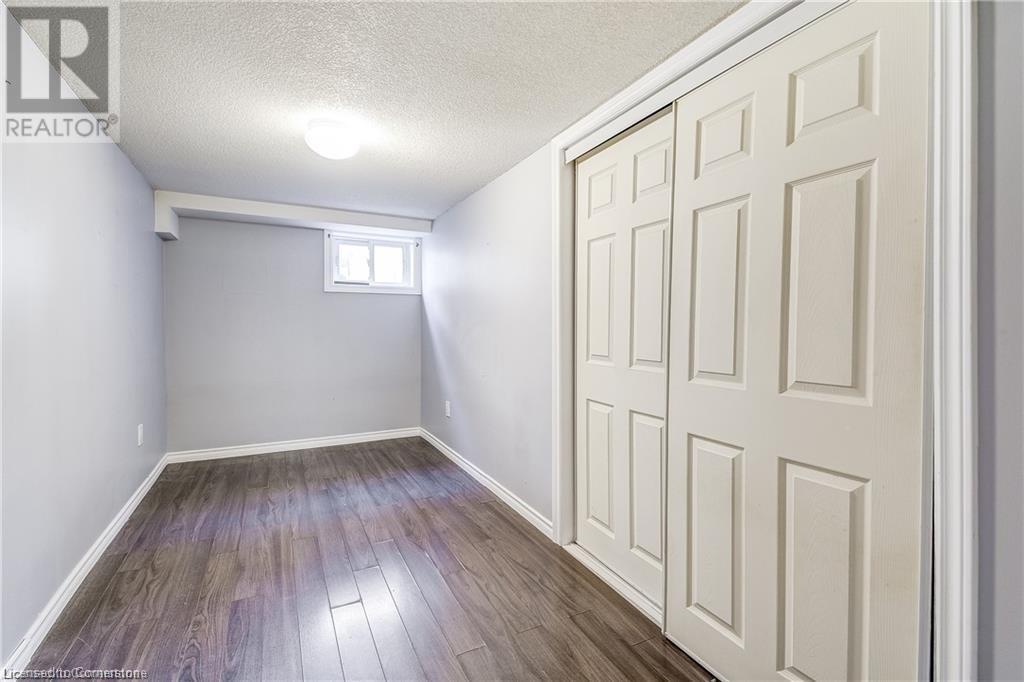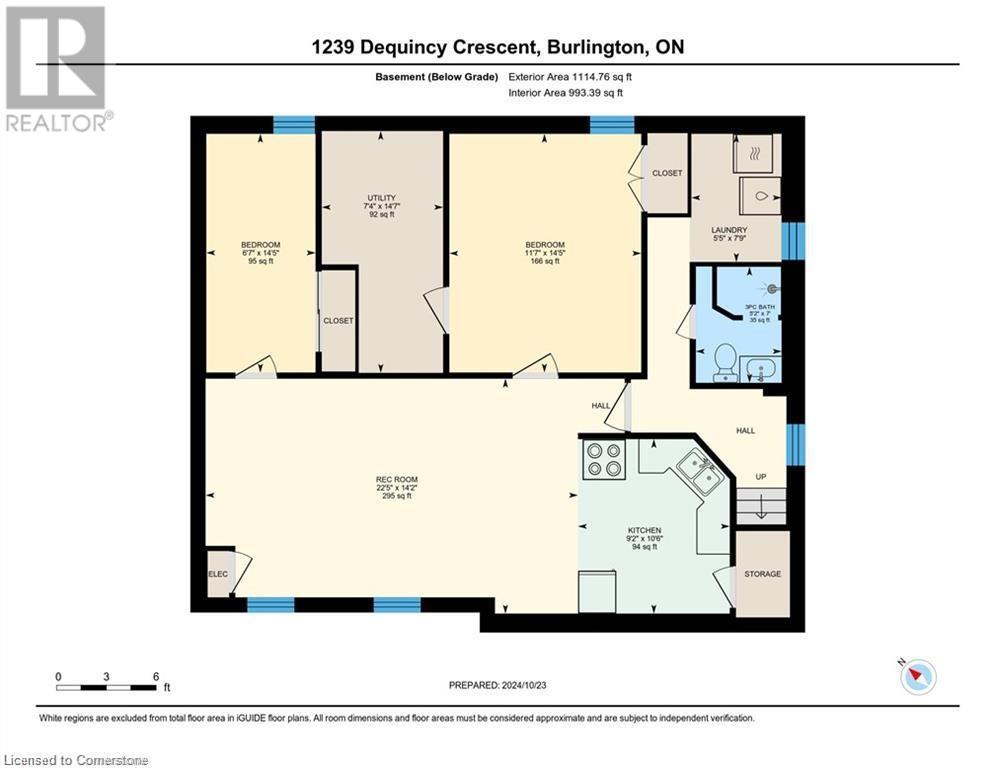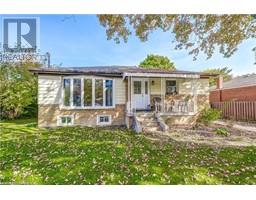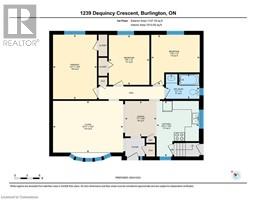5 Bedroom
2 Bathroom
2251 sqft
Bungalow
Central Air Conditioning
Forced Air
$869,000
Welcome to 1239 De Quincy Cres. in the beautiful neighbourhood of Mountainside . Located on a beautiful tree-lined street nearby to Mountainside pool, parks, a recreation centre, schools, bike paths, shopping, restaurants, and public transit, with easy highway access. Take advantage of this incredible opportunity to create your family home or fantastic investment opportunity. This home offers 3 bedrooms, 2 full baths, and a large lower level in-law suite equipped with a kitchen, 2 spacious bedrooms, 3pc bathroom and separate entrance. Enjoy the large private backyard with a deck and plenty of space for a pool. (id:47351)
Property Details
| MLS® Number | 40693421 |
| Property Type | Single Family |
| CommunityFeatures | Quiet Area |
| EquipmentType | None |
| Features | Paved Driveway, In-law Suite |
| ParkingSpaceTotal | 3 |
| RentalEquipmentType | None |
| Structure | Porch |
Building
| BathroomTotal | 2 |
| BedroomsAboveGround | 3 |
| BedroomsBelowGround | 2 |
| BedroomsTotal | 5 |
| Appliances | Dryer, Refrigerator, Stove, Washer, Gas Stove(s), Hood Fan, Window Coverings |
| ArchitecturalStyle | Bungalow |
| BasementDevelopment | Finished |
| BasementType | Full (finished) |
| ConstructionStyleAttachment | Detached |
| CoolingType | Central Air Conditioning |
| ExteriorFinish | Aluminum Siding, Brick |
| FoundationType | Unknown |
| HeatingFuel | Natural Gas |
| HeatingType | Forced Air |
| StoriesTotal | 1 |
| SizeInterior | 2251 Sqft |
| Type | House |
| UtilityWater | Municipal Water |
Land
| Acreage | No |
| Sewer | Municipal Sewage System |
| SizeDepth | 114 Ft |
| SizeFrontage | 35 Ft |
| SizeTotalText | Under 1/2 Acre |
| ZoningDescription | R1 |
Rooms
| Level | Type | Length | Width | Dimensions |
|---|---|---|---|---|
| Basement | Utility Room | 14'7'' x 7'4'' | ||
| Basement | Laundry Room | 7'9'' x 5'5'' | ||
| Basement | Recreation Room | 14'2'' x 22'5'' | ||
| Basement | Bedroom | 14'5'' x 11'7'' | ||
| Basement | Bedroom | 14'5'' x 6'7'' | ||
| Basement | 3pc Bathroom | Measurements not available | ||
| Basement | Kitchen | 10'6'' x 9'2'' | ||
| Main Level | Bedroom | 12'0'' x 9'9'' | ||
| Main Level | Bedroom | 12'0'' x 11'8'' | ||
| Main Level | Primary Bedroom | 15'6'' x 10'7'' | ||
| Main Level | 4pc Bathroom | Measurements not available | ||
| Main Level | Kitchen | 13'4'' x 10'2'' | ||
| Main Level | Dining Room | 8'6'' x 7'7'' | ||
| Main Level | Living Room | 12'5'' x 16'11'' |
https://www.realtor.ca/real-estate/27843192/1239-de-quincy-crescent-burlington















