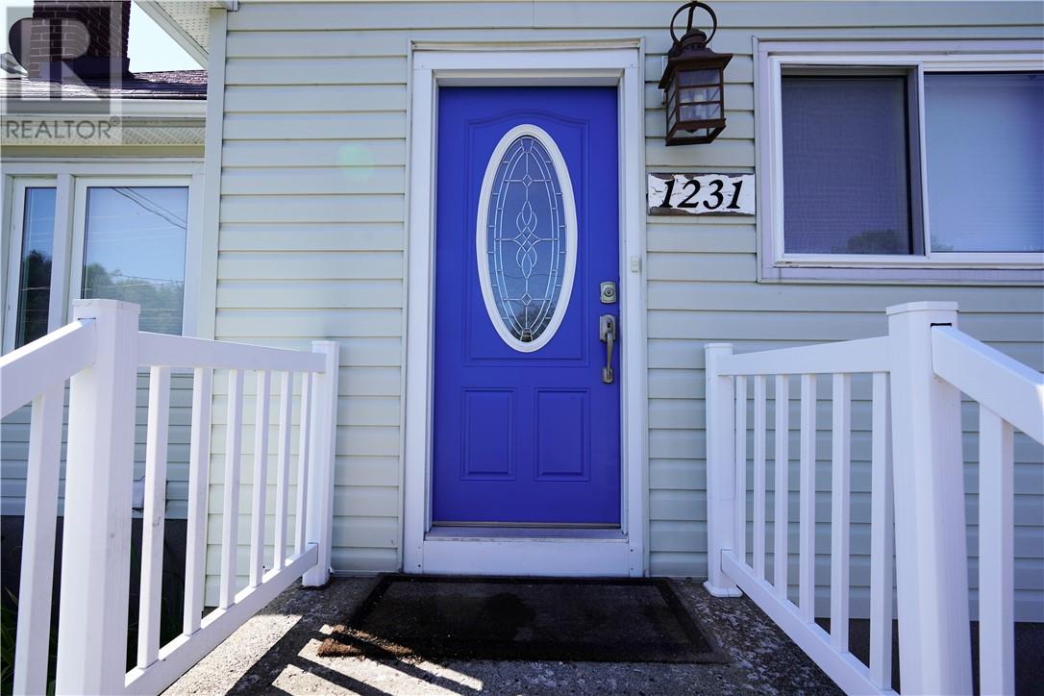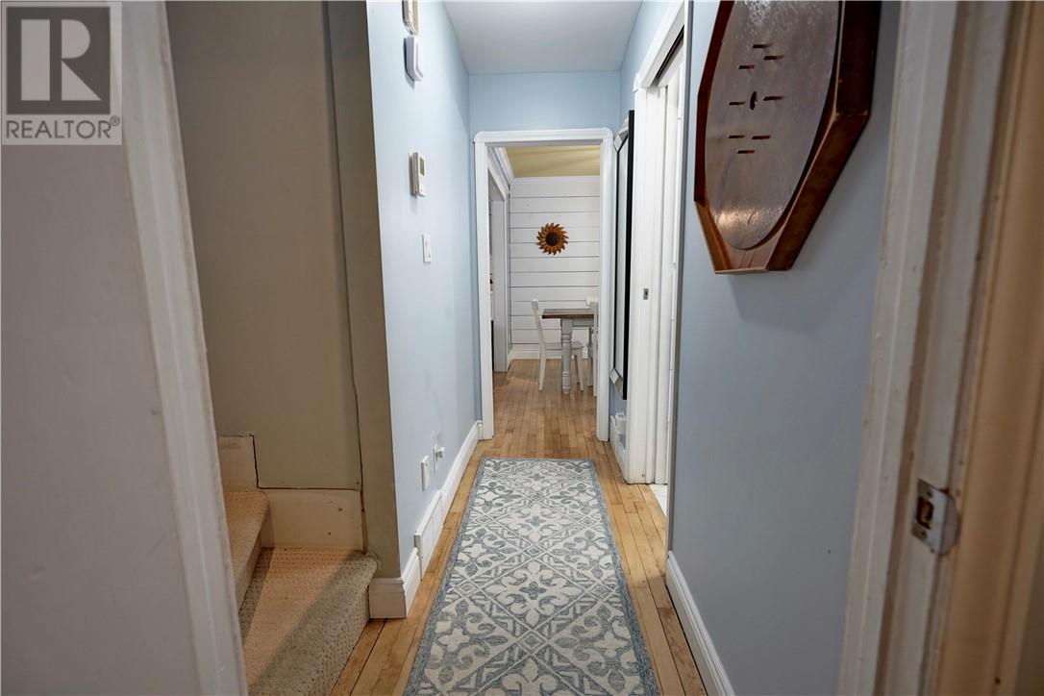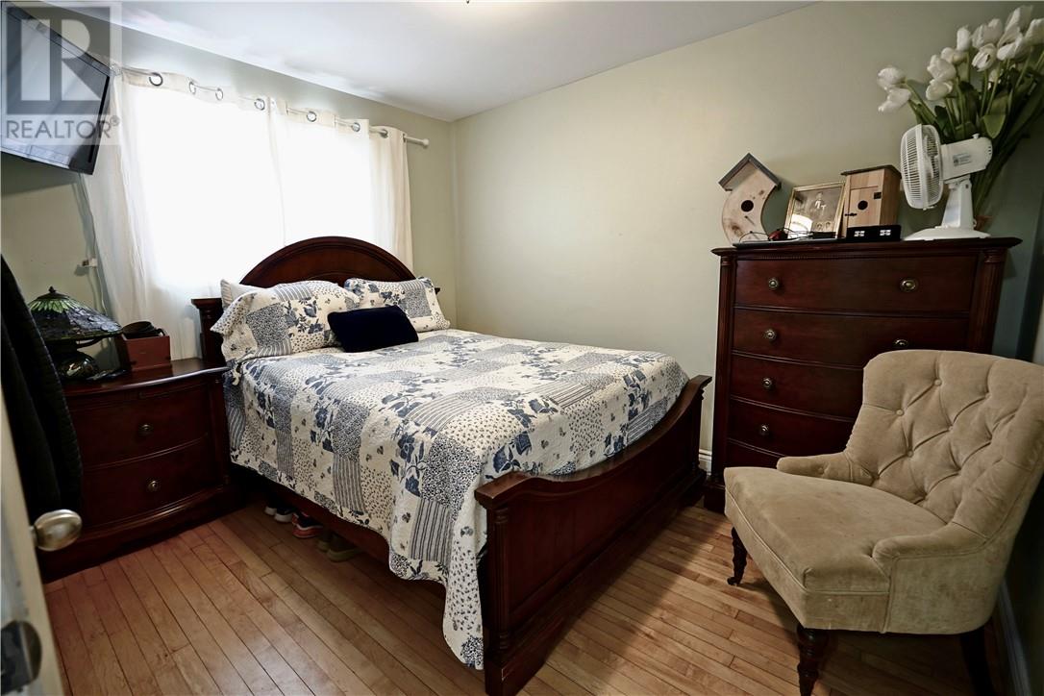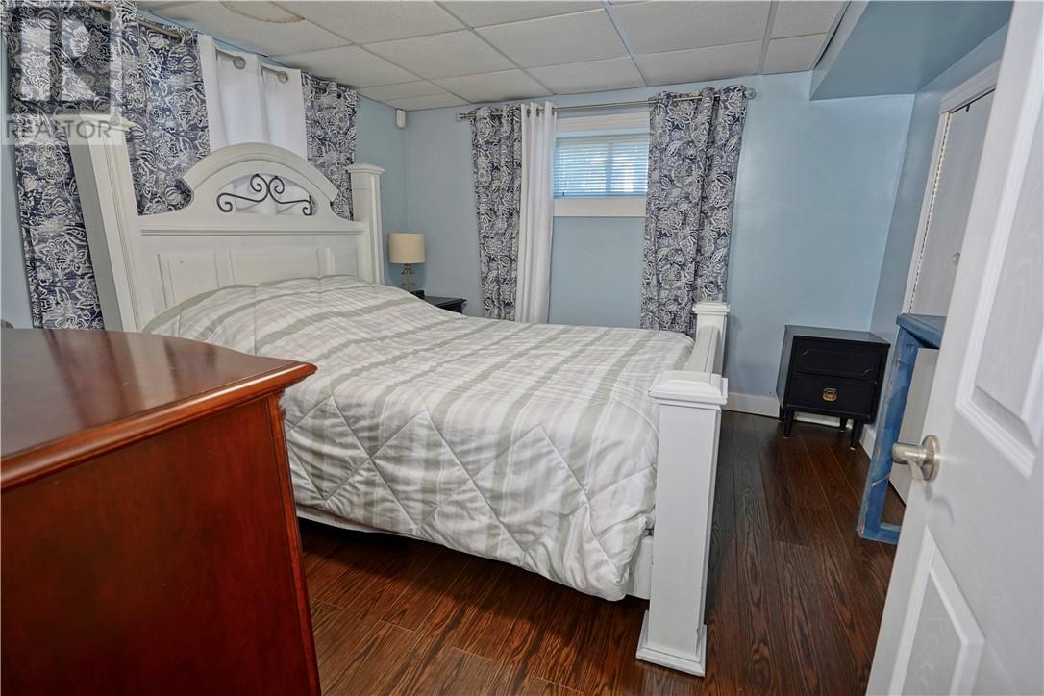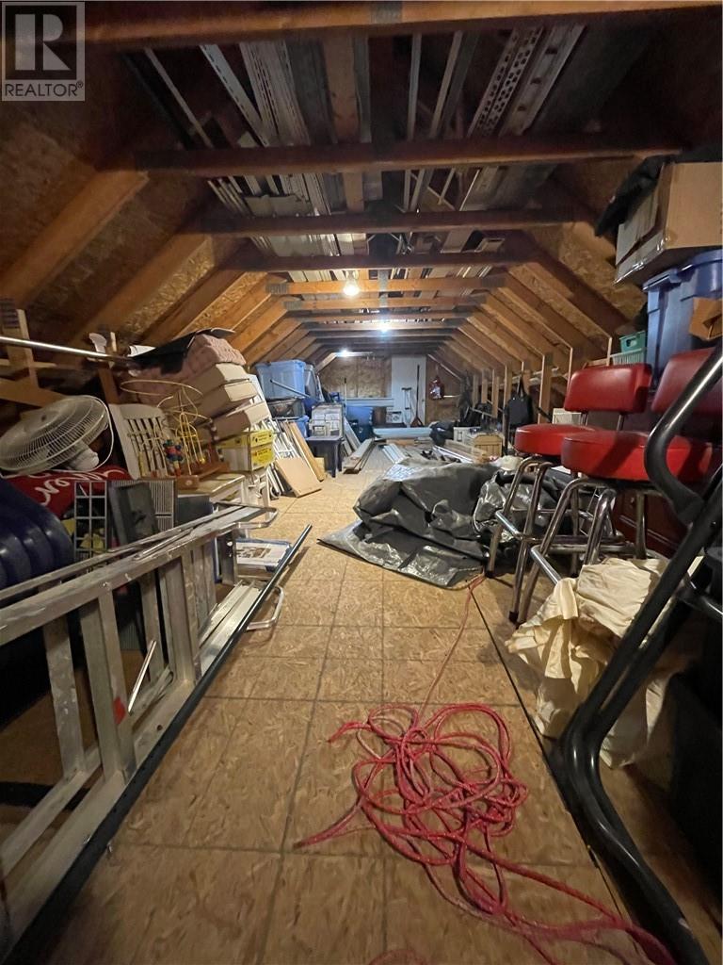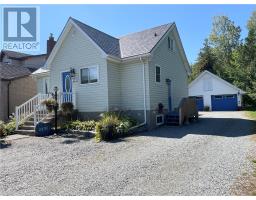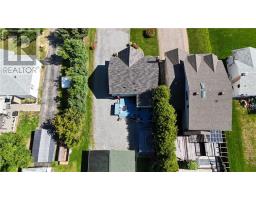3 Bedroom
2 Bathroom
2 Level
Central Air Conditioning
Forced Air
$575,000
If you like a nice clean home with plenty of character, then look at this home with an immaculate in-law suite and a fully furnished (24'x32) dream garage and full shop with loft storage area. There are 3 decks, sun room and a great central location in the heart of New Sudbury. You will have the colonial wood interior finishing. Nice large dining area with patio door open to a 9'x12' sunroom. Large primary bedroom on the second story with more then adequate closets & storage. Main level kitchen, living room, dining room & (9'x11') bedroom. Lower level in-law suite, very well done with (12'x15') bedroom, plenty of storage. In-law suite will be vacant . Newer quality metal roof. The garage is well finished, heated and insulated with many built ins & 2 folding loft staircases. Driveway has been excavated with a good gravel base, ready for surfacing. (id:47351)
Property Details
|
MLS® Number
|
2119024 |
|
Property Type
|
Single Family |
|
AmenitiesNearBy
|
Public Transit, Schools, Shopping |
|
EquipmentType
|
Water Heater - Gas |
|
RentalEquipmentType
|
Water Heater - Gas |
Building
|
BathroomTotal
|
2 |
|
BedroomsTotal
|
3 |
|
ArchitecturalStyle
|
2 Level |
|
BasementType
|
Full |
|
CoolingType
|
Central Air Conditioning |
|
ExteriorFinish
|
Vinyl |
|
FireProtection
|
Smoke Detectors |
|
FlooringType
|
Hardwood, Laminate, Vinyl, Other |
|
FoundationType
|
Poured Concrete |
|
HeatingType
|
Forced Air |
|
RoofMaterial
|
Metal |
|
RoofStyle
|
Unknown |
|
StoriesTotal
|
2 |
|
Type
|
House |
|
UtilityWater
|
Municipal Water |
Parking
Land
|
Acreage
|
No |
|
LandAmenities
|
Public Transit, Schools, Shopping |
|
Sewer
|
Municipal Sewage System |
|
SizeTotalText
|
4,051 - 7,250 Sqft |
|
ZoningDescription
|
R1-5 |
Rooms
| Level |
Type |
Length |
Width |
Dimensions |
|
Second Level |
Primary Bedroom |
|
|
11'7 x 15'7 |
|
Lower Level |
Bedroom |
|
|
10'6 x 10'10 |
|
Lower Level |
Living Room |
|
|
10'5 x 16'8 |
|
Lower Level |
Kitchen |
|
|
9 x 11 |
|
Main Level |
Sunroom |
|
|
9 x 12 |
|
Main Level |
Bedroom |
|
|
9 x 11 |
|
Main Level |
Living Room |
|
|
11'6 x 16 |
|
Main Level |
Dining Room |
|
|
10'4 x 11'2 |
|
Main Level |
Kitchen |
|
|
12 x 12 |
https://www.realtor.ca/real-estate/27404839/1231-attlee-avenue-sudbury



