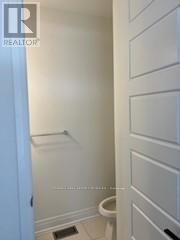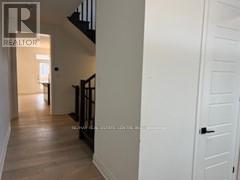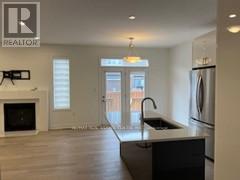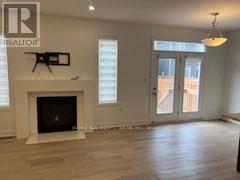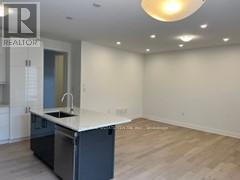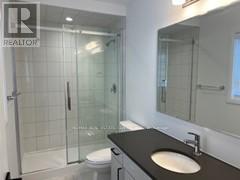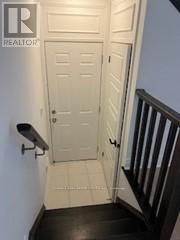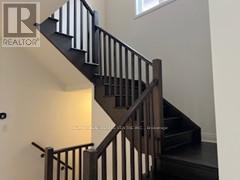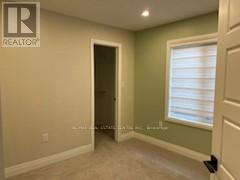5 Bedroom
4 Bathroom
Fireplace
Central Air Conditioning
Forced Air
$3,750 Monthly
Beautiful, Sun filled One year new detached home in excellent location. Included in is a finished basement apartment with legal separate entrance. Impressive 20 ft vaulted ceiling at staircase and 9 ft ceiling thru 'out on main floor. Large open concept Great room with fire place. Modern kitchen with center island, Tall cabinets, Stainless steel appliances and quartz countertops. Breakfast area & W/O to Backyard. Close to Public transit, good rated Schools, Shopping, Restaurants & More! (id:47351)
Property Details
|
MLS® Number
|
W11908911 |
|
Property Type
|
Single Family |
|
Community Name
|
Bowes |
|
ParkingSpaceTotal
|
3 |
Building
|
BathroomTotal
|
4 |
|
BedroomsAboveGround
|
4 |
|
BedroomsBelowGround
|
1 |
|
BedroomsTotal
|
5 |
|
Appliances
|
Dishwasher, Dryer, Garage Door Opener, Refrigerator, Stove, Washer, Window Coverings |
|
BasementDevelopment
|
Finished |
|
BasementFeatures
|
Separate Entrance |
|
BasementType
|
N/a (finished) |
|
ConstructionStyleAttachment
|
Detached |
|
CoolingType
|
Central Air Conditioning |
|
ExteriorFinish
|
Brick, Stucco |
|
FireplacePresent
|
Yes |
|
FlooringType
|
Hardwood, Porcelain Tile, Carpeted, Ceramic, Laminate |
|
FoundationType
|
Poured Concrete |
|
HalfBathTotal
|
1 |
|
HeatingFuel
|
Natural Gas |
|
HeatingType
|
Forced Air |
|
StoriesTotal
|
2 |
|
Type
|
House |
|
UtilityWater
|
Municipal Water |
Parking
Land
|
Acreage
|
No |
|
Sewer
|
Sanitary Sewer |
Rooms
| Level |
Type |
Length |
Width |
Dimensions |
|
Second Level |
Primary Bedroom |
3.47 m |
4.5 m |
3.47 m x 4.5 m |
|
Second Level |
Bedroom 2 |
3 m |
4.2 m |
3 m x 4.2 m |
|
Second Level |
Bedroom 3 |
3 m |
3 m |
3 m x 3 m |
|
Second Level |
Bedroom 4 |
3.47 m |
2.75 m |
3.47 m x 2.75 m |
|
Second Level |
Laundry Room |
|
|
Measurements not available |
|
Basement |
Bathroom |
|
|
Measurements not available |
|
Basement |
Kitchen |
|
|
Measurements not available |
|
Basement |
Recreational, Games Room |
|
|
Measurements not available |
|
Basement |
Bedroom |
|
|
Measurements not available |
|
Main Level |
Great Room |
3.6 m |
5.22 m |
3.6 m x 5.22 m |
|
Main Level |
Kitchen |
3 m |
3.47 m |
3 m x 3.47 m |
|
Main Level |
Eating Area |
3 m |
2.62 m |
3 m x 2.62 m |
https://www.realtor.ca/real-estate/27769656/1230-trudeau-drive-milton-bowes-bowes




