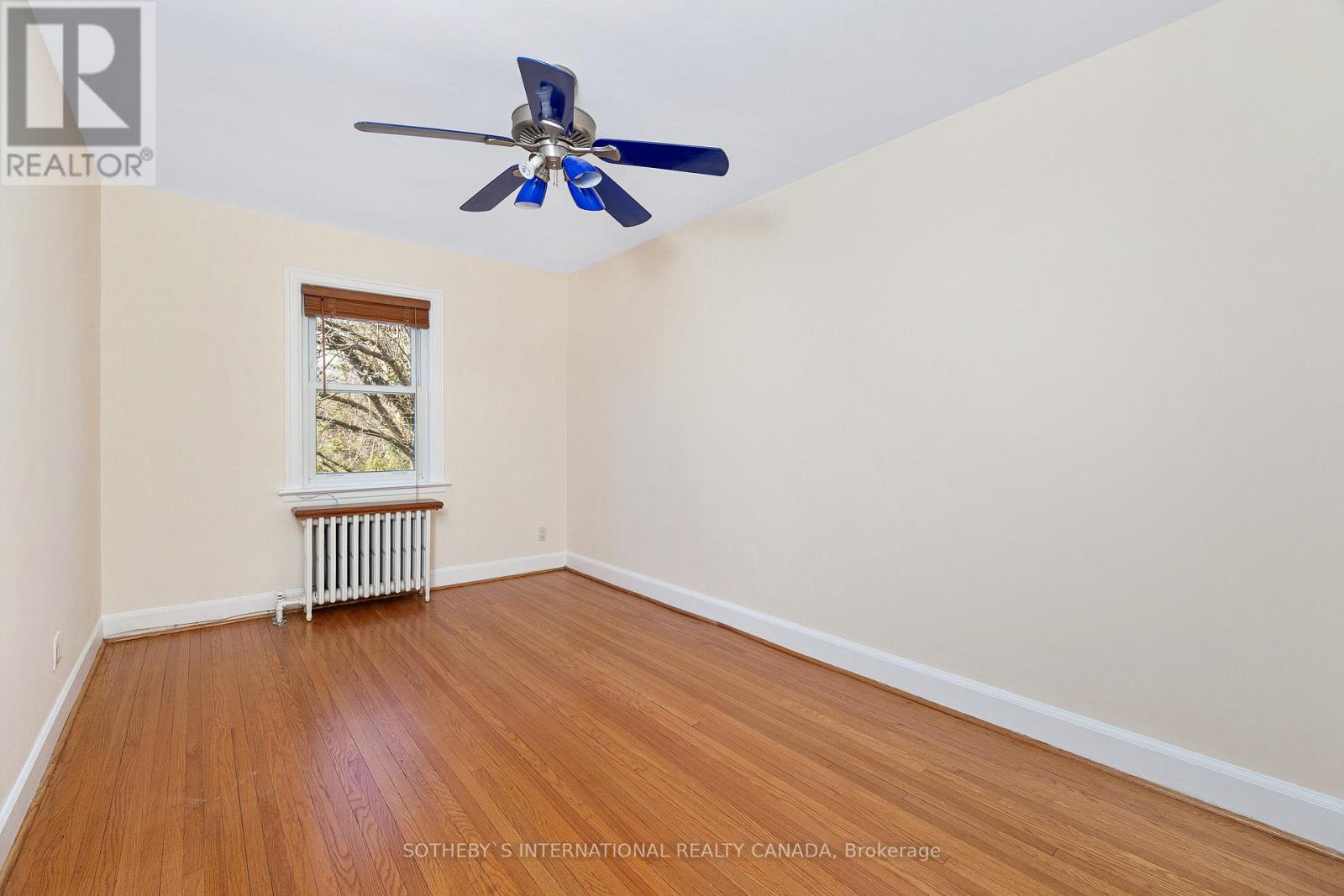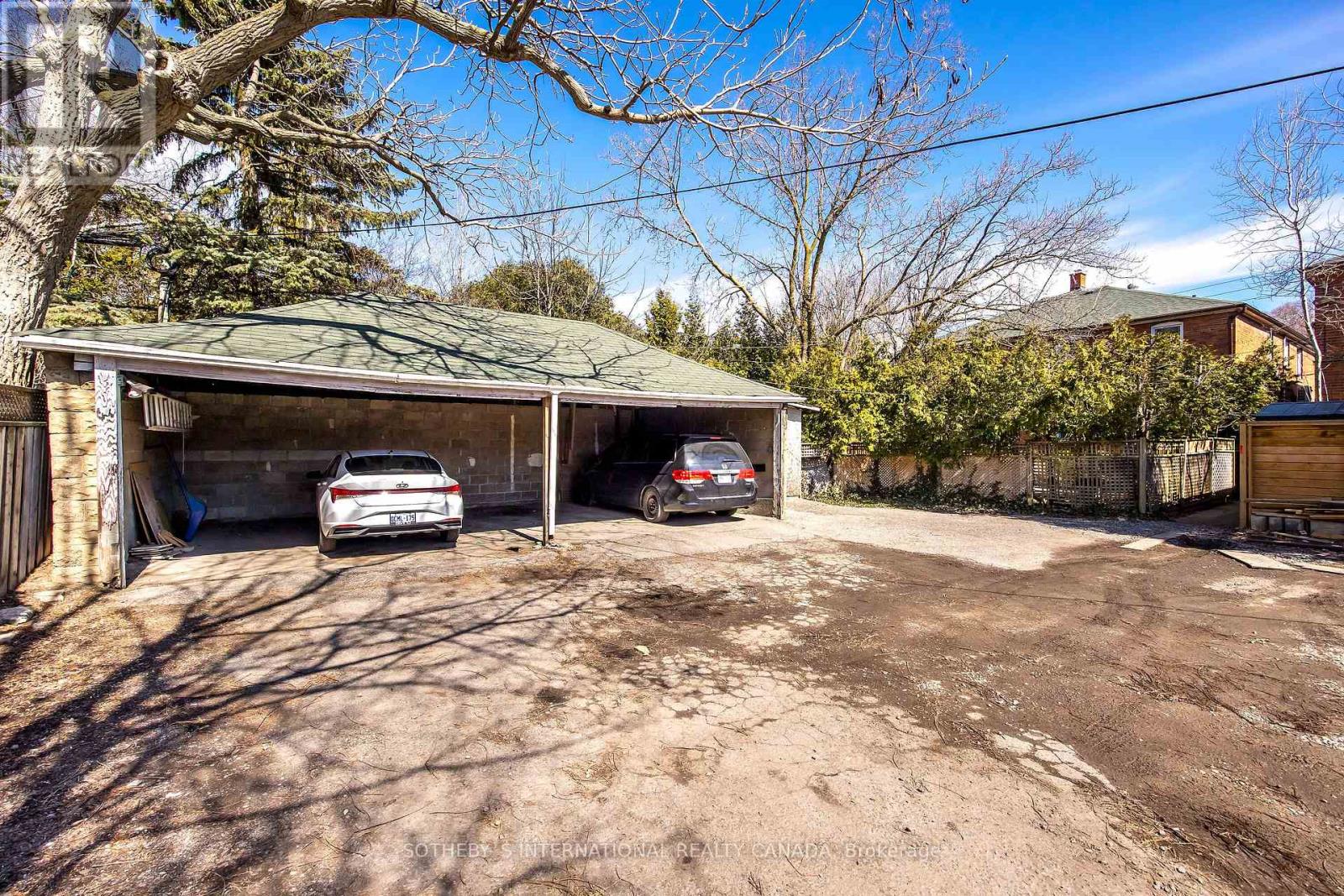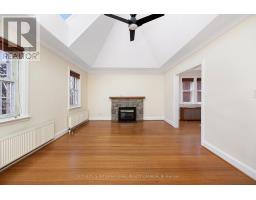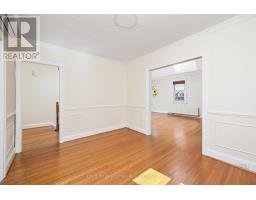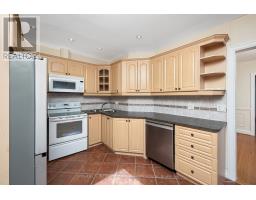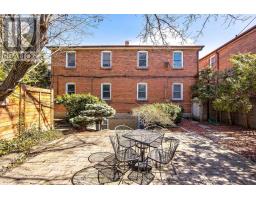3 Bedroom
1 Bathroom
5,000 - 100,000 ft2
Fireplace
Wall Unit
Radiant Heat
$2,800 Monthly
Set in one of Toronto's most desirable neighbourhoods, this well-maintained 2-bedroom apartment offers comfort, practicality, and an exceptional location. The interior is bright and welcoming, with large windows, skylights, and a functional layout that maximizes space and natural light. Features include a fireplace, a whirlpool bathtub, heated bathroom floors, and warm-toned walls that create a cozy, lived-in feel. The apartment also offers covered parking and access to a private, fenced, and tree-lined backyard an ideal retreat during the warmer months. Located near Avenue Road and Lawrence Avenue West, this property is steps to public transit, minutes from Highway 401, and a short drive to Yorkville. Families will appreciate the proximity to top-ranked public schools and prestigious private schools including Upper Canada College, Havergal College, and St. Clements School. If you're looking for a quiet place to call home in a premium neighbourhood, this residence delivers on both lifestyle and location (id:47351)
Property Details
|
MLS® Number
|
C12078566 |
|
Property Type
|
Multi-family |
|
Community Name
|
Lawrence Park South |
|
Amenities Near By
|
Hospital, Park, Place Of Worship, Public Transit, Schools |
|
Features
|
Carpet Free |
|
Parking Space Total
|
1 |
Building
|
Bathroom Total
|
1 |
|
Bedrooms Above Ground
|
2 |
|
Bedrooms Below Ground
|
1 |
|
Bedrooms Total
|
3 |
|
Appliances
|
Dishwasher, Dryer, Microwave, Stove, Washer, Refrigerator |
|
Cooling Type
|
Wall Unit |
|
Exterior Finish
|
Brick |
|
Fireplace Present
|
Yes |
|
Flooring Type
|
Tile, Hardwood |
|
Foundation Type
|
Concrete |
|
Heating Fuel
|
Natural Gas |
|
Heating Type
|
Radiant Heat |
|
Stories Total
|
3 |
|
Size Interior
|
5,000 - 100,000 Ft2 |
|
Type
|
Other |
|
Utility Water
|
Municipal Water |
Parking
Land
|
Acreage
|
No |
|
Land Amenities
|
Hospital, Park, Place Of Worship, Public Transit, Schools |
|
Sewer
|
Sanitary Sewer |
Rooms
| Level |
Type |
Length |
Width |
Dimensions |
|
Main Level |
Foyer |
|
|
Measurements not available |
|
Main Level |
Kitchen |
3.02 m |
3.23 m |
3.02 m x 3.23 m |
|
Main Level |
Dining Room |
3.02 m |
3.23 m |
3.02 m x 3.23 m |
|
Main Level |
Family Room |
4.19 m |
3.05 m |
4.19 m x 3.05 m |
|
Main Level |
Den |
2 m |
3 m |
2 m x 3 m |
|
Main Level |
Primary Bedroom |
4.95 m |
2.82 m |
4.95 m x 2.82 m |
|
Main Level |
Bedroom 2 |
4.19 m |
3.05 m |
4.19 m x 3.05 m |
https://www.realtor.ca/real-estate/28158341/1230-avenue-road-toronto-lawrence-park-south-lawrence-park-south



















