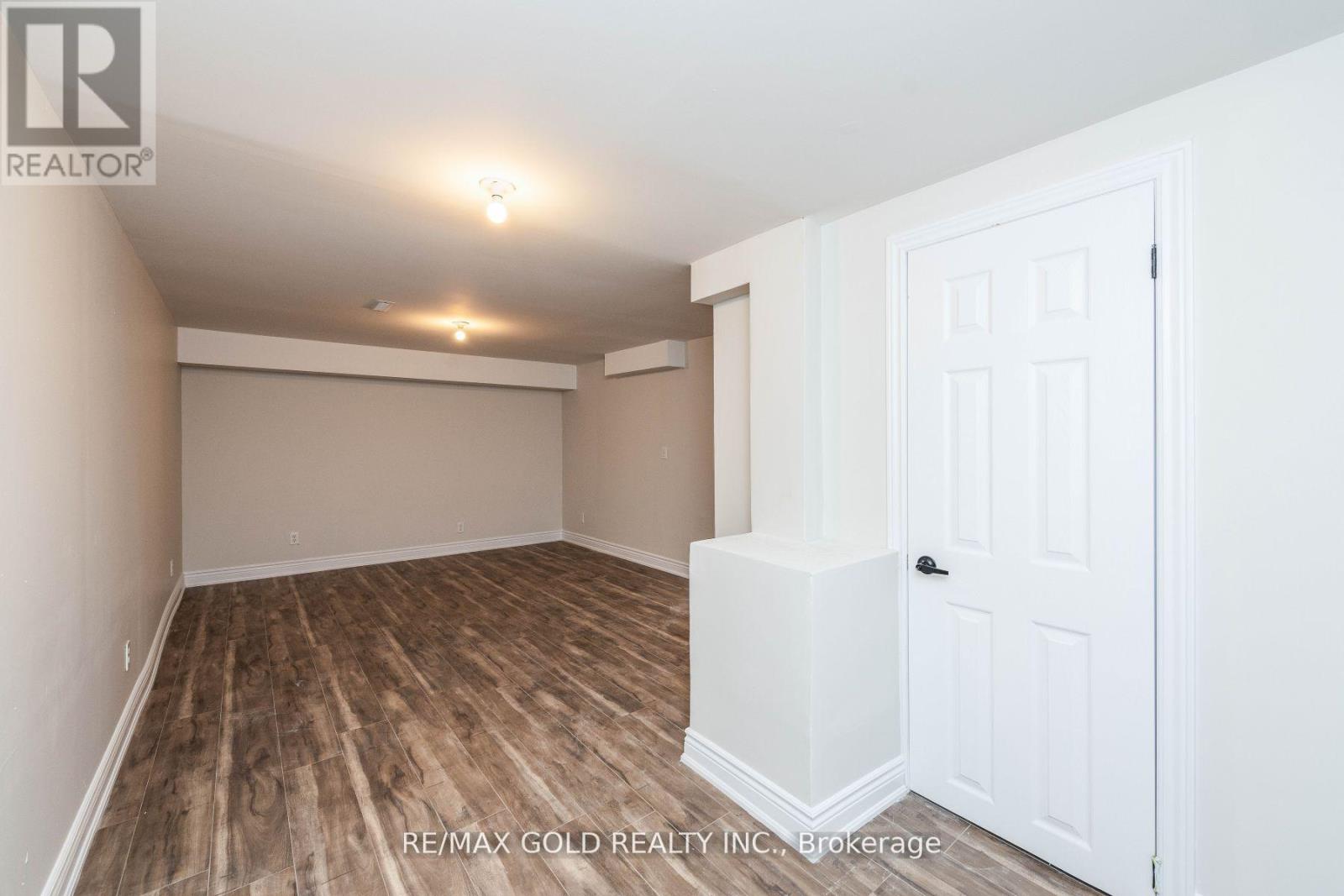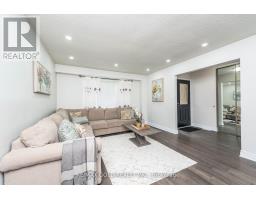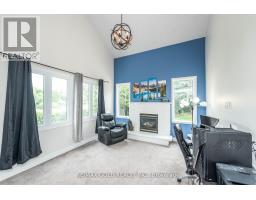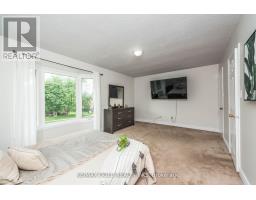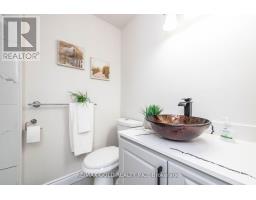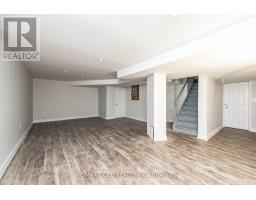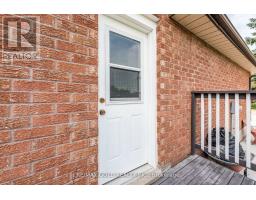4 Bedroom
4 Bathroom
Fireplace
Central Air Conditioning
Forced Air
$999,000
A Perfect 3+1 Bedrooms in Quiet Neighborhood. Open Concept Kitchen with Breakfast Area. Bright Living Room W/ Bay Window Opens Into Formal Dining Room. Main Floor Access to 2 Car Garage with Laundry also on the Main Level. Maximum Privacy with No House behind the property, Renovated Top to Bottom, Whole House is Freshly Painted, Renovated Bathrooms, Pot Lights Throughout, New Concrete Driveway. Quartz Counters in Baths & Kitchen. Finished Basement with, One Bedroom, Living Room With Full Washroom. (id:47351)
Property Details
|
MLS® Number
|
W9512605 |
|
Property Type
|
Single Family |
|
Community Name
|
Orangeville |
|
AmenitiesNearBy
|
Park, Public Transit, Schools |
|
CommunityFeatures
|
Community Centre |
|
ParkingSpaceTotal
|
8 |
Building
|
BathroomTotal
|
4 |
|
BedroomsAboveGround
|
3 |
|
BedroomsBelowGround
|
1 |
|
BedroomsTotal
|
4 |
|
Appliances
|
Garage Door Opener Remote(s), Central Vacuum, Range |
|
BasementDevelopment
|
Finished |
|
BasementType
|
N/a (finished) |
|
ConstructionStyleAttachment
|
Detached |
|
CoolingType
|
Central Air Conditioning |
|
ExteriorFinish
|
Brick |
|
FireplacePresent
|
Yes |
|
FoundationType
|
Brick |
|
HalfBathTotal
|
1 |
|
HeatingFuel
|
Natural Gas |
|
HeatingType
|
Forced Air |
|
StoriesTotal
|
2 |
|
Type
|
House |
|
UtilityWater
|
Municipal Water |
Parking
Land
|
Acreage
|
No |
|
FenceType
|
Fenced Yard |
|
LandAmenities
|
Park, Public Transit, Schools |
|
Sewer
|
Sanitary Sewer |
|
SizeDepth
|
108 Ft ,4 In |
|
SizeFrontage
|
55 Ft ,1 In |
|
SizeIrregular
|
55.09 X 108.41 Ft |
|
SizeTotalText
|
55.09 X 108.41 Ft |
Rooms
| Level |
Type |
Length |
Width |
Dimensions |
|
Second Level |
Primary Bedroom |
12.89 m |
11.71 m |
12.89 m x 11.71 m |
|
Second Level |
Bedroom 2 |
14.2 m |
9.38 m |
14.2 m x 9.38 m |
|
Second Level |
Bedroom 3 |
10.36 m |
10.33 m |
10.36 m x 10.33 m |
|
Main Level |
Living Room |
15.88 m |
12.14 m |
15.88 m x 12.14 m |
|
Main Level |
Dining Room |
11.35 m |
9.74 m |
11.35 m x 9.74 m |
|
Main Level |
Kitchen |
10.4 m |
13.25 m |
10.4 m x 13.25 m |
|
Main Level |
Family Room |
14.07 m |
12.3 m |
14.07 m x 12.3 m |
https://www.realtor.ca/real-estate/27585386/123-meadow-drive-orangeville-orangeville


































